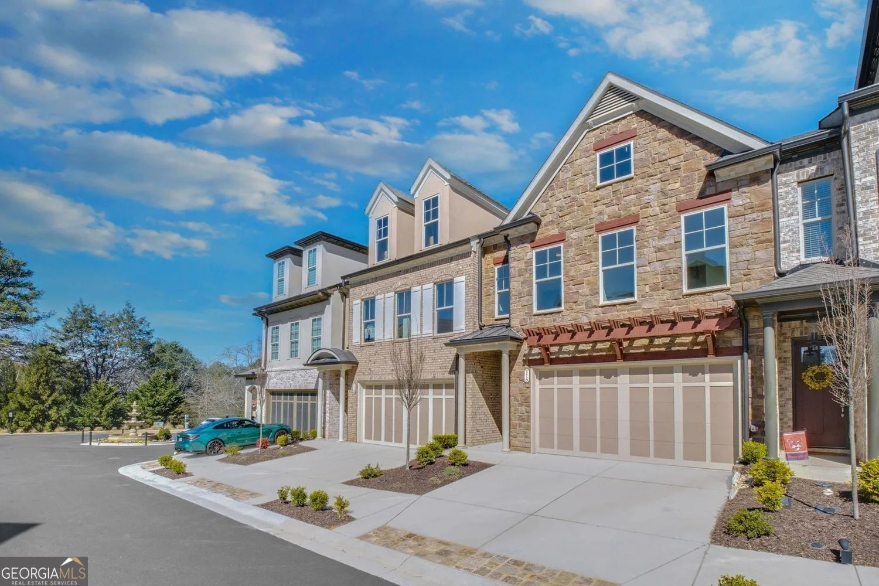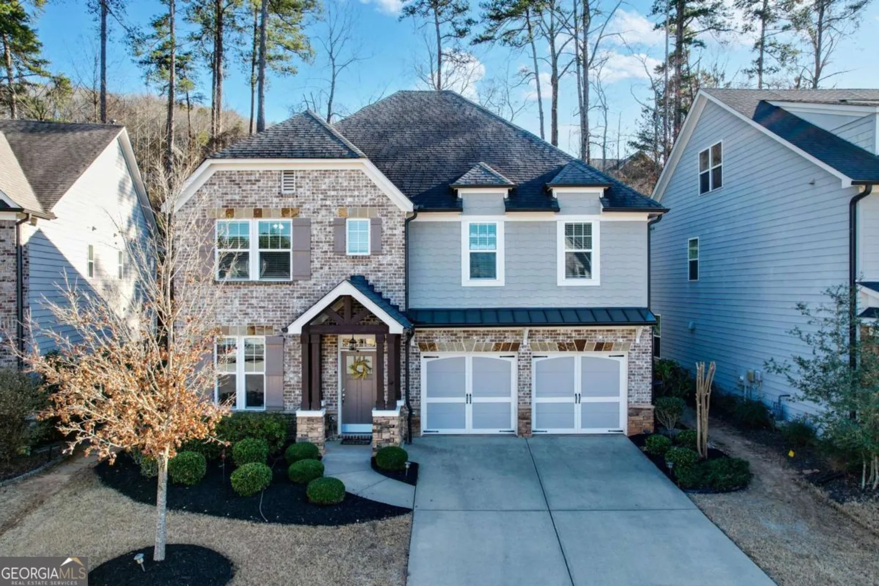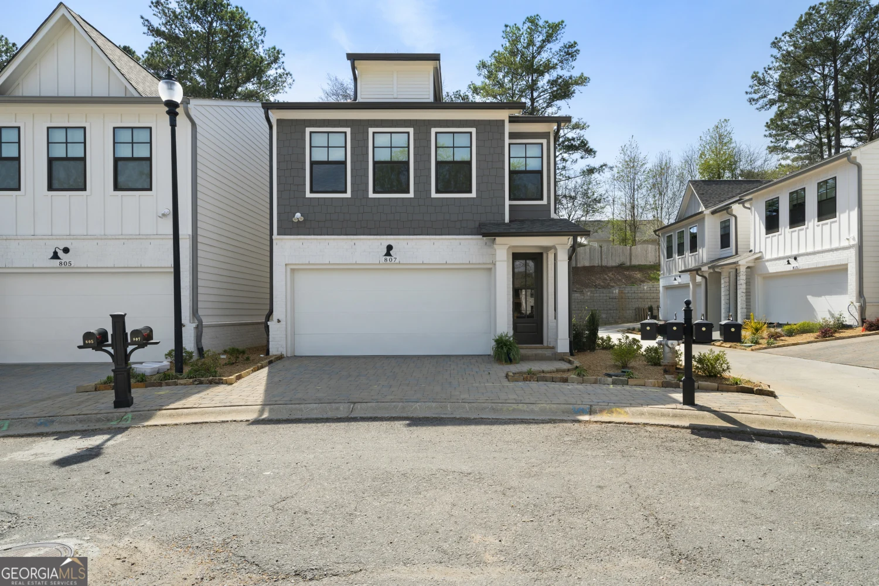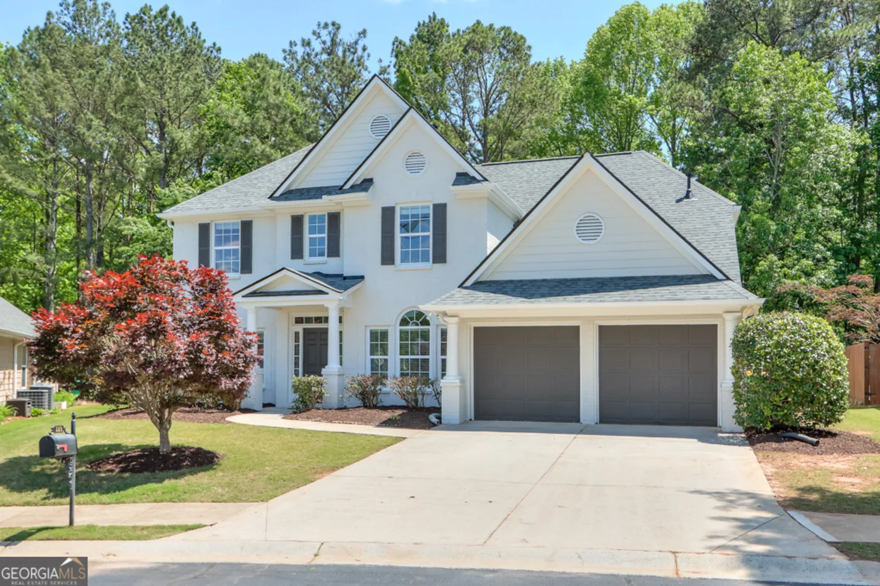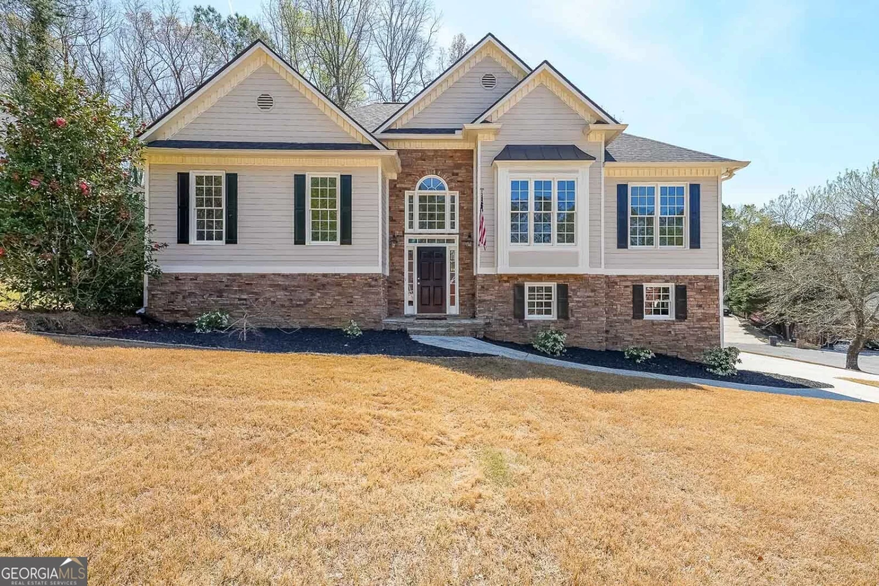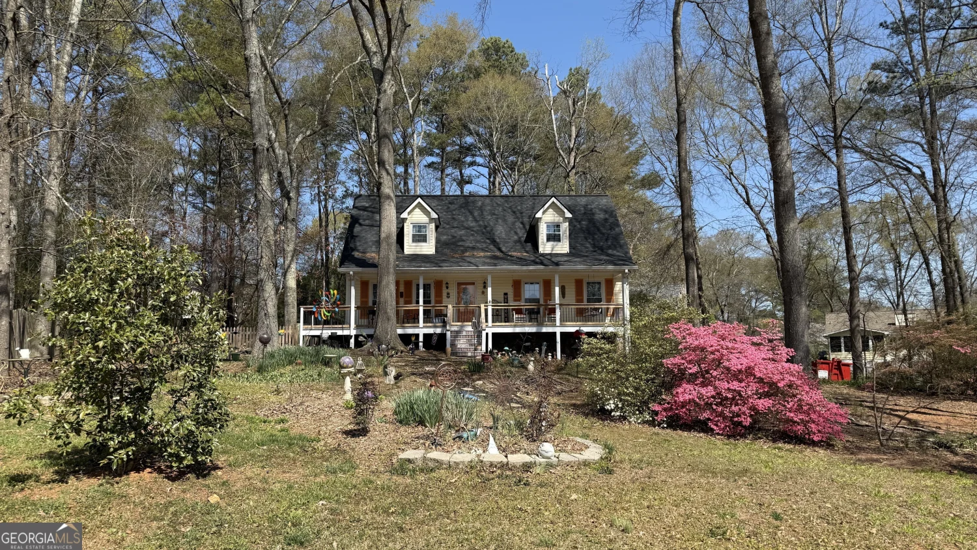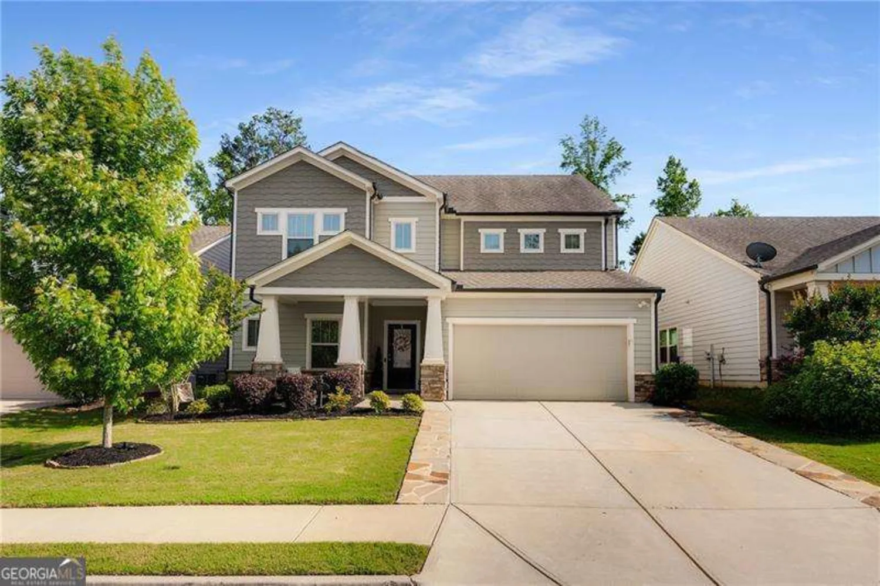441 highlands loopWoodstock, GA 30188
441 highlands loopWoodstock, GA 30188
Description
Oh what a real gem ... Mountain Brook beauty nestled on a premium lot with backdrop of Sweat Mountain. This well-maintained home features Main level greeting foyer, formal dining, Open and inviting kitchen wrapped with warm maple cabinetry, walkin pantry, charming breakfast nook all open to fireside Family room,powder room, Back patio ideal for entertaining along with park like fenced back yard . Rear staircase to Upper level features Expansive primary retreat with sitting room, all bedrooms host walk-in closets ample storage, convenient Laundry room, 2 secondary bedrooms share full bath and bonus a spacious LOFT ideal for study, media room,gym,etc..Garage is kitchen level , Bonus-Architectural shingles , Brick front, scalloped siding details and cement siding enhance the gorgeous aesthetic. extra bonus-Original owner well maintained with service records. Lets not forget the amazing Mountain Brook amenities such as aa lake with walking trails and catch and release fishing, swim/tennis/pickleball/playground/cozy firepit.
Property Details for 441 Highlands Loop
- Subdivision ComplexMountain Brook
- Architectural StyleCraftsman, Traditional
- Parking FeaturesGarage, Kitchen Level
- Property AttachedYes
LISTING UPDATED:
- StatusActive
- MLS #10477569
- Days on Site66
- Taxes$536 / year
- HOA Fees$925 / month
- MLS TypeResidential
- Year Built2004
- Lot Size0.14 Acres
- CountryCherokee
LISTING UPDATED:
- StatusActive
- MLS #10477569
- Days on Site66
- Taxes$536 / year
- HOA Fees$925 / month
- MLS TypeResidential
- Year Built2004
- Lot Size0.14 Acres
- CountryCherokee
Building Information for 441 Highlands Loop
- StoriesTwo
- Year Built2004
- Lot Size0.1400 Acres
Payment Calculator
Term
Interest
Home Price
Down Payment
The Payment Calculator is for illustrative purposes only. Read More
Property Information for 441 Highlands Loop
Summary
Location and General Information
- Community Features: Lake, Playground, Pool, Sidewalks, Street Lights, Tennis Court(s)
- Directions: GPS
- View: Mountain(s)
- Coordinates: 34.075746,-84.457507
School Information
- Elementary School: Arnold Mill
- Middle School: Mill Creek
- High School: River Ridge
Taxes and HOA Information
- Parcel Number: 15N24L 081
- Tax Year: 2024
- Association Fee Includes: Reserve Fund, Security, Swimming, Tennis
- Tax Lot: 81
Virtual Tour
Parking
- Open Parking: No
Interior and Exterior Features
Interior Features
- Cooling: Ceiling Fan(s), Central Air
- Heating: Forced Air, Natural Gas
- Appliances: Dishwasher, Disposal, Gas Water Heater, Microwave, Refrigerator
- Basement: None
- Fireplace Features: Family Room
- Flooring: Carpet, Tile
- Interior Features: Walk-In Closet(s)
- Levels/Stories: Two
- Window Features: Double Pane Windows
- Kitchen Features: Breakfast Room, Kitchen Island, Walk-in Pantry
- Foundation: Slab
- Total Half Baths: 1
- Bathrooms Total Integer: 3
- Bathrooms Total Decimal: 2
Exterior Features
- Construction Materials: Brick, Concrete
- Fencing: Back Yard
- Patio And Porch Features: Patio
- Roof Type: Composition
- Security Features: Gated Community, Smoke Detector(s)
- Laundry Features: Upper Level
- Pool Private: No
Property
Utilities
- Sewer: Public Sewer
- Utilities: Underground Utilities
- Water Source: Public
Property and Assessments
- Home Warranty: Yes
- Property Condition: Resale
Green Features
Lot Information
- Above Grade Finished Area: 2086
- Common Walls: No Common Walls
- Lot Features: Level, Private
Multi Family
- Number of Units To Be Built: Square Feet
Rental
Rent Information
- Land Lease: Yes
Public Records for 441 Highlands Loop
Tax Record
- 2024$536.00 ($44.67 / month)
Home Facts
- Beds3
- Baths2
- Total Finished SqFt2,086 SqFt
- Above Grade Finished2,086 SqFt
- StoriesTwo
- Lot Size0.1400 Acres
- StyleSingle Family Residence
- Year Built2004
- APN15N24L 081
- CountyCherokee
- Fireplaces1


