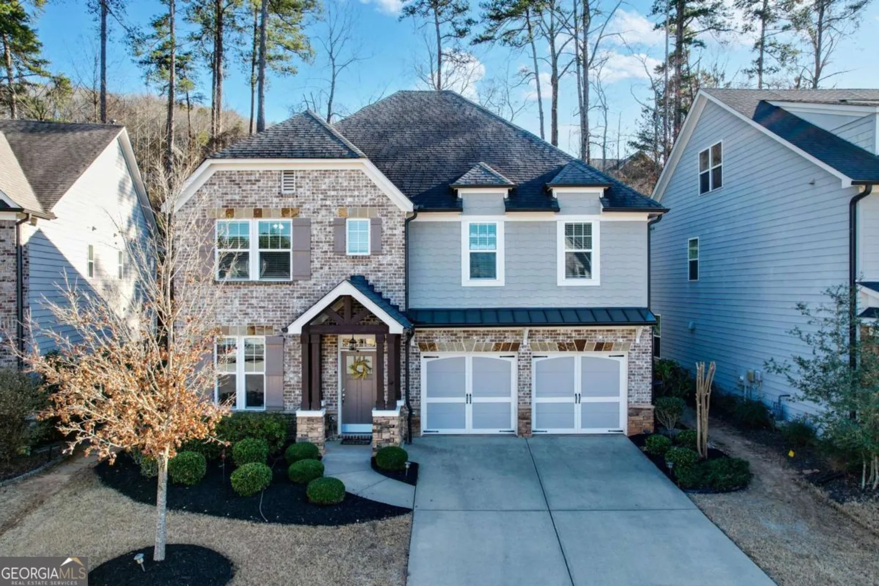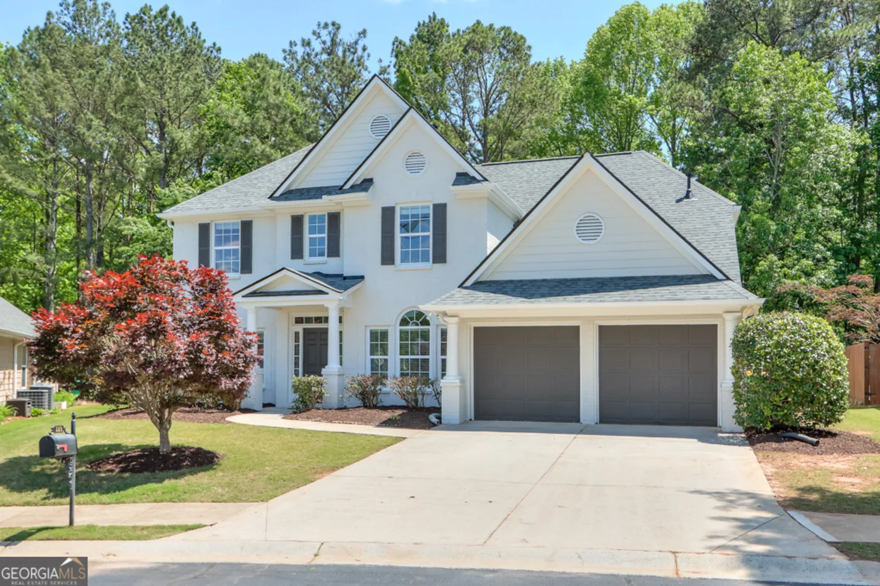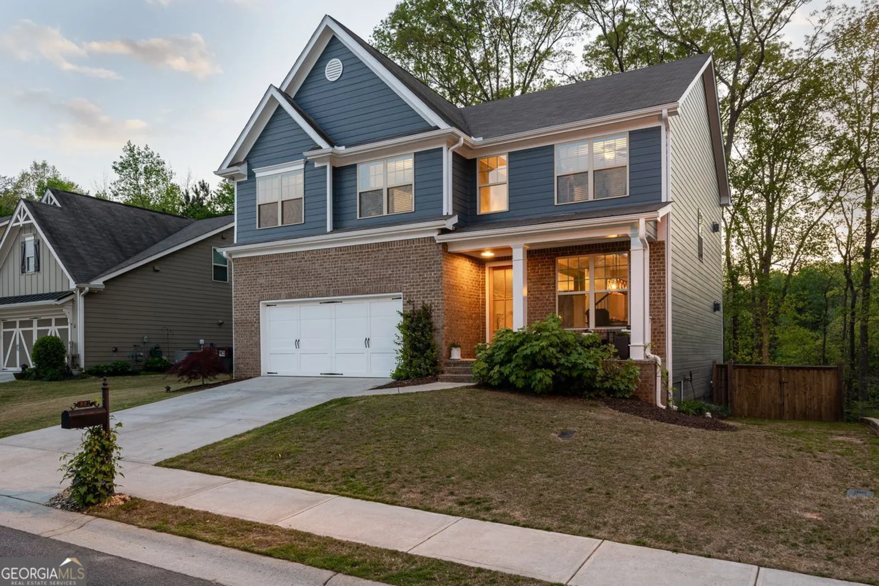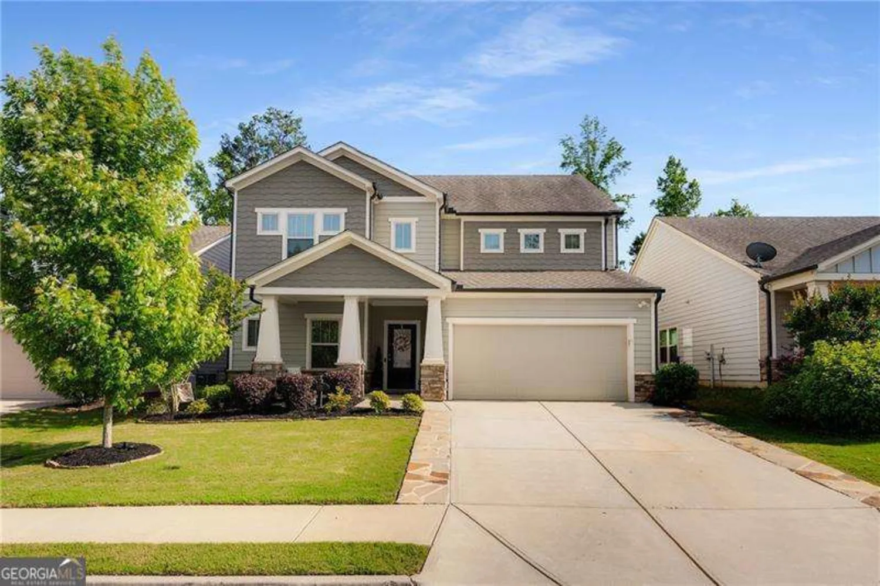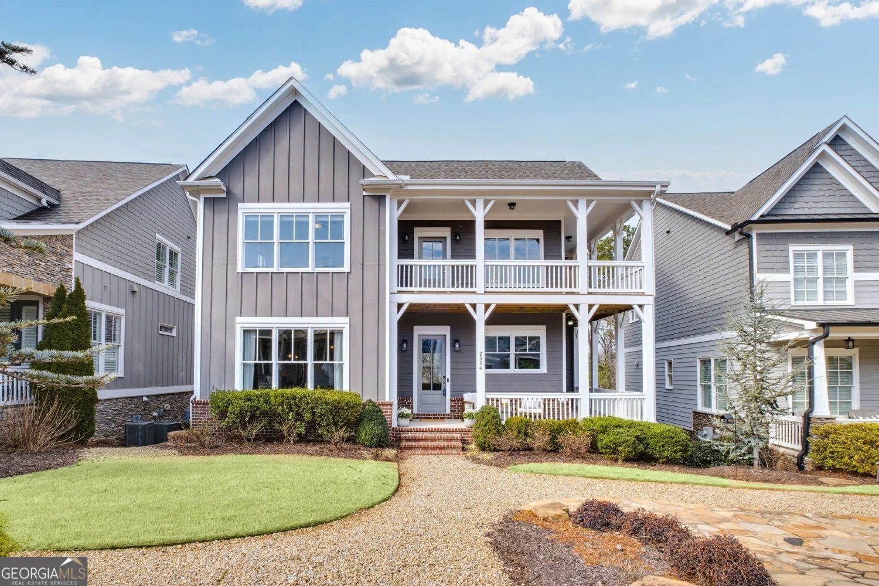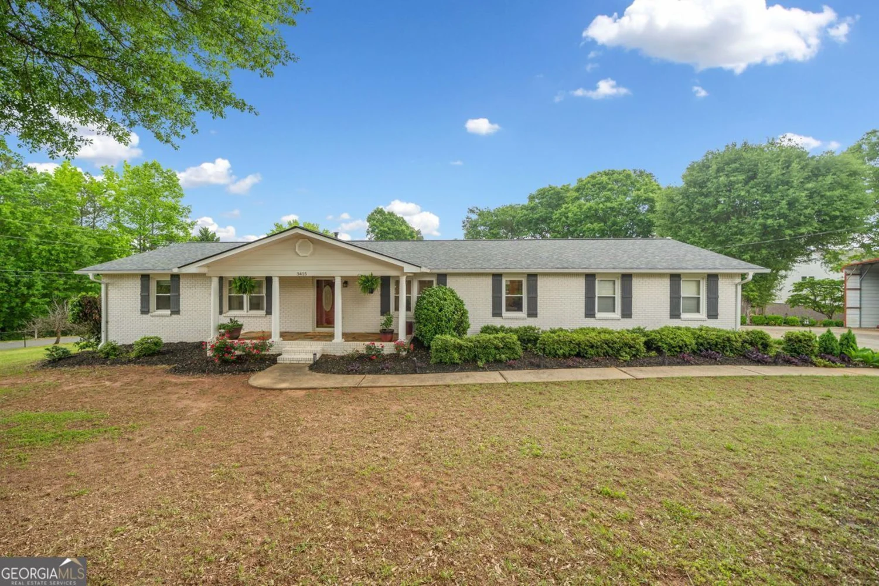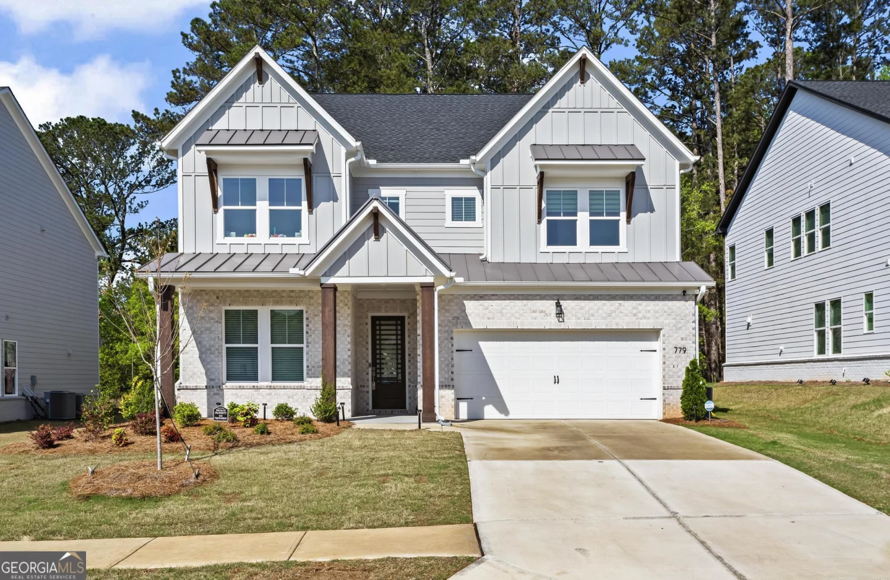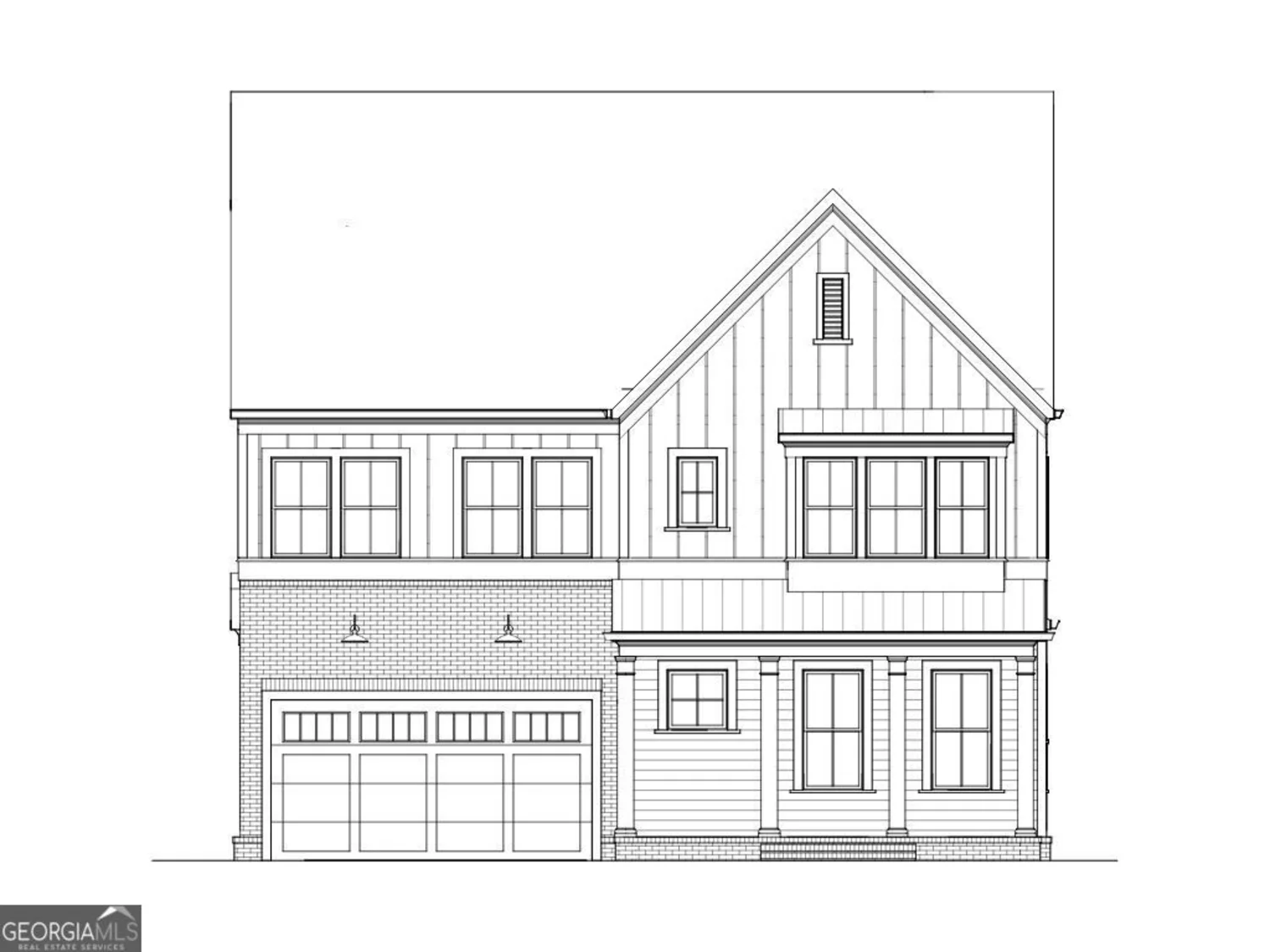114 village green avenueWoodstock, GA 30189
114 village green avenueWoodstock, GA 30189
Description
Luxury Living in Gated Community-Walk to Downtown Woodstock! Welcome to this exceptional 4-bedroom, 3.5-bathroom home, 3-car garage, offering 3,098 sq ft of thoughtfully designed living space in one of Georgia's most sought-after cities. Located in a private, gated community with resort-style amenities-including a clubhouse, pool, fire pit, dog parks, gym, and pickleball/bocce ball areas-this home blends elegance, comfort, and convenience. Step inside and immediately notice the gorgeous hardwood floors throughout and 12-foot ceilings on both levels, creating an open, airy feel. The main level features a spacious primary suite with a luxurious bathroom complete with double shower heads and a large walk-in closet. The heart of the home is the stunning open-concept living, dining, and kitchen area, highlighted by beautiful architectural ceiling beams that add warmth and character. The gourmet kitchen is a chef's dream with a double oven and plenty of counter space, flowing perfectly into the living areas for effortless entertaining. Working from home? You'll love the dedicated office with custom built-in cabinets to keep everything organized. Upstairs, you'll find an additional en suite bedroom with its own spacious walk-in closet, plus two more bedrooms and the convenience of a second laundry room. Enjoy outdoor living in your very private, fenced backyard-perfect for relaxing evenings or weekend gatherings. Located within walking distance to downtown Woodstock, you'll have easy access to charming shops, dining, medical clinics, and entertainment, plus quick access to I-575 for effortless commuting. This vibrant, active community hosts frequent events, making it easy to feel right at home. Highlights: 4 Bedrooms | 3.5 Bathrooms | 3,098 sq ft 12-ft Ceilings on Both Levels Hardwood Floors Throughout Architectural Ceiling Beams in Main Living Areas Primary Suite on Main with Double Shower Heads & Walk-In Closet Office with Custom Cabinets Gourmet Kitchen with Double Oven Two Laundry Rooms (Main & Second Floor) Private, Fenced Backyard Gated Community with Clubhouse, Pool, Gym & Pickleball Walkable to Downtown Woodstock This is the one you've been waiting for!
Property Details for 114 Village Green Avenue
- Subdivision ComplexVillage at Towne Lake
- Architectural StyleContemporary
- ExteriorBalcony, Sprinkler System
- Num Of Parking Spaces3
- Parking FeaturesAttached, Garage, Garage Door Opener, Kitchen Level
- Property AttachedNo
LISTING UPDATED:
- StatusActive
- MLS #10477571
- Days on Site46
- Taxes$7,308.06 / year
- HOA Fees$2,988 / month
- MLS TypeResidential
- Year Built2022
- Lot Size4,000.00 Acres
- CountryCherokee
LISTING UPDATED:
- StatusActive
- MLS #10477571
- Days on Site46
- Taxes$7,308.06 / year
- HOA Fees$2,988 / month
- MLS TypeResidential
- Year Built2022
- Lot Size4,000.00 Acres
- CountryCherokee
Building Information for 114 Village Green Avenue
- StoriesTwo
- Year Built2022
- Lot Size4,000.0000 Acres
Payment Calculator
Term
Interest
Home Price
Down Payment
The Payment Calculator is for illustrative purposes only. Read More
Property Information for 114 Village Green Avenue
Summary
Location and General Information
- Community Features: Clubhouse, Fitness Center, Gated, Pool, Sidewalks, Street Lights, Near Shopping
- Directions: From I-575, take Exit 8; head west on Towne Lake Parkway, then right onto Village Green Avenue.
- View: Seasonal View
- Coordinates: 34.09367,-84.538222
School Information
- Elementary School: Woodstock
- Middle School: Woodstock
- High School: Woodstock
Taxes and HOA Information
- Parcel Number: 15N12H 225
- Tax Year: 2024
- Association Fee Includes: Maintenance Grounds, Management Fee, Other, Security, Swimming
Virtual Tour
Parking
- Open Parking: No
Interior and Exterior Features
Interior Features
- Cooling: Ceiling Fan(s), Central Air
- Heating: Natural Gas
- Appliances: Cooktop, Disposal, Double Oven, Dryer, Microwave, Oven, Stainless Steel Appliance(s), Tankless Water Heater, Dishwasher
- Basement: None
- Flooring: Hardwood
- Interior Features: Beamed Ceilings, Bookcases, High Ceilings, Master On Main Level, Walk-In Closet(s)
- Levels/Stories: Two
- Main Bedrooms: 1
- Total Half Baths: 1
- Bathrooms Total Integer: 4
- Main Full Baths: 1
- Bathrooms Total Decimal: 3
Exterior Features
- Construction Materials: Brick, Press Board
- Roof Type: Composition
- Laundry Features: Laundry Closet, Upper Level
- Pool Private: No
Property
Utilities
- Sewer: Public Sewer
- Utilities: Cable Available, Electricity Available, High Speed Internet, Natural Gas Available, Phone Available, Sewer Available, Sewer Connected, Underground Utilities, Water Available
- Water Source: Public
Property and Assessments
- Home Warranty: Yes
- Property Condition: Resale
Green Features
Lot Information
- Above Grade Finished Area: 3098
- Lot Features: Private
Multi Family
- Number of Units To Be Built: Square Feet
Rental
Rent Information
- Land Lease: Yes
Public Records for 114 Village Green Avenue
Tax Record
- 2024$7,308.06 ($609.01 / month)
Home Facts
- Beds4
- Baths3
- Total Finished SqFt3,098 SqFt
- Above Grade Finished3,098 SqFt
- StoriesTwo
- Lot Size4,000.0000 Acres
- StyleSingle Family Residence
- Year Built2022
- APN15N12H 225
- CountyCherokee
- Fireplaces1



