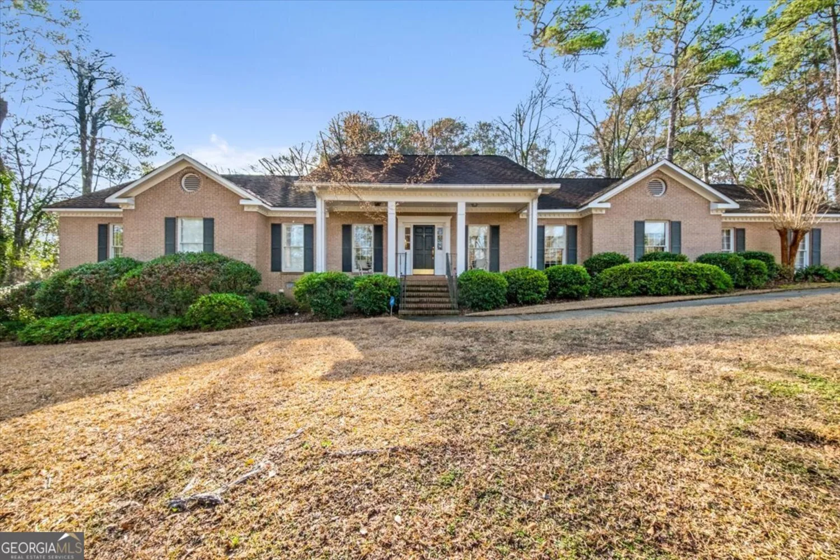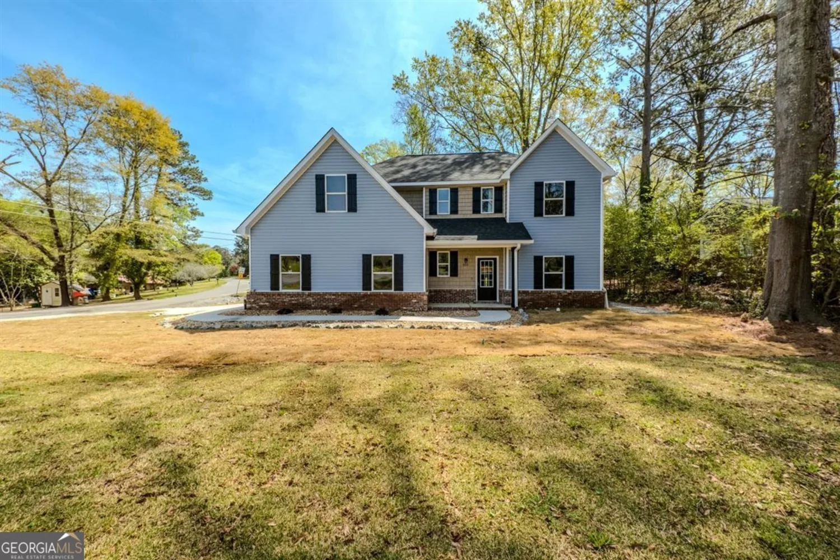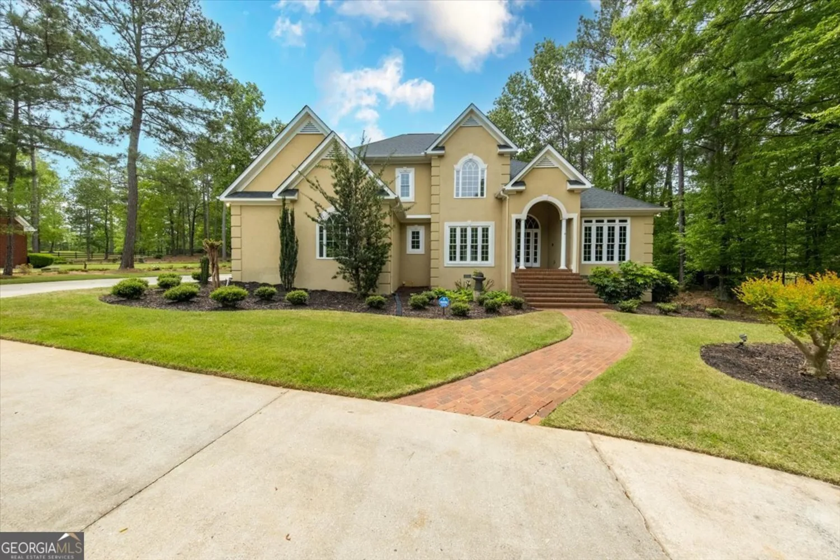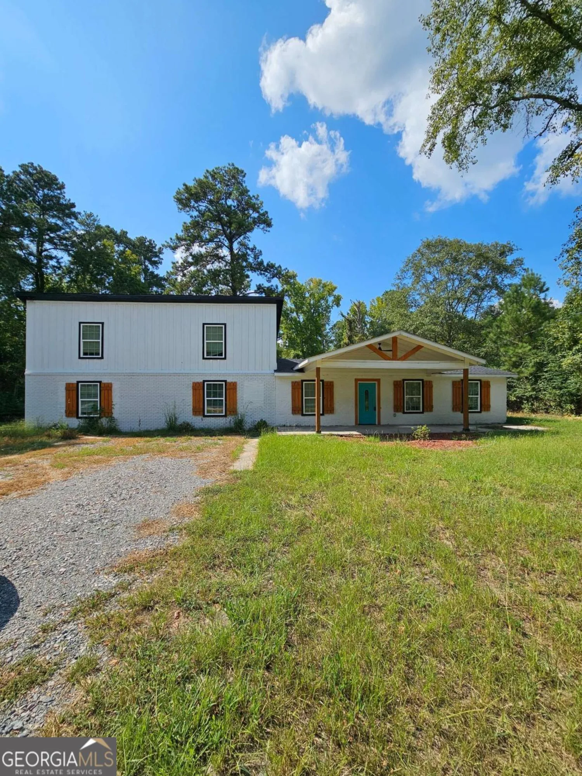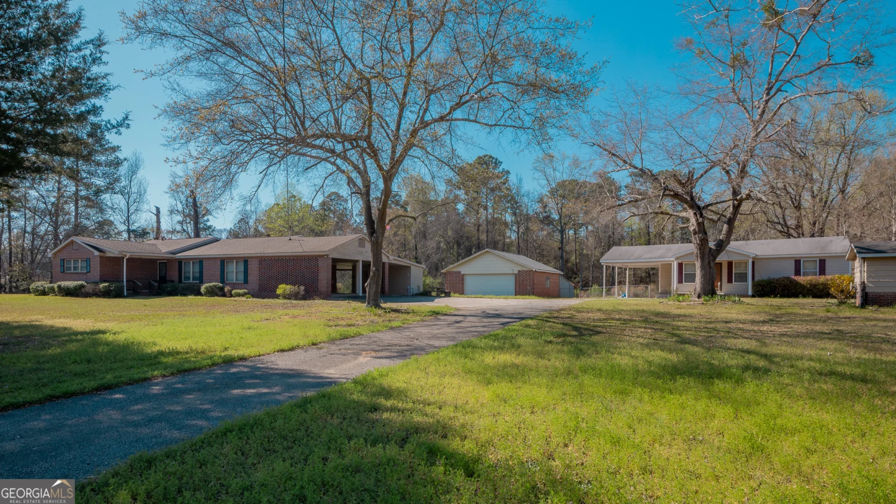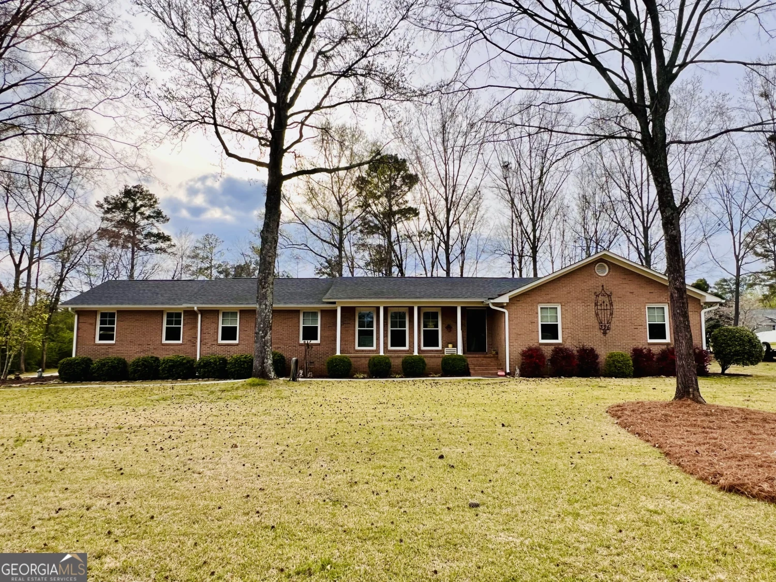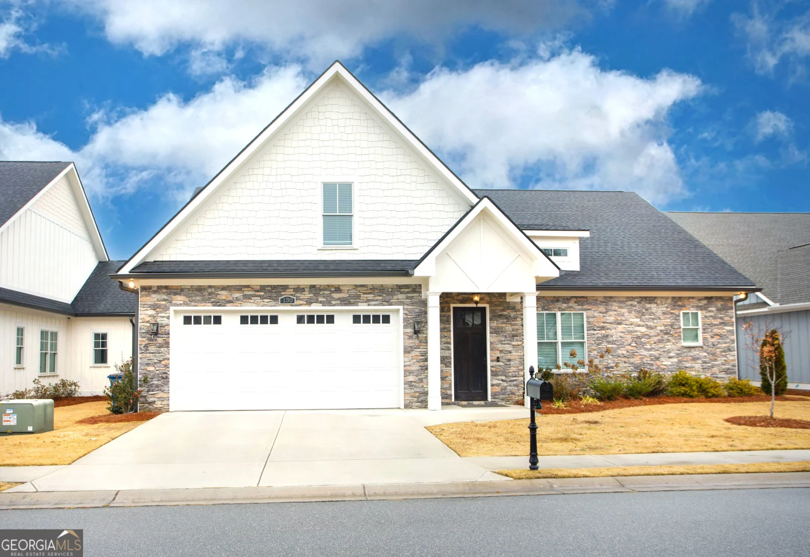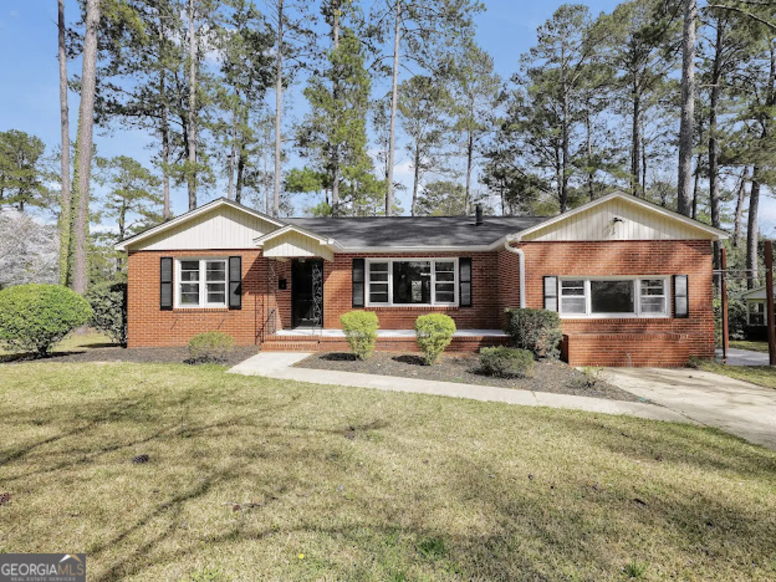1029 oglethorpe streetMacon, GA 31201
1029 oglethorpe streetMacon, GA 31201
Description
Gorgeous historic home full of character! Within walking distance to Mercer University in Downtown Macon. Originally built around 1895, this home was moved to its current location in 2011. All systems are updated including the plumbing and electrical, with all the original charm remaining intact; hardwood floors, soaring ceilings, wraparound porch, updated kitchen with a gas stove, and beautifully renovated bathrooms. Spacious bedrooms include a guest suite on the main level. 4th bedroom is being used as an office. Historic Macon Deed Covenants apply. Schedule your showing today!
Property Details for 1029 Oglethorpe Street
- Subdivision ComplexBeall's Hill
- Architectural StyleVictorian
- ExteriorGas Grill
- Parking FeaturesOff Street, Parking Pad
- Property AttachedNo
LISTING UPDATED:
- StatusActive
- MLS #10477657
- Days on Site38
- Taxes$3,034.76 / year
- MLS TypeResidential
- Year Built1900
- Lot Size0.17 Acres
- CountryBibb
LISTING UPDATED:
- StatusActive
- MLS #10477657
- Days on Site38
- Taxes$3,034.76 / year
- MLS TypeResidential
- Year Built1900
- Lot Size0.17 Acres
- CountryBibb
Building Information for 1029 Oglethorpe Street
- StoriesTwo
- Year Built1900
- Lot Size0.1700 Acres
Payment Calculator
Term
Interest
Home Price
Down Payment
The Payment Calculator is for illustrative purposes only. Read More
Property Information for 1029 Oglethorpe Street
Summary
Location and General Information
- Community Features: Park, Playground, Sidewalks, Street Lights, Walk To Schools
- Directions: I-75 to Downtown Macon, turn right onto College Street, head towards Mercer University. At the roundabout take Oglethorpe, home is just past the Bear's Den on the left.
- Coordinates: 32.832157,-83.641623
School Information
- Elementary School: Ingram Pye
- Middle School: Ballard Hudson
- High School: Central
Taxes and HOA Information
- Parcel Number: Q0810160
- Tax Year: 2023
- Association Fee Includes: None
Virtual Tour
Parking
- Open Parking: Yes
Interior and Exterior Features
Interior Features
- Cooling: Ceiling Fan(s), Central Air
- Heating: Central, Natural Gas
- Appliances: Dishwasher, Disposal, Dryer, Electric Water Heater, Microwave, Oven/Range (Combo), Refrigerator, Washer
- Basement: Crawl Space
- Flooring: Hardwood, Tile
- Interior Features: Double Vanity, High Ceilings, Master On Main Level, Rear Stairs, Tile Bath, Entrance Foyer, Walk-In Closet(s)
- Levels/Stories: Two
- Kitchen Features: Solid Surface Counters
- Foundation: Block
- Main Bedrooms: 1
- Total Half Baths: 1
- Bathrooms Total Integer: 4
- Main Full Baths: 1
- Bathrooms Total Decimal: 3
Exterior Features
- Construction Materials: Wood Siding
- Fencing: Back Yard
- Patio And Porch Features: Deck, Porch
- Roof Type: Composition
- Security Features: Smoke Detector(s)
- Laundry Features: Mud Room
- Pool Private: No
Property
Utilities
- Sewer: Public Sewer
- Utilities: Cable Available, Electricity Available, High Speed Internet, Natural Gas Available, Phone Available, Sewer Connected, Water Available
- Water Source: Public
Property and Assessments
- Home Warranty: Yes
- Property Condition: Updated/Remodeled
Green Features
Lot Information
- Above Grade Finished Area: 2802
- Lot Features: City Lot
Multi Family
- Number of Units To Be Built: Square Feet
Rental
Rent Information
- Land Lease: Yes
Public Records for 1029 Oglethorpe Street
Tax Record
- 2023$3,034.76 ($252.90 / month)
Home Facts
- Beds4
- Baths3
- Total Finished SqFt2,802 SqFt
- Above Grade Finished2,802 SqFt
- StoriesTwo
- Lot Size0.1700 Acres
- StyleSingle Family Residence
- Year Built1900
- APNQ0810160
- CountyBibb
- Fireplaces4


