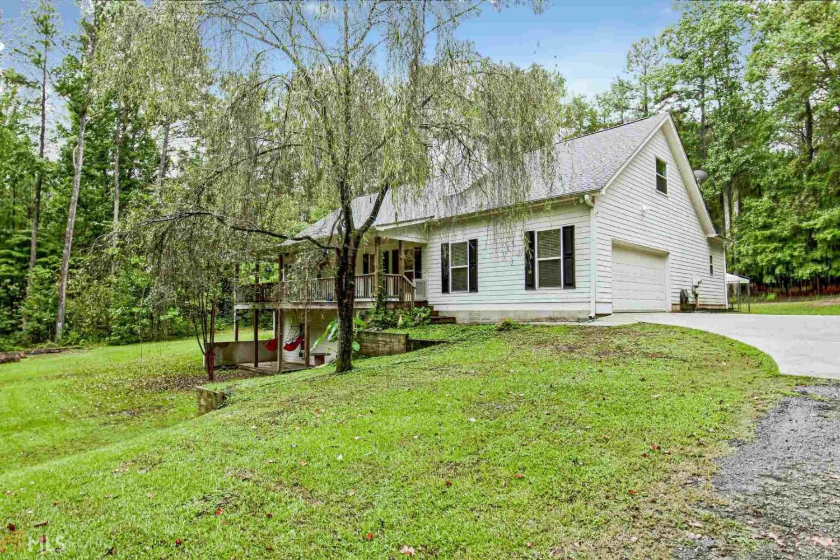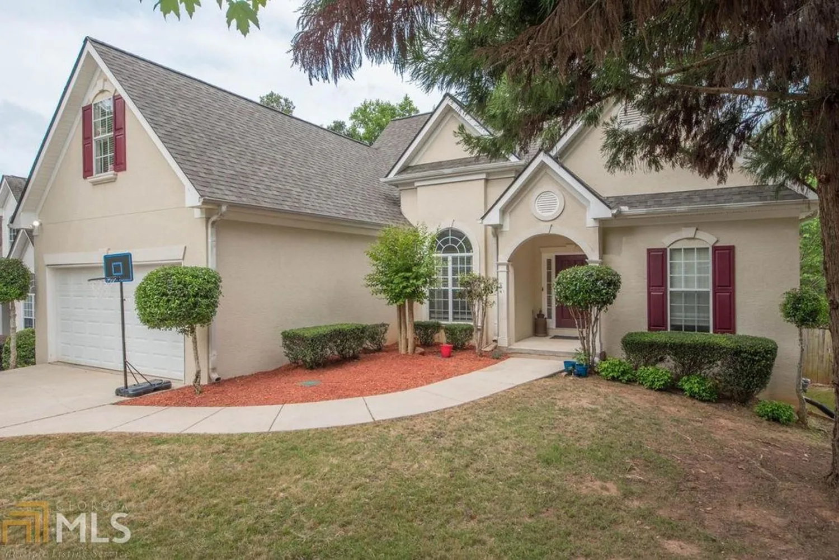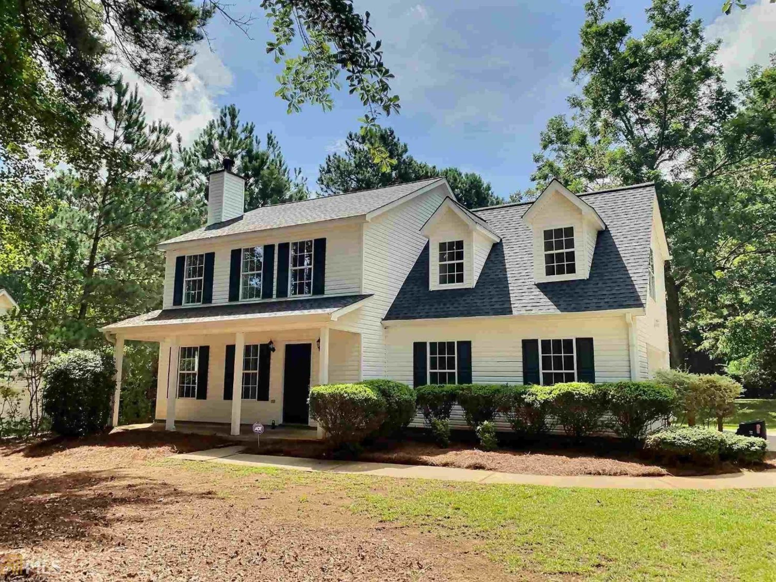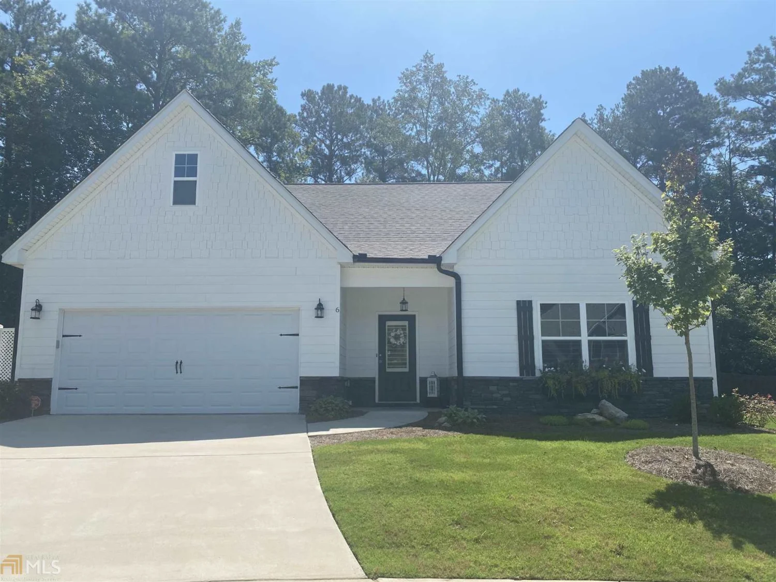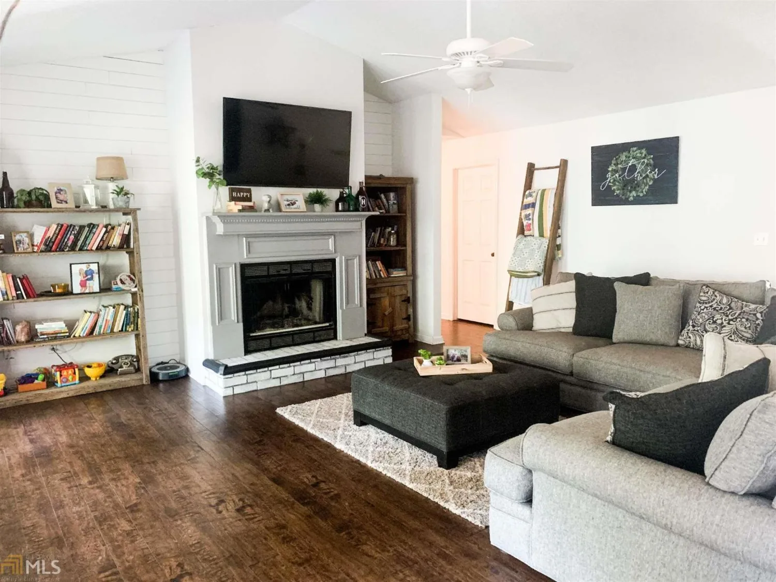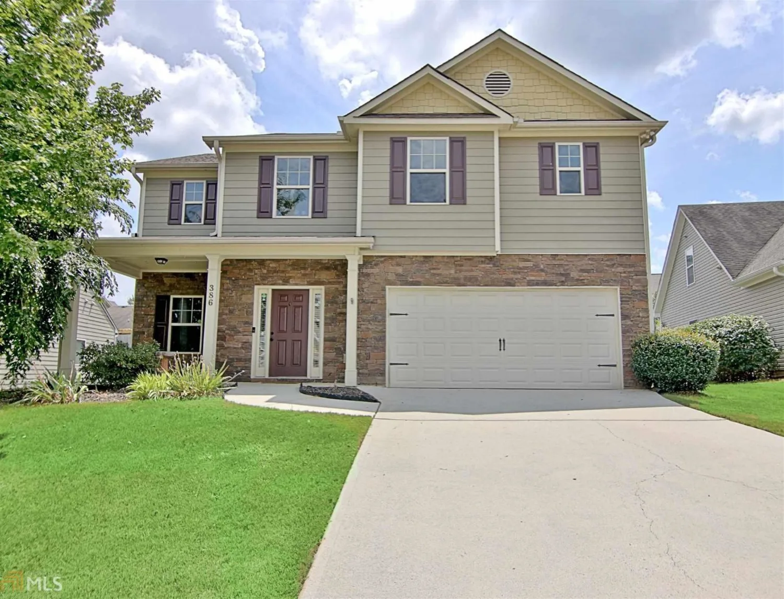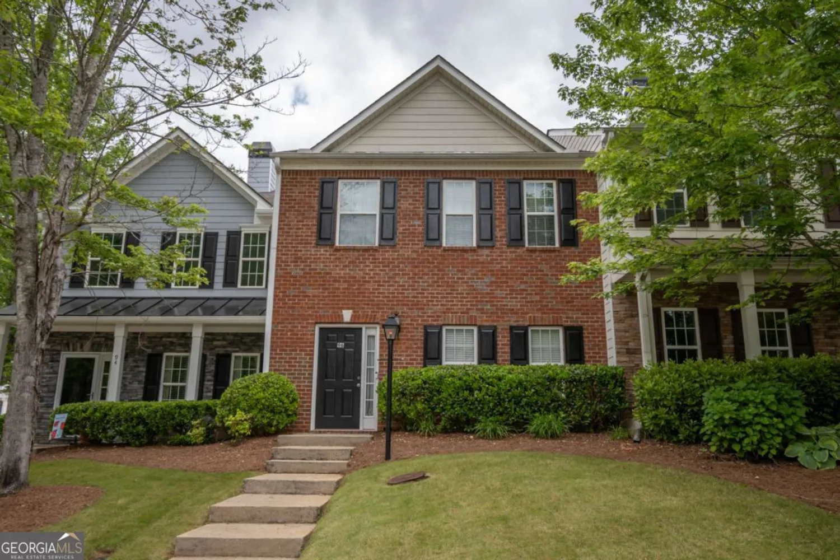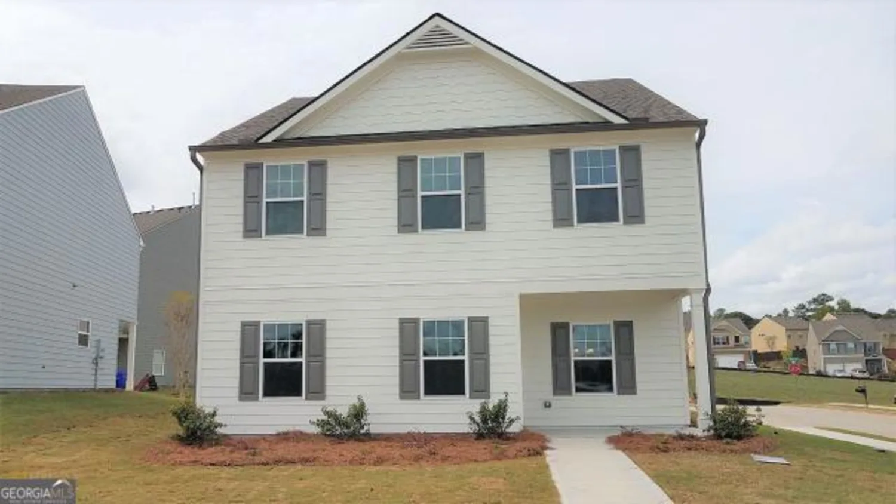10 buckthorne driveNewnan, GA 30265
10 buckthorne driveNewnan, GA 30265
Description
Welcome to 10 Buckthorne Drive, a well-maintained 3-bedroom, 3-bath split-level home in the desirable Buckthorn Grove subdivision. This home features new LVP flooring, new carpet, and a freshly painted interior, providing a bright and inviting atmosphere throughout. The kitchen is equipped with updated brushed nickel hardware, a dishwasher, electric cooktop, and vent hood with stainless steel unitsCoperfect for those who enjoy cooking and entertaining. Ideally located just minutes from I-85, this home offers easy commuting and is only 30 minutes from Hartsfield-Jackson Atlanta Airport. Enjoy the charm of downtown Newnan, with its boutique shops, dining, and events. For outdoor enthusiasts, White Oak Golf Course and Chattahoochee Bend State Park offer golf, tennis, hiking, and more. This home offers a comfortable, convenient lifestyle in a great community. DonCOt miss your chance to make it yoursCoschedule your private tour today!"
Property Details for 10 Buckthorne Drive
- Subdivision ComplexBuckthorn Grove
- Architectural StyleTraditional
- Num Of Parking Spaces1
- Parking FeaturesAttached, Garage
- Property AttachedYes
- Waterfront FeaturesNo Dock Or Boathouse
LISTING UPDATED:
- StatusActive
- MLS #10478220
- Days on Site54
- Taxes$666 / year
- HOA Fees$284 / month
- MLS TypeResidential
- Year Built1977
- Lot Size0.33 Acres
- CountryCoweta
LISTING UPDATED:
- StatusActive
- MLS #10478220
- Days on Site54
- Taxes$666 / year
- HOA Fees$284 / month
- MLS TypeResidential
- Year Built1977
- Lot Size0.33 Acres
- CountryCoweta
Building Information for 10 Buckthorne Drive
- StoriesMulti/Split
- Year Built1977
- Lot Size0.3310 Acres
Payment Calculator
Term
Interest
Home Price
Down Payment
The Payment Calculator is for illustrative purposes only. Read More
Property Information for 10 Buckthorne Drive
Summary
Location and General Information
- Community Features: Golf, Street Lights
- Directions: 85 South to Exit 47, left on Bullsboro Dr, Right on Shenandoah Blvd, left on Forest Rd, left on Buckthorne Dr, the 5th house beside the empty lot.
- Coordinates: 33.388043,-84.729798
School Information
- Elementary School: Welch
- Middle School: Arnall
- High School: East Coweta
Taxes and HOA Information
- Parcel Number: W02 042
- Tax Year: 2024
- Association Fee Includes: Other, Trash
Virtual Tour
Parking
- Open Parking: No
Interior and Exterior Features
Interior Features
- Cooling: Ceiling Fan(s)
- Heating: Central
- Appliances: Cooktop, Dishwasher, Oven
- Basement: None
- Fireplace Features: Gas Starter
- Flooring: Carpet, Vinyl
- Interior Features: Other, Rear Stairs
- Levels/Stories: Multi/Split
- Window Features: Double Pane Windows
- Foundation: Slab
- Bathrooms Total Integer: 3
- Main Full Baths: 1
- Bathrooms Total Decimal: 3
Exterior Features
- Construction Materials: Brick, Wood Siding
- Fencing: Back Yard, Chain Link, Fenced
- Roof Type: Composition
- Security Features: Smoke Detector(s)
- Laundry Features: Other
- Pool Private: No
Property
Utilities
- Sewer: Public Sewer
- Utilities: Electricity Available, Natural Gas Available, Phone Available, Sewer Available, Water Available
- Water Source: Public
Property and Assessments
- Home Warranty: Yes
- Property Condition: Resale
Green Features
Lot Information
- Above Grade Finished Area: 1876
- Common Walls: No Common Walls
- Lot Features: Level
- Waterfront Footage: No Dock Or Boathouse
Multi Family
- Number of Units To Be Built: Square Feet
Rental
Rent Information
- Land Lease: Yes
Public Records for 10 Buckthorne Drive
Tax Record
- 2024$666.00 ($55.50 / month)
Home Facts
- Beds3
- Baths3
- Total Finished SqFt1,876 SqFt
- Above Grade Finished1,876 SqFt
- StoriesMulti/Split
- Lot Size0.3310 Acres
- StyleSingle Family Residence
- Year Built1977
- APNW02 042
- CountyCoweta
- Fireplaces1


