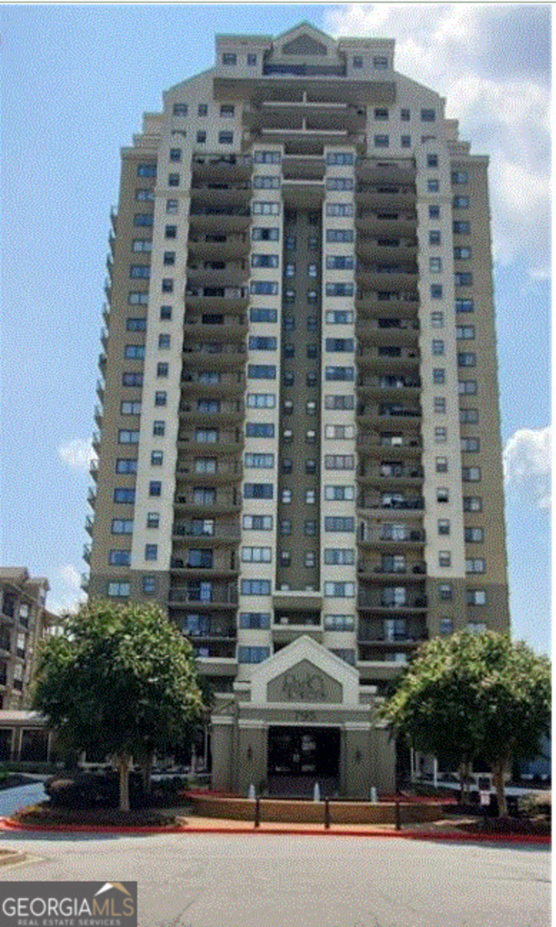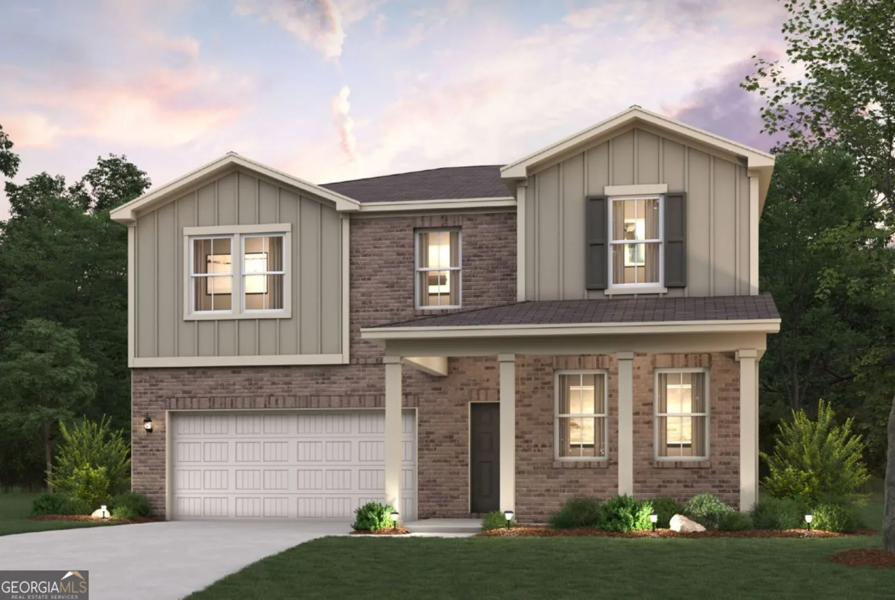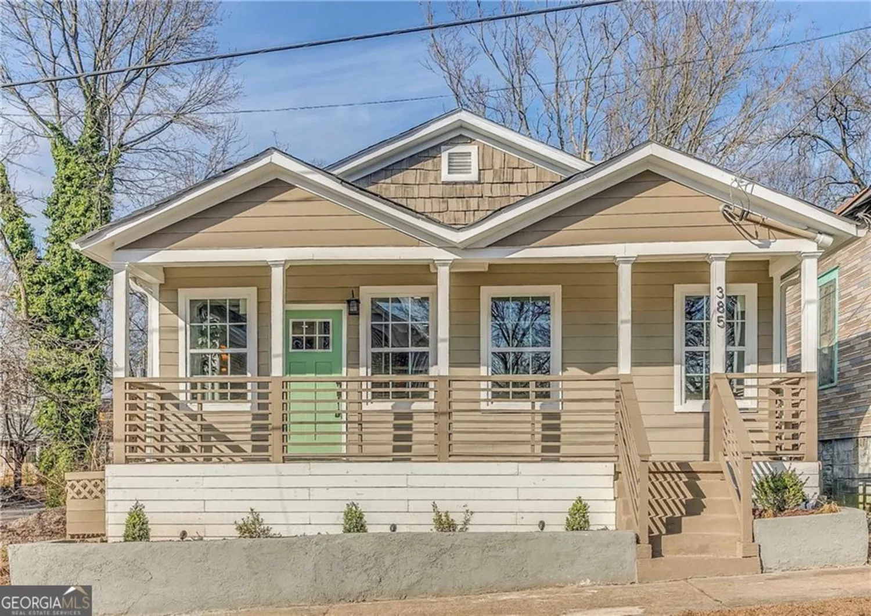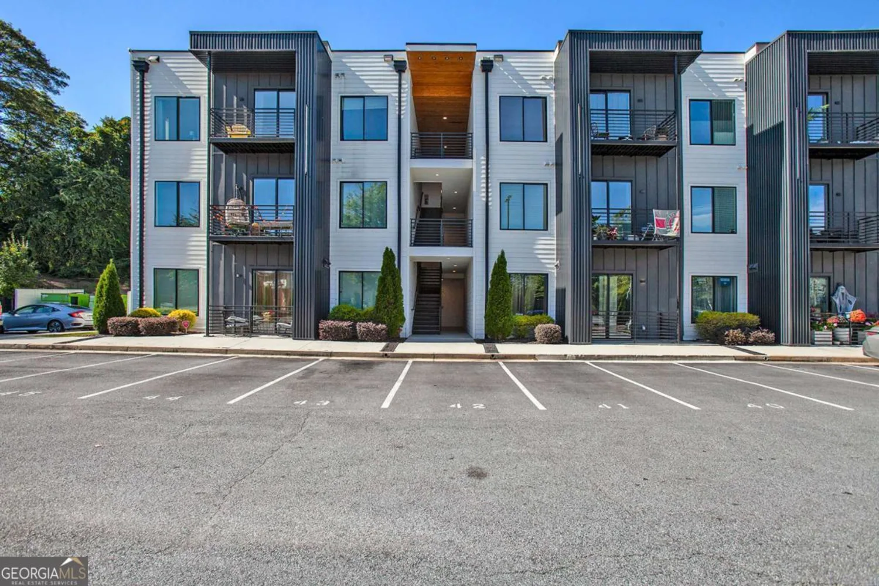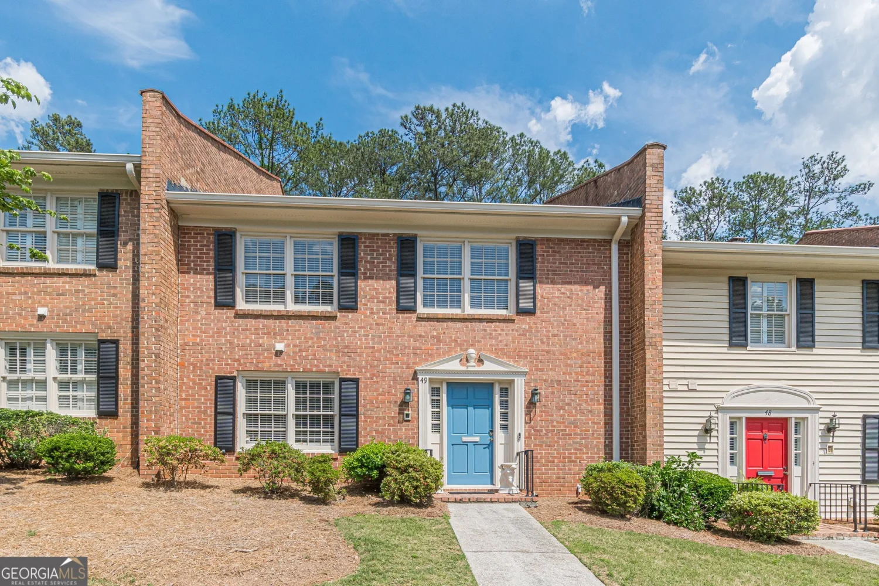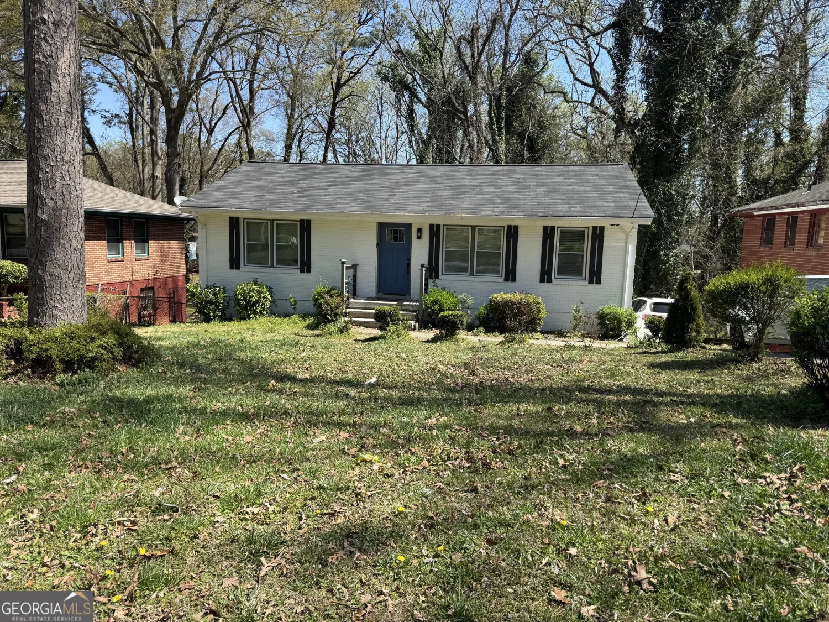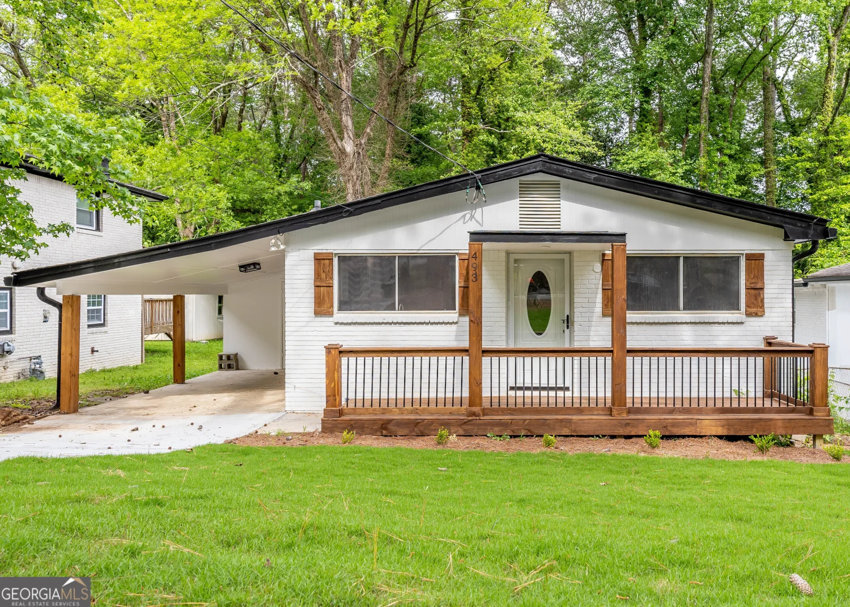2379 ridgeway driveAtlanta, GA 30360
2379 ridgeway driveAtlanta, GA 30360
Description
1333 Square Feet PER TAX RECORDS(BUYER TO VERIFY SQUARE FOOTAGE, LOT SIZE AND SCHOOLS) Adorable traditional ranch at an unbeatable price point in Doraville's highly sought-after MacArthur Estates neighborhood! Situated on a corner lot, this home is covered in charm and is thoughtfully designed with two dedicated living spaces, hardwood floors throughout, fresh paint, built-in bookshelves, added recessed lighting, and an operational fireplace. The kitchen is equipped with granite countertops, stainless steel appliances. This residence offers not just a home but a chance to invest in a lifestyle, promising both immediate enjoyment and immediate equity! SELLER IS HIGHLY MOTIVATED!! BRING ALL REASONABLE OFFERS...THANKS!
Property Details for 2379 Ridgeway Drive
- Subdivision ComplexMacArthur Estate
- Architectural StyleBrick 4 Side, Ranch, Traditional
- Parking FeaturesParking Pad
- Property AttachedNo
LISTING UPDATED:
- StatusActive
- MLS #10478288
- Days on Site42
- Taxes$6,140.13 / year
- MLS TypeResidential
- Year Built1960
- Lot Size0.30 Acres
- CountryDeKalb
LISTING UPDATED:
- StatusActive
- MLS #10478288
- Days on Site42
- Taxes$6,140.13 / year
- MLS TypeResidential
- Year Built1960
- Lot Size0.30 Acres
- CountryDeKalb
Building Information for 2379 Ridgeway Drive
- StoriesOne
- Year Built1960
- Lot Size0.3000 Acres
Payment Calculator
Term
Interest
Home Price
Down Payment
The Payment Calculator is for illustrative purposes only. Read More
Property Information for 2379 Ridgeway Drive
Summary
Location and General Information
- Community Features: None
- Directions: GPS FRIENDLY
- Coordinates: 33.919812,-84.284519
School Information
- Elementary School: Chesnut
- Middle School: Peachtree
- High School: Dunwoody
Taxes and HOA Information
- Parcel Number: 18 342 11 013
- Tax Year: 23
- Association Fee Includes: None
Virtual Tour
Parking
- Open Parking: Yes
Interior and Exterior Features
Interior Features
- Cooling: Ceiling Fan(s), Central Air
- Heating: Central
- Appliances: Dishwasher, Microwave, Oven/Range (Combo), Refrigerator
- Basement: Partial, Unfinished
- Flooring: Hardwood
- Interior Features: Other
- Levels/Stories: One
- Kitchen Features: Breakfast Area, Solid Surface Counters
- Main Bedrooms: 3
- Total Half Baths: 1
- Bathrooms Total Integer: 2
- Main Full Baths: 1
- Bathrooms Total Decimal: 1
Exterior Features
- Construction Materials: Brick
- Roof Type: Composition
- Laundry Features: Other
- Pool Private: No
Property
Utilities
- Sewer: Public Sewer
- Utilities: Cable Available, Electricity Available, High Speed Internet, Sewer Connected, Water Available
- Water Source: Public
Property and Assessments
- Home Warranty: Yes
- Property Condition: Resale
Green Features
Lot Information
- Above Grade Finished Area: 1333
- Lot Features: None
Multi Family
- Number of Units To Be Built: Square Feet
Rental
Rent Information
- Land Lease: Yes
- Occupant Types: Vacant
Public Records for 2379 Ridgeway Drive
Tax Record
- 23$6,140.13 ($511.68 / month)
Home Facts
- Beds3
- Baths1
- Total Finished SqFt1,333 SqFt
- Above Grade Finished1,333 SqFt
- StoriesOne
- Lot Size0.3000 Acres
- StyleSingle Family Residence
- Year Built1960
- APN18 342 11 013
- CountyDeKalb
- Fireplaces1


