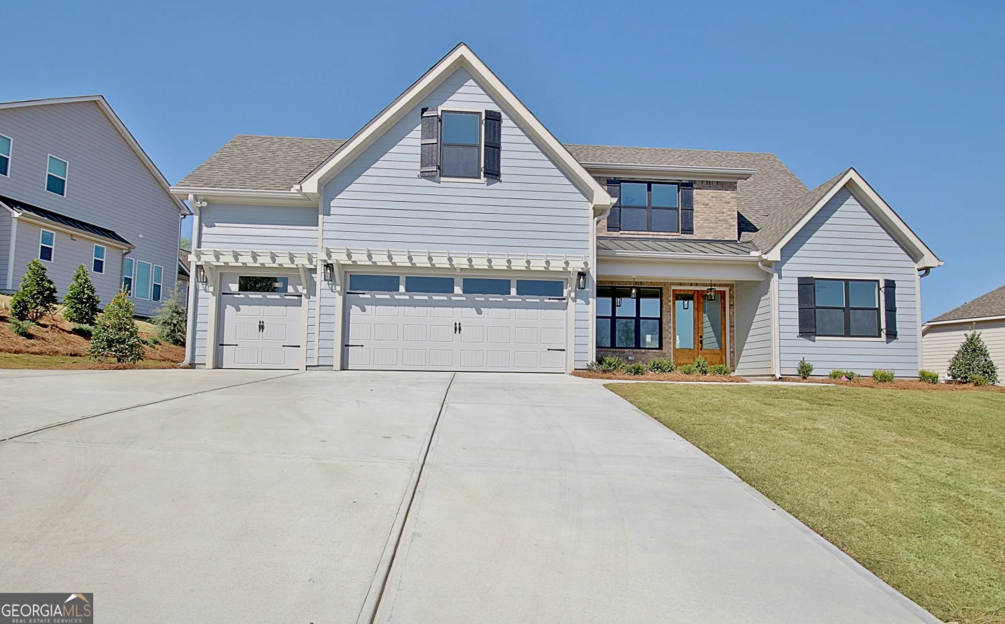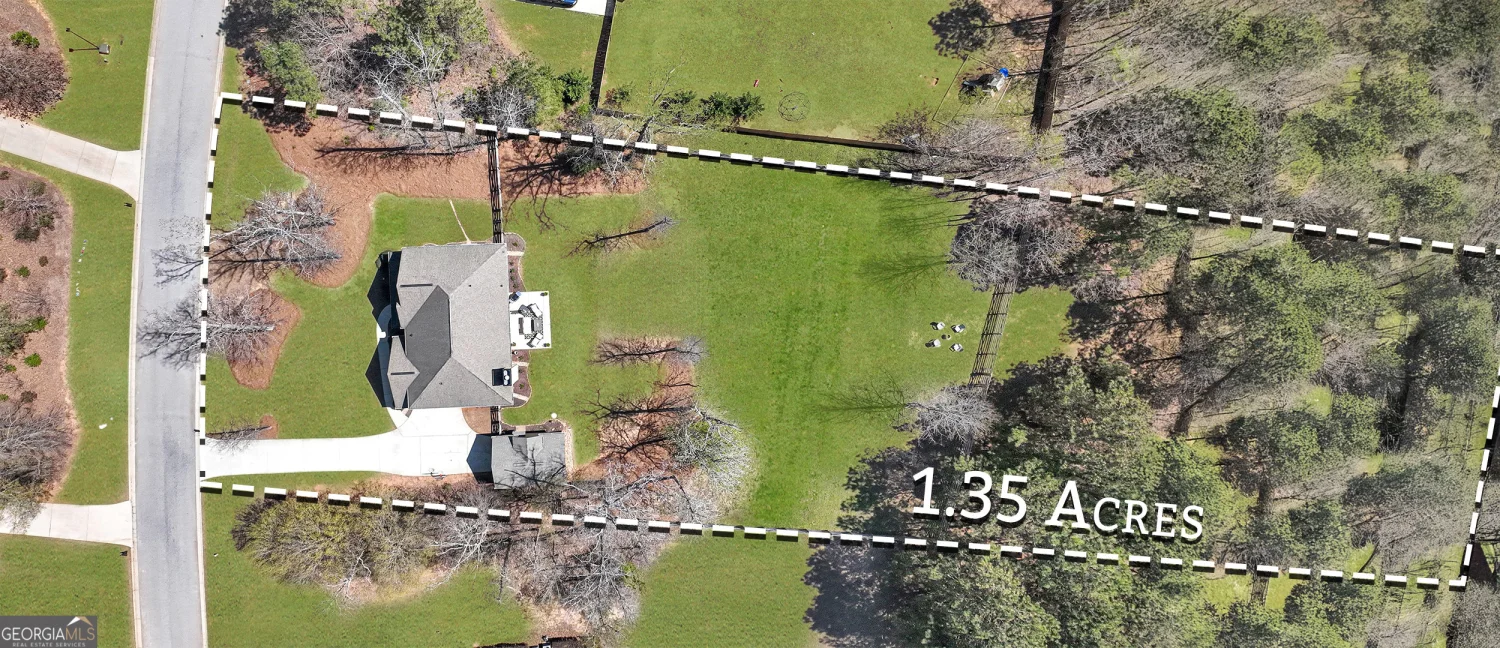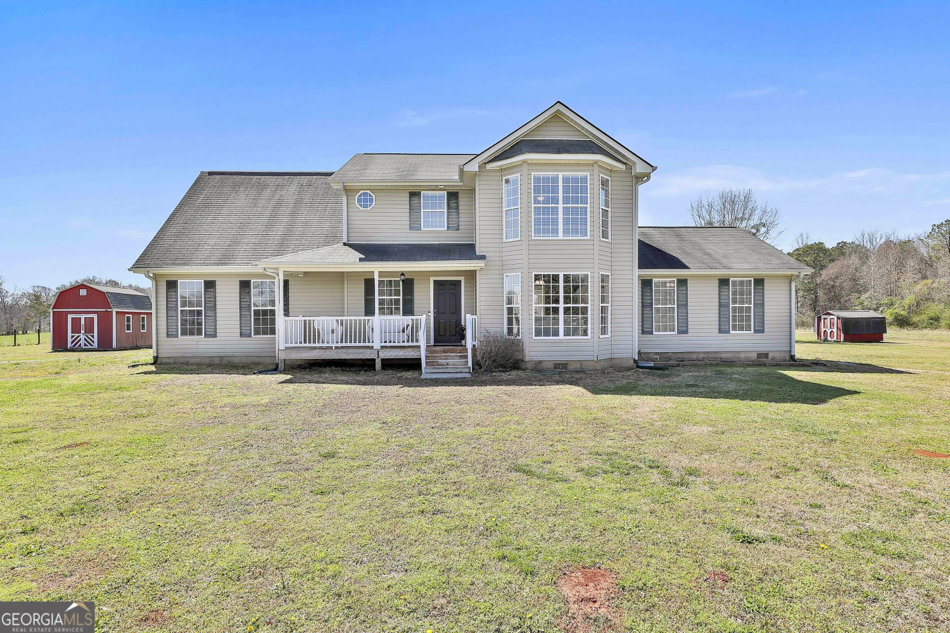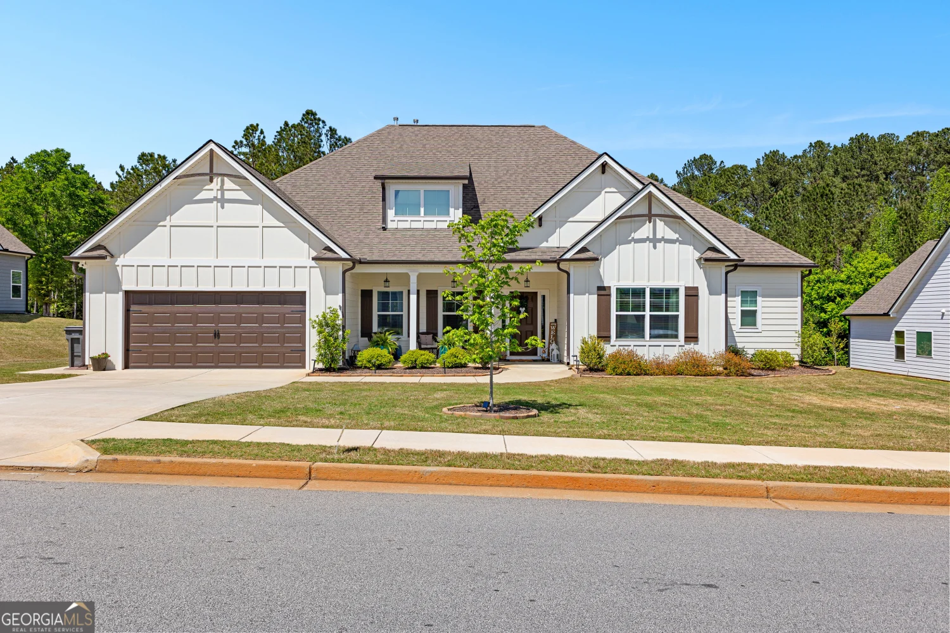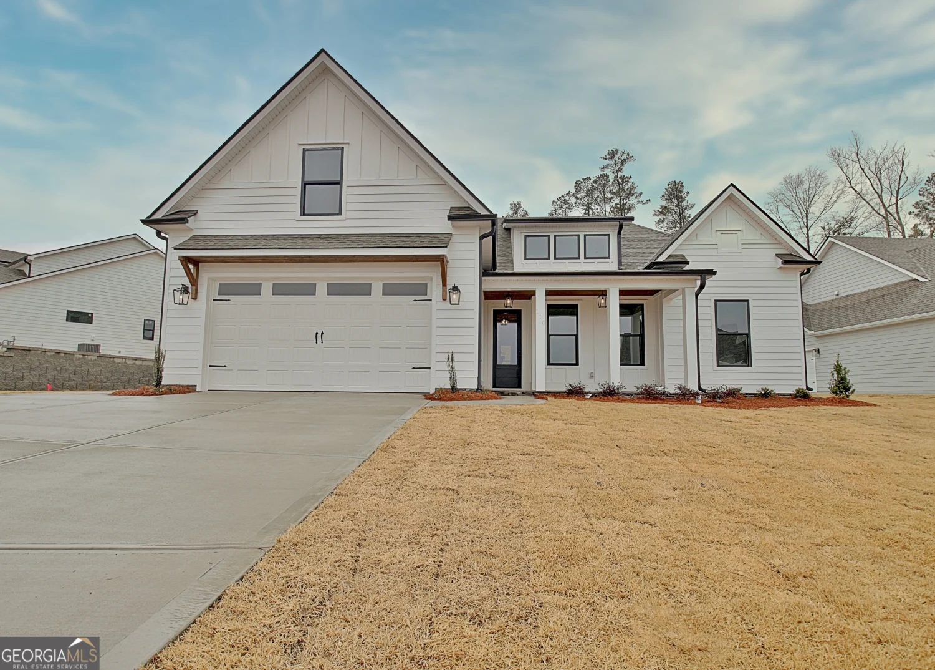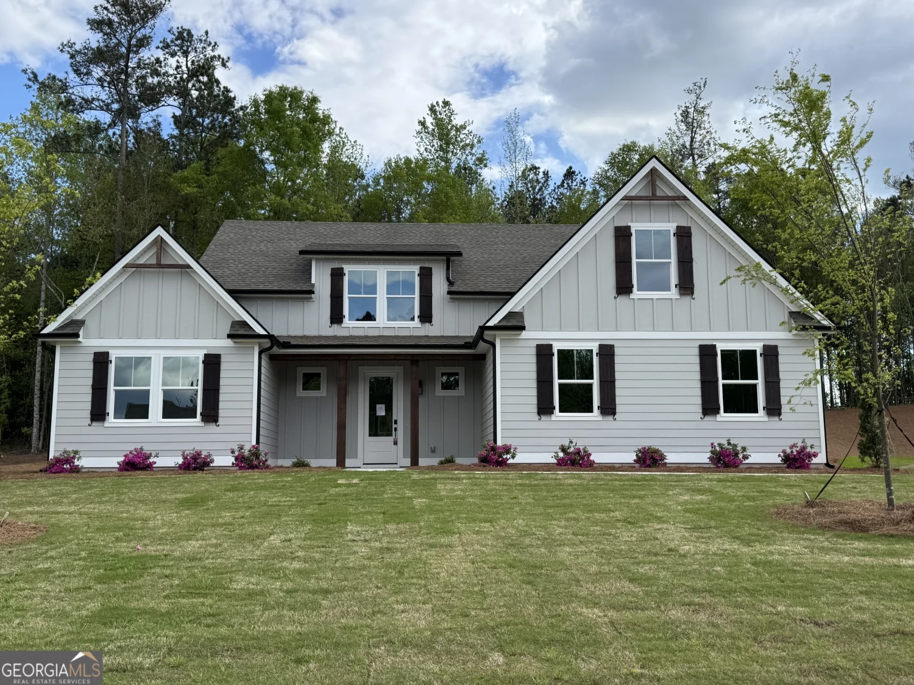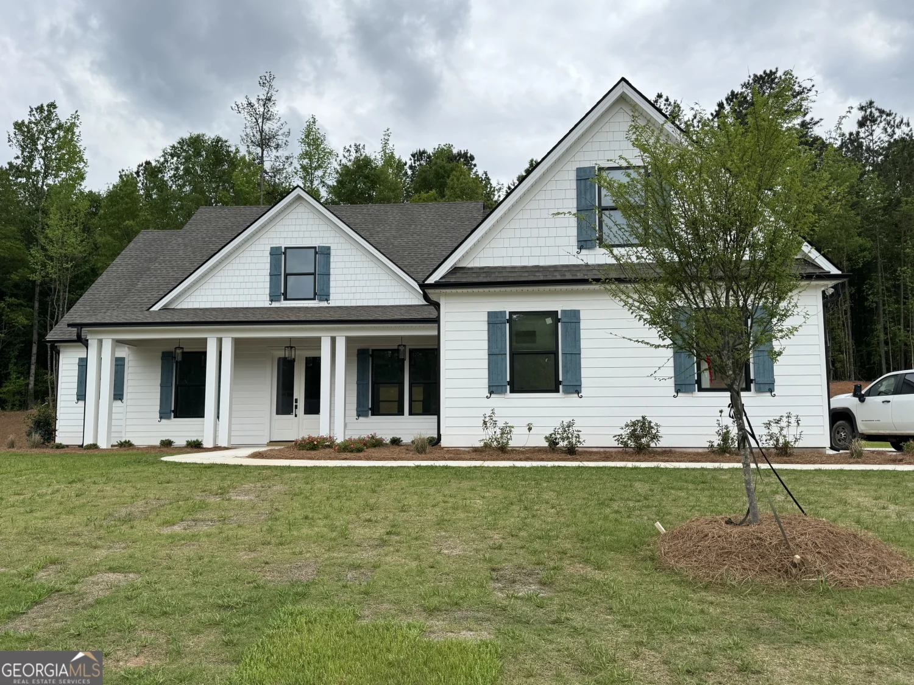117 ryeland driveSenoia, GA 30276
117 ryeland driveSenoia, GA 30276
Description
100% Complete! Visit This Beautiful Custom Built Barentine Downing Construction, Inc. House and Come Home! This Home has a 4 Car Garage. Enjoy the warm and inviting covered Front and Back Porch with Tongue and Groove Ceilings with room for your rocking chairs in either space. The Front and Backyard have Bermuda Sod and Sprinkler System. This home features 3 Bedrooms on the main level with 2 full bathrooms. There is a spacious Laundry Room on the main with built-in cabinets over the Washer and Dryer Area. This plan has the Primary Bedroom on the Main with beams on the ceiling, with a Spacious Closet, Private Toilet Room, a Large Shower and Slipper Tub and two split Vanity Sinks as well as additional storage. The Open Concept Great Room with Fireplace overlooks the Kitchen with Breakfast Room, and a Spacious Island. The Kitchen has Stainless Steel Appliances which include Gas Stove, Microwave, and Dishwasher, Ceramic Farmhouse Sink and Large Pantry. The Upstairs has 1 Bedrooms and 1 Full Bathroom with a Bonus Room. Our Builders have kept the Buyers in mind with features such as Custom Closet Systems, Tankless Gas Water Heater, Natural Gas Stove, High Speed Internet, Foam Insulation in the Rafters, Sprinkler System front and backyard. The Kitchen and Bathrooms also feature Quartz Countertops. Visit this House and Come Home!
Property Details for 117 Ryeland Drive
- Subdivision ComplexGreyfairs
- Architectural StyleTraditional
- ExteriorGarden, Sprinkler System
- Num Of Parking Spaces4
- Parking FeaturesAttached, Garage, Garage Door Opener, Parking Pad
- Property AttachedNo
LISTING UPDATED:
- StatusActive
- MLS #10478316
- Days on Site53
- Taxes$974.99 / year
- HOA Fees$650 / month
- MLS TypeResidential
- Year Built2024
- Lot Size1.00 Acres
- CountryCoweta
LISTING UPDATED:
- StatusActive
- MLS #10478316
- Days on Site53
- Taxes$974.99 / year
- HOA Fees$650 / month
- MLS TypeResidential
- Year Built2024
- Lot Size1.00 Acres
- CountryCoweta
Building Information for 117 Ryeland Drive
- StoriesOne and One Half
- Year Built2024
- Lot Size1.0000 Acres
Payment Calculator
Term
Interest
Home Price
Down Payment
The Payment Calculator is for illustrative purposes only. Read More
Property Information for 117 Ryeland Drive
Summary
Location and General Information
- Community Features: Sidewalks, Street Lights
- Directions: From the Roundabout at 16 & 54 travel approximately 4 miles down Highway 54 to Bertus Hunter Road on Left and Greyfairs is on the Right. Go to the 2nd entrance to Greyfairs which is on Ryeland Drive. Make a Right on Ryeland Drive and the house will be the 7th house on the Right.
- Coordinates: 33.28697,-84.698763
School Information
- Elementary School: Poplar Road
- Middle School: East Coweta
- High School: East Coweta
Taxes and HOA Information
- Parcel Number: 114 1026 060
- Tax Year: 2024
- Association Fee Includes: Management Fee
- Tax Lot: 42
Virtual Tour
Parking
- Open Parking: Yes
Interior and Exterior Features
Interior Features
- Cooling: Ceiling Fan(s), Central Air, Electric
- Heating: Central, Natural Gas
- Appliances: Cooktop, Dishwasher, Gas Water Heater, Microwave, Oven/Range (Combo), Stainless Steel Appliance(s), Tankless Water Heater
- Basement: None
- Fireplace Features: Factory Built, Family Room, Gas Log, Gas Starter
- Flooring: Other
- Interior Features: Beamed Ceilings, High Ceilings, Master On Main Level, Roommate Plan, Separate Shower, Soaking Tub, Split Bedroom Plan, Tile Bath, Tray Ceiling(s), Vaulted Ceiling(s), Walk-In Closet(s)
- Levels/Stories: One and One Half
- Window Features: Double Pane Windows
- Kitchen Features: Breakfast Area, Breakfast Bar, Pantry, Solid Surface Counters, Walk-in Pantry
- Foundation: Slab
- Main Bedrooms: 3
- Bathrooms Total Integer: 3
- Main Full Baths: 2
- Bathrooms Total Decimal: 3
Exterior Features
- Construction Materials: Concrete
- Patio And Porch Features: Porch
- Roof Type: Composition
- Security Features: Carbon Monoxide Detector(s), Smoke Detector(s)
- Laundry Features: Other
- Pool Private: No
Property
Utilities
- Sewer: Septic Tank
- Utilities: Cable Available, Electricity Available, High Speed Internet, Natural Gas Available, Phone Available, Underground Utilities, Water Available
- Water Source: Public
Property and Assessments
- Home Warranty: Yes
- Property Condition: New Construction
Green Features
- Green Energy Efficient: Roof, Thermostat, Water Heater, Windows
Lot Information
- Above Grade Finished Area: 2737
- Lot Features: Level, Sloped
Multi Family
- Number of Units To Be Built: Square Feet
Rental
Rent Information
- Land Lease: Yes
Public Records for 117 Ryeland Drive
Tax Record
- 2024$974.99 ($81.25 / month)
Home Facts
- Beds4
- Baths3
- Total Finished SqFt2,737 SqFt
- Above Grade Finished2,737 SqFt
- StoriesOne and One Half
- Lot Size1.0000 Acres
- StyleSingle Family Residence
- Year Built2024
- APN114 1026 060
- CountyCoweta
- Fireplaces1


