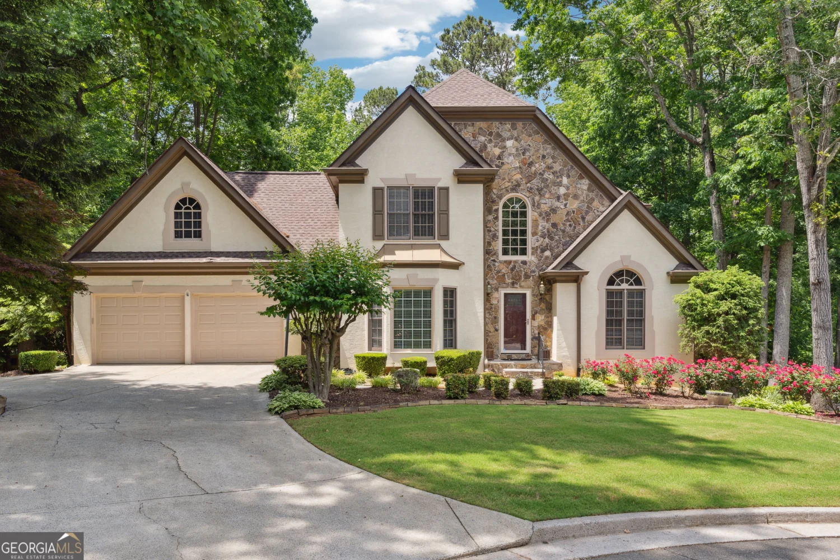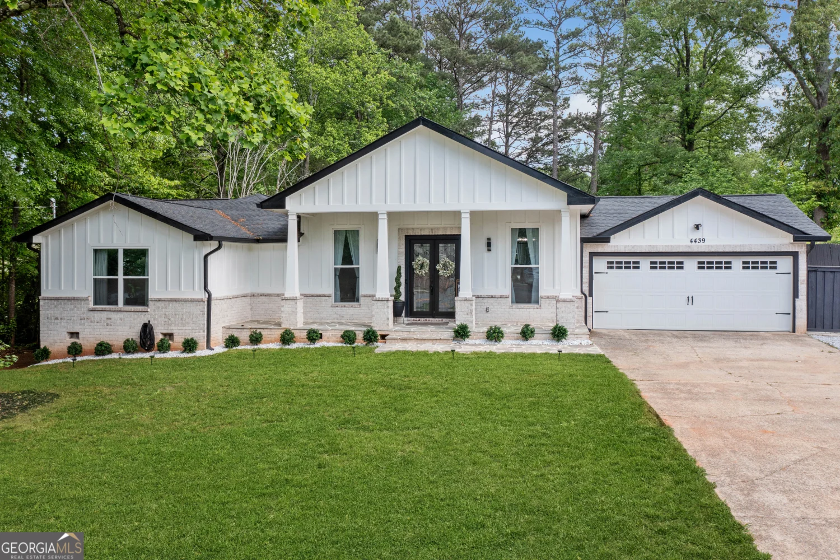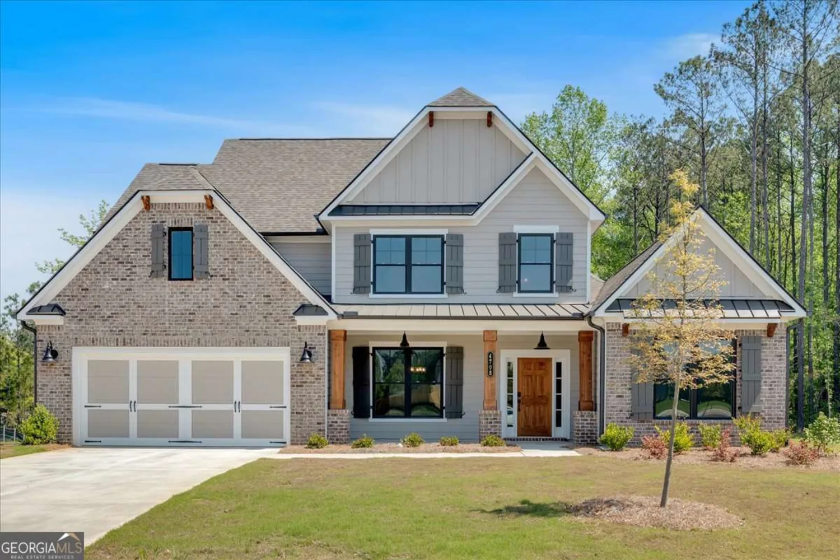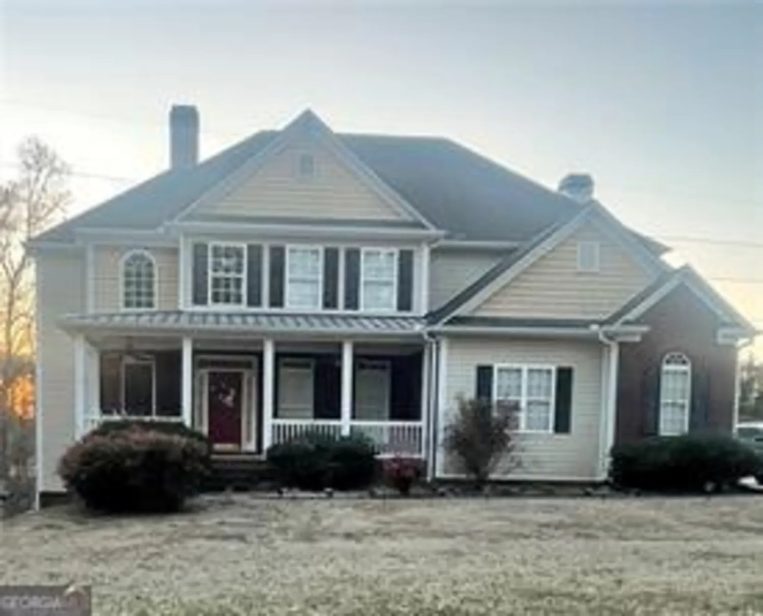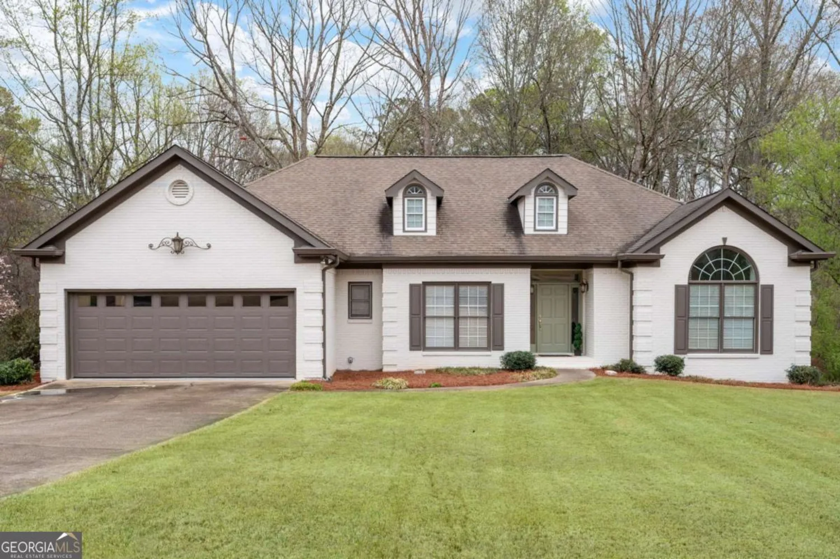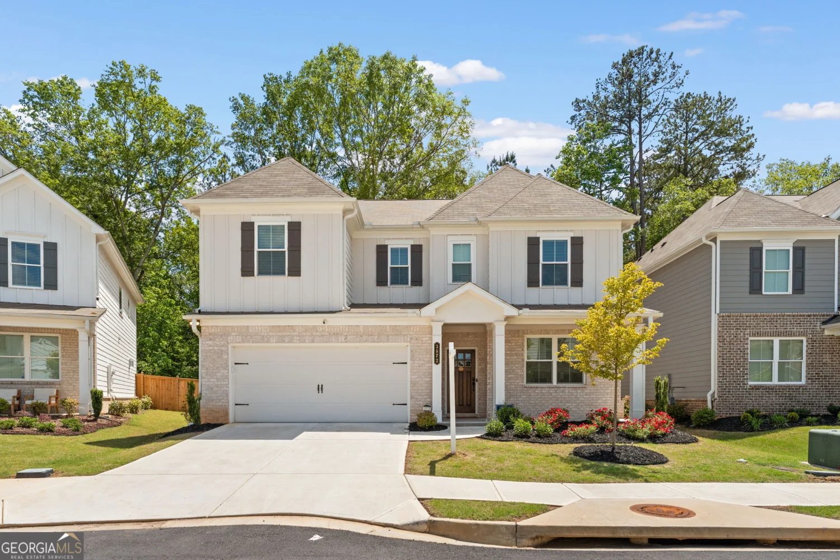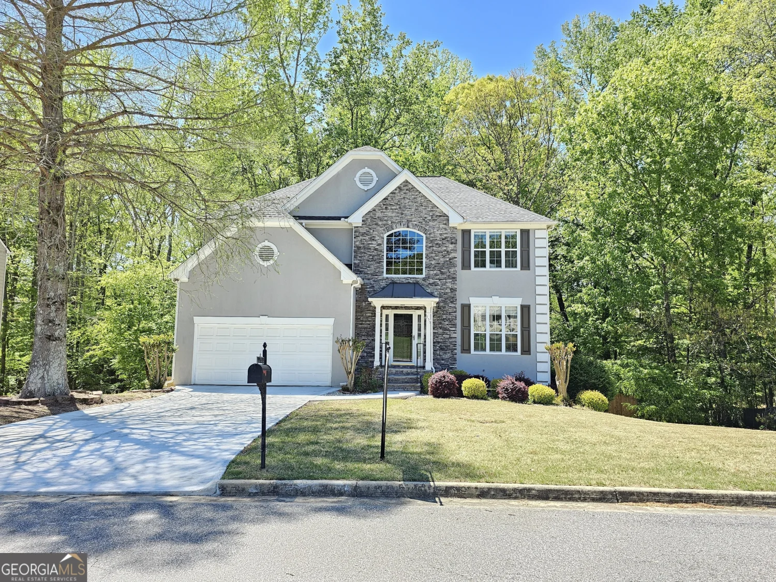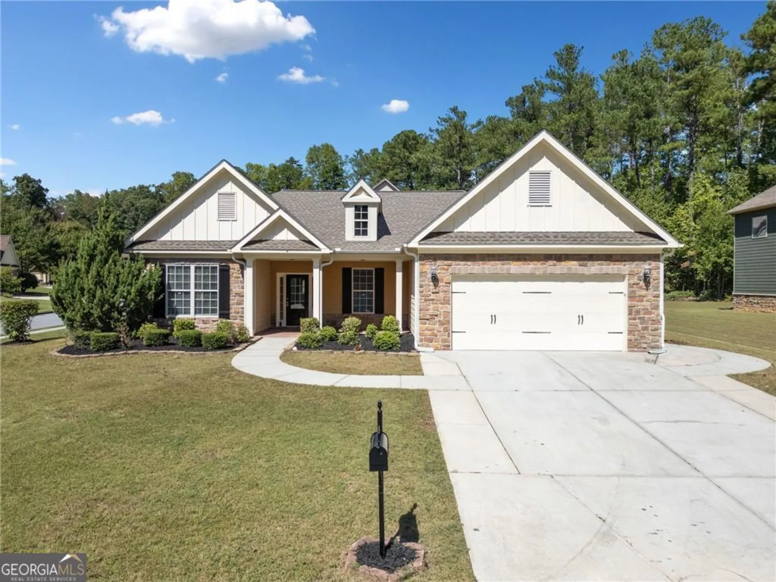3070 staglin drivePowder Springs, GA 30127
3070 staglin drivePowder Springs, GA 30127
Description
Beautiful, large 3 story home in an excellent neighborhood, has a fantastic layout, 3-car garage, hardwood floors, crown molding, chef's kitchen with granite countertops and views to family room, media room, programmable/smart thermostats, bedroom on main level for in-laws and more. Energy efficiency with spray foam insulation on the attic, tankless water heater and more.
Property Details for 3070 Staglin Drive
- Subdivision ComplexVineyard Place East
- Architectural StyleBrick Front
- Parking FeaturesAttached, Garage, Garage Door Opener, Side/Rear Entrance
- Property AttachedYes
LISTING UPDATED:
- StatusClosed
- MLS #10478358
- Days on Site27
- Taxes$8,292.09 / year
- MLS TypeResidential
- Year Built2016
- Lot Size0.46 Acres
- CountryCobb
LISTING UPDATED:
- StatusClosed
- MLS #10478358
- Days on Site27
- Taxes$8,292.09 / year
- MLS TypeResidential
- Year Built2016
- Lot Size0.46 Acres
- CountryCobb
Building Information for 3070 Staglin Drive
- StoriesThree Or More
- Year Built2016
- Lot Size0.4600 Acres
Payment Calculator
Term
Interest
Home Price
Down Payment
The Payment Calculator is for illustrative purposes only. Read More
Property Information for 3070 Staglin Drive
Summary
Location and General Information
- Community Features: Pool, Sidewalks, Street Lights
- Directions: Please use GPS for the best results.
- View: Seasonal View
- Coordinates: 33.895111,-84.639888
School Information
- Elementary School: Dowell
- Middle School: Tapp
- High School: Mceachern
Taxes and HOA Information
- Parcel Number: 19049500100
- Tax Year: 2024
- Association Fee Includes: Swimming
Virtual Tour
Parking
- Open Parking: No
Interior and Exterior Features
Interior Features
- Cooling: Ceiling Fan(s), Central Air, Dual, Electric, Zoned
- Heating: Central, Electric, Forced Air, Natural Gas, Zoned
- Appliances: Cooktop, Dishwasher, Disposal, Double Oven, Gas Water Heater, Microwave, Refrigerator, Tankless Water Heater
- Basement: None
- Fireplace Features: Family Room, Gas Starter, Master Bedroom
- Flooring: Carpet, Hardwood, Tile
- Interior Features: Bookcases, Double Vanity, Separate Shower, Soaking Tub, Tile Bath, Tray Ceiling(s), Entrance Foyer, Vaulted Ceiling(s), Walk-In Closet(s), Wet Bar
- Levels/Stories: Three Or More
- Foundation: Slab
- Main Bedrooms: 1
- Bathrooms Total Integer: 5
- Main Full Baths: 1
- Bathrooms Total Decimal: 5
Exterior Features
- Construction Materials: Brick, Wood Siding
- Patio And Porch Features: Patio, Porch
- Roof Type: Composition
- Laundry Features: Upper Level
- Pool Private: No
Property
Utilities
- Sewer: Public Sewer
- Utilities: Cable Available, Electricity Available, High Speed Internet, Natural Gas Available, Sewer Available, Sewer Connected, Underground Utilities, Water Available
- Water Source: Public
Property and Assessments
- Home Warranty: Yes
- Property Condition: Resale
Green Features
Lot Information
- Above Grade Finished Area: 5972
- Common Walls: No Common Walls
- Lot Features: Level
Multi Family
- Number of Units To Be Built: Square Feet
Rental
Rent Information
- Land Lease: Yes
Public Records for 3070 Staglin Drive
Tax Record
- 2024$8,292.09 ($691.01 / month)
Home Facts
- Beds6
- Baths5
- Total Finished SqFt5,972 SqFt
- Above Grade Finished5,972 SqFt
- StoriesThree Or More
- Lot Size0.4600 Acres
- StyleSingle Family Residence
- Year Built2016
- APN19049500100
- CountyCobb
- Fireplaces2


