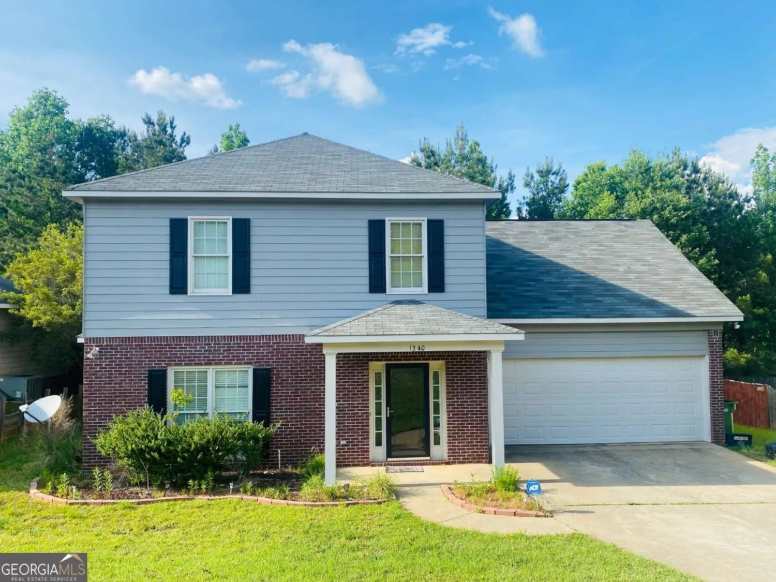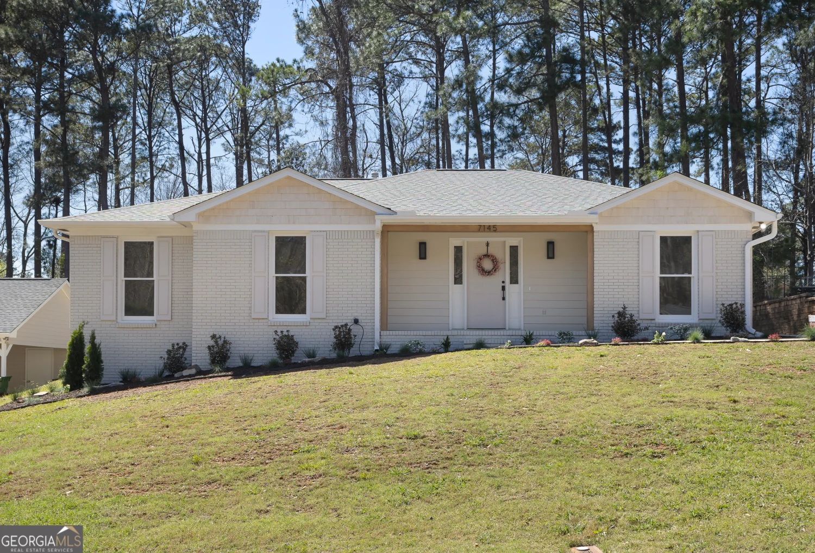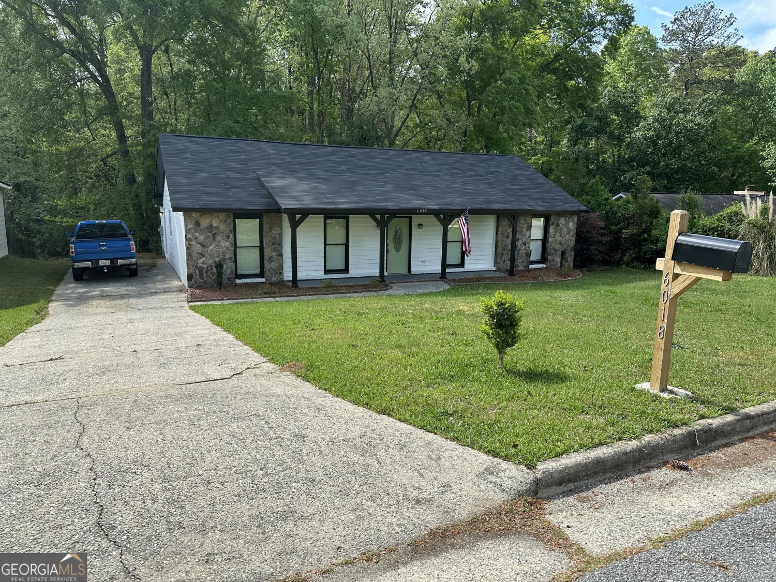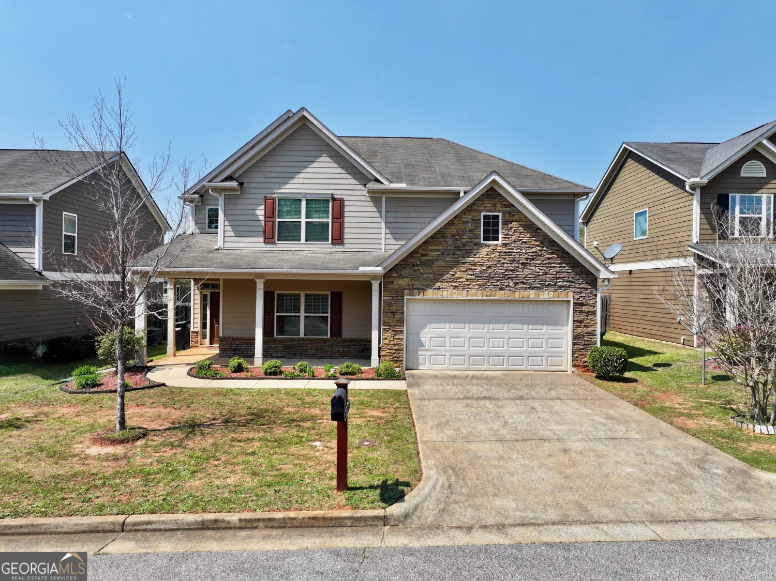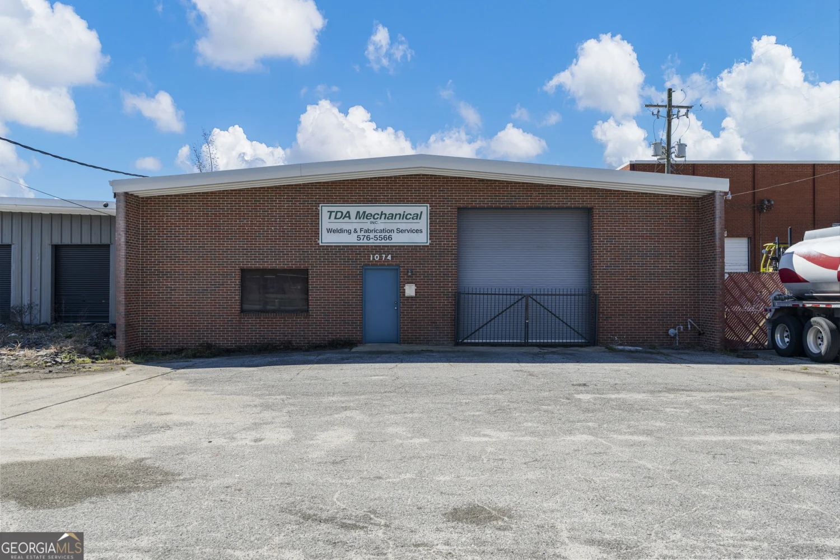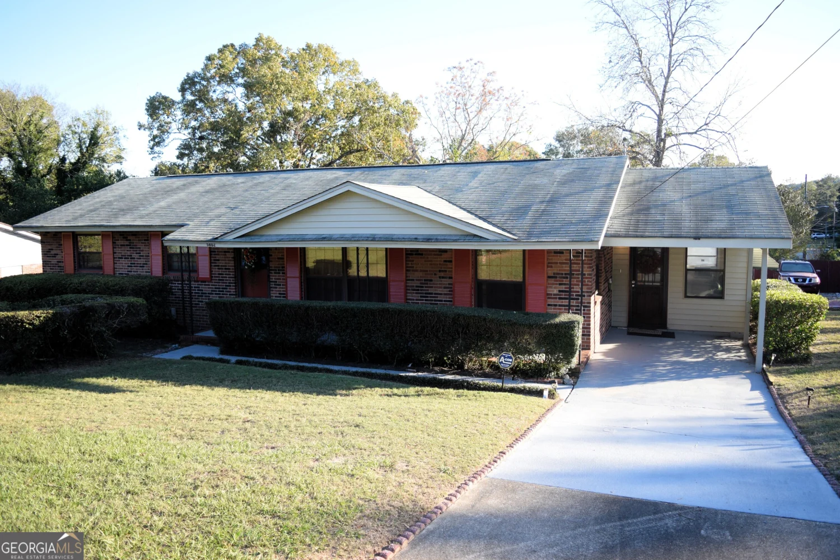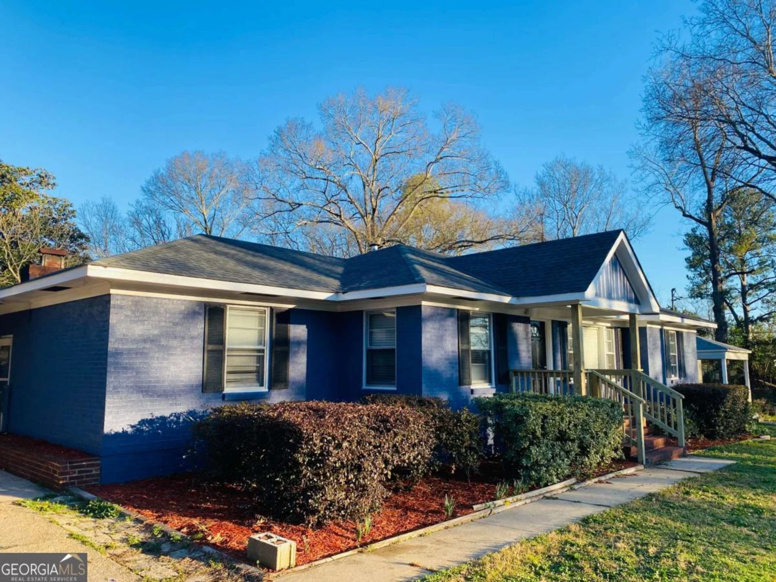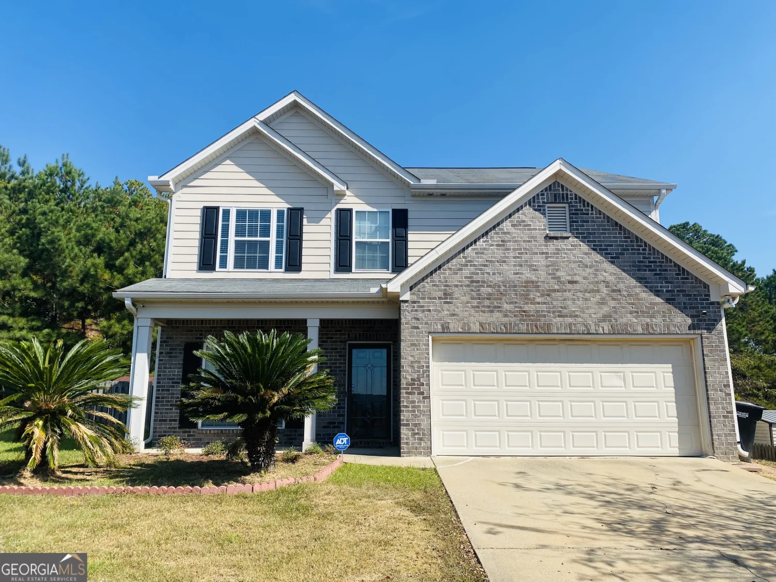4239 westfield driveColumbus, GA 31907
4239 westfield driveColumbus, GA 31907
Description
Welcome to 4239 Westfield Dr, a beautifully maintained 5-bedroom, 2.5-bath home with an additional bonus room! Located in the sought-after Farmington subdivision, this home offers a blend of comfort, functionality, and charm. Inside, you'll find a spacious living room filled with natural light, a formal dining room ideal for gatherings, and a large kitchen with ample counter space and cabinetry. Upstairs, the home features generously sized bedrooms, including a primary suite with an ensuite bath. Recent updates include brand-new windows installed in 2023. The private backyard provides plenty of space for outdoor enjoyment. Prime Location! This home is conveniently situated near shopping, dining, and major highways, with easy access to Fort Moore.
Property Details for 4239 Westfield Drive
- Subdivision ComplexFarmington
- Architectural StyleOther
- Parking FeaturesCarport
- Property AttachedNo
LISTING UPDATED:
- StatusActive
- MLS #10478507
- Days on Site59
- Taxes$3,531.16 / year
- MLS TypeResidential
- Year Built1984
- Lot Size0.36 Acres
- CountryMuscogee
LISTING UPDATED:
- StatusActive
- MLS #10478507
- Days on Site59
- Taxes$3,531.16 / year
- MLS TypeResidential
- Year Built1984
- Lot Size0.36 Acres
- CountryMuscogee
Building Information for 4239 Westfield Drive
- StoriesTwo
- Year Built1984
- Lot Size0.3600 Acres
Payment Calculator
Term
Interest
Home Price
Down Payment
The Payment Calculator is for illustrative purposes only. Read More
Property Information for 4239 Westfield Drive
Summary
Location and General Information
- Community Features: None
- Directions: Use GPS.
- Coordinates: 32.504743,-84.900938
School Information
- Elementary School: Reese Road
- Middle School: Midland
- High School: Hardaway
Taxes and HOA Information
- Parcel Number: 098 016 024
- Tax Year: 23
- Association Fee Includes: None
Virtual Tour
Parking
- Open Parking: No
Interior and Exterior Features
Interior Features
- Cooling: Central Air
- Heating: Forced Air
- Appliances: Electric Water Heater, Oven/Range (Combo), Refrigerator
- Basement: None
- Flooring: Hardwood, Laminate
- Interior Features: Master On Main Level, Soaking Tub
- Levels/Stories: Two
- Main Bedrooms: 2
- Total Half Baths: 1
- Bathrooms Total Integer: 3
- Main Full Baths: 1
- Bathrooms Total Decimal: 2
Exterior Features
- Construction Materials: Brick
- Roof Type: Other
- Laundry Features: In Hall
- Pool Private: No
Property
Utilities
- Sewer: Public Sewer
- Utilities: Cable Available, Electricity Available, High Speed Internet
- Water Source: Public
Property and Assessments
- Home Warranty: Yes
- Property Condition: Resale
Green Features
Lot Information
- Above Grade Finished Area: 2739
- Lot Features: Level
Multi Family
- Number of Units To Be Built: Square Feet
Rental
Rent Information
- Land Lease: Yes
Public Records for 4239 Westfield Drive
Tax Record
- 23$3,531.16 ($294.26 / month)
Home Facts
- Beds5
- Baths2
- Total Finished SqFt2,739 SqFt
- Above Grade Finished2,739 SqFt
- StoriesTwo
- Lot Size0.3600 Acres
- StyleSingle Family Residence
- Year Built1984
- APN098 016 024
- CountyMuscogee
- Fireplaces1


