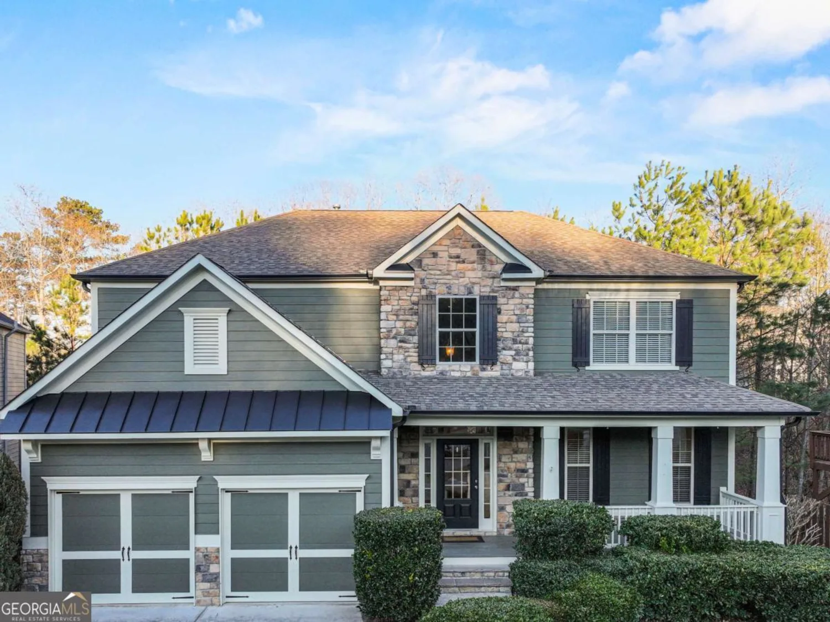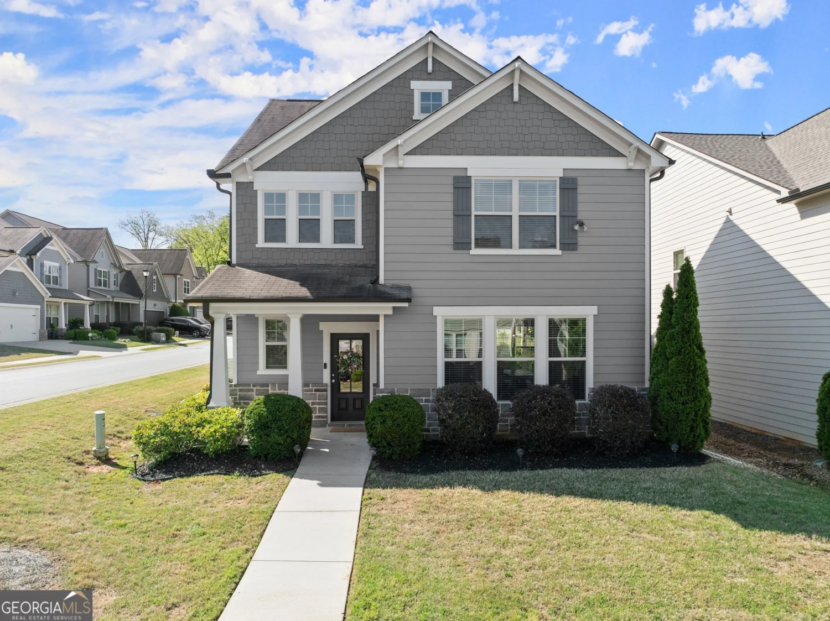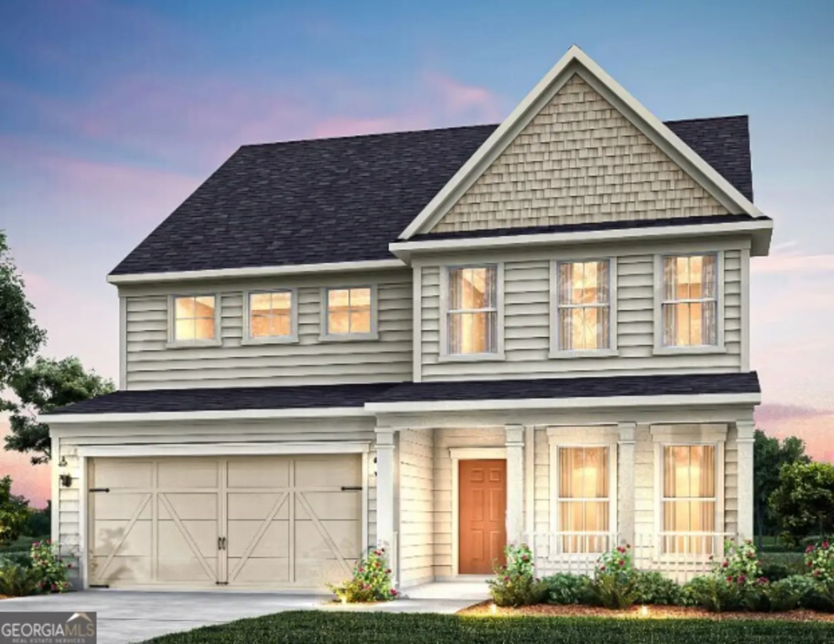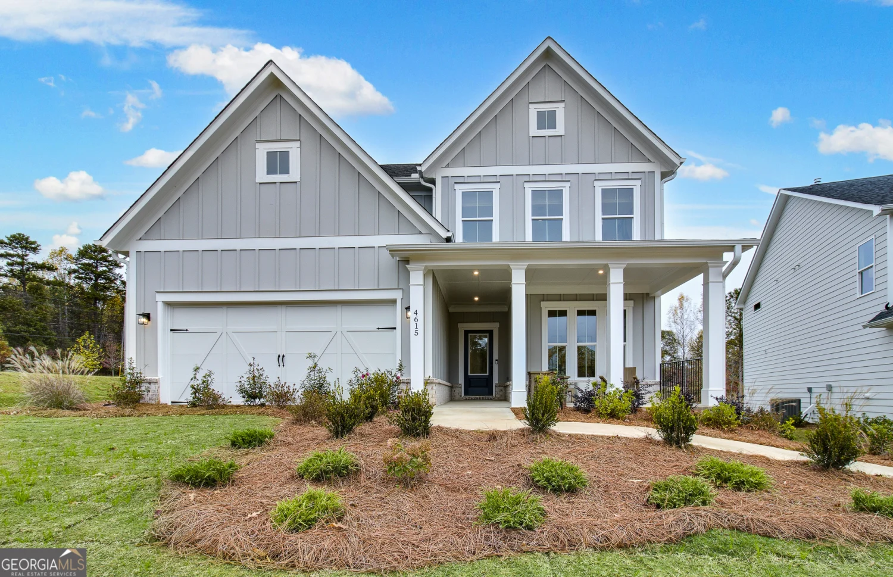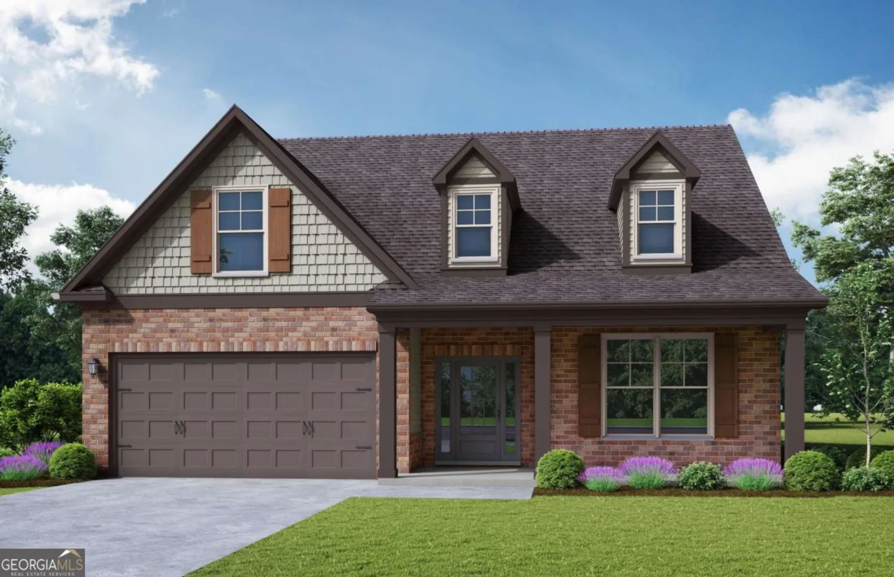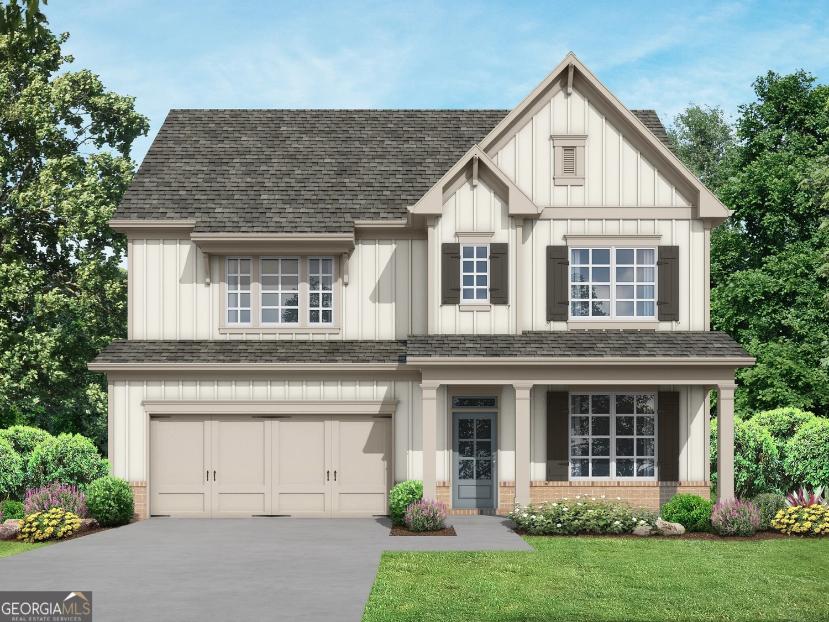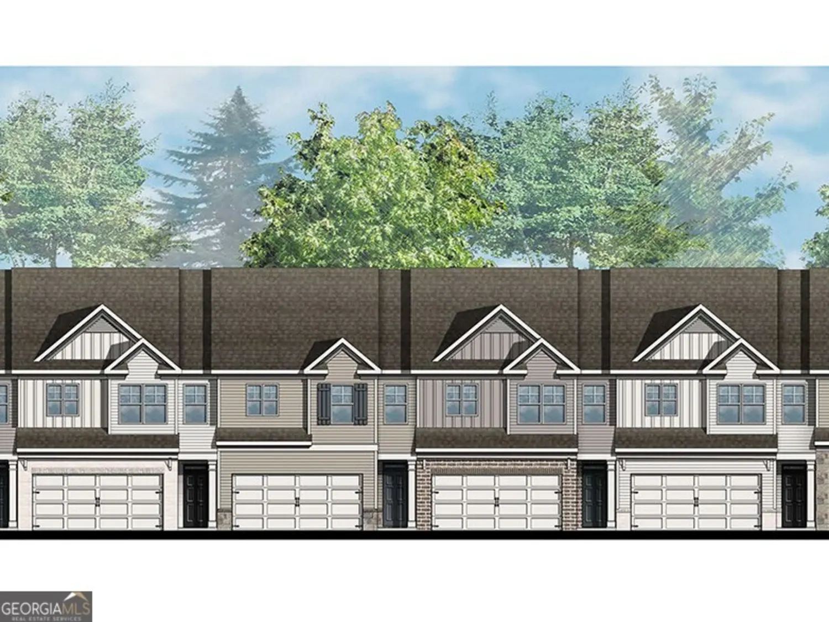7919 keepsake laneFlowery Branch, GA 30542
7919 keepsake laneFlowery Branch, GA 30542
Description
Discover the perfect blend of comfort and convenience at this charming home located in a highly-sought after community in Flowery Branch; Sterling on the Lake. This new listing comes with a modern layout featuring four bedrooms, three bathrooms, and an inviting, upgraded interior that offers ample space for family living and entertaining. Step inside to find a welcoming atmosphere flooded with hardwood floors throughout, a spacious living room, and a well-equipped kitchen with granite countertops, kitchenaid stainless steel appliances, ample cabinetry, pantry, and breakfast nook The main level bedroom provides convenience for guests or multi-generational living. The upper level boasts an oversized loft for a second living area or play room. The primary bedroom suite offers a peaceful retreat with its spacious area featuring tray ceilings. The private bath boasts a double stand-up shower, his/hers sinks, and walk-in closet. The additional bedrooms provide flexibility for family, guests, or a home office, ensuring that this home meets your unique needs. The outdoor welcomes you with a beautiful, vibrant flower garden, with numerous perennials and established shrubs. Can you imagine how wonderful it will look this summer? Enjoy all the amenities Sterling on the lake has to offer, including pools, tennis courts, walking trails, and a clubhouse. The home is conveniently located next to shopping, dining, and top-rated schools. The roof is practically brand new, only 1 year old. Make this your home and enjoy the vibrant life Flowery Branch has to offer! Don't miss out on this amazing opportunity and schedule a viewing today.
Property Details for 7919 Keepsake Lane
- Subdivision ComplexSterling on the lake
- Architectural StyleContemporary
- Num Of Parking Spaces2
- Parking FeaturesGarage, Garage Door Opener, Kitchen Level
- Property AttachedYes
- Waterfront FeaturesNo Dock Or Boathouse
LISTING UPDATED:
- StatusActive Under Contract
- MLS #10478508
- Days on Site62
- Taxes$4,148 / year
- HOA Fees$1,575 / month
- MLS TypeResidential
- Year Built2006
- Lot Size0.19 Acres
- CountryHall
LISTING UPDATED:
- StatusActive Under Contract
- MLS #10478508
- Days on Site62
- Taxes$4,148 / year
- HOA Fees$1,575 / month
- MLS TypeResidential
- Year Built2006
- Lot Size0.19 Acres
- CountryHall
Building Information for 7919 Keepsake Lane
- StoriesTwo
- Year Built2006
- Lot Size0.1900 Acres
Payment Calculator
Term
Interest
Home Price
Down Payment
The Payment Calculator is for illustrative purposes only. Read More
Property Information for 7919 Keepsake Lane
Summary
Location and General Information
- Community Features: Clubhouse, Playground, Pool
- Directions: From I 985 N take exit 8 , take a right and then left onto Williams Rd, left onto Blackjack Rd, right onto Lake Crossing Dr, right onto Canopy Lane, left onto Keepsake Lane, the home is on your right
- View: City
- Coordinates: 34.135686,-83.904175
School Information
- Elementary School: Spout Springs
- Middle School: C W Davis
- High School: Flowery Branch
Taxes and HOA Information
- Parcel Number: 15047 000203
- Tax Year: 2024
- Association Fee Includes: Maintenance Grounds, Swimming, Tennis
Virtual Tour
Parking
- Open Parking: No
Interior and Exterior Features
Interior Features
- Cooling: Central Air
- Heating: Central, Natural Gas
- Appliances: Dishwasher, Gas Water Heater, Microwave, Refrigerator
- Basement: None
- Fireplace Features: Gas Starter
- Flooring: Carpet, Hardwood, Tile
- Interior Features: Double Vanity, Walk-In Closet(s)
- Levels/Stories: Two
- Window Features: Double Pane Windows
- Kitchen Features: Breakfast Area, Breakfast Bar, Breakfast Room, Pantry
- Foundation: Slab
- Main Bedrooms: 1
- Total Half Baths: 1
- Bathrooms Total Integer: 3
- Bathrooms Total Decimal: 2
Exterior Features
- Construction Materials: Stone
- Fencing: Back Yard
- Roof Type: Composition
- Security Features: Smoke Detector(s)
- Laundry Features: Laundry Closet, Upper Level
- Pool Private: No
Property
Utilities
- Sewer: Public Sewer
- Utilities: Cable Available, Electricity Available, Natural Gas Available, Phone Available, Underground Utilities
- Water Source: Public
Property and Assessments
- Home Warranty: Yes
- Property Condition: Resale
Green Features
Lot Information
- Above Grade Finished Area: 2430
- Common Walls: No Common Walls
- Lot Features: Level
- Waterfront Footage: No Dock Or Boathouse
Multi Family
- Number of Units To Be Built: Square Feet
Rental
Rent Information
- Land Lease: Yes
Public Records for 7919 Keepsake Lane
Tax Record
- 2024$4,148.00 ($345.67 / month)
Home Facts
- Beds4
- Baths2
- Total Finished SqFt2,430 SqFt
- Above Grade Finished2,430 SqFt
- StoriesTwo
- Lot Size0.1900 Acres
- StyleSingle Family Residence
- Year Built2006
- APN15047 000203
- CountyHall
- Fireplaces1


