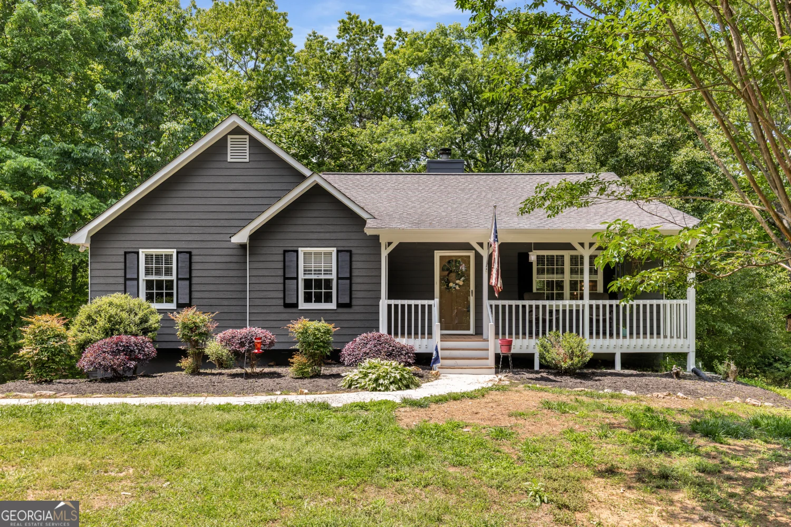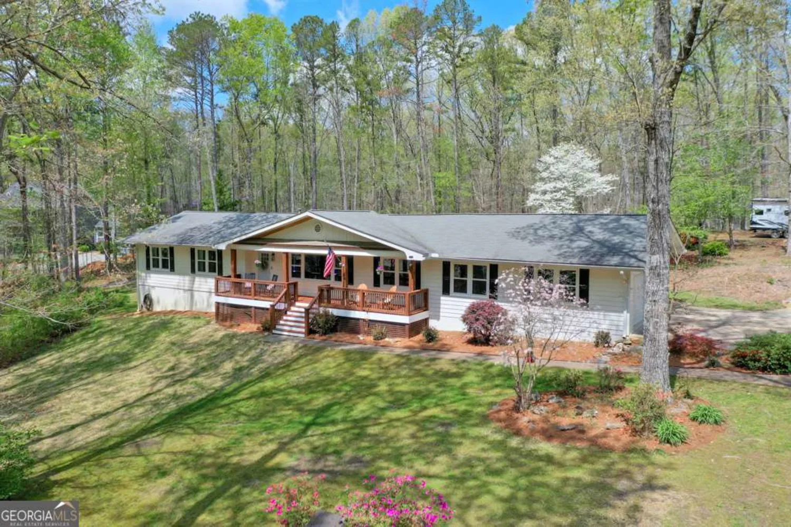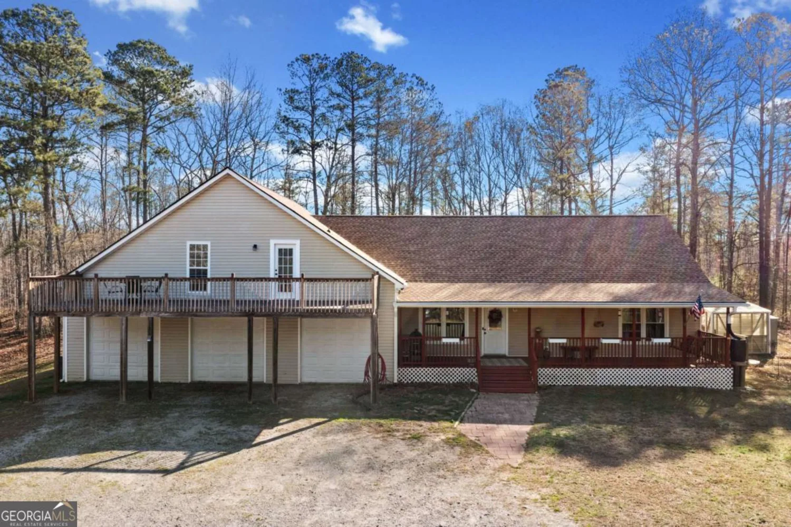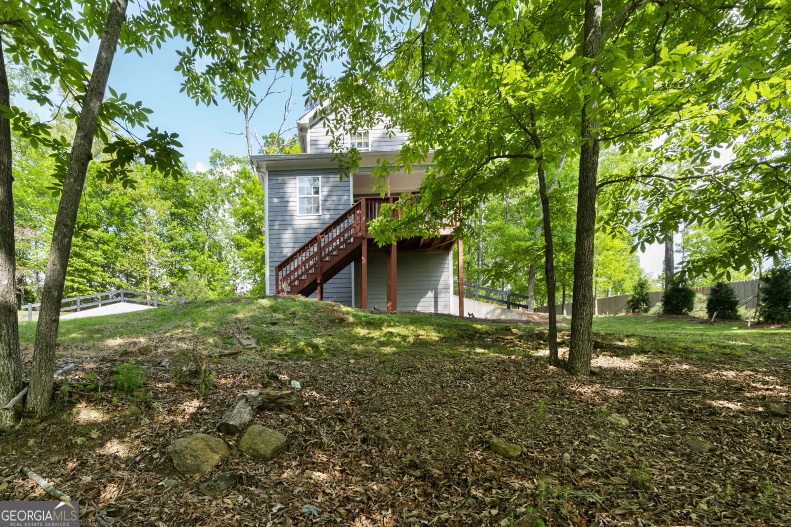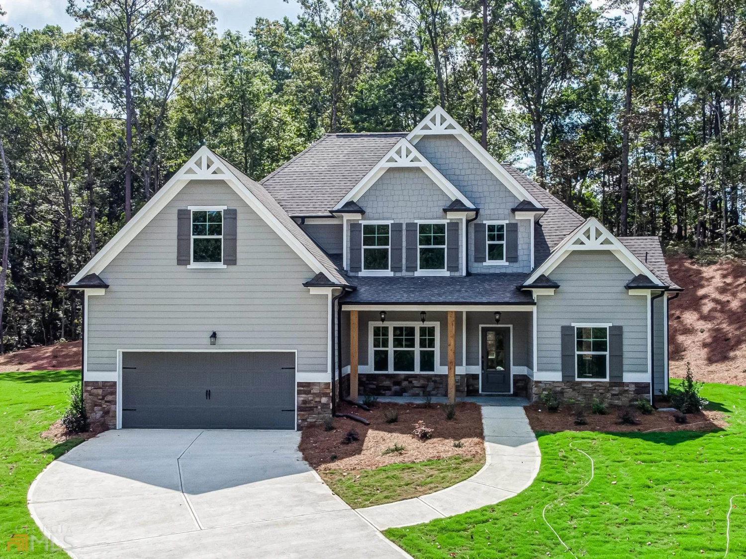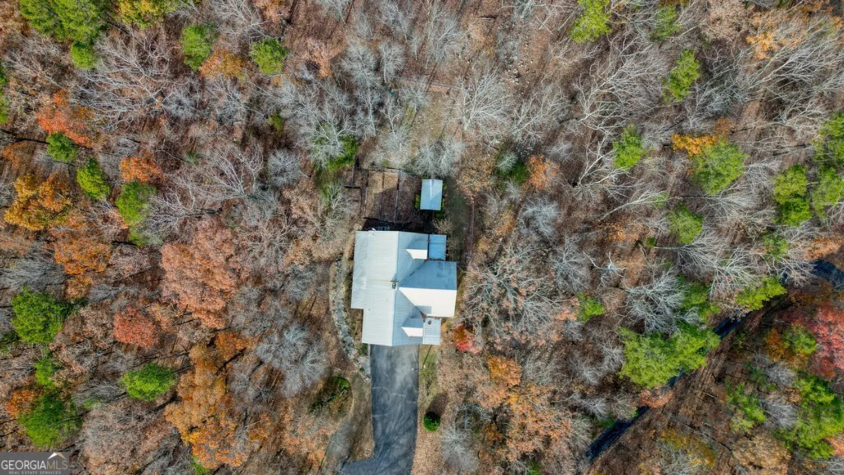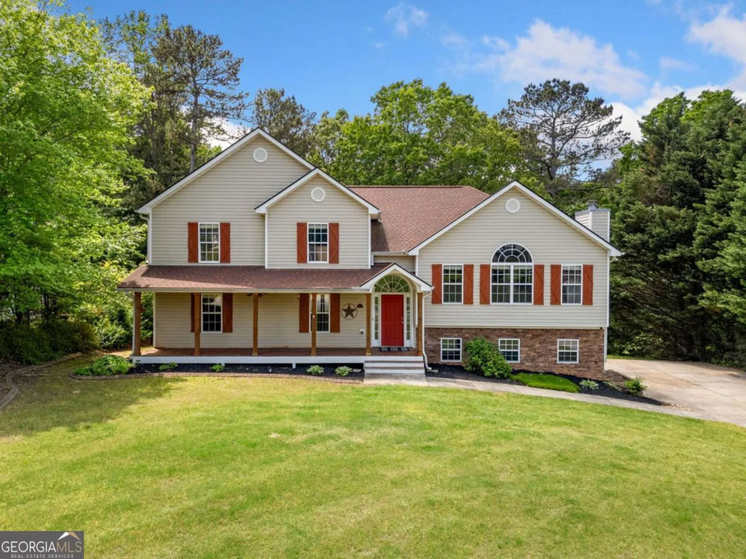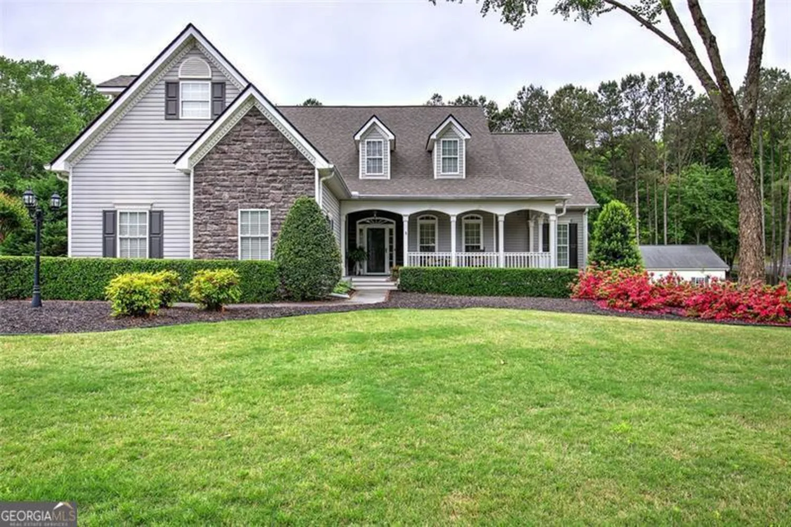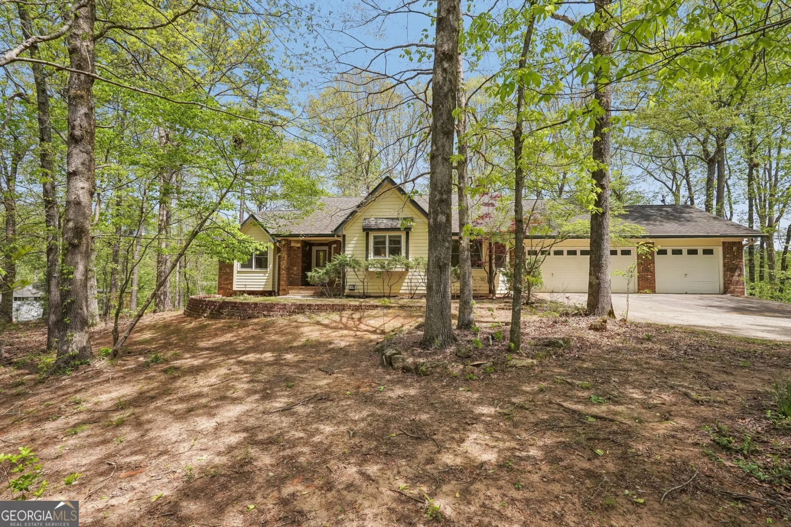411 spring lake hillsWhite, GA 30184
411 spring lake hillsWhite, GA 30184
Description
Amazing home in swim and tennis, just outside of the hustle and bustle. Freshly painted, new carpet with Master on the Main! 3 bedrooms on the main with a full bedroom and full bath upstairs, for a teen or in-law suite, or separate space for your guest. Mud room is just off of the garage, with a washer and dryer that is included. Kitchen, that also includes the refrigerator, overlooks the family room, as well as, the separate dining room and gorgeous private backyard. The huge basement is yours to use your imagination to complete. This home won't last!
Property Details for 411 Spring Lake Hills
- Subdivision ComplexWillow Ridge at Haynes Crossing
- Architectural StyleTraditional
- Parking FeaturesAttached, Garage, Garage Door Opener
- Property AttachedYes
LISTING UPDATED:
- StatusActive
- MLS #10478556
- Days on Site14
- Taxes$1,414 / year
- HOA Fees$800 / month
- MLS TypeResidential
- Year Built2020
- Lot Size0.95 Acres
- CountryCherokee
LISTING UPDATED:
- StatusActive
- MLS #10478556
- Days on Site14
- Taxes$1,414 / year
- HOA Fees$800 / month
- MLS TypeResidential
- Year Built2020
- Lot Size0.95 Acres
- CountryCherokee
Building Information for 411 Spring Lake Hills
- StoriesOne and One Half
- Year Built2020
- Lot Size0.9500 Acres
Payment Calculator
Term
Interest
Home Price
Down Payment
The Payment Calculator is for illustrative purposes only. Read More
Property Information for 411 Spring Lake Hills
Summary
Location and General Information
- Community Features: Pool
- Directions: Please use GPS.
- Coordinates: 34.2113812,-84.6217631
School Information
- Elementary School: Knox
- Middle School: Teasley
- High School: Cherokee
Taxes and HOA Information
- Parcel Number: 22N06B 030
- Tax Year: 2024
- Association Fee Includes: Swimming, Tennis
- Tax Lot: 30
Virtual Tour
Parking
- Open Parking: No
Interior and Exterior Features
Interior Features
- Cooling: Central Air
- Heating: Central, Electric, Heat Pump
- Appliances: Dishwasher, Microwave, Refrigerator, Stainless Steel Appliance(s)
- Basement: Full
- Fireplace Features: Factory Built
- Flooring: Carpet, Tile
- Interior Features: Double Vanity, In-Law Floorplan, Master On Main Level, Walk-In Closet(s)
- Levels/Stories: One and One Half
- Window Features: Double Pane Windows
- Kitchen Features: Kitchen Island, Pantry, Solid Surface Counters
- Main Bedrooms: 3
- Bathrooms Total Integer: 3
- Main Full Baths: 2
- Bathrooms Total Decimal: 3
Exterior Features
- Accessibility Features: Accessible Doors, Accessible Entrance, Accessible Full Bath, Accessible Kitchen
- Construction Materials: Concrete
- Fencing: Back Yard, Privacy
- Patio And Porch Features: Deck, Patio
- Roof Type: Composition
- Laundry Features: Mud Room
- Pool Private: No
- Other Structures: Outbuilding, Shed(s)
Property
Utilities
- Sewer: Public Sewer, Septic Tank
- Utilities: Electricity Available, Phone Available, Underground Utilities
- Water Source: Public
Property and Assessments
- Home Warranty: Yes
- Property Condition: Resale
Green Features
Lot Information
- Above Grade Finished Area: 1979
- Common Walls: No Common Walls
- Lot Features: Level, Private
Multi Family
- Number of Units To Be Built: Square Feet
Rental
Rent Information
- Land Lease: Yes
Public Records for 411 Spring Lake Hills
Tax Record
- 2024$1,414.00 ($117.83 / month)
Home Facts
- Beds4
- Baths3
- Total Finished SqFt1,979 SqFt
- Above Grade Finished1,979 SqFt
- StoriesOne and One Half
- Lot Size0.9500 Acres
- StyleSingle Family Residence
- Year Built2020
- APN22N06B 030
- CountyCherokee
- Fireplaces1


