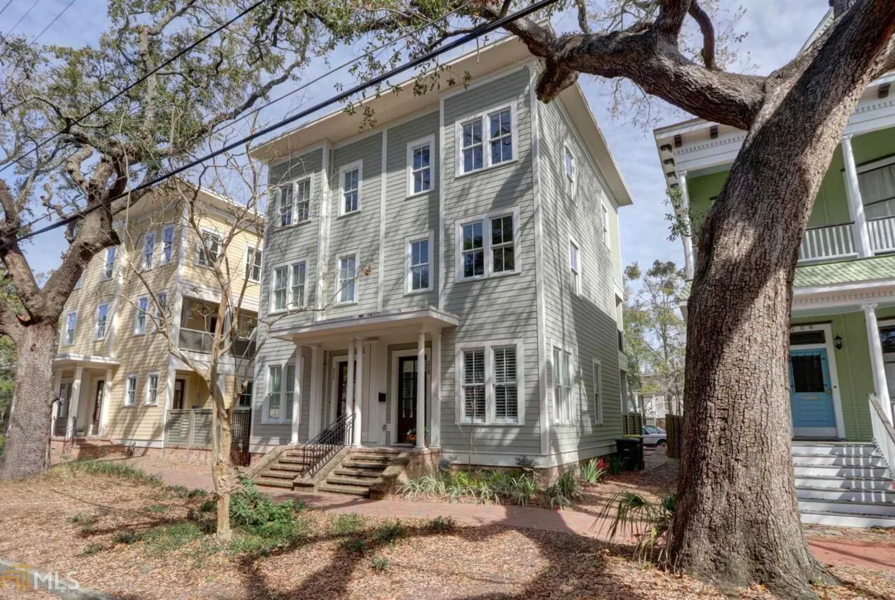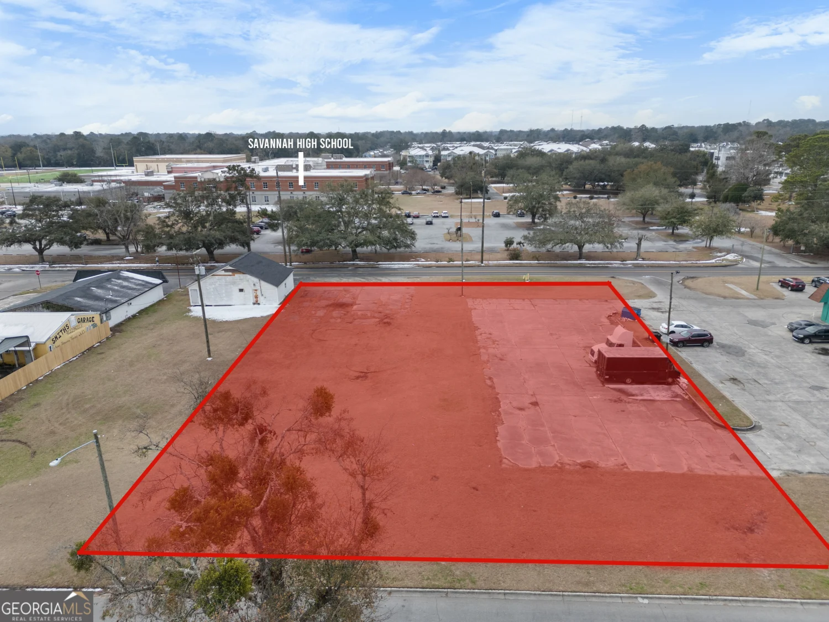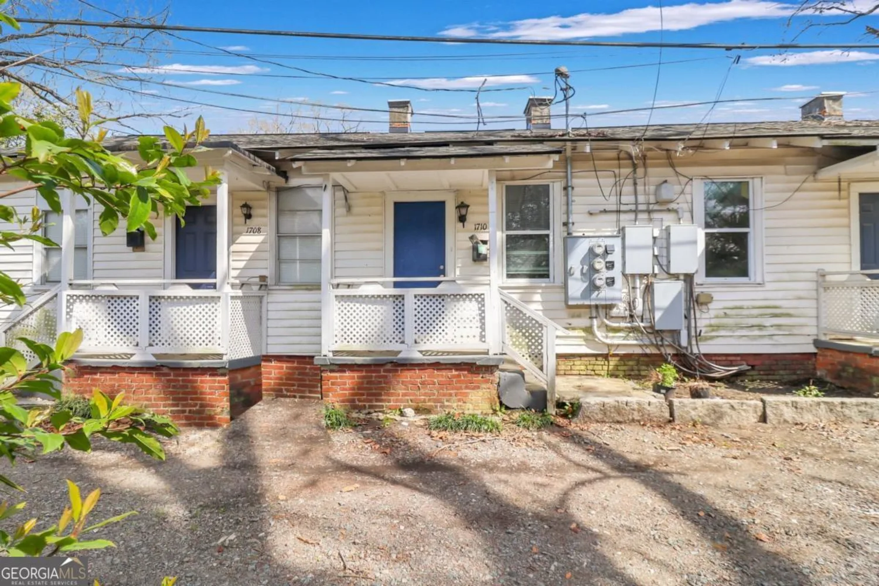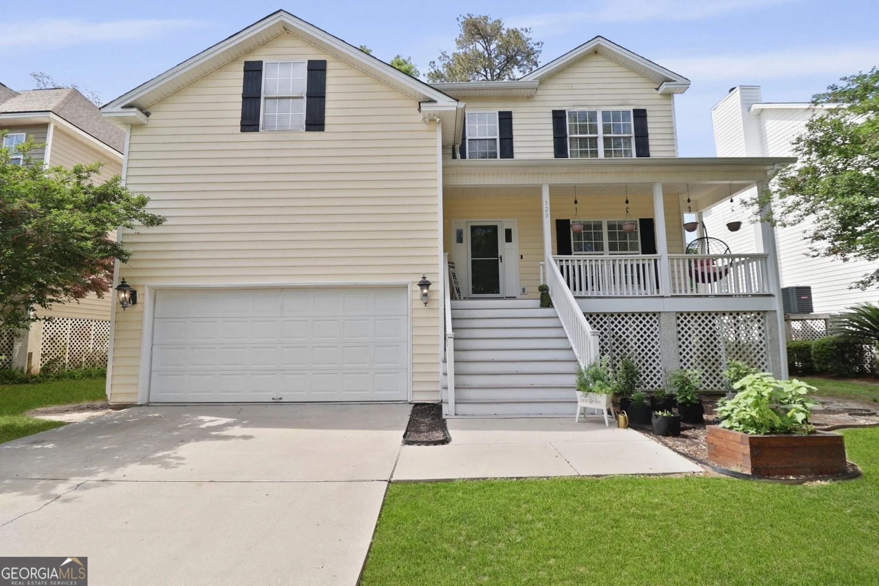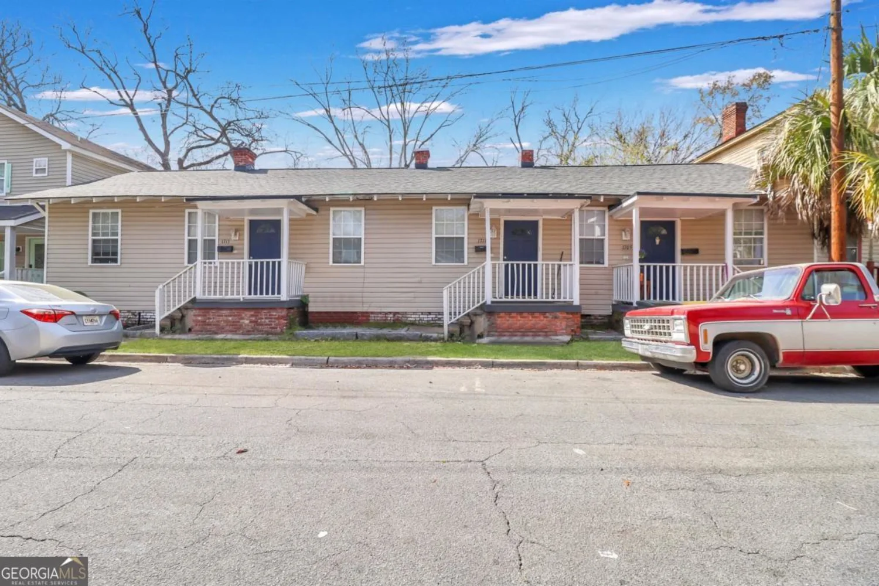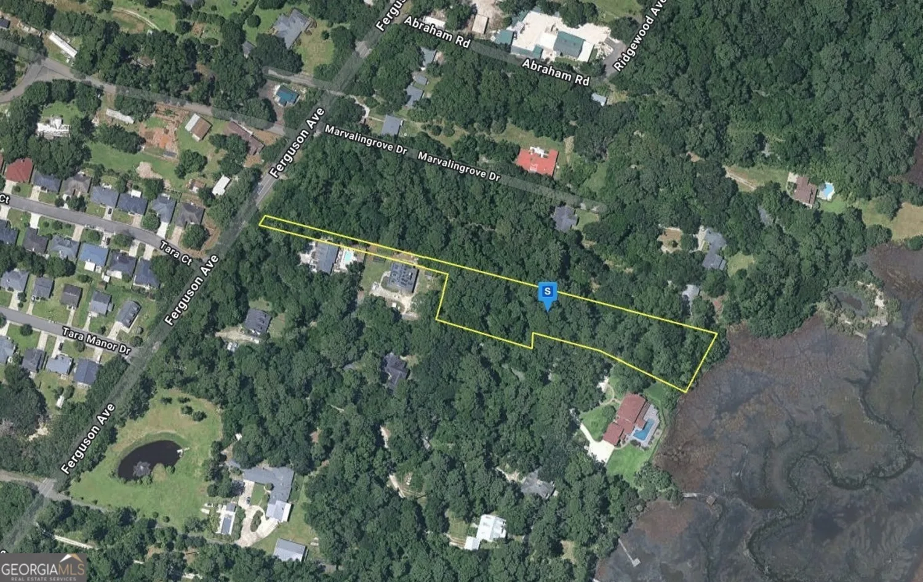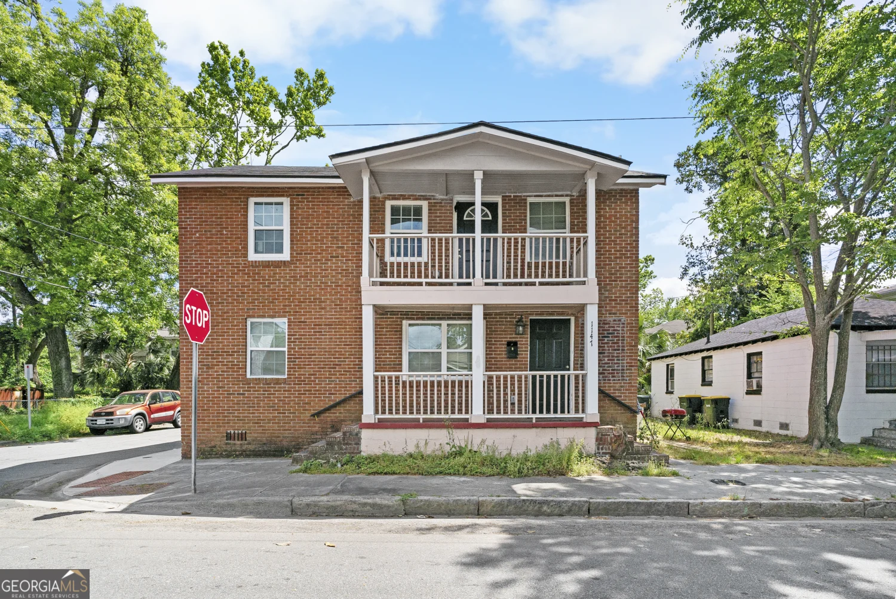263 varn driveSavannah, GA 31405
263 varn driveSavannah, GA 31405
Description
Welcome to this beautifully renovated 4 bedroom, 2.5-bath home in the highly sought after Kensington Park neighborhood of Savannah, Georgia! This home combines modern updates with classic charm & is move in ready! Step inside to find lovingly restored original hardwood floors throughout. The kitchen features sleek quartz countertops, fresh cabinetry, & stainless steel appliances. The primary suite offers a spacious bedroom featuring an ensuite bath with dual comfort height vanity sinks, a walk in tiled shower, & ample closet space. All bathrooms have been updated with stylish tile. The half-bath is conveniently located off of the kitchen, perfect for guests so as not to disturb your family living quarters. Sitting on almost half an acre in town, the privacy fenced backyard is perfect for outdoor living, featuring a generously sized deck ideal for entertaining or relaxing. The 30-year architectural shingle roof adds long-term value & peace of mind. Kensington Park is known for its convenience to shopping, dining, & walkability with beautiful live oak-lined streets. The community offers a neighborhood park and pool for residents. Don't miss your chance to call this gem your new home!
Property Details for 263 Varn Drive
- Subdivision ComplexKensington Park
- Architectural StyleRanch
- Parking FeaturesParking Pad
- Property AttachedNo
LISTING UPDATED:
- StatusActive Under Contract
- MLS #10478569
- Days on Site31
- Taxes$3,063.97 / year
- MLS TypeResidential
- Year Built1950
- Lot Size0.45 Acres
- CountryChatham
LISTING UPDATED:
- StatusActive Under Contract
- MLS #10478569
- Days on Site31
- Taxes$3,063.97 / year
- MLS TypeResidential
- Year Built1950
- Lot Size0.45 Acres
- CountryChatham
Building Information for 263 Varn Drive
- StoriesOne
- Year Built1950
- Lot Size0.4540 Acres
Payment Calculator
Term
Interest
Home Price
Down Payment
The Payment Calculator is for illustrative purposes only. Read More
Property Information for 263 Varn Drive
Summary
Location and General Information
- Community Features: None
- Directions: From Derenne Ave, head south on Habersham Street. Turn left on Varn Drive, house is 200 yards down on the right.
- Coordinates: 32.025498,-81.103738
School Information
- Elementary School: Heard
- Middle School: E. F. Garrison K8
- High School: Jenkins
Taxes and HOA Information
- Parcel Number: 20126 06015
- Tax Year: 23
- Association Fee Includes: None
Virtual Tour
Parking
- Open Parking: Yes
Interior and Exterior Features
Interior Features
- Cooling: Ceiling Fan(s), Central Air, Electric
- Heating: Central, Electric
- Appliances: Cooktop, Dishwasher, Disposal, Electric Water Heater, Oven/Range (Combo), Refrigerator, Stainless Steel Appliance(s)
- Basement: None
- Fireplace Features: Living Room
- Flooring: Hardwood, Tile
- Interior Features: Bookcases, Double Vanity, Master On Main Level
- Levels/Stories: One
- Kitchen Features: Kitchen Island
- Main Bedrooms: 3
- Total Half Baths: 1
- Bathrooms Total Integer: 3
- Main Full Baths: 2
- Bathrooms Total Decimal: 2
Exterior Features
- Construction Materials: Brick, Vinyl Siding
- Roof Type: Composition
- Laundry Features: Other
- Pool Private: No
Property
Utilities
- Sewer: Public Sewer
- Utilities: Cable Available, Electricity Available, Sewer Available, Water Available
- Water Source: Public
Property and Assessments
- Home Warranty: Yes
- Property Condition: Resale
Green Features
Lot Information
- Above Grade Finished Area: 1918
- Lot Features: Level
Multi Family
- Number of Units To Be Built: Square Feet
Rental
Rent Information
- Land Lease: Yes
Public Records for 263 Varn Drive
Tax Record
- 23$3,063.97 ($255.33 / month)
Home Facts
- Beds3
- Baths2
- Total Finished SqFt1,918 SqFt
- Above Grade Finished1,918 SqFt
- StoriesOne
- Lot Size0.4540 Acres
- StyleSingle Family Residence
- Year Built1950
- APN20126 06015
- CountyChatham
- Fireplaces1



