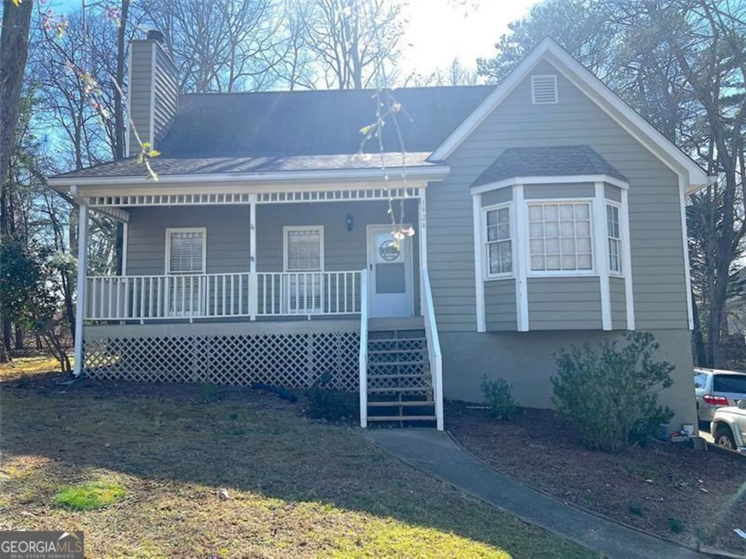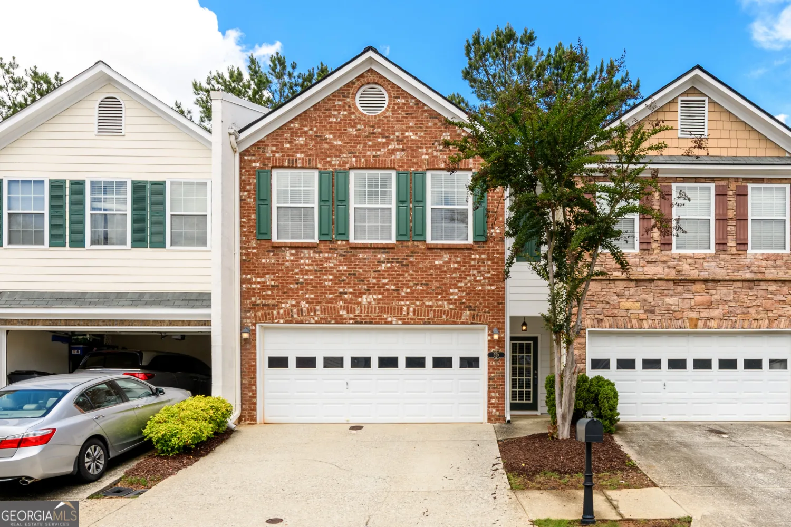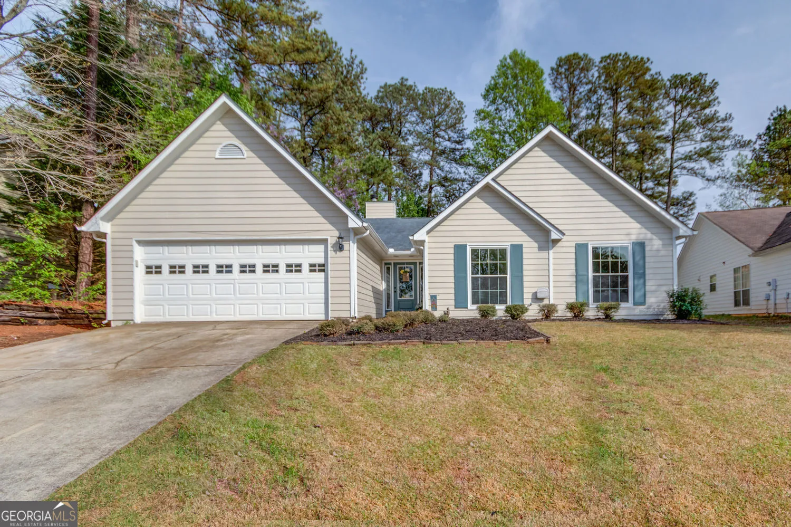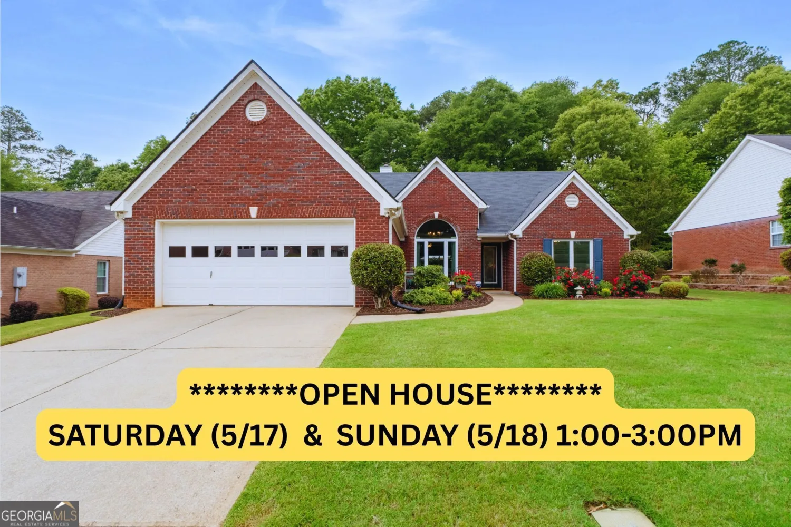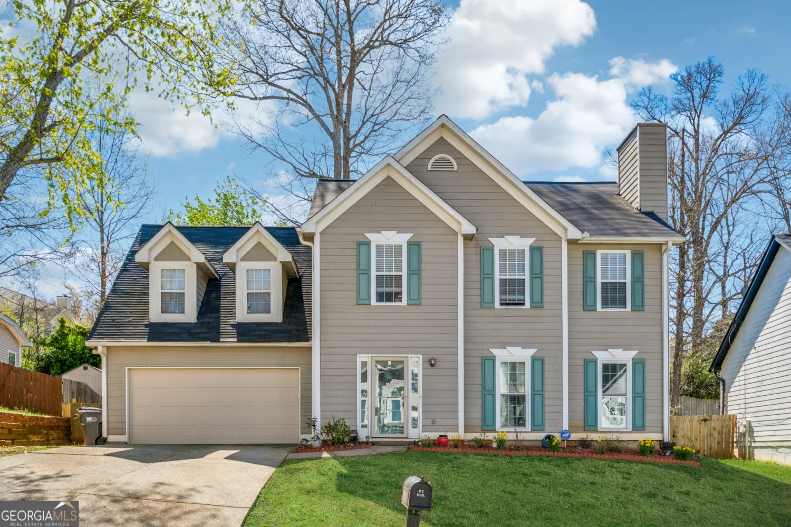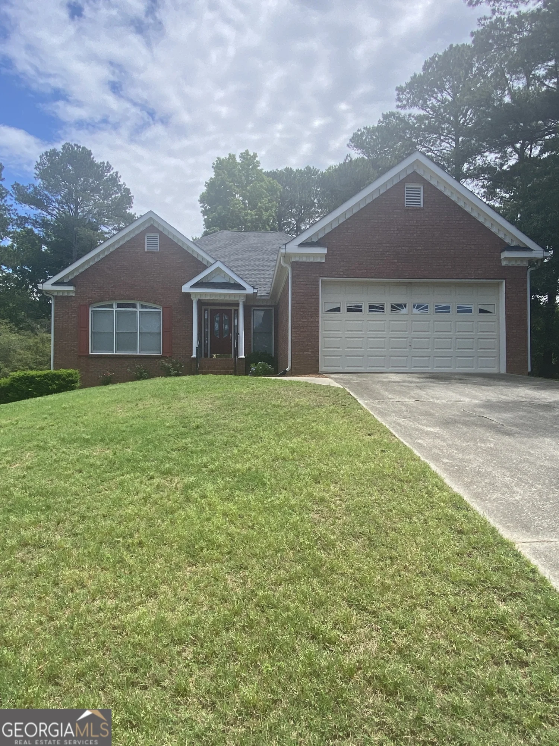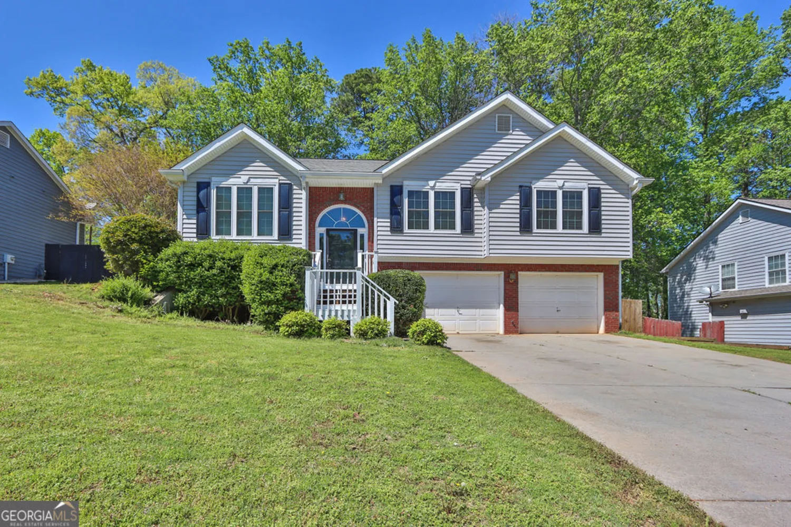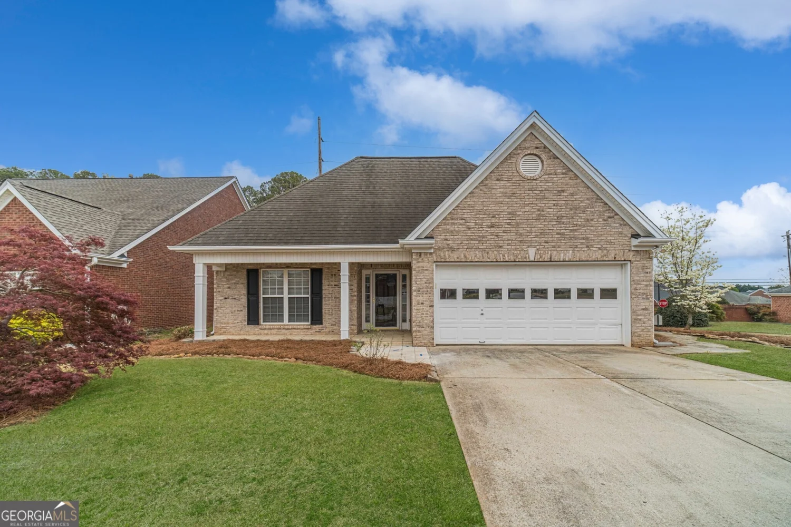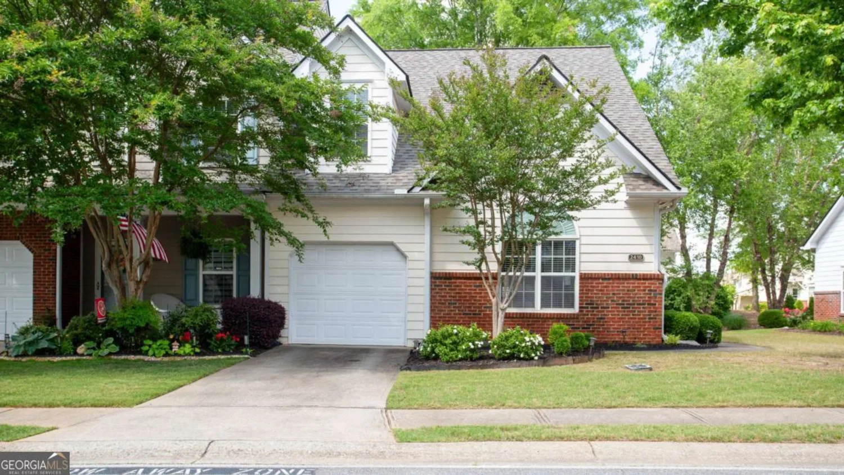600 canterbury laneLawrenceville, GA 30046
600 canterbury laneLawrenceville, GA 30046
Description
Don't let this great home slip past! New paint, new carpet, painted exterior and deck. Main level has 3 bedrooms, split plan, eat-in dining, cozy kitchen. Lower level has a large room for whatever you need plus a full bath and a laundry room. Large back yard, 2 car garage. Move in ready - nothing needed but you to make it a home! Close to major roads, parks and schools.
Property Details for 600 Canterbury Lane
- Subdivision ComplexQuinn Ridge Forest
- Architectural StyleTraditional
- Num Of Parking Spaces2
- Parking FeaturesGarage
- Property AttachedNo
LISTING UPDATED:
- StatusActive
- MLS #10478676
- Days on Site61
- Taxes$4,134.07 / year
- MLS TypeResidential
- Year Built1988
- Lot Size0.55 Acres
- CountryGwinnett
LISTING UPDATED:
- StatusActive
- MLS #10478676
- Days on Site61
- Taxes$4,134.07 / year
- MLS TypeResidential
- Year Built1988
- Lot Size0.55 Acres
- CountryGwinnett
Building Information for 600 Canterbury Lane
- StoriesMulti/Split
- Year Built1988
- Lot Size0.5500 Acres
Payment Calculator
Term
Interest
Home Price
Down Payment
The Payment Calculator is for illustrative purposes only. Read More
Property Information for 600 Canterbury Lane
Summary
Location and General Information
- Community Features: None
- Directions: USE GPS
- View: Seasonal View
- Coordinates: 33.940155,-83.963167
School Information
- Elementary School: Simonton
- Middle School: Jordan
- High School: Central
Taxes and HOA Information
- Parcel Number: R5172A102
- Tax Year: 23
- Association Fee Includes: None
- Tax Lot: 3
Virtual Tour
Parking
- Open Parking: No
Interior and Exterior Features
Interior Features
- Cooling: Central Air
- Heating: Central
- Appliances: Dishwasher, Oven/Range (Combo)
- Basement: Bath Finished
- Fireplace Features: Family Room
- Flooring: Carpet
- Interior Features: Other, Split Foyer
- Levels/Stories: Multi/Split
- Main Bedrooms: 3
- Bathrooms Total Integer: 3
- Main Full Baths: 2
- Bathrooms Total Decimal: 3
Exterior Features
- Construction Materials: Other
- Patio And Porch Features: Deck
- Roof Type: Composition
- Laundry Features: In Basement
- Pool Private: No
Property
Utilities
- Sewer: Public Sewer
- Utilities: Electricity Available, Sewer Available
- Water Source: Public
Property and Assessments
- Home Warranty: Yes
- Property Condition: Resale
Green Features
Lot Information
- Above Grade Finished Area: 1366
- Lot Features: Level
Multi Family
- Number of Units To Be Built: Square Feet
Rental
Rent Information
- Land Lease: Yes
Public Records for 600 Canterbury Lane
Tax Record
- 23$4,134.07 ($344.51 / month)
Home Facts
- Beds3
- Baths3
- Total Finished SqFt2,103 SqFt
- Above Grade Finished1,366 SqFt
- Below Grade Finished737 SqFt
- StoriesMulti/Split
- Lot Size0.5500 Acres
- StyleSingle Family Residence
- Year Built1988
- APNR5172A102
- CountyGwinnett
- Fireplaces1


