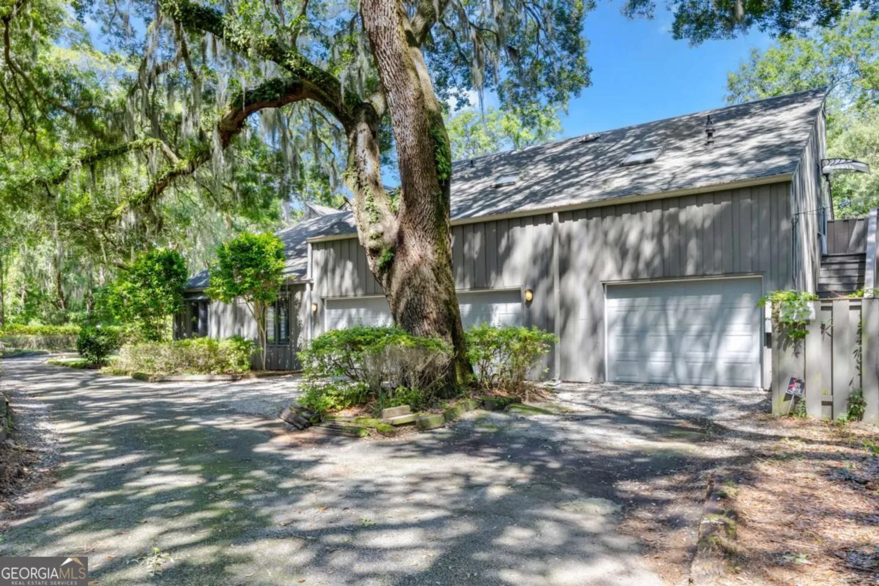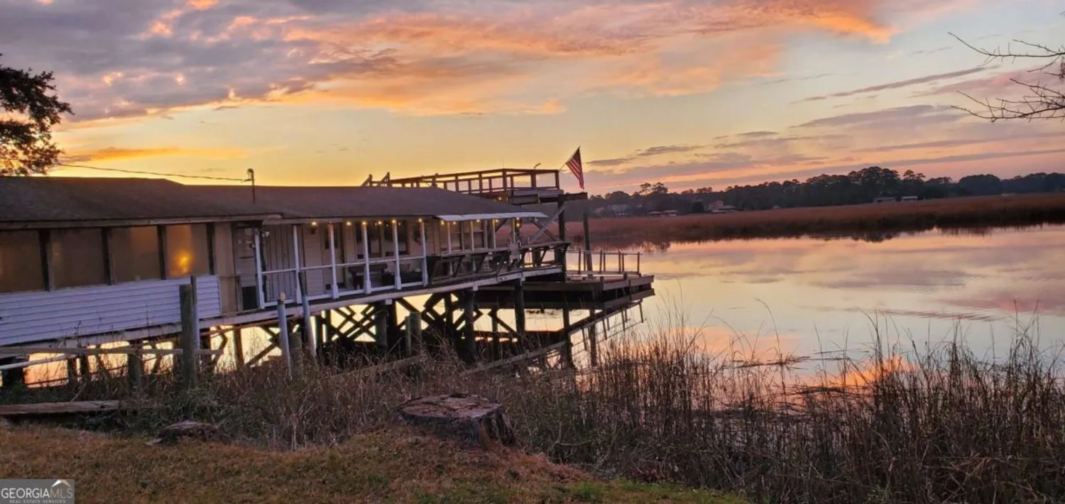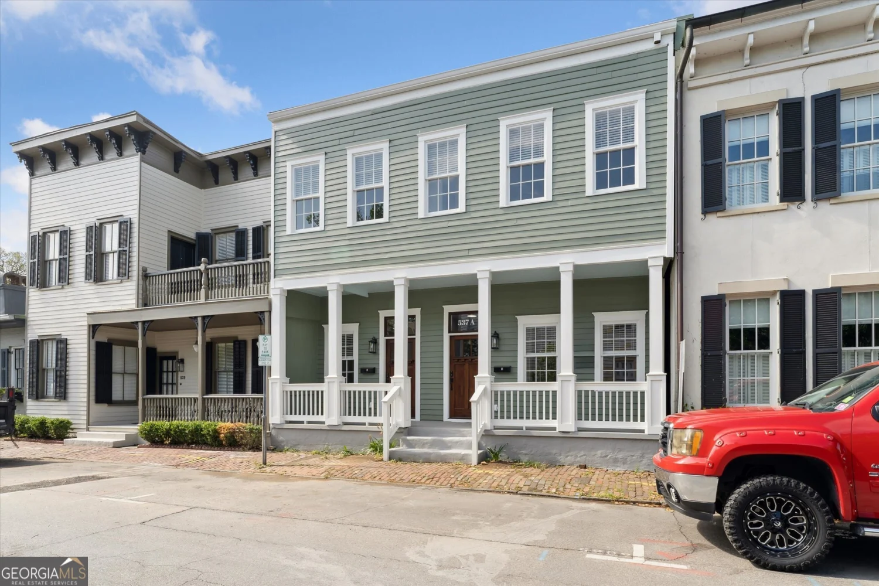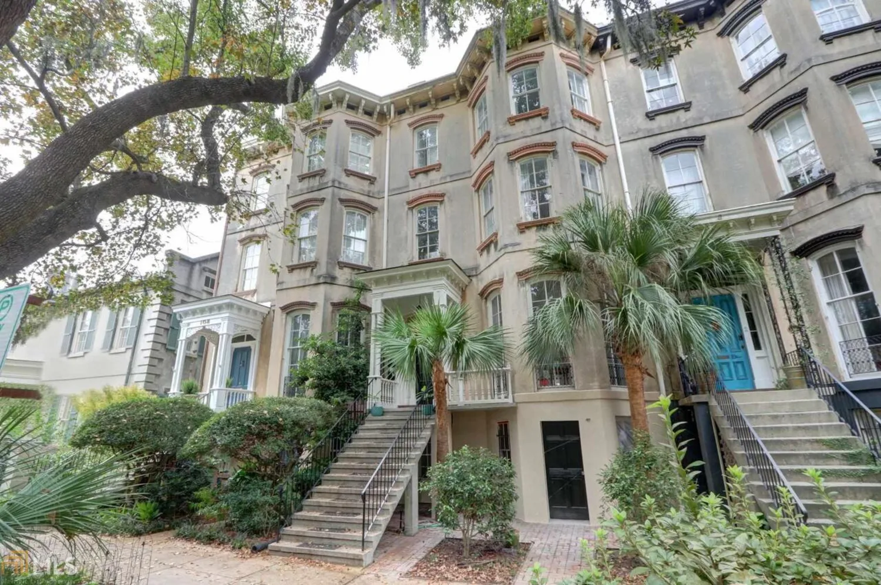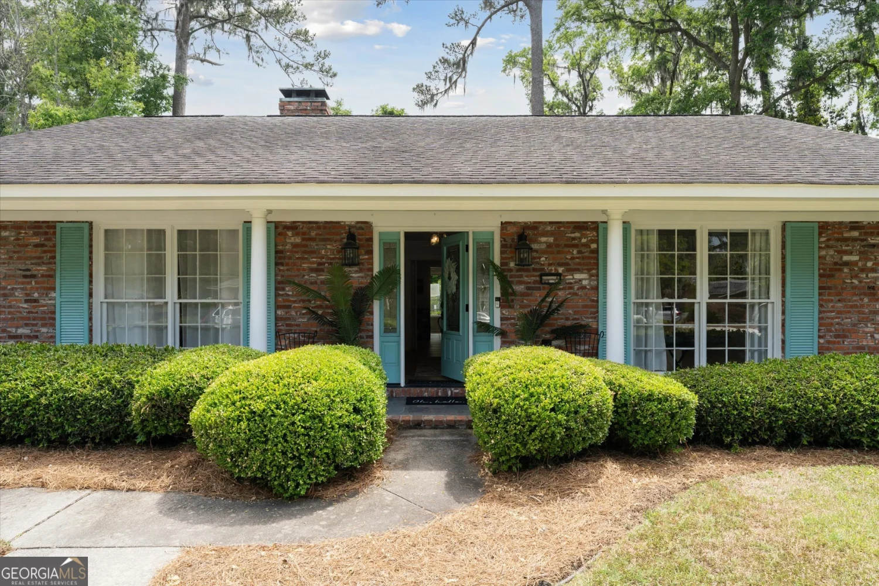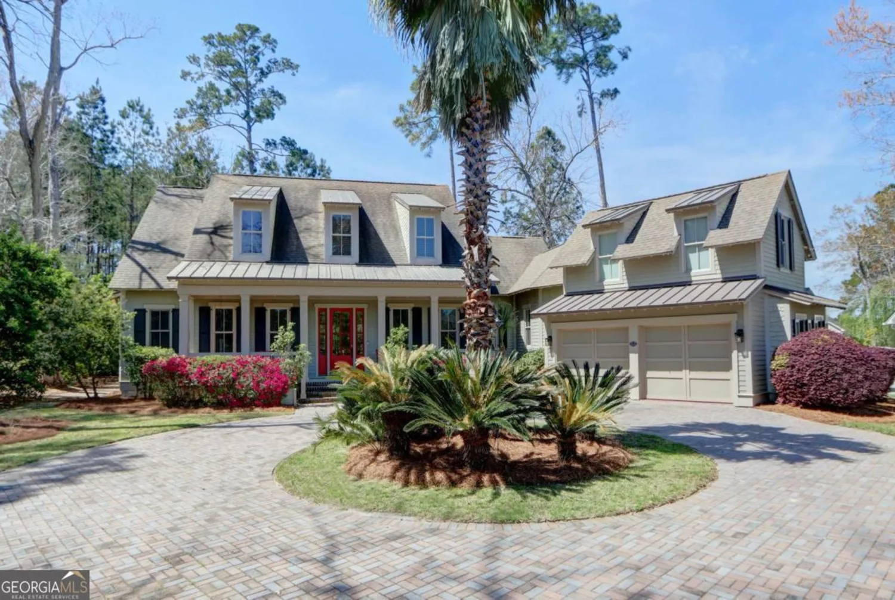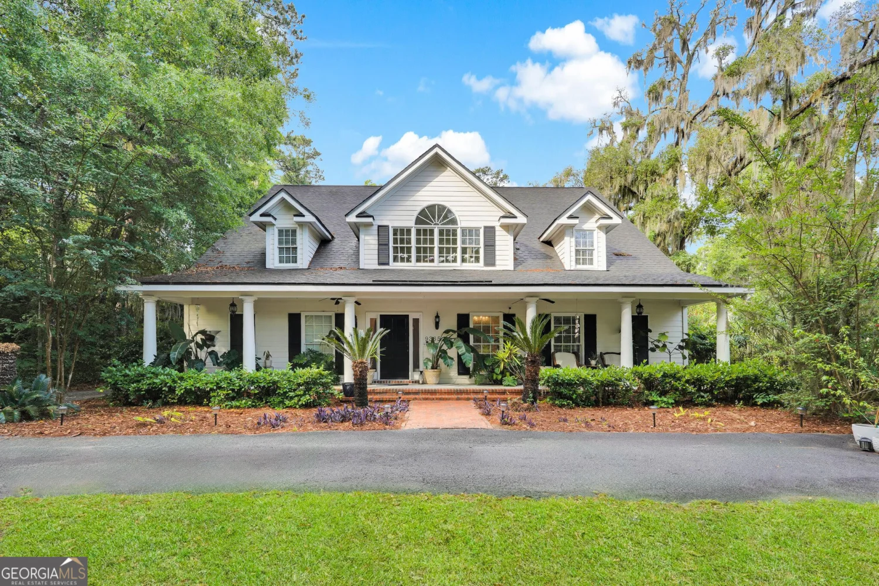518 e bolton streetSavannah, GA 31401
518 e bolton streetSavannah, GA 31401
Description
Located on a picturesque, tree-lined block in Savannah's prized Victorian District, this newer-construction home, built in 2018 by JAK Homes, blends timeless elegance with contemporary design. An inviting front porch welcomes you inside this beautiful home, featuring 11-foot ceilings upstairs and down, reclaimed heart pine floors, and custom woodwork and trim. The light filled, open floor plan showcases a gourmet chef's kitchen with custom cabinetry, marble countertops, high-end appliances, and an 8-foot island-perfect for entertaining. Upstairs, three spacious bedrooms offer warmth and style, including a luxurious owner's suite with a spa-like bath and expansive walk-in closet. Enjoy the screened rear porch overlooking a fenced courtyard with a storage workshop and room for future expansion, previously approved for a two-car garage and carriage house. Well located in a very walkable location near Savannah's Downtown dining, shopping, and attractions, this home is a rare gem.
Property Details for 518 E Bolton Street
- Subdivision ComplexVictorian District
- Architectural StyleTraditional, Victorian
- Parking FeaturesNone
- Property AttachedYes
LISTING UPDATED:
- StatusActive
- MLS #10478848
- Days on Site14
- Taxes$6,726 / year
- MLS TypeResidential
- Year Built2018
- Lot Size0.04 Acres
- CountryChatham
LISTING UPDATED:
- StatusActive
- MLS #10478848
- Days on Site14
- Taxes$6,726 / year
- MLS TypeResidential
- Year Built2018
- Lot Size0.04 Acres
- CountryChatham
Building Information for 518 E Bolton Street
- StoriesTwo
- Year Built2018
- Lot Size0.0400 Acres
Payment Calculator
Term
Interest
Home Price
Down Payment
The Payment Calculator is for illustrative purposes only. Read More
Property Information for 518 E Bolton Street
Summary
Location and General Information
- Community Features: Playground, Tennis Court(s), Near Shopping
- Directions: Heading North on Habersham take a right on Bolton street. House will be located in the 500 block on the left side.
- Coordinates: 32.065048,-81.09055
School Information
- Elementary School: A B Williams
- Middle School: Hubert
- High School: Out of Area
Taxes and HOA Information
- Parcel Number: 20043 06067
- Tax Year: 2024
- Association Fee Includes: None
- Tax Lot: 2
Virtual Tour
Parking
- Open Parking: No
Interior and Exterior Features
Interior Features
- Cooling: Central Air, Electric
- Heating: Central, Electric
- Appliances: Dishwasher, Dryer, Electric Water Heater, Microwave, Oven/Range (Combo), Refrigerator, Stainless Steel Appliance(s), Washer
- Basement: None
- Fireplace Features: Gas Log, Living Room
- Flooring: Hardwood
- Interior Features: Double Vanity, High Ceilings, Separate Shower, Split Foyer, Entrance Foyer, Walk-In Closet(s)
- Levels/Stories: Two
- Window Features: Double Pane Windows
- Kitchen Features: Kitchen Island
- Foundation: Pillar/Post/Pier
- Total Half Baths: 1
- Bathrooms Total Integer: 3
- Bathrooms Total Decimal: 2
Exterior Features
- Construction Materials: Concrete
- Fencing: Fenced, Privacy, Wood
- Patio And Porch Features: Patio, Porch, Screened
- Roof Type: Other
- Security Features: Security System
- Laundry Features: In Hall, Upper Level
- Pool Private: No
- Other Structures: Workshop
Property
Utilities
- Sewer: Public Sewer
- Utilities: Cable Available
- Water Source: Public
Property and Assessments
- Home Warranty: Yes
- Property Condition: Resale
Green Features
- Green Energy Efficient: Insulation, Windows
Lot Information
- Above Grade Finished Area: 2568
- Common Walls: No Common Walls
- Lot Features: City Lot
Multi Family
- Number of Units To Be Built: Square Feet
Rental
Rent Information
- Land Lease: Yes
Public Records for 518 E Bolton Street
Tax Record
- 2024$6,726.00 ($560.50 / month)
Home Facts
- Beds3
- Baths2
- Total Finished SqFt2,568 SqFt
- Above Grade Finished2,568 SqFt
- StoriesTwo
- Lot Size0.0400 Acres
- StyleSingle Family Residence
- Year Built2018
- APN20043 06067
- CountyChatham
- Fireplaces1


