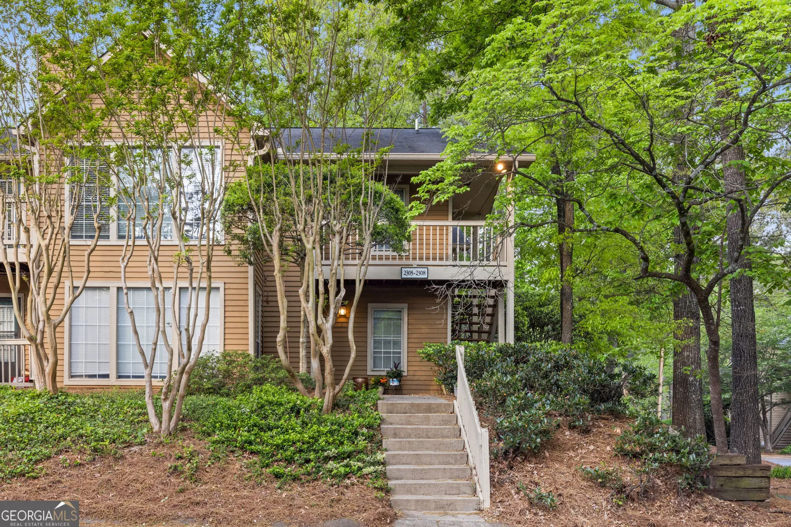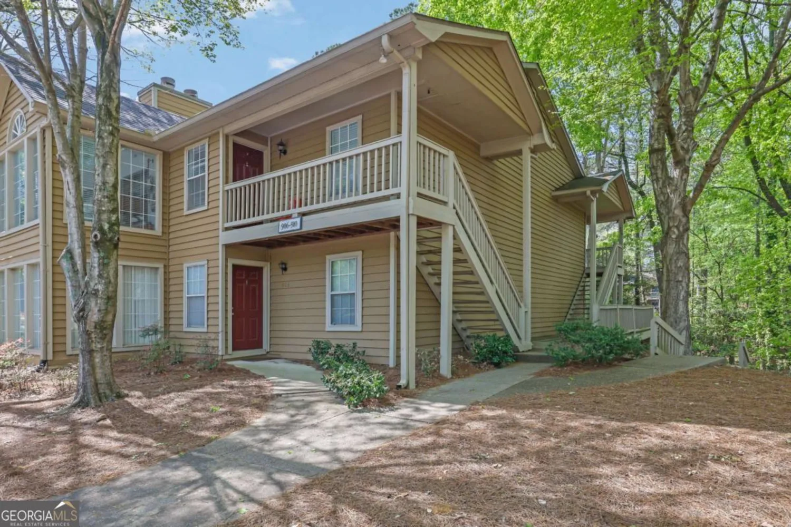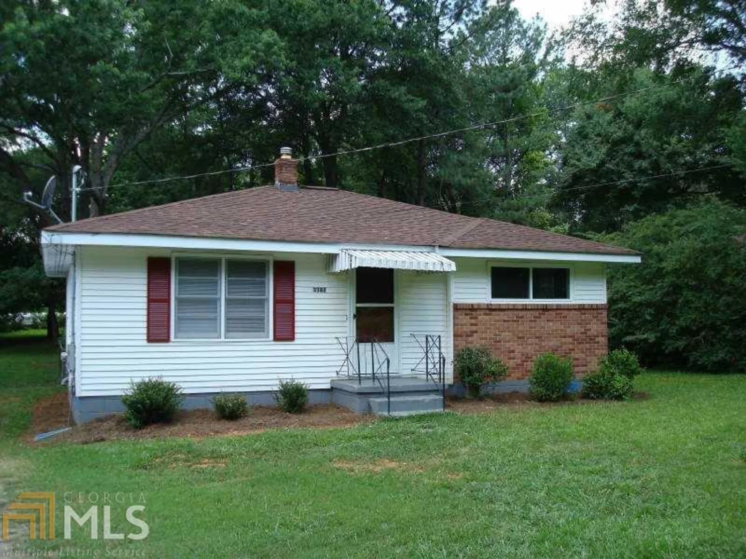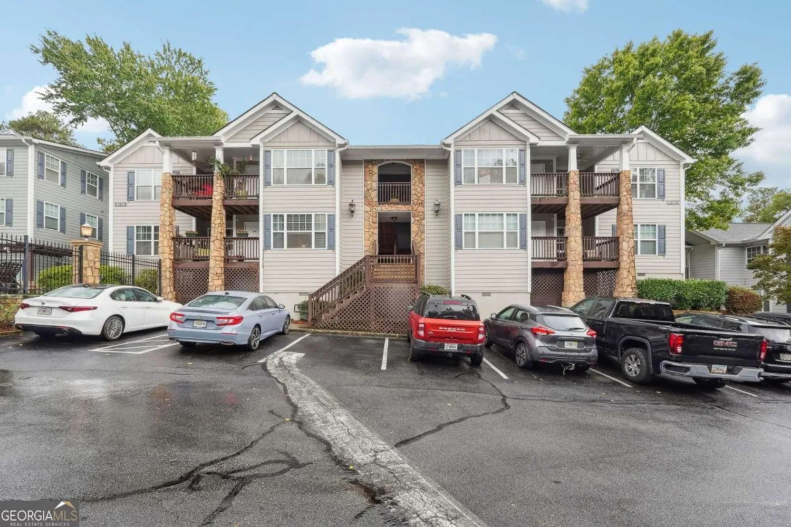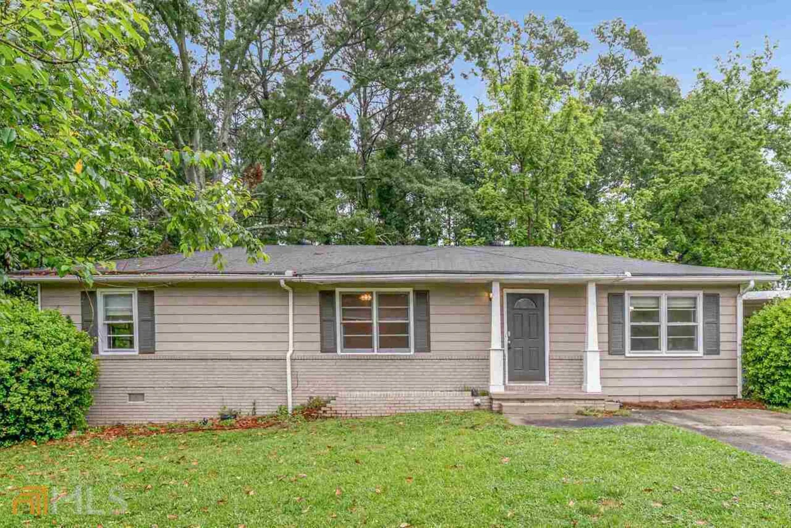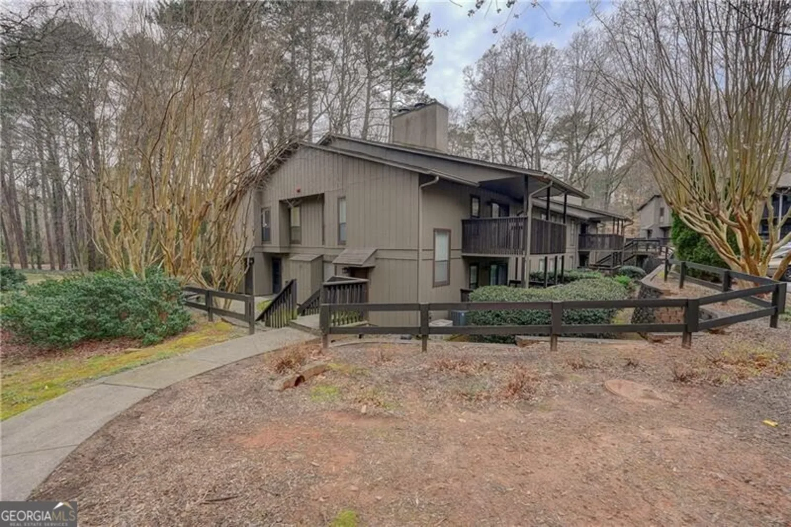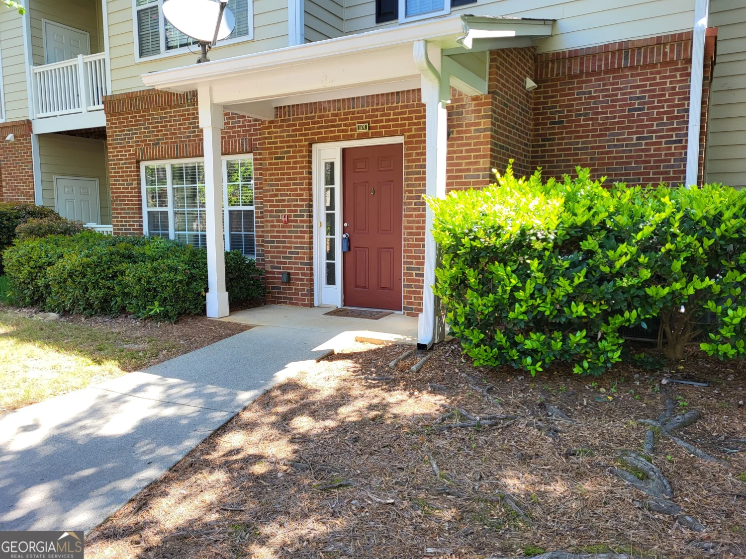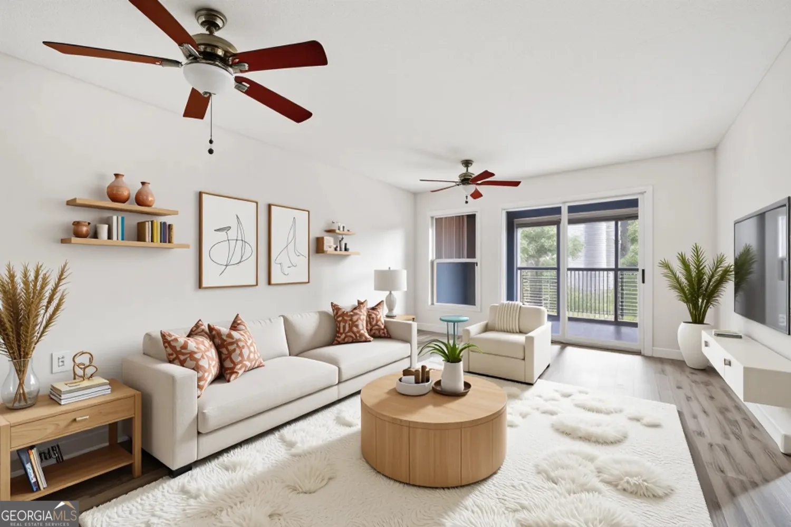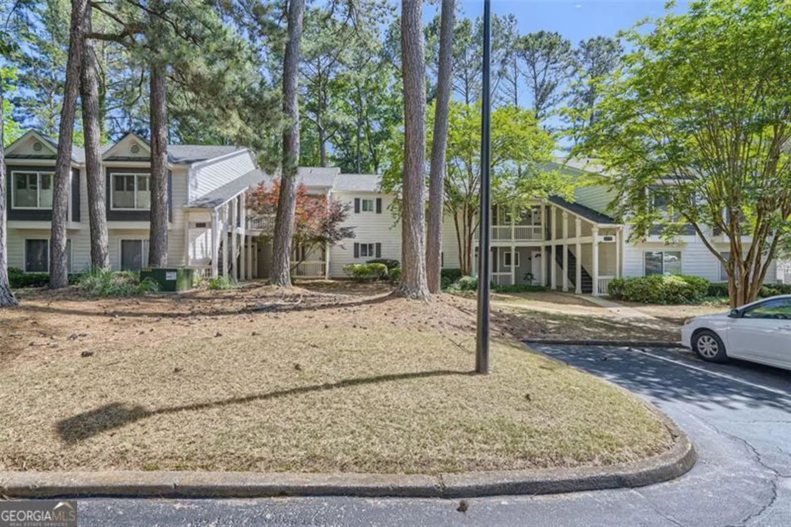708 mill pond drive seSmyrna, GA 30082
708 mill pond drive seSmyrna, GA 30082
Description
This natural light-filled, updated two bedroom, two full bath roommate floor plan is ideal for those looking for a quiet retreat on the pond. Spring brings views of beautiful flowering trees and lush greenery. Enjoy summer poolside, surrounded by serene water features and entertaining easily with the versatile open floor plan. Cozy up to the double-sided fireplace located in the spacious living room with a book from the community's little free library. Relax in the oversized primary bedroom with the recently upgraded custom closet that allows for highly customizable storage options. The second bedroom is ideal for guests, a roommate, or home office. Watch the leaves turning color in the fall with just the right proximity to restaurants and entertainment in downtown Smyrna and the Battery! This versatile space is ready for you to call it home!
Property Details for 708 Mill Pond Drive SE
- Subdivision ComplexMill Pond Village
- Architectural StyleOther
- ExteriorBalcony
- Num Of Parking Spaces2
- Parking FeaturesOff Street
- Property AttachedYes
LISTING UPDATED:
- StatusActive
- MLS #10479030
- Days on Site44
- Taxes$1,737 / year
- HOA Fees$4,860 / month
- MLS TypeResidential
- Year Built1985
- CountryCobb
LISTING UPDATED:
- StatusActive
- MLS #10479030
- Days on Site44
- Taxes$1,737 / year
- HOA Fees$4,860 / month
- MLS TypeResidential
- Year Built1985
- CountryCobb
Building Information for 708 Mill Pond Drive SE
- StoriesOne
- Year Built1985
- Lot Size0.1040 Acres
Payment Calculator
Term
Interest
Home Price
Down Payment
The Payment Calculator is for illustrative purposes only. Read More
Property Information for 708 Mill Pond Drive SE
Summary
Location and General Information
- Community Features: Lake, Pool, Street Lights, Tennis Court(s)
- Directions: From I-75, take the exit for South Cobb Drive (often marked for Smyrna) and head east on South Cobb Drive. Continue until you reach the intersection with Mill Pond Drive SE-turn right there and drive approximately 0.3 miles until you see the property on your left. This straightforward route offers quick access from the interstate to your new home's doorstep.
- View: Lake
- Coordinates: 33.859783,-84.521961
School Information
- Elementary School: King Springs
- Middle School: Griffin
- High School: Campbell
Taxes and HOA Information
- Parcel Number: 17048100770
- Tax Year: 2024
- Association Fee Includes: Maintenance Structure, Maintenance Grounds, Swimming, Tennis
Virtual Tour
Parking
- Open Parking: No
Interior and Exterior Features
Interior Features
- Cooling: Ceiling Fan(s), Central Air, Electric
- Heating: Central, Natural Gas
- Appliances: Dishwasher, Microwave, Other
- Basement: None
- Fireplace Features: Living Room, Master Bedroom
- Flooring: Carpet, Other
- Interior Features: Other, Walk-In Closet(s)
- Levels/Stories: One
- Kitchen Features: Breakfast Bar, Breakfast Room, Pantry
- Foundation: Slab
- Main Bedrooms: 2
- Bathrooms Total Integer: 2
- Main Full Baths: 2
- Bathrooms Total Decimal: 2
Exterior Features
- Construction Materials: Other
- Patio And Porch Features: Deck
- Roof Type: Other
- Security Features: Smoke Detector(s)
- Laundry Features: In Kitchen, Laundry Closet
- Pool Private: No
Property
Utilities
- Sewer: Public Sewer
- Utilities: Cable Available, Electricity Available, Natural Gas Available, Phone Available, Sewer Available, Underground Utilities, Water Available
- Water Source: Public
Property and Assessments
- Home Warranty: Yes
- Property Condition: Resale
Green Features
Lot Information
- Above Grade Finished Area: 1229
- Common Walls: 2+ Common Walls
- Lot Features: Level, Other
Multi Family
- Number of Units To Be Built: Square Feet
Rental
Rent Information
- Land Lease: Yes
Public Records for 708 Mill Pond Drive SE
Tax Record
- 2024$1,737.00 ($144.75 / month)
Home Facts
- Beds2
- Baths2
- Total Finished SqFt1,229 SqFt
- Above Grade Finished1,229 SqFt
- StoriesOne
- Lot Size0.1040 Acres
- StyleCondominium
- Year Built1985
- APN17048100770
- CountyCobb
- Fireplaces1


