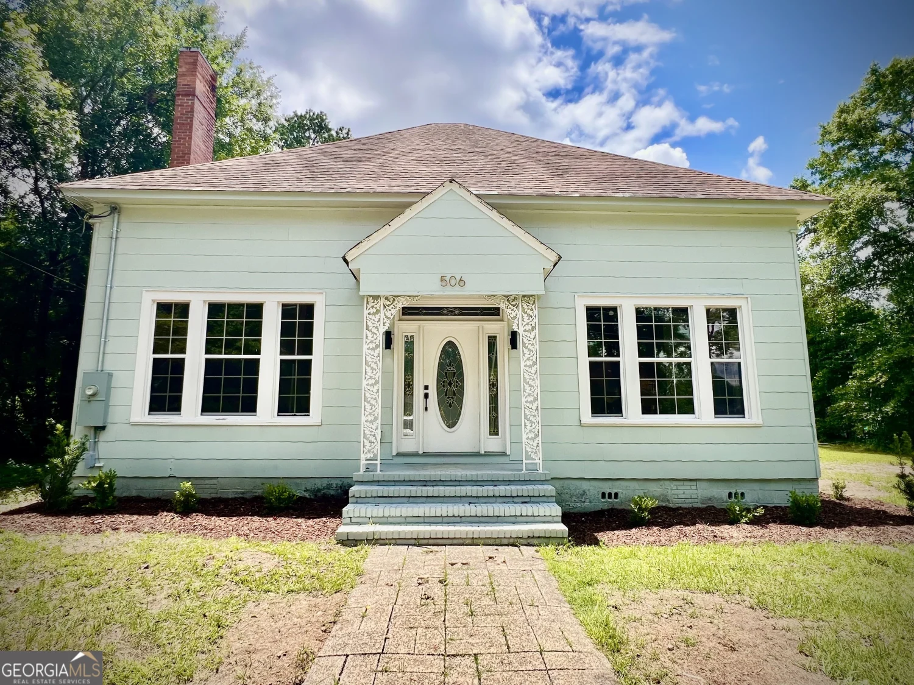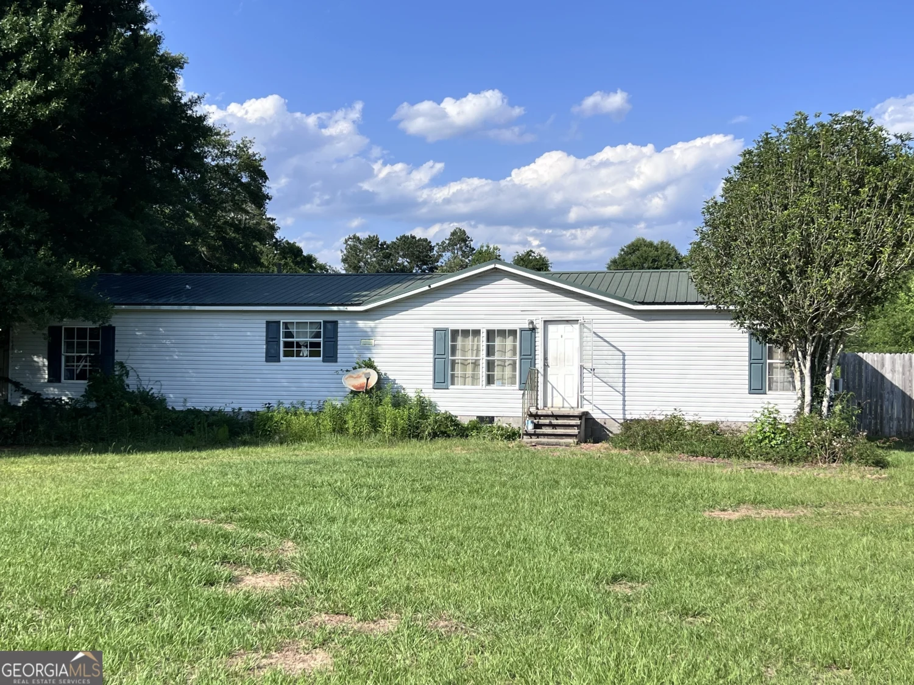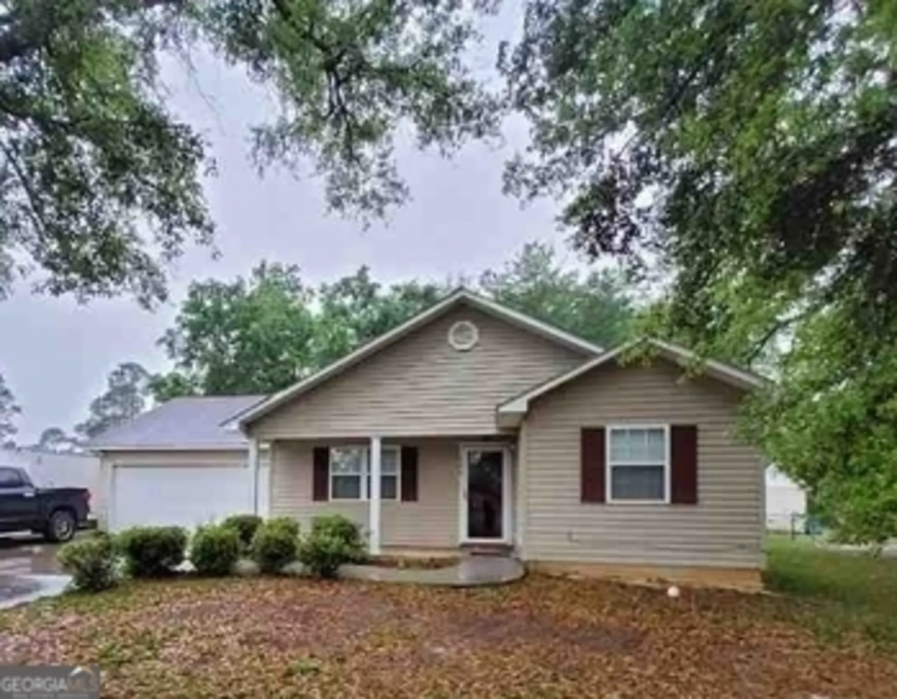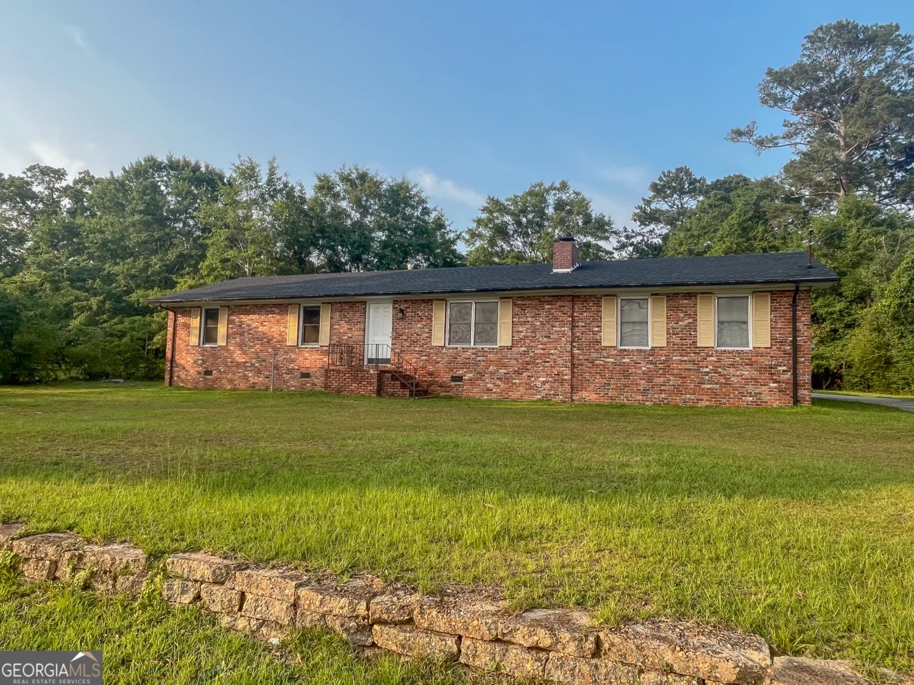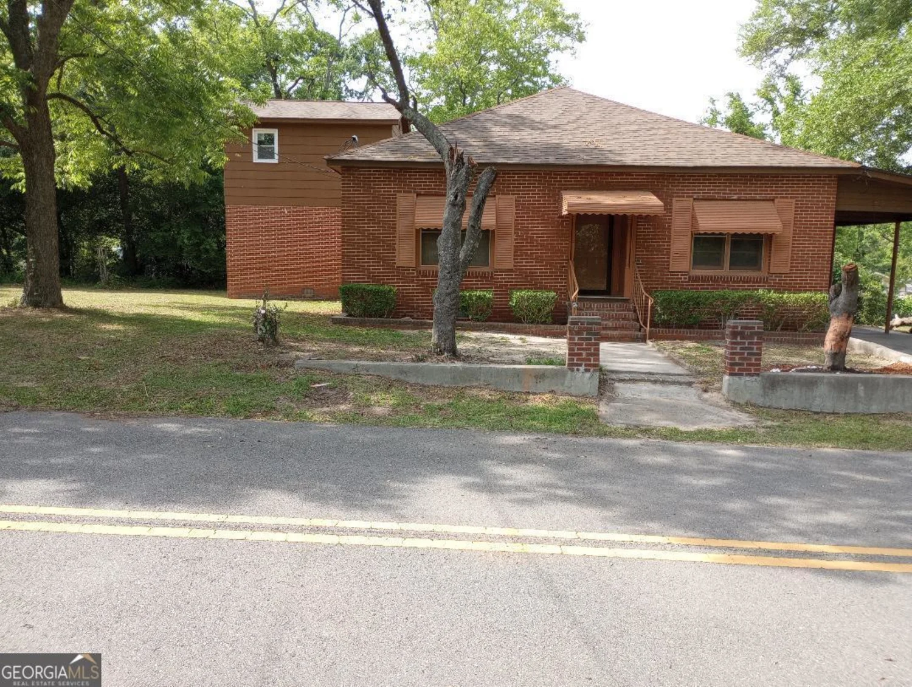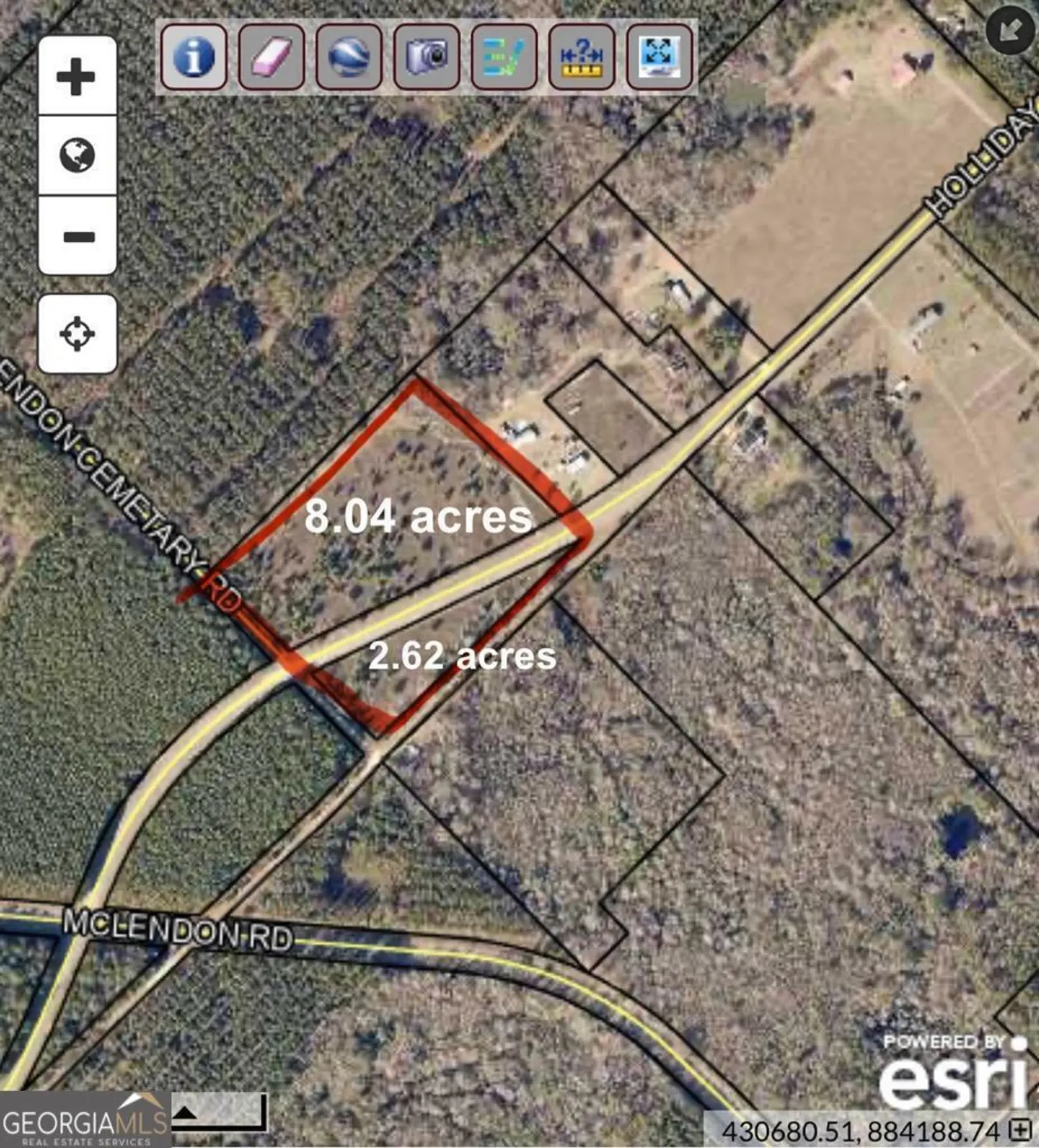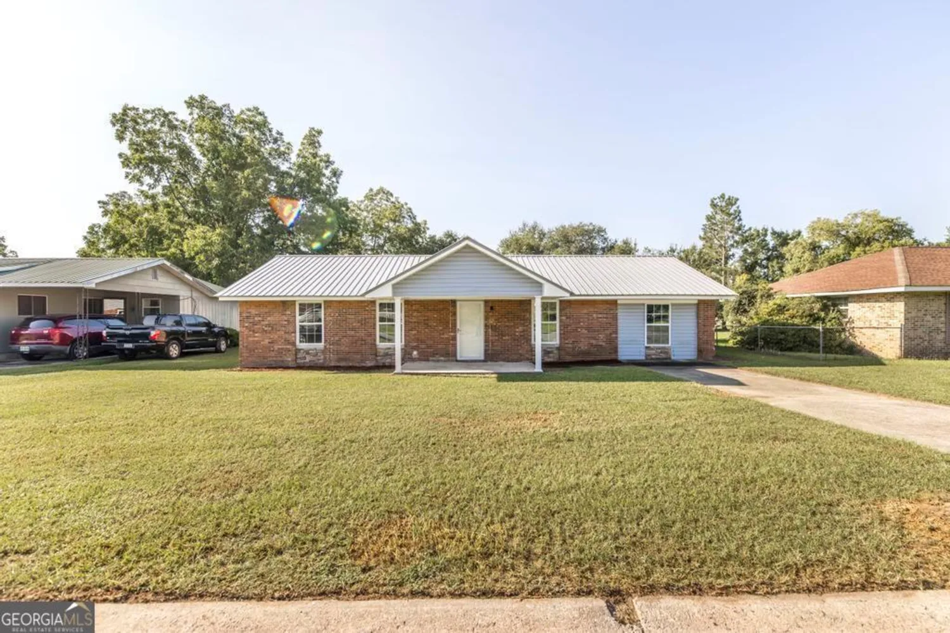501 brookdale driveDublin, GA 31021
501 brookdale driveDublin, GA 31021
Description
Nestled in the shadiness of Dublin's Green Acres subdivision, this split-level home was built in 1968. This charming 4 bed 2 bath all brick home is located next to a creek on a 0.51-acre lot. The home features new paint, new granite countertops, all new stainless-steel appliances & an updated retaining wall. The bottom level has two bedrooms, and one bath & upstairs has two bedrooms and 1 fully renovated bath. With a wonderful blend of space, location, and tranquility, it's conveniently located minutes from historic downtown, restaurants, shopping & even Southern Pines Regional Park. It's a perfect place to call home!
Property Details for 501 Brookdale Drive
- Subdivision ComplexGreen Acres
- Architectural StyleBrick 4 Side
- Parking FeaturesAttached, Garage, Garage Door Opener
- Property AttachedNo
LISTING UPDATED:
- StatusActive
- MLS #10479033
- Days on Site84
- Taxes$1,644.56 / year
- MLS TypeResidential
- Year Built1968
- Lot Size0.51 Acres
- CountryLaurens
LISTING UPDATED:
- StatusActive
- MLS #10479033
- Days on Site84
- Taxes$1,644.56 / year
- MLS TypeResidential
- Year Built1968
- Lot Size0.51 Acres
- CountryLaurens
Building Information for 501 Brookdale Drive
- StoriesMulti/Split
- Year Built1968
- Lot Size0.5100 Acres
Payment Calculator
Term
Interest
Home Price
Down Payment
The Payment Calculator is for illustrative purposes only. Read More
Property Information for 501 Brookdale Drive
Summary
Location and General Information
- Community Features: None
- Directions: Take 441 to Brookdale Drive, house is located on the right.
- Coordinates: 32.557249,-82.919173
School Information
- Elementary School: Susie Dasher
- Middle School: Dublin
- High School: Dublin
Taxes and HOA Information
- Parcel Number: D09B 115
- Tax Year: 23
- Association Fee Includes: None
- Tax Lot: 142
Virtual Tour
Parking
- Open Parking: No
Interior and Exterior Features
Interior Features
- Cooling: Central Air
- Heating: Central, Electric
- Appliances: Dishwasher, Microwave, Oven/Range (Combo), Refrigerator, Stainless Steel Appliance(s)
- Basement: None
- Flooring: Hardwood, Tile
- Interior Features: Split Bedroom Plan
- Levels/Stories: Multi/Split
- Main Bedrooms: 2
- Bathrooms Total Integer: 2
- Main Full Baths: 1
- Bathrooms Total Decimal: 2
Exterior Features
- Construction Materials: Brick
- Roof Type: Composition
- Laundry Features: Other
- Pool Private: No
- Other Structures: Outbuilding
Property
Utilities
- Sewer: Public Sewer
- Utilities: Cable Available, High Speed Internet
- Water Source: Public
Property and Assessments
- Home Warranty: Yes
- Property Condition: Resale
Green Features
Lot Information
- Above Grade Finished Area: 1646
- Lot Features: Sloped
Multi Family
- Number of Units To Be Built: Square Feet
Rental
Rent Information
- Land Lease: Yes
Public Records for 501 Brookdale Drive
Tax Record
- 23$1,644.56 ($137.05 / month)
Home Facts
- Beds4
- Baths2
- Total Finished SqFt1,646 SqFt
- Above Grade Finished1,646 SqFt
- StoriesMulti/Split
- Lot Size0.5100 Acres
- StyleSingle Family Residence
- Year Built1968
- APND09B 115
- CountyLaurens


