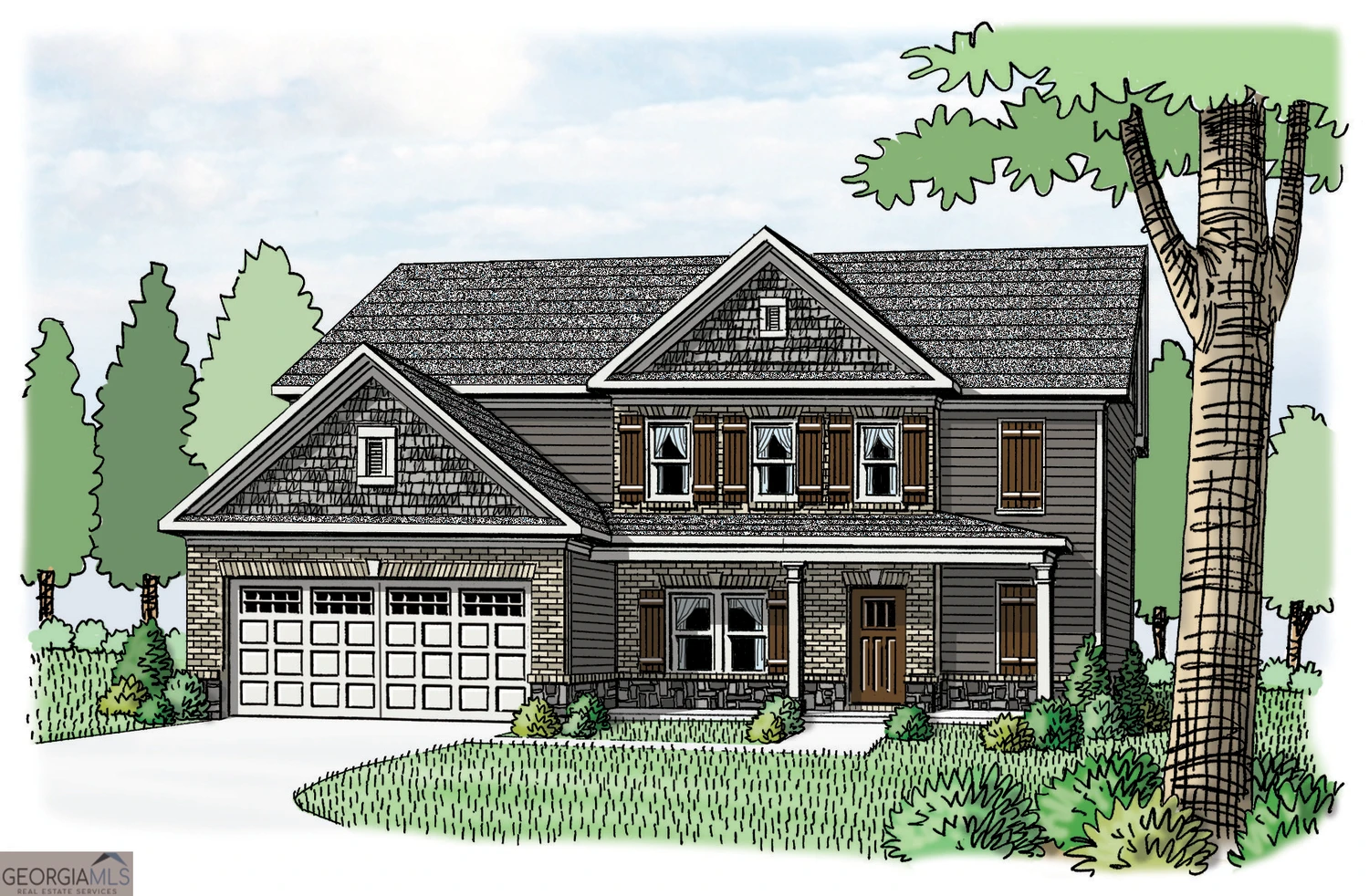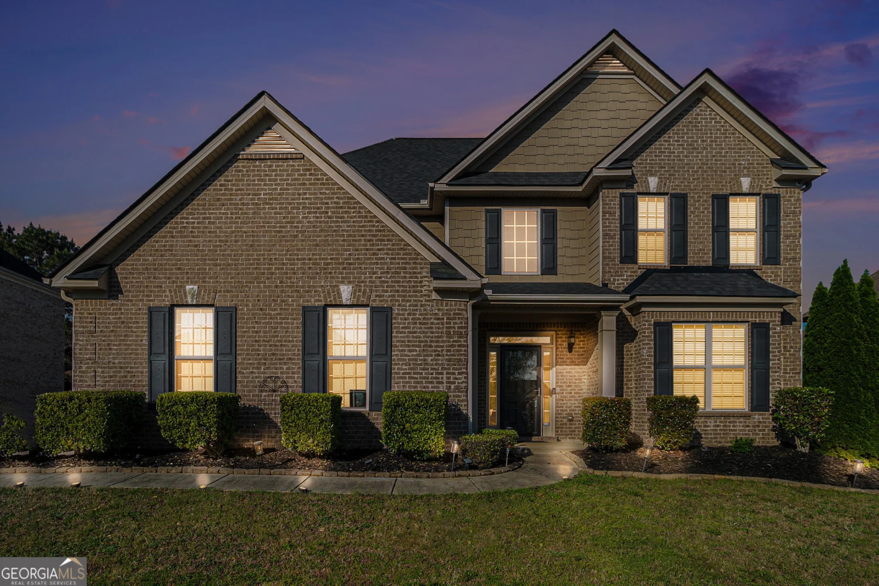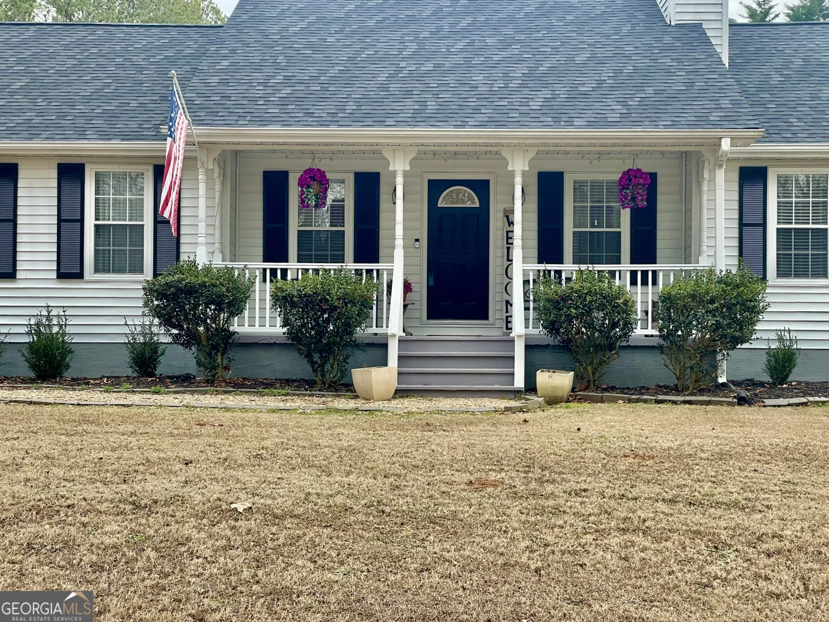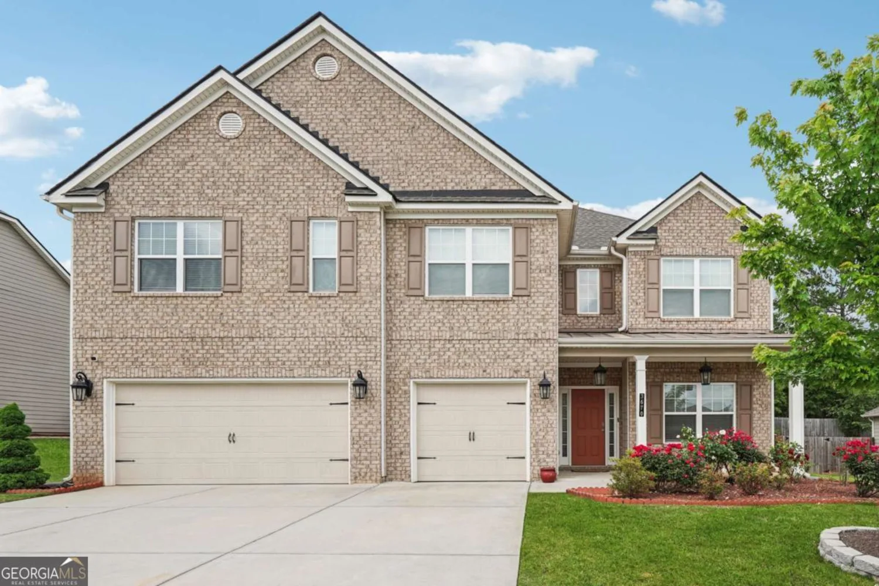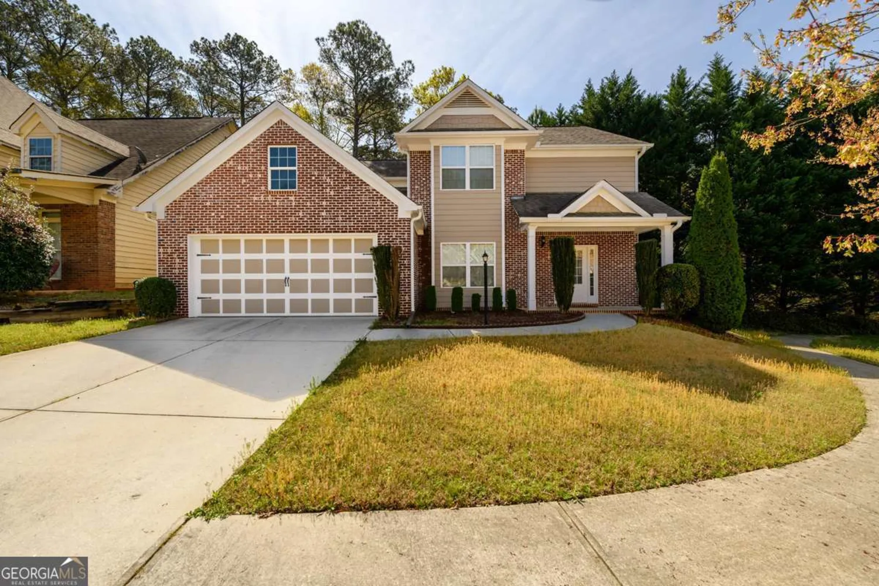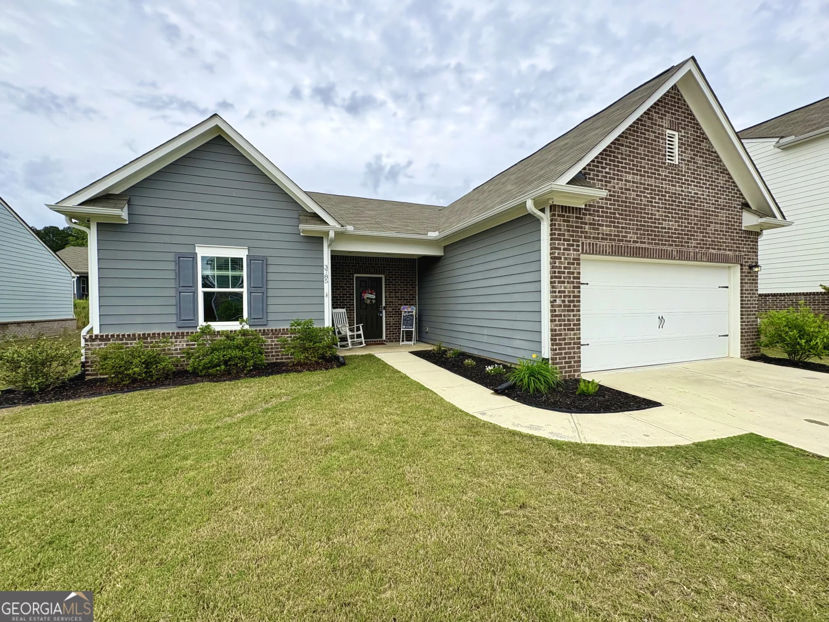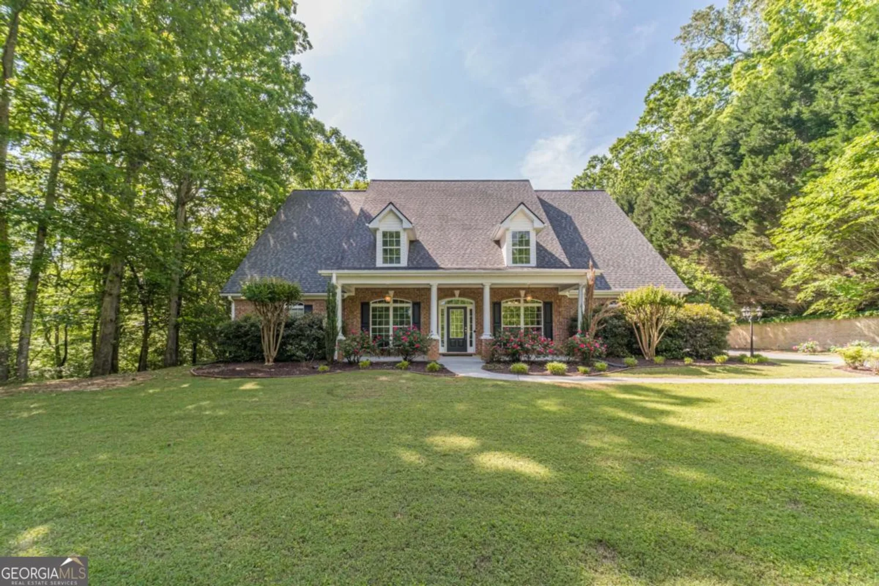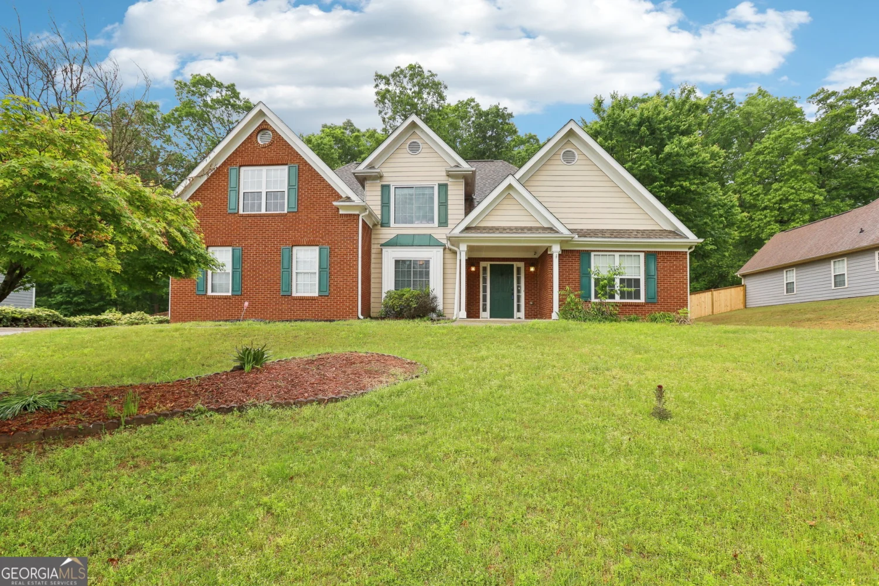1369 sierra ridge placeLoganville, GA 30052
1369 sierra ridge placeLoganville, GA 30052
Description
Welcome to this charming beloved ranch, situated on a sprawling level .84-acre lot, in sought after Great Gwinnett County school district. Custom designed by current owners, the home features spacious rooms including Primary Bedroom suite with his/her closets, frameless shower bath, double vanity, tray ceilings and a beautiful view to the rear of the home. Including a huge family room, separate dining room large enough for 12, open contemporary kitchen with white cabinets and high-end quartz the home boasts all the conveniences and space needed for comfort living. Spacious Jack-and jill secondary bedrooms with bathroom, a half bath and a separate laundry room, pantry and home office off from the garage give the residence additional convenient space for owners' comfort. In addition, the large attic with separate staircase has been permitted and stubbed for a third bathroom and a couple of rooms if desired. With Vast Amount of Parking for family and guests, a high grade 7 ft fence built around the entire ample private back yard and an extended covered patio, the home offers tranquility, privacy and enjoyment with endless possibilities. This unique home in a friendly Loganville subdivision is quite frankly a one of a kind. State of the art Aerobic Septic Tank System, exquisite brick elevation, custom porcelain floor throughout, electric fireplace and coffered ceilings are some of the added touches to point out. Amazing location.
Property Details for 1369 Sierra Ridge Place
- Subdivision ComplexSierra Ridge
- Architectural StyleBrick Front, European, Traditional
- ExteriorOther
- Num Of Parking Spaces2
- Parking FeaturesAttached, Garage, Garage Door Opener, Kitchen Level, Side/Rear Entrance, Storage
- Property AttachedYes
- Waterfront FeaturesNo Dock Or Boathouse
LISTING UPDATED:
- StatusActive
- MLS #10479213
- Days on Site52
- Taxes$5,199 / year
- HOA Fees$250 / month
- MLS TypeResidential
- Year Built2018
- Lot Size0.84 Acres
- CountryGwinnett
LISTING UPDATED:
- StatusActive
- MLS #10479213
- Days on Site52
- Taxes$5,199 / year
- HOA Fees$250 / month
- MLS TypeResidential
- Year Built2018
- Lot Size0.84 Acres
- CountryGwinnett
Building Information for 1369 Sierra Ridge Place
- StoriesOne
- Year Built2018
- Lot Size0.8400 Acres
Payment Calculator
Term
Interest
Home Price
Down Payment
The Payment Calculator is for illustrative purposes only. Read More
Property Information for 1369 Sierra Ridge Place
Summary
Location and General Information
- Community Features: Sidewalks, Street Lights
- Directions: I-85 N to Exit 106 - 316 E. Six miles to GA-20 E/GA-124 S toward Lawrencevill. Slight right to GA-20E/GA-124 and merge onto Buford Dr. Continue straight onto Jackson St. Then right onto Chandler Rd. Turn left onto Ozora Rd. Then turn left onto Sierra Ridge Pl. Also, from 78E to Loganville. Or USE GP
- Coordinates: 33.894382,-83.881507
School Information
- Elementary School: W J Cooper
- Middle School: Mcconnell
- High School: Archer
Taxes and HOA Information
- Parcel Number: R5228 266
- Tax Year: 2024
- Association Fee Includes: Management Fee
- Tax Lot: 44
Virtual Tour
Parking
- Open Parking: No
Interior and Exterior Features
Interior Features
- Cooling: Ceiling Fan(s), Central Air, Electric
- Heating: Central, Electric
- Appliances: Dishwasher, Electric Water Heater, Oven/Range (Combo), Refrigerator
- Basement: None
- Fireplace Features: Factory Built, Family Room
- Flooring: Carpet, Other
- Interior Features: Double Vanity, High Ceilings, Master On Main Level, Other, Tray Ceiling(s), Walk-In Closet(s)
- Levels/Stories: One
- Window Features: Double Pane Windows
- Kitchen Features: Breakfast Bar, Kitchen Island, Pantry, Solid Surface Counters, Walk-in Pantry
- Foundation: Slab
- Main Bedrooms: 3
- Total Half Baths: 1
- Bathrooms Total Integer: 3
- Main Full Baths: 2
- Bathrooms Total Decimal: 2
Exterior Features
- Construction Materials: Brick, Concrete
- Fencing: Back Yard, Fenced, Wood
- Patio And Porch Features: Patio
- Roof Type: Composition
- Security Features: Carbon Monoxide Detector(s), Smoke Detector(s)
- Laundry Features: In Hall, Mud Room, Other
- Pool Private: No
- Other Structures: Other
Property
Utilities
- Sewer: Septic Tank
- Utilities: Cable Available, Electricity Available, High Speed Internet, Water Available
- Water Source: Public
Property and Assessments
- Home Warranty: Yes
- Property Condition: Resale
Green Features
Lot Information
- Above Grade Finished Area: 2369
- Common Walls: No Common Walls
- Lot Features: Level, Private
- Waterfront Footage: No Dock Or Boathouse
Multi Family
- Number of Units To Be Built: Square Feet
Rental
Rent Information
- Land Lease: Yes
Public Records for 1369 Sierra Ridge Place
Tax Record
- 2024$5,199.00 ($433.25 / month)
Home Facts
- Beds3
- Baths2
- Total Finished SqFt2,369 SqFt
- Above Grade Finished2,369 SqFt
- StoriesOne
- Lot Size0.8400 Acres
- StyleSingle Family Residence
- Year Built2018
- APNR5228 266
- CountyGwinnett
- Fireplaces1


