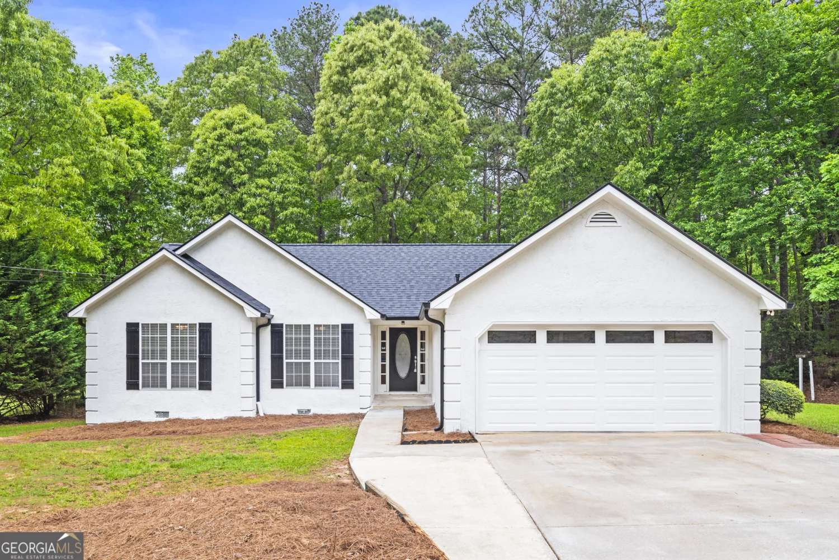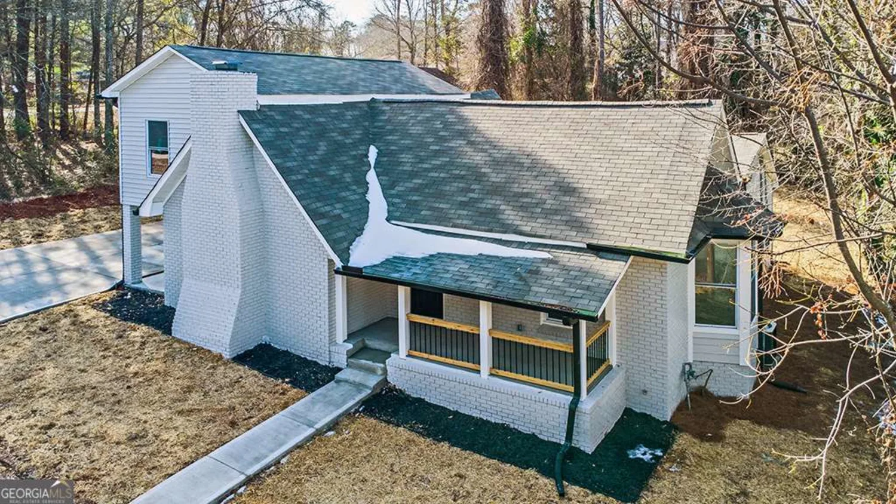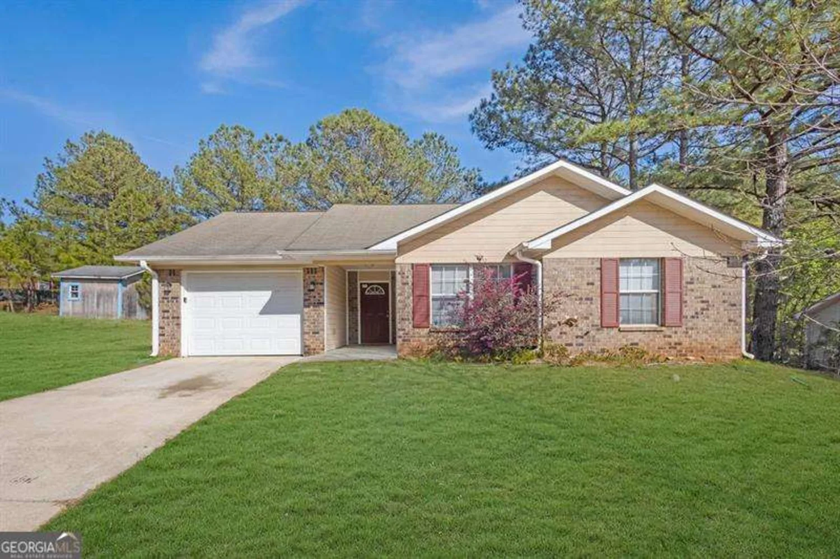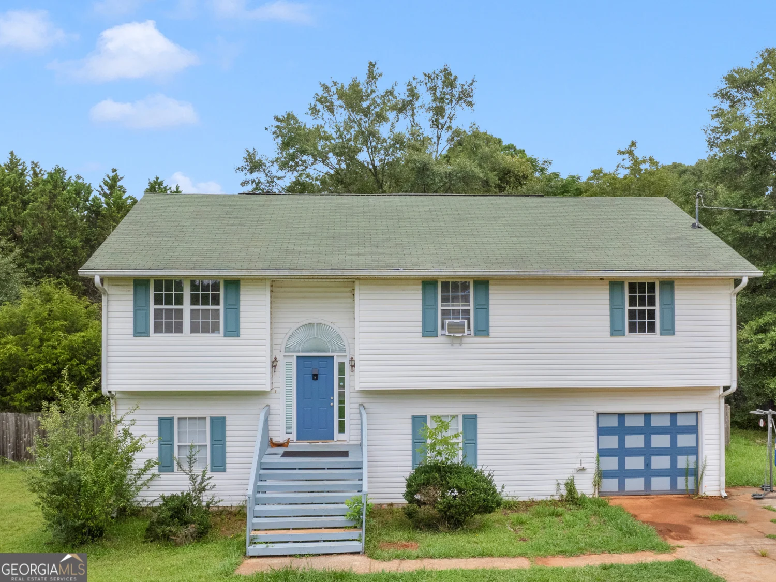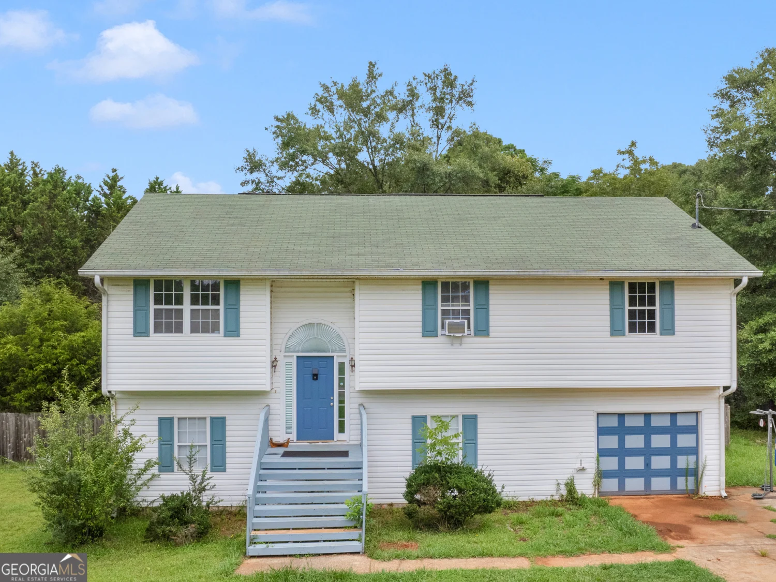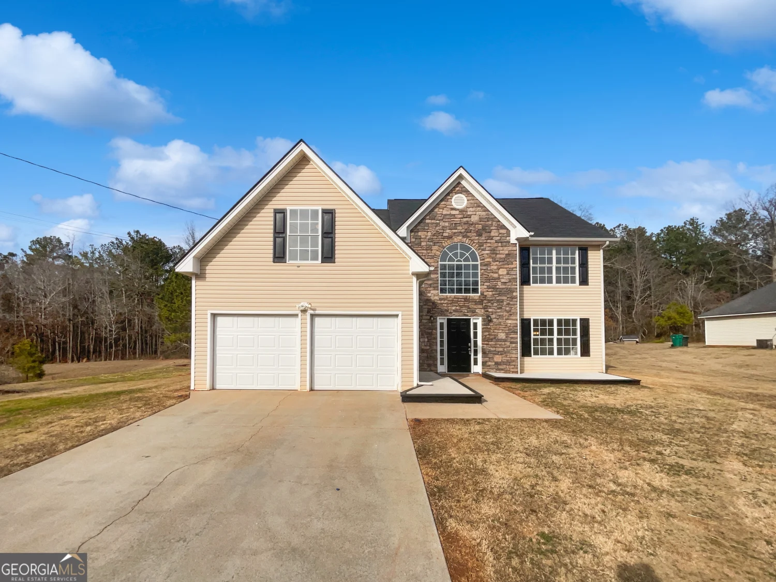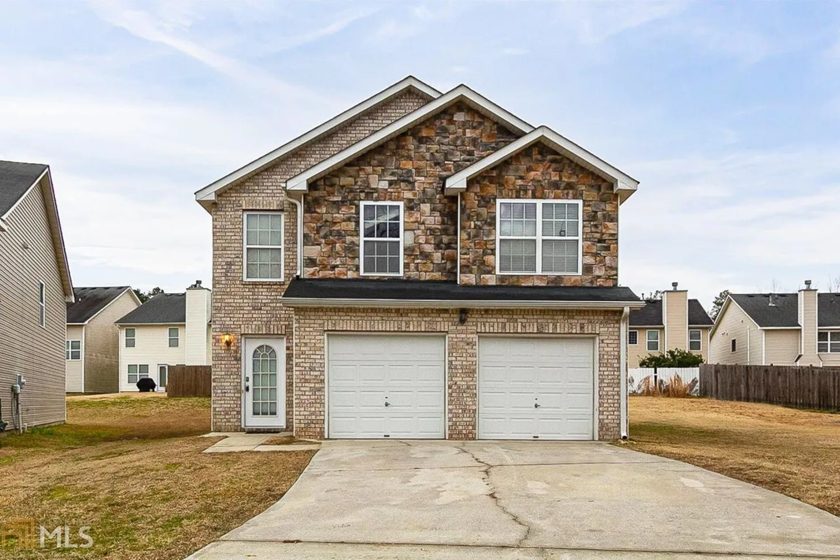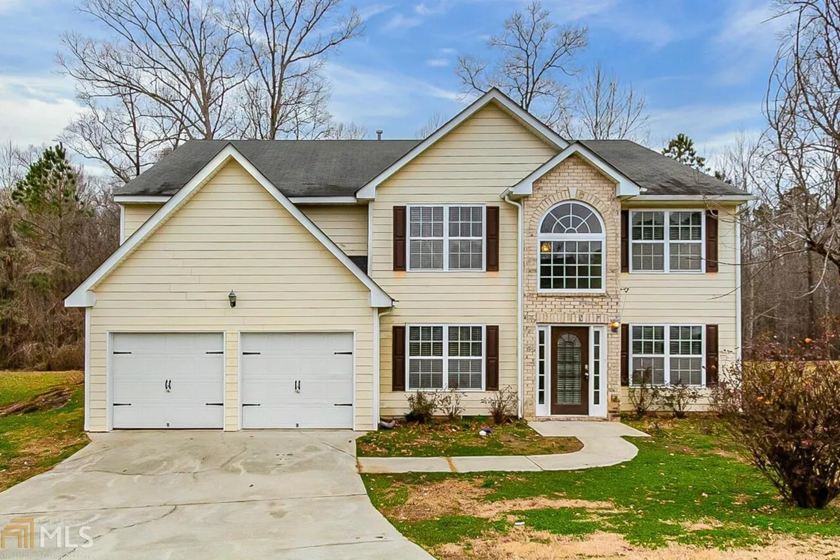534 magnolia circlePalmetto, GA 30268
534 magnolia circlePalmetto, GA 30268
Description
This modern 2-level townhouse, built in 2023, offers a stylish and functional living space. Located as a middle unit, it provides both privacy and convenience. The home features 3 spacious bedrooms, perfect for families or those who need extra room, along with 2.5 well-appointed bathrooms. The open-concept main floor is ideal for entertaining, with a contemporary kitchen, dining area, and cozy living room. Large windows fill the space with natural light, creating a bright and inviting atmosphere. Upstairs, the master suite offers a private retreat with an en-suite bathroom, while the additional bedrooms provide flexibility for guests, a home office, or a growing family. With modern finishes, energy-efficient features, and a convenient location, this townhouse combines comfort and style for a contemporary lifestyle.
Property Details for 534 Magnolia Circle
- Subdivision ComplexPalmetto Cove Sub
- Architectural StyleBrick Front
- Parking FeaturesGarage
- Property AttachedNo
LISTING UPDATED:
- StatusActive
- MLS #10479369
- Days on Site50
- Taxes$296 / year
- HOA Fees$1,800 / month
- MLS TypeResidential
- Year Built2023
- Lot Size0.03 Acres
- CountryFulton
LISTING UPDATED:
- StatusActive
- MLS #10479369
- Days on Site50
- Taxes$296 / year
- HOA Fees$1,800 / month
- MLS TypeResidential
- Year Built2023
- Lot Size0.03 Acres
- CountryFulton
Building Information for 534 Magnolia Circle
- StoriesTwo
- Year Built2023
- Lot Size0.0250 Acres
Payment Calculator
Term
Interest
Home Price
Down Payment
The Payment Calculator is for illustrative purposes only. Read More
Property Information for 534 Magnolia Circle
Summary
Location and General Information
- Community Features: Sidewalks, Street Lights
- Directions: GPS friendly
- Coordinates: 33.533034,-84.661945
School Information
- Elementary School: Palmetto
- Middle School: Bear Creek
- High School: Creekside
Taxes and HOA Information
- Parcel Number: 07 310000693885
- Tax Year: 22
- Association Fee Includes: Insurance, Maintenance Grounds, Management Fee
Virtual Tour
Parking
- Open Parking: No
Interior and Exterior Features
Interior Features
- Cooling: Central Air
- Heating: Forced Air, Heat Pump
- Appliances: Dishwasher, Disposal, Electric Water Heater, Microwave, Oven/Range (Combo), Refrigerator, Stainless Steel Appliance(s)
- Basement: None
- Flooring: Carpet, Laminate
- Interior Features: Walk-In Closet(s)
- Levels/Stories: Two
- Total Half Baths: 1
- Bathrooms Total Integer: 3
- Bathrooms Total Decimal: 2
Exterior Features
- Construction Materials: Other
- Roof Type: Composition
- Laundry Features: Laundry Closet
- Pool Private: No
Property
Utilities
- Sewer: Public Sewer
- Utilities: Cable Available, Electricity Available, High Speed Internet, Phone Available, Sewer Available, Sewer Connected, Underground Utilities, Water Available
- Water Source: Public
Property and Assessments
- Home Warranty: Yes
- Property Condition: Resale
Green Features
Lot Information
- Above Grade Finished Area: 1386
- Lot Features: Level
Multi Family
- Number of Units To Be Built: Square Feet
Rental
Rent Information
- Land Lease: Yes
Public Records for 534 Magnolia Circle
Tax Record
- 22$296.00 ($24.67 / month)
Home Facts
- Beds3
- Baths2
- Total Finished SqFt1,386 SqFt
- Above Grade Finished1,386 SqFt
- StoriesTwo
- Lot Size0.0250 Acres
- StyleTownhouse
- Year Built2023
- APN07 310000693885
- CountyFulton


