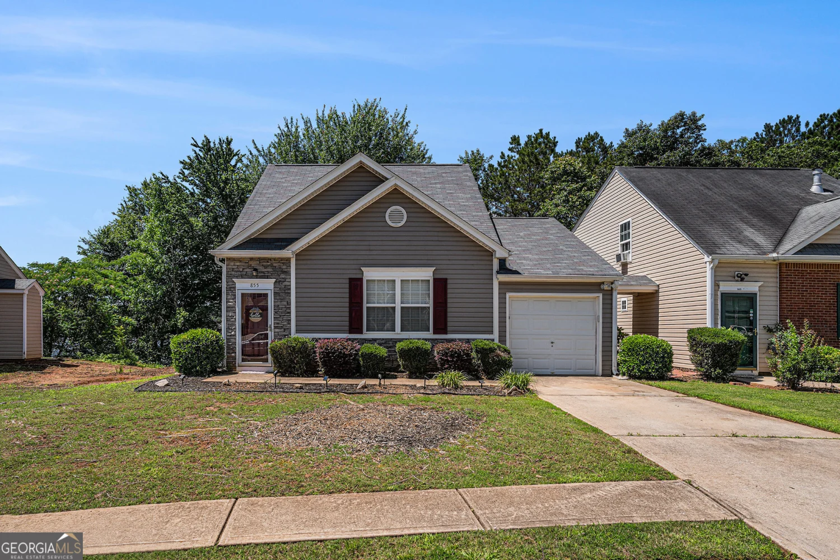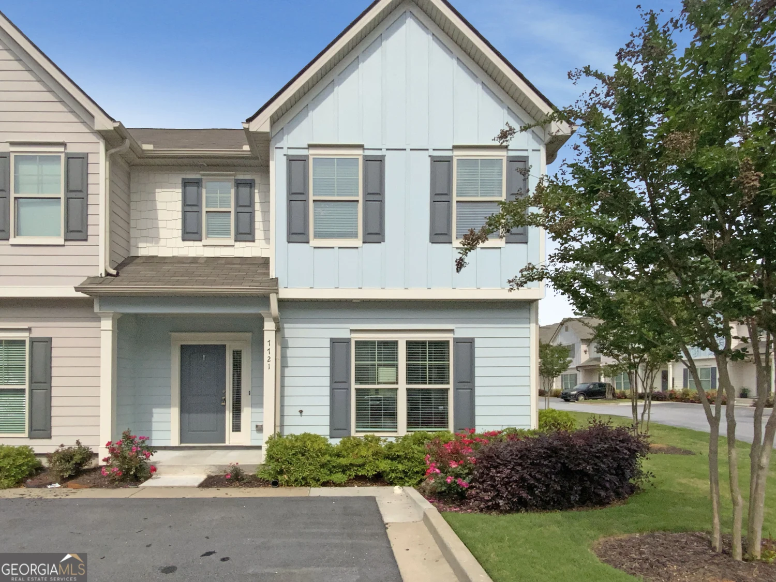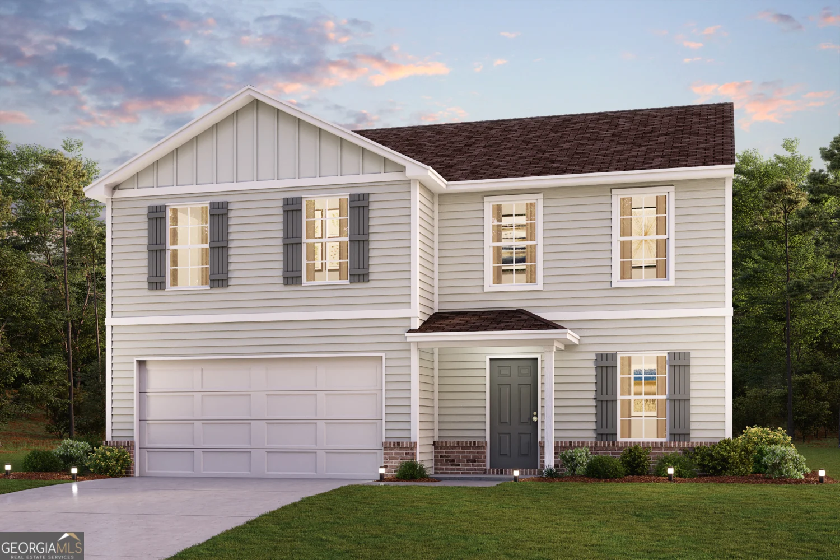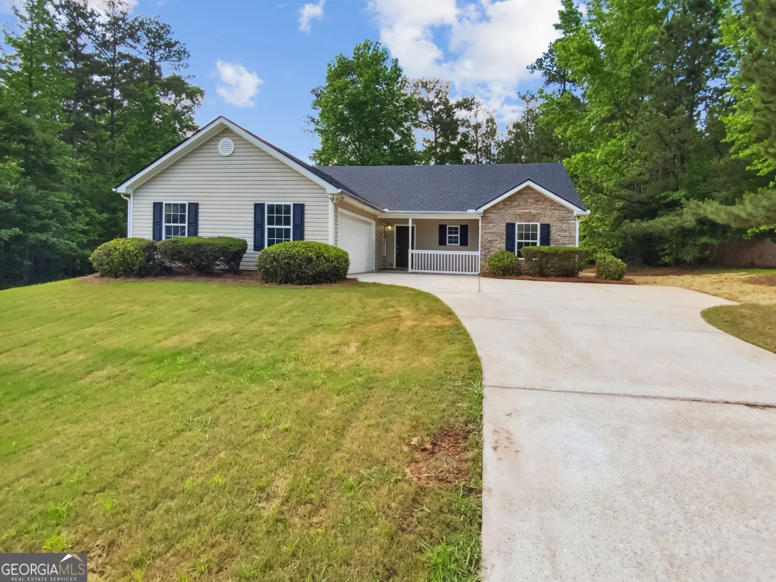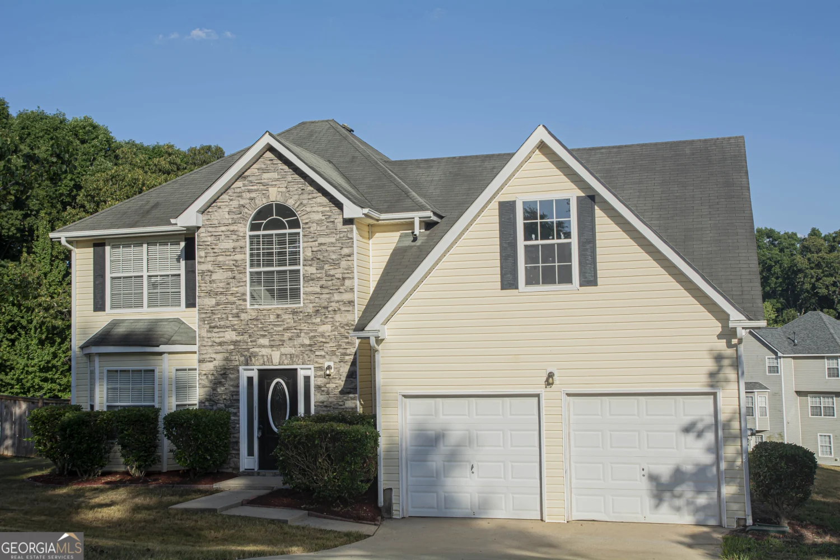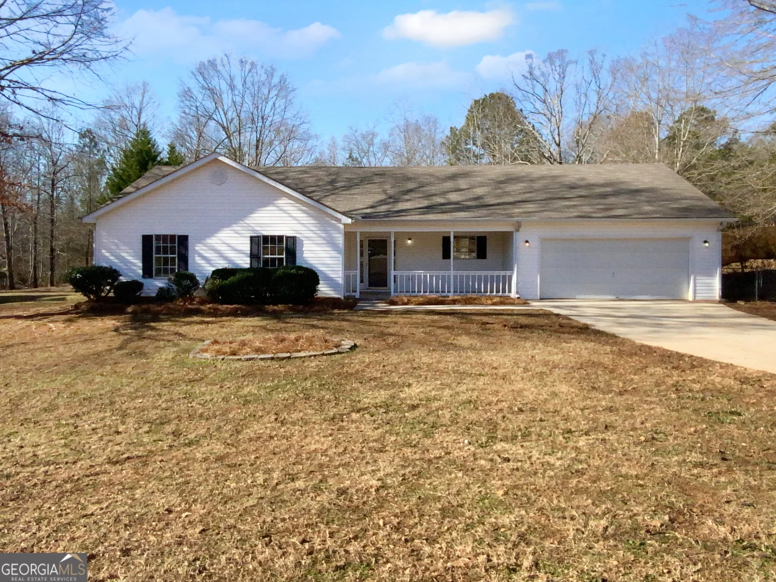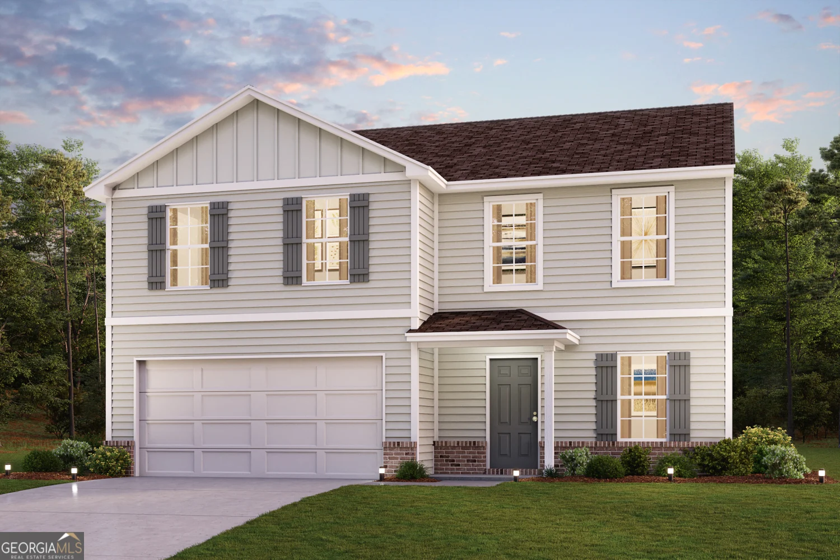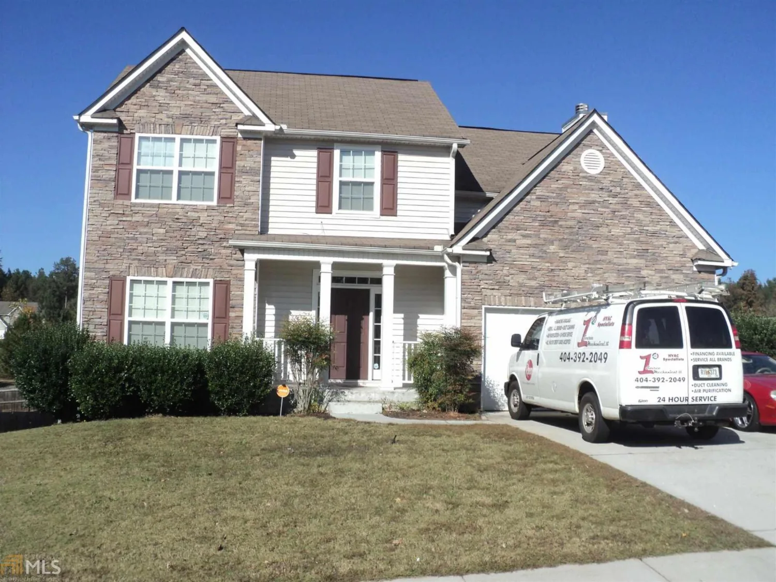75 heatherstone wayCovington, GA 30016
75 heatherstone wayCovington, GA 30016
Description
Discover the charm of Covington in this inviting 3-bedroom, 2-bathroom ranch-style home. Thoughtfully designed for comfort and practicality, this home features a functional kitchen that's both stylish and perfect for cooking up your favorite meals. The cozy living areas flow seamlessly into spacious bedrooms, each offering a peaceful retreat. With two full baths, you'll enjoy added convenience and comfort. Outside, the beautifully maintained lawn and welcoming curb appeal set the stage for outdoor enjoyment. The backyard is ideal for relaxing or hosting gatherings, providing a private oasis for your lifestyle. Situated in a desirable neighborhood, this home offers both tranquility and easy access to everything Covington has to offer. Don't miss the chance to make this charming property your own schedule a showing today!
Property Details for 75 Heatherstone Way
- Subdivision ComplexHeatherstone Ph1
- Architectural StyleRanch
- Num Of Parking Spaces2
- Parking FeaturesAttached, Garage, Off Street
- Property AttachedNo
LISTING UPDATED:
- StatusActive
- MLS #10479561
- Days on Site73
- Taxes$2,017.36 / year
- MLS TypeResidential
- Year Built2003
- Lot Size0.61 Acres
- CountryNewton
LISTING UPDATED:
- StatusActive
- MLS #10479561
- Days on Site73
- Taxes$2,017.36 / year
- MLS TypeResidential
- Year Built2003
- Lot Size0.61 Acres
- CountryNewton
Building Information for 75 Heatherstone Way
- StoriesOne
- Year Built2003
- Lot Size0.6100 Acres
Payment Calculator
Term
Interest
Home Price
Down Payment
The Payment Calculator is for illustrative purposes only. Read More
Property Information for 75 Heatherstone Way
Summary
Location and General Information
- Community Features: None
- Directions: Highly recommend using GPS
- Coordinates: 33.421986,-83.857504
School Information
- Elementary School: Rocky Plains
- Middle School: Indian Creek
- High School: Alcovy
Taxes and HOA Information
- Parcel Number: 0072B00000026000
- Tax Year: 23
- Association Fee Includes: None
Virtual Tour
Parking
- Open Parking: No
Interior and Exterior Features
Interior Features
- Cooling: Ceiling Fan(s), Central Air
- Heating: Central
- Appliances: Dishwasher, Electric Water Heater, Microwave, Oven/Range (Combo), Refrigerator
- Basement: None
- Fireplace Features: Factory Built
- Flooring: Carpet, Laminate
- Interior Features: Double Vanity, Master On Main Level
- Levels/Stories: One
- Kitchen Features: Breakfast Area
- Foundation: Slab
- Main Bedrooms: 3
- Bathrooms Total Integer: 2
- Main Full Baths: 2
- Bathrooms Total Decimal: 2
Exterior Features
- Construction Materials: Vinyl Siding
- Roof Type: Composition
- Laundry Features: Common Area, In Hall
- Pool Private: No
Property
Utilities
- Sewer: Public Sewer
- Utilities: Cable Available, Electricity Available, Natural Gas Available, Sewer Available
- Water Source: Public
Property and Assessments
- Home Warranty: Yes
- Property Condition: Resale
Green Features
Lot Information
- Above Grade Finished Area: 1486
- Lot Features: Level
Multi Family
- Number of Units To Be Built: Square Feet
Rental
Rent Information
- Land Lease: Yes
- Occupant Types: Vacant
Public Records for 75 Heatherstone Way
Tax Record
- 23$2,017.36 ($168.11 / month)
Home Facts
- Beds3
- Baths2
- Total Finished SqFt1,486 SqFt
- Above Grade Finished1,486 SqFt
- StoriesOne
- Lot Size0.6100 Acres
- StyleSingle Family Residence
- Year Built2003
- APN0072B00000026000
- CountyNewton


