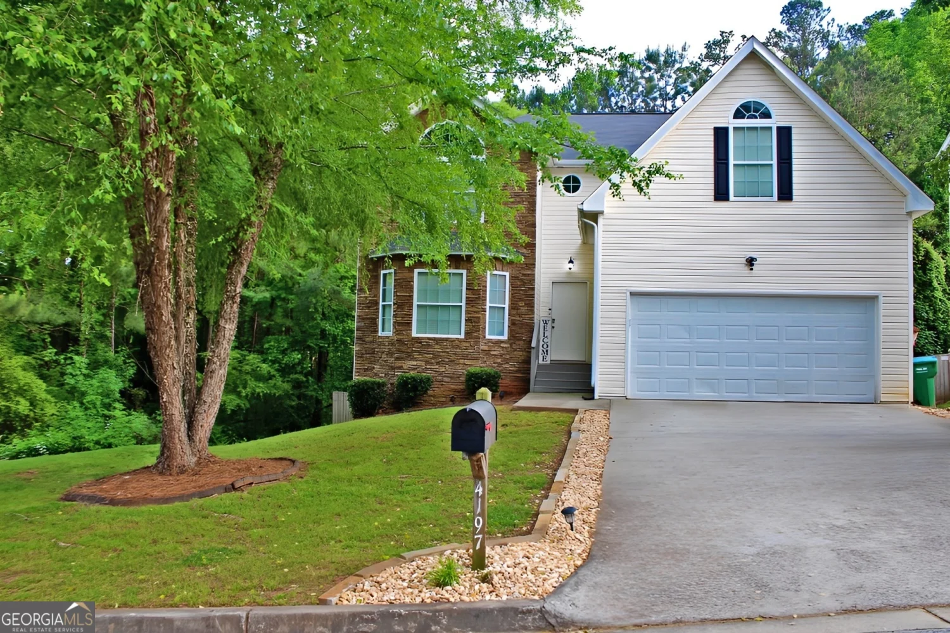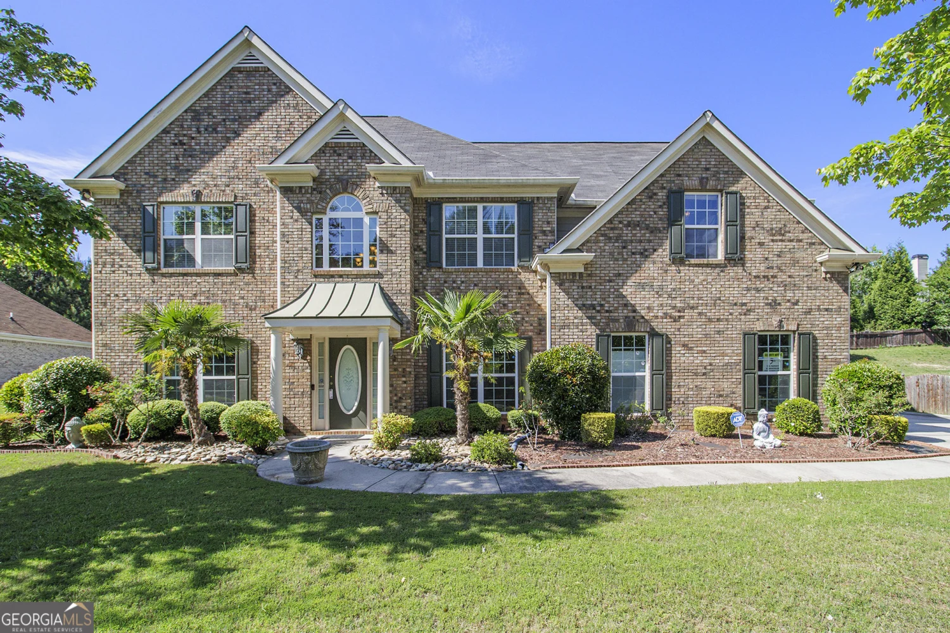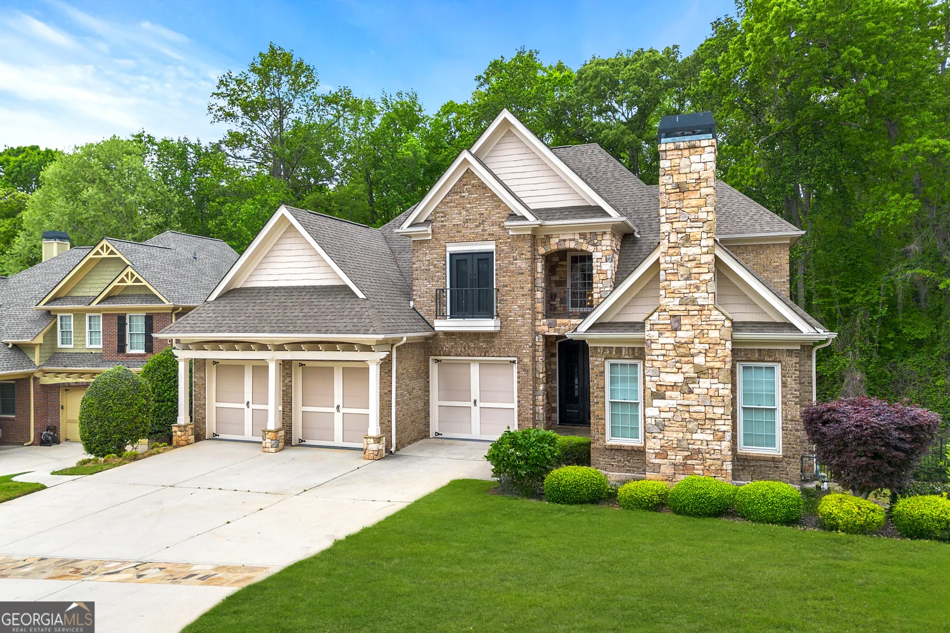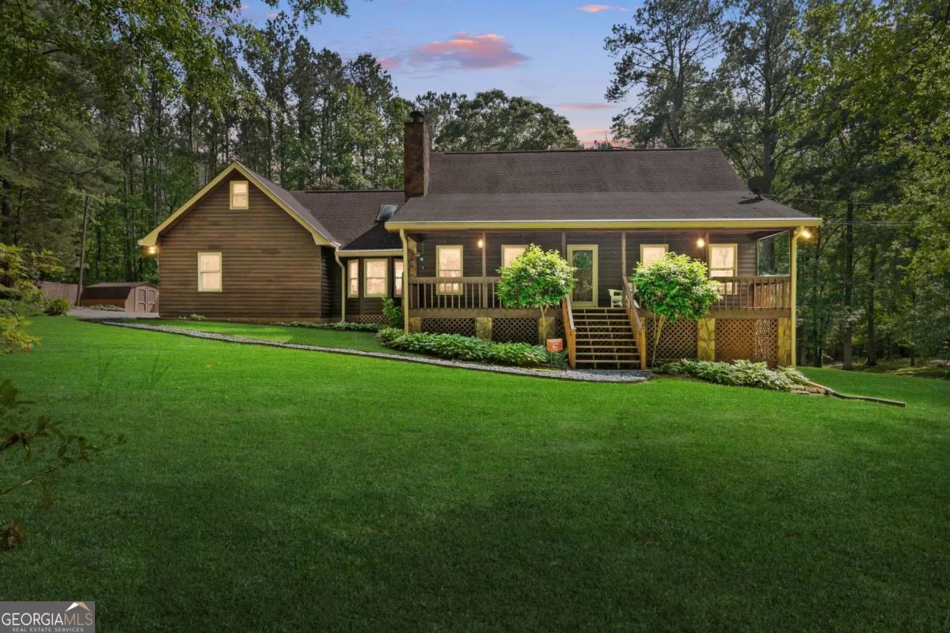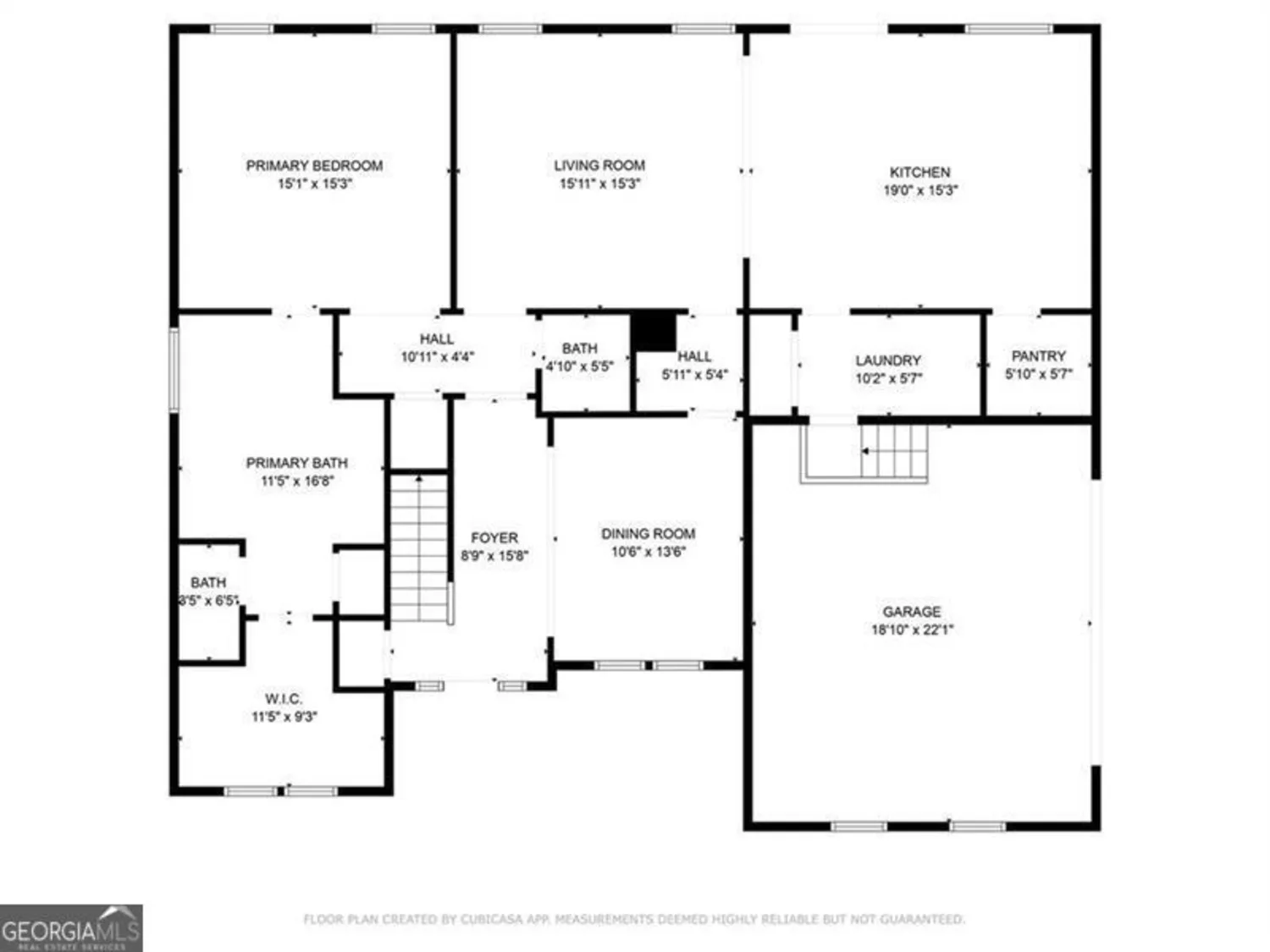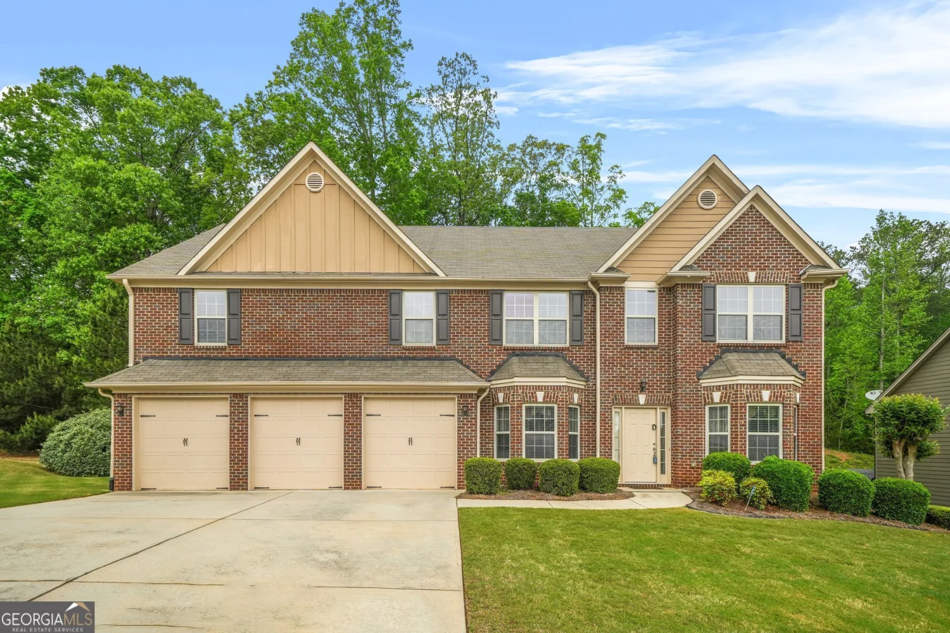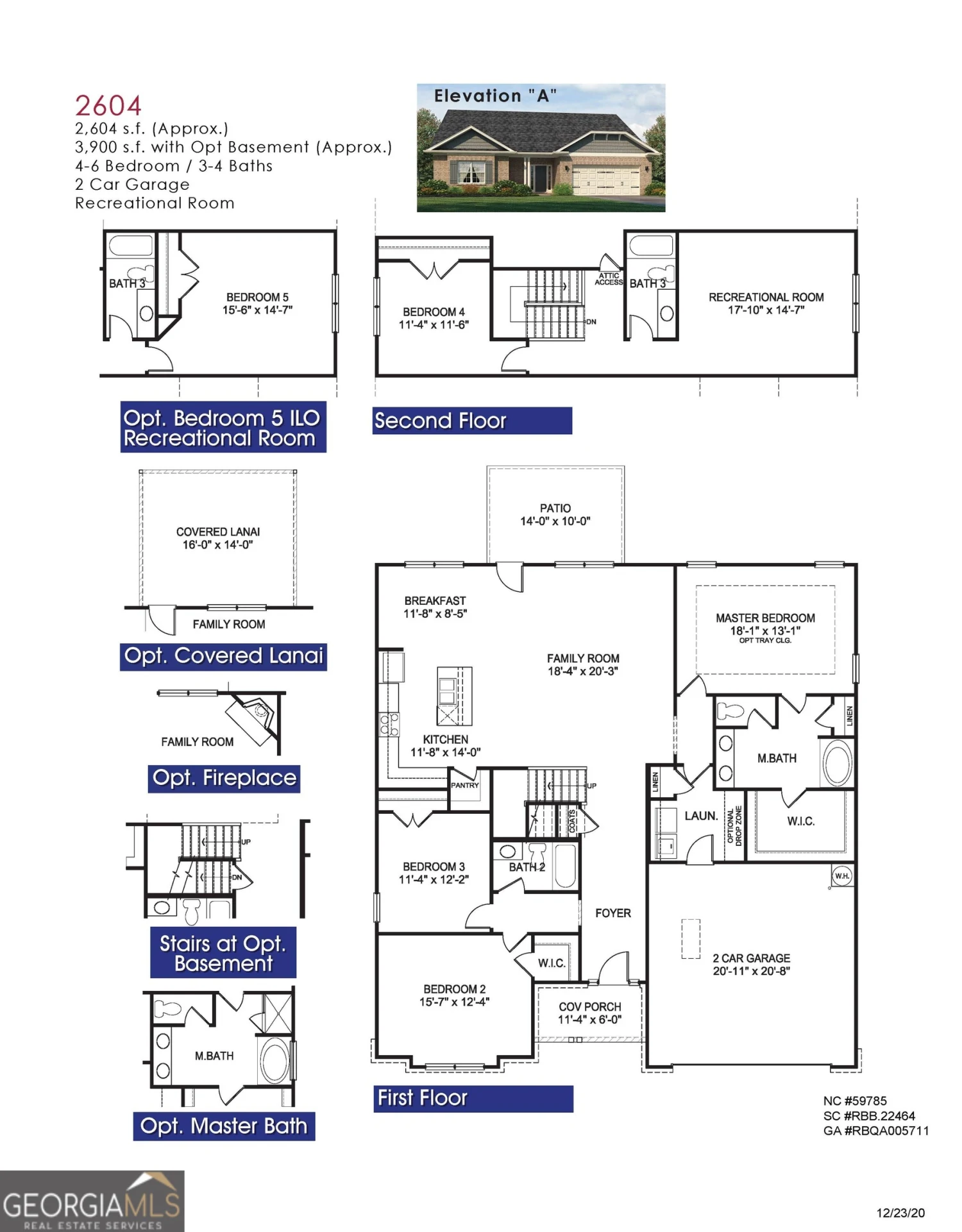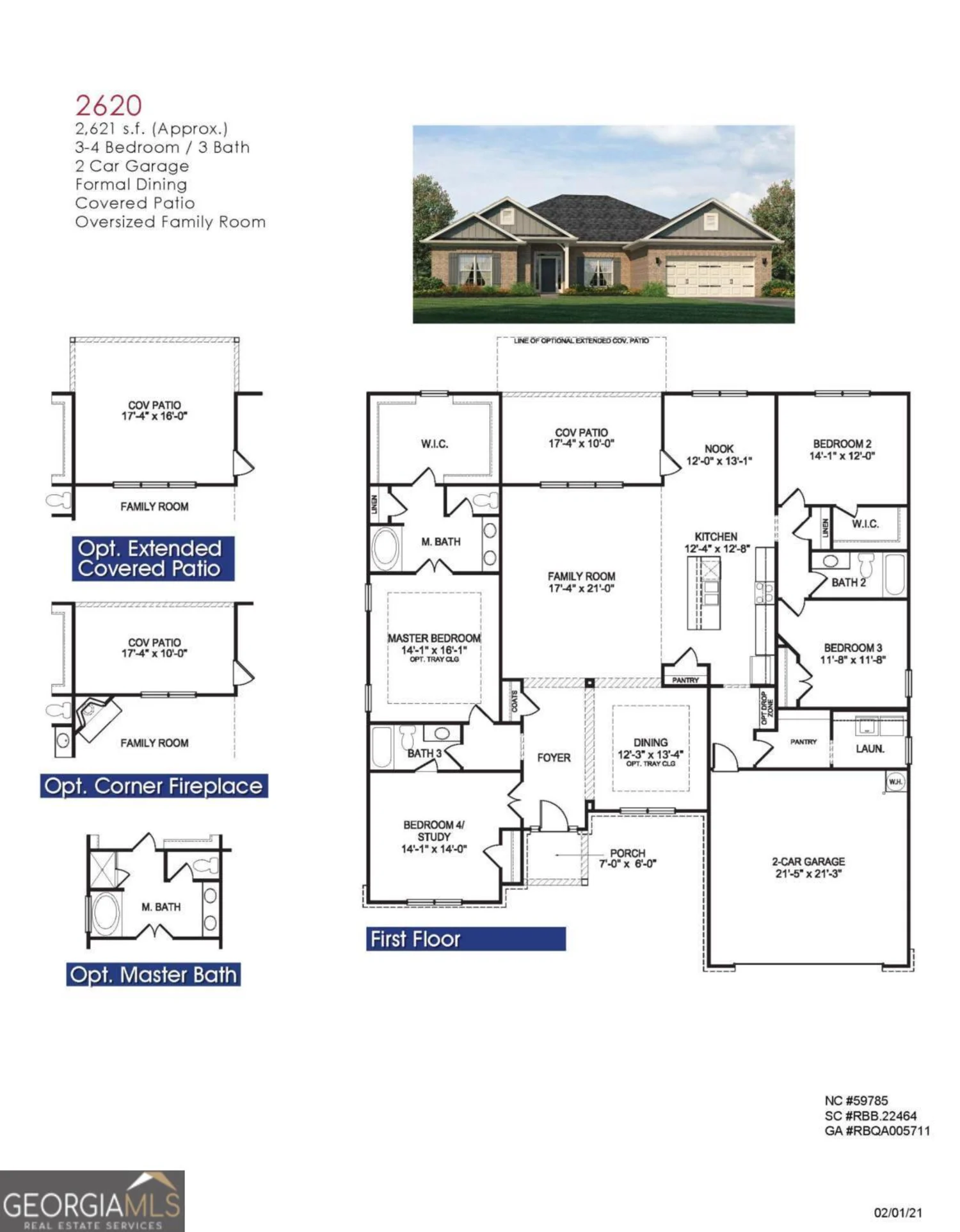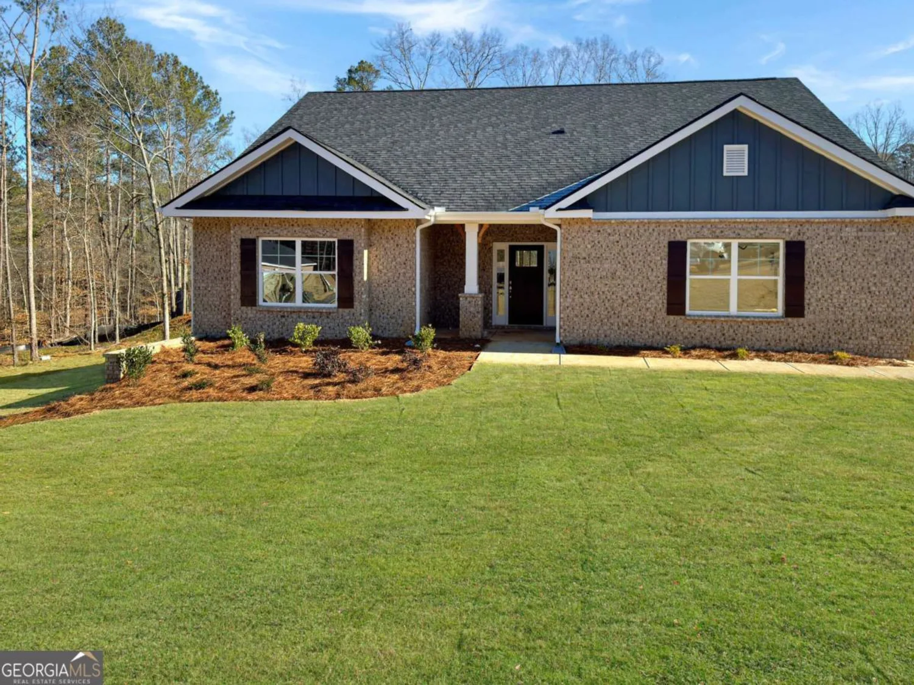6111 sequoia laneDouglasville, GA 30135
6111 sequoia laneDouglasville, GA 30135
Description
Welcome to this stunning 4-bedroom, 4.5-bathroom estate, perfectly nestled on a quiet cul-de-sac in one of Douglasville's most prestigious communities. Sitting on over a half-acre, this 3-sided brick home boasts over 3,000 square feet of impeccable design, elegant finishes, and thoughtful details throughout. As you step inside, you're greeted by an impressive 2-story foyer, flanked by a formal living room and an elegant dining room, perfect for entertaining. The heart of the home is the open-concept kitchen, featuring rich stained cabinetry, granite countertops, a large island, stainless steel appliances, and a gas cooktop. Overlooking the inviting family room with a coffered ceiling and a cozy fireplace, this space is ideal for gathering and making memories. Upstairs, the lavish primary suite is a true retreat, complete with a private sitting area, a serene covered lanai, and an enormous walk-in closet with custom shelving. The spa-like ensuite bath boasts his-and-her vanities, a soaking tub, and a separate tiled shower. Three additional spacious guest bedrooms, each with ample closet space and direct bathroom access, complete the upper level. The full unfinished daylight basement provides endless possibilities for future expansion-perfect for a home theater, gym, or additional entertainment space. Step outside to the covered deck, overlooking a peaceful backyard, perfect for morning coffee or evening relaxation. Located in a highly sought-after swim/tennis community, residents enjoy resort-style amenities, including a sparkling pool, tennis courts, clubhouse, playground, and scenic walking trails. With top-rated schools and a prime location just minutes from shopping, dining, and entertainment, this home truly offers the best of comfort, convenience, and luxury living. Don't miss this rare opportunity-schedule your private showing today!
Property Details for 6111 Sequoia Lane
- Subdivision ComplexRiver Walk
- Architectural StyleBrick 3 Side, Traditional
- Parking FeaturesGarage, Side/Rear Entrance
- Property AttachedYes
- Waterfront FeaturesNo Dock Or Boathouse
LISTING UPDATED:
- StatusActive
- MLS #10479593
- Days on Site57
- Taxes$1,721 / year
- HOA Fees$700 / month
- MLS TypeResidential
- Year Built2007
- Lot Size0.65 Acres
- CountryDouglas
LISTING UPDATED:
- StatusActive
- MLS #10479593
- Days on Site57
- Taxes$1,721 / year
- HOA Fees$700 / month
- MLS TypeResidential
- Year Built2007
- Lot Size0.65 Acres
- CountryDouglas
Building Information for 6111 Sequoia Lane
- StoriesThree Or More
- Year Built2007
- Lot Size0.6500 Acres
Payment Calculator
Term
Interest
Home Price
Down Payment
The Payment Calculator is for illustrative purposes only. Read More
Property Information for 6111 Sequoia Lane
Summary
Location and General Information
- Community Features: Clubhouse, Playground, Pool, Street Lights, Tennis Court(s), Walk To Schools, Near Shopping
- Directions: From: I-20 W, take exit 34 for GA-5 toward Douglasville, take the ramp to Whitesburg, turn Left onto GA-5 S/Bill Arp Rd, turn Left onto River Walk Dr, turn Right at the 1st cross street onto W Phillips Mill Rd, turn Left onto Sequoia Ln and house is on the Right.
- Coordinates: 33.63907,-84.827534
School Information
- Elementary School: South Douglas
- Middle School: Fairplay
- High School: Alexander
Taxes and HOA Information
- Parcel Number: 00750350083
- Tax Year: 2024
- Association Fee Includes: Other
Virtual Tour
Parking
- Open Parking: No
Interior and Exterior Features
Interior Features
- Cooling: Central Air
- Heating: Central
- Appliances: Dishwasher, Dryer, Microwave, Refrigerator, Washer
- Basement: Daylight, Exterior Entry, Full, Unfinished
- Fireplace Features: Family Room
- Flooring: Carpet, Hardwood, Tile
- Interior Features: Bookcases, Double Vanity, Tray Ceiling(s), Vaulted Ceiling(s), Walk-In Closet(s)
- Levels/Stories: Three Or More
- Window Features: Double Pane Windows
- Kitchen Features: Breakfast Area, Kitchen Island, Walk-in Pantry
- Total Half Baths: 1
- Bathrooms Total Integer: 5
- Bathrooms Total Decimal: 4
Exterior Features
- Construction Materials: Other
- Patio And Porch Features: Deck
- Roof Type: Composition
- Security Features: Smoke Detector(s)
- Laundry Features: Upper Level
- Pool Private: No
Property
Utilities
- Sewer: Septic Tank
- Utilities: Cable Available, Electricity Available, Natural Gas Available, Phone Available, Underground Utilities, Water Available
- Water Source: Public
Property and Assessments
- Home Warranty: Yes
- Property Condition: Resale
Green Features
Lot Information
- Above Grade Finished Area: 3225
- Common Walls: No Common Walls
- Lot Features: Cul-De-Sac
- Waterfront Footage: No Dock Or Boathouse
Multi Family
- Number of Units To Be Built: Square Feet
Rental
Rent Information
- Land Lease: Yes
Public Records for 6111 Sequoia Lane
Tax Record
- 2024$1,721.00 ($143.42 / month)
Home Facts
- Beds4
- Baths4
- Total Finished SqFt3,225 SqFt
- Above Grade Finished3,225 SqFt
- StoriesThree Or More
- Lot Size0.6500 Acres
- StyleSingle Family Residence
- Year Built2007
- APN00750350083
- CountyDouglas
- Fireplaces1


