239 lindbergh drive neAtlanta, GA 30305
239 lindbergh drive neAtlanta, GA 30305
Description
This Peachtree Hills Bungalow was built in 1945 and recently renovated. Fresh paint, two level deck, new HVAC, New plumbing and lighting, refinished hardwood floors. All new kitchen includes soft close cabinetry, quartz counter tops and stainless steel appliances. Breakfast area has two windows for lots of natural light. Main level has two bedrooms and 1 bath - terrace level has third bedroom, full bath, office area/4th bedroom, family room and laundry. Oversized two level deck overlooks level back yard and parking pad holds up to 3 cars. All new windows throughout. Pre-Listing Appraisal by DS Murphy for $715,000. Priced below appraisal to sell!
Property Details for 239 Lindbergh Drive NE
- Subdivision ComplexPeachtree Hurst
- Architectural StyleBungalow/Cottage
- Num Of Parking Spaces3
- Parking FeaturesParking Pad
- Property AttachedYes
LISTING UPDATED:
- StatusHold
- MLS #10479617
- Days on Site59
- Taxes$8,832 / year
- MLS TypeResidential
- Year Built1945
- Lot Size0.18 Acres
- CountryFulton
LISTING UPDATED:
- StatusHold
- MLS #10479617
- Days on Site59
- Taxes$8,832 / year
- MLS TypeResidential
- Year Built1945
- Lot Size0.18 Acres
- CountryFulton
Building Information for 239 Lindbergh Drive NE
- StoriesTwo
- Year Built1945
- Lot Size0.1840 Acres
Payment Calculator
Term
Interest
Home Price
Down Payment
The Payment Calculator is for illustrative purposes only. Read More
Property Information for 239 Lindbergh Drive NE
Summary
Location and General Information
- Community Features: Near Public Transport
- Directions: North on Peachtree Road from Midtown to Lindbergh Drive, NE, Turn right (east) sign is in the yard - house is on the right.
- View: City
- Coordinates: 33.822647,-84.379644
School Information
- Elementary School: River Eves
- Middle School: Sutton
- High School: North Atlanta
Taxes and HOA Information
- Parcel Number: 17 010100180028
- Tax Year: 2024
- Association Fee Includes: None
- Tax Lot: 2
Virtual Tour
Parking
- Open Parking: Yes
Interior and Exterior Features
Interior Features
- Cooling: Ceiling Fan(s), Central Air
- Heating: Central, Forced Air, Natural Gas
- Appliances: Dishwasher, Disposal, Dryer, Microwave, Oven/Range (Combo), Refrigerator, Stainless Steel Appliance(s), Washer
- Basement: Bath Finished, Daylight, Exterior Entry, Finished, Full, Interior Entry
- Fireplace Features: Living Room, Masonry
- Flooring: Hardwood, Tile
- Interior Features: Master On Main Level, Rear Stairs, Tile Bath
- Levels/Stories: Two
- Window Features: Double Pane Windows, Window Treatments
- Kitchen Features: Breakfast Bar, Breakfast Room, Kitchen Island, Solid Surface Counters
- Foundation: Block
- Main Bedrooms: 2
- Bathrooms Total Integer: 2
- Main Full Baths: 1
- Bathrooms Total Decimal: 2
Exterior Features
- Construction Materials: Wood Siding
- Fencing: Back Yard
- Patio And Porch Features: Deck, Porch
- Roof Type: Composition
- Security Features: Carbon Monoxide Detector(s), Smoke Detector(s)
- Laundry Features: In Basement
- Pool Private: No
Property
Utilities
- Sewer: Public Sewer
- Utilities: Cable Available, Electricity Available, High Speed Internet, Natural Gas Available, Phone Available, Sewer Connected, Water Available
- Water Source: Public
- Electric: 220 Volts
Property and Assessments
- Home Warranty: Yes
- Property Condition: Updated/Remodeled
Green Features
- Green Energy Efficient: Appliances, Water Heater, Windows
Lot Information
- Above Grade Finished Area: 951
- Common Walls: No Common Walls
- Lot Features: City Lot
Multi Family
- Number of Units To Be Built: Square Feet
Rental
Rent Information
- Land Lease: Yes
Public Records for 239 Lindbergh Drive NE
Tax Record
- 2024$8,832.00 ($736.00 / month)
Home Facts
- Beds4
- Baths2
- Total Finished SqFt1,902 SqFt
- Above Grade Finished951 SqFt
- Below Grade Finished951 SqFt
- StoriesTwo
- Lot Size0.1840 Acres
- StyleSingle Family Residence
- Year Built1945
- APN17 010100180028
- CountyFulton
- Fireplaces1
Similar Homes
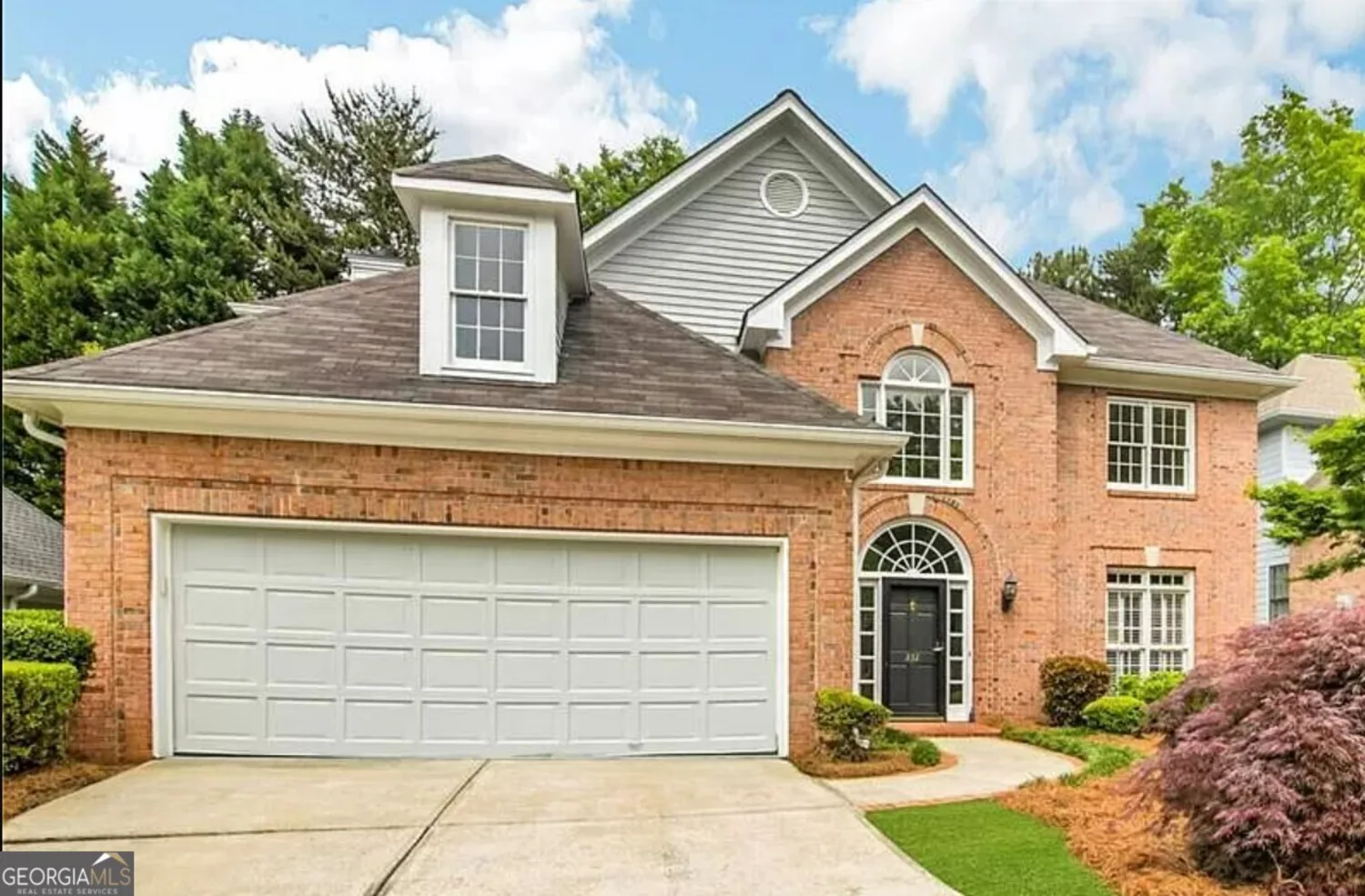
232 Spalding Gates Drive
Atlanta, GA 30328
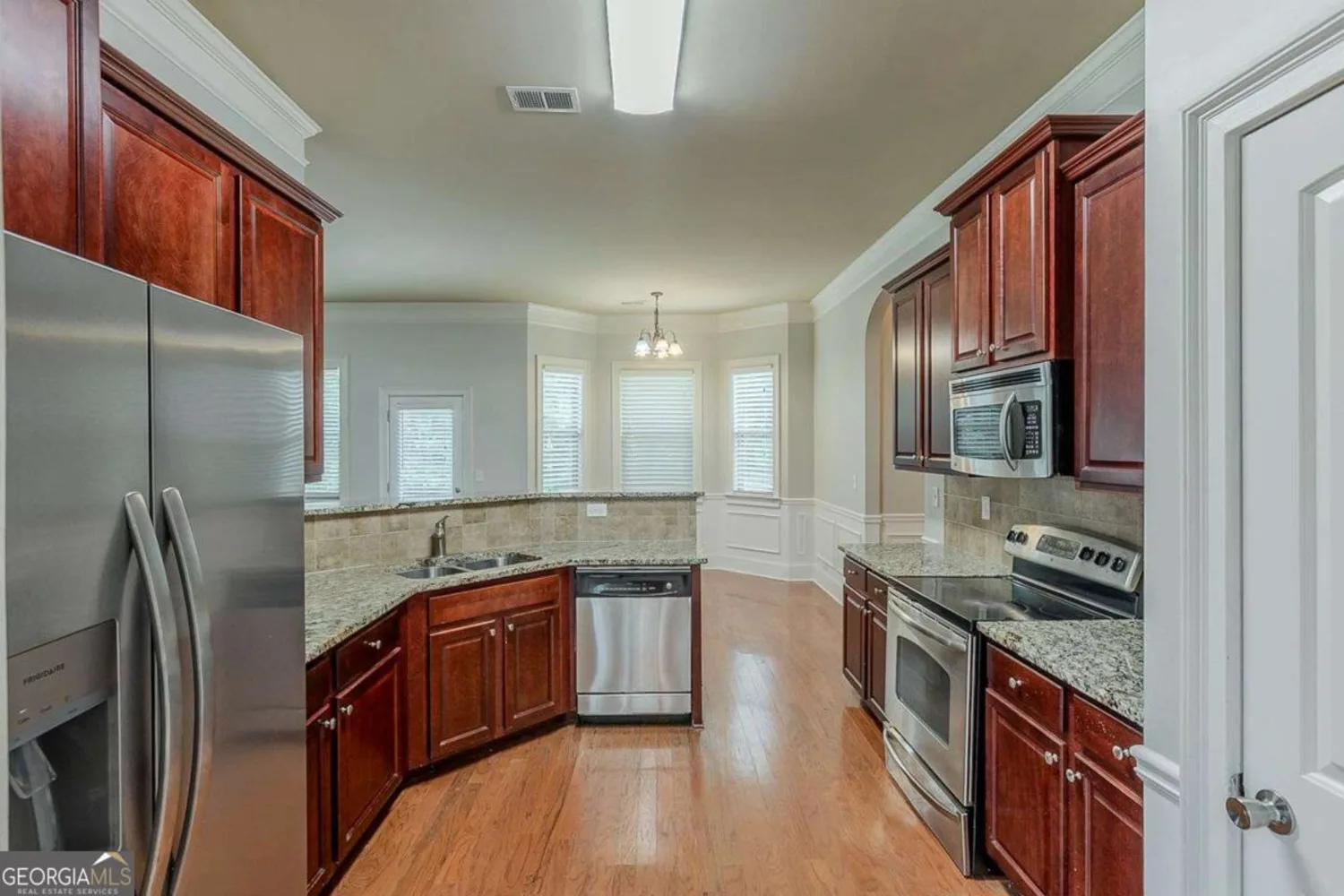
3912 Margaux Drive
Atlanta, GA 30349
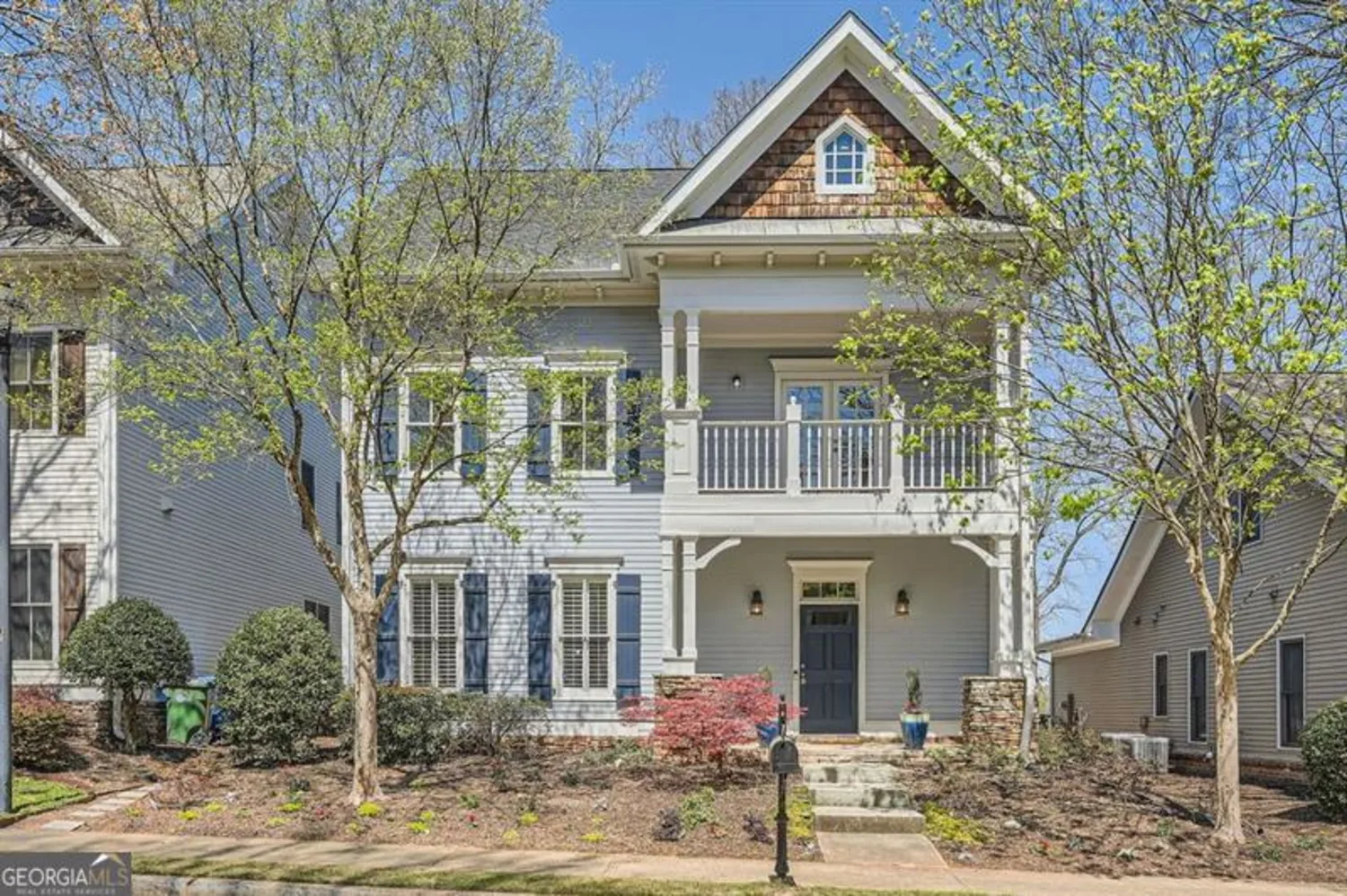
489 CARTER Avenue
Atlanta, GA 30317
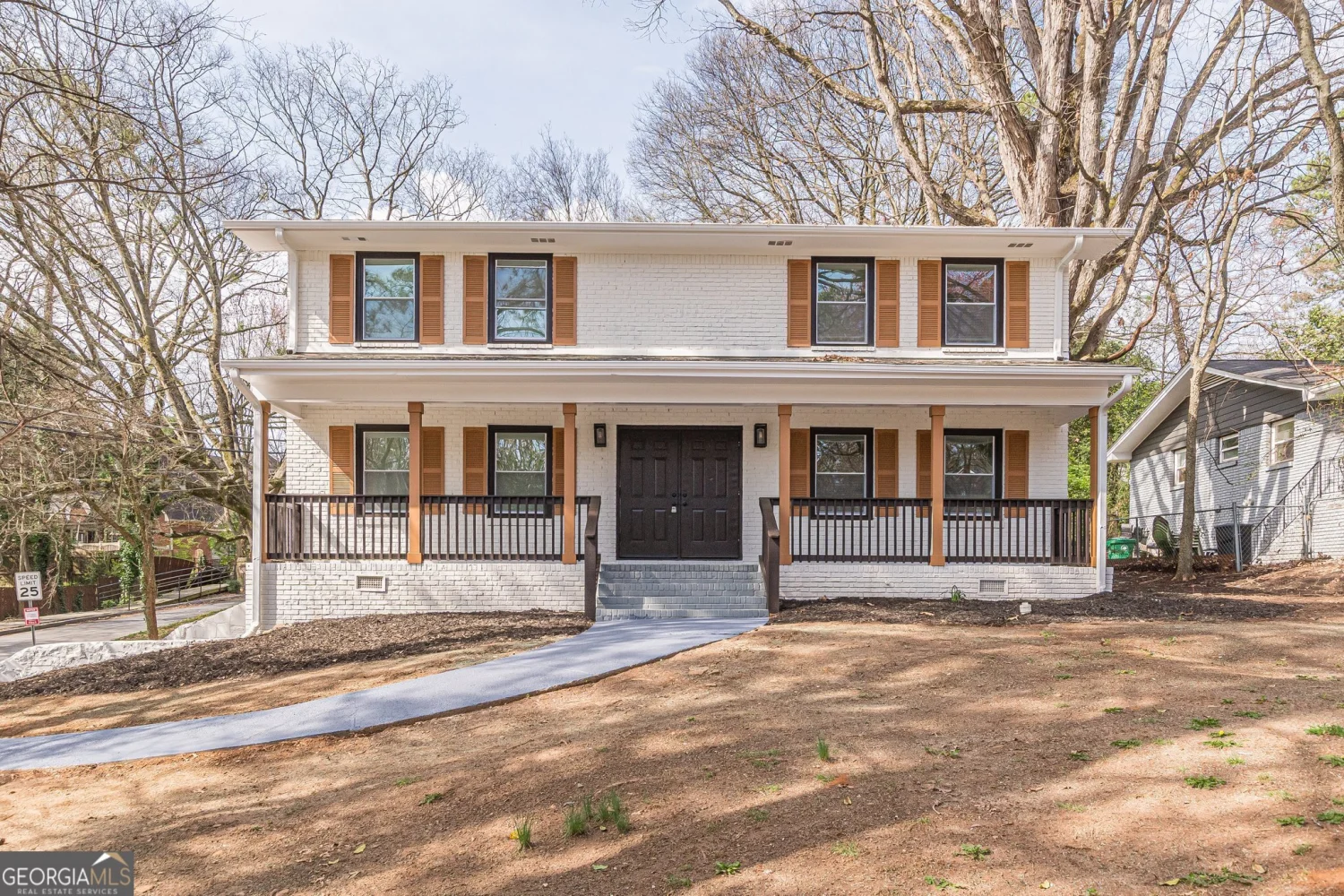
1885 N Druid Hills Road NE
Atlanta, GA 30319
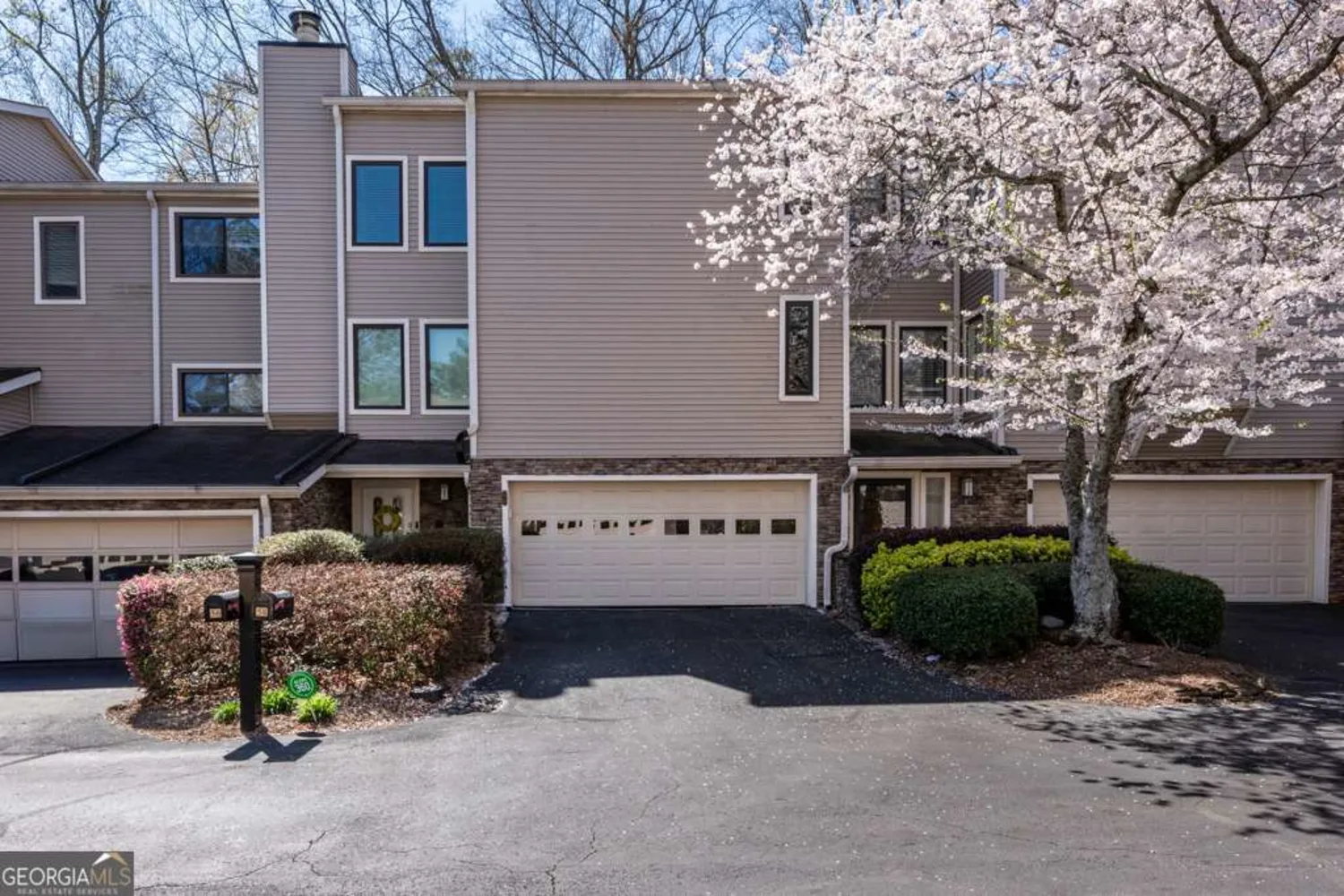
58 Basswood Circle 29
Atlanta, GA 30328
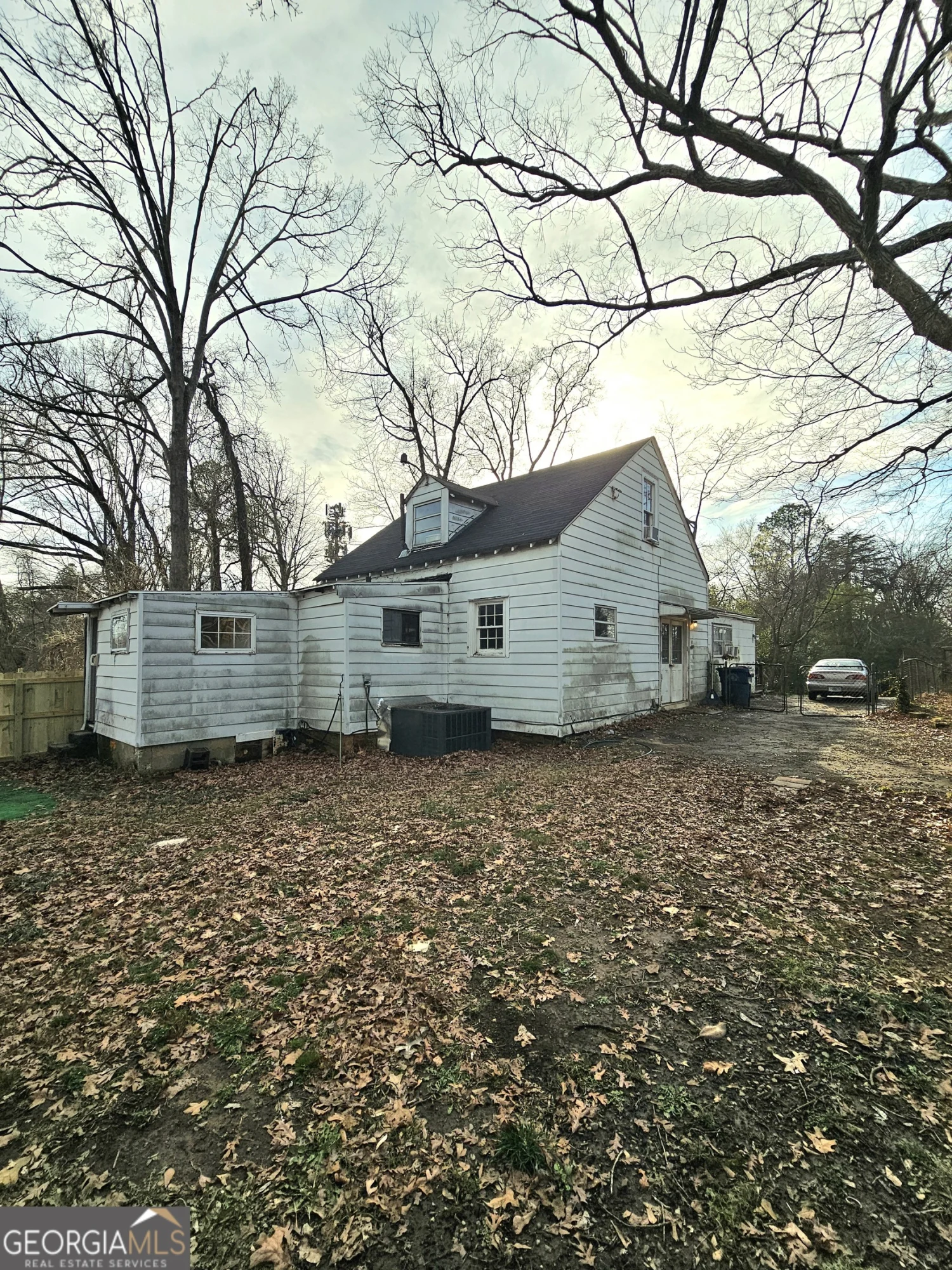
1413 Lanier Place NE
Atlanta, GA 30306
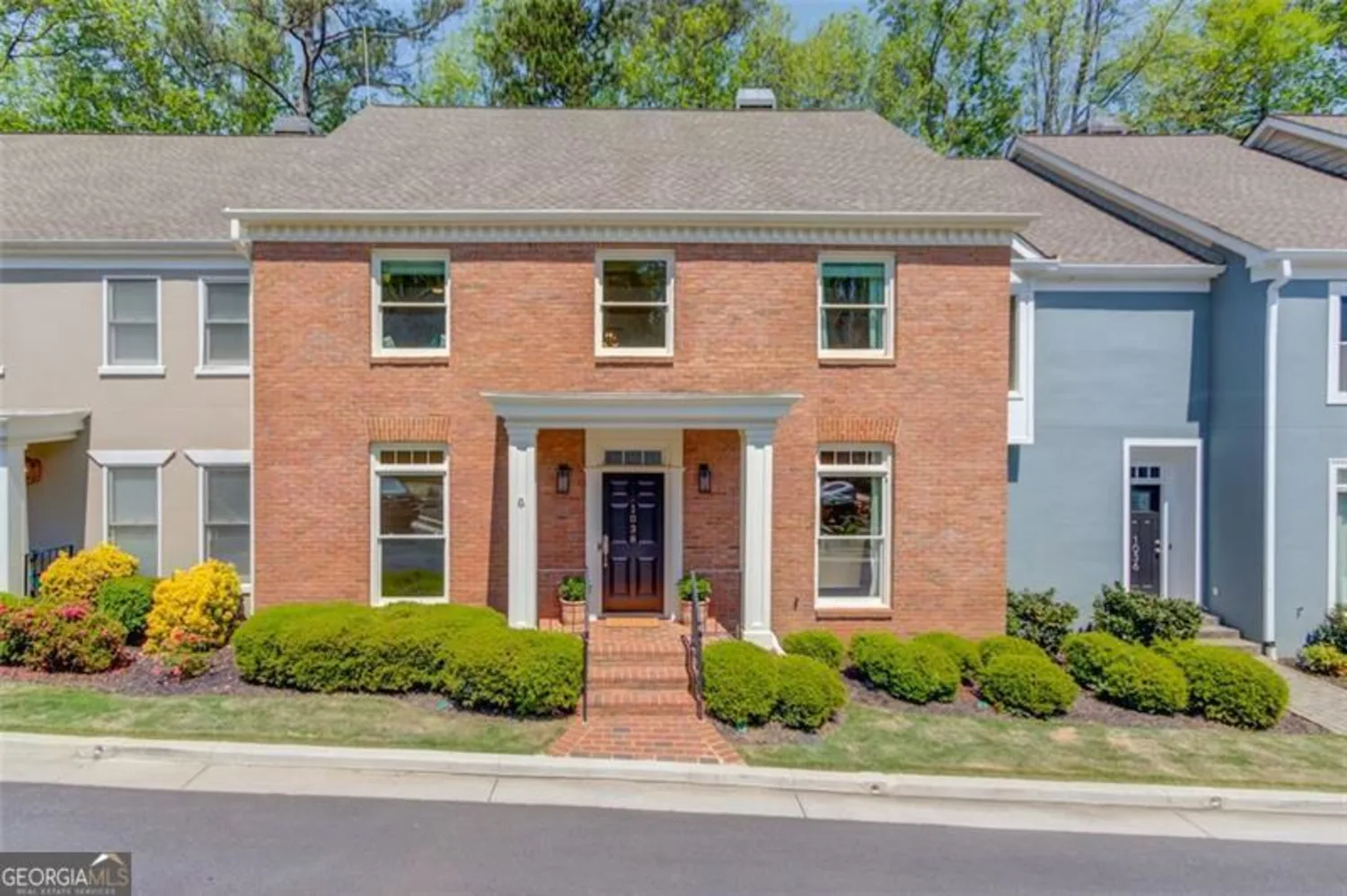
1038 HUNTCLIFF
Atlanta, GA 30350
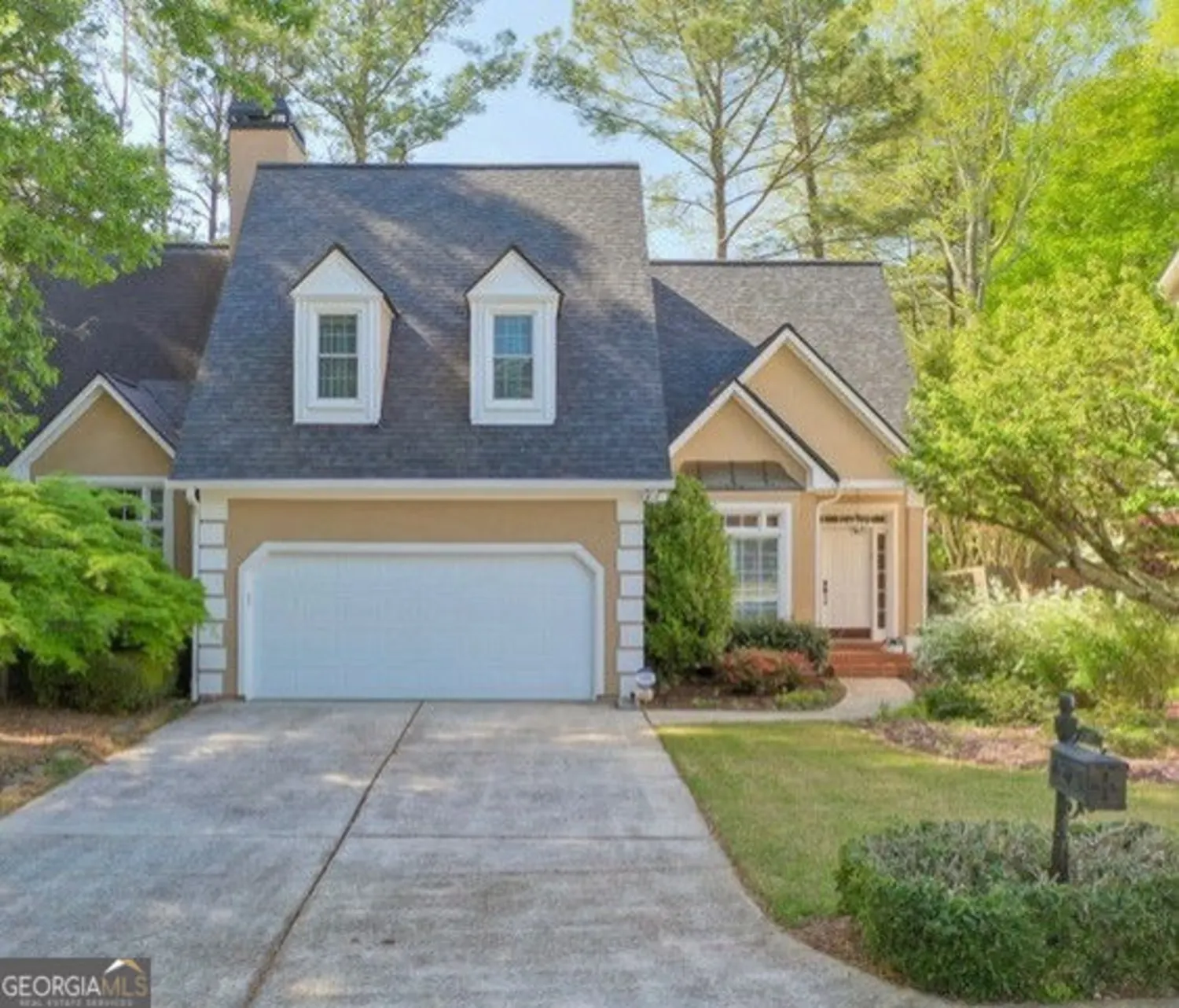
1187 Newbridge Trace NE
Atlanta, GA 30319
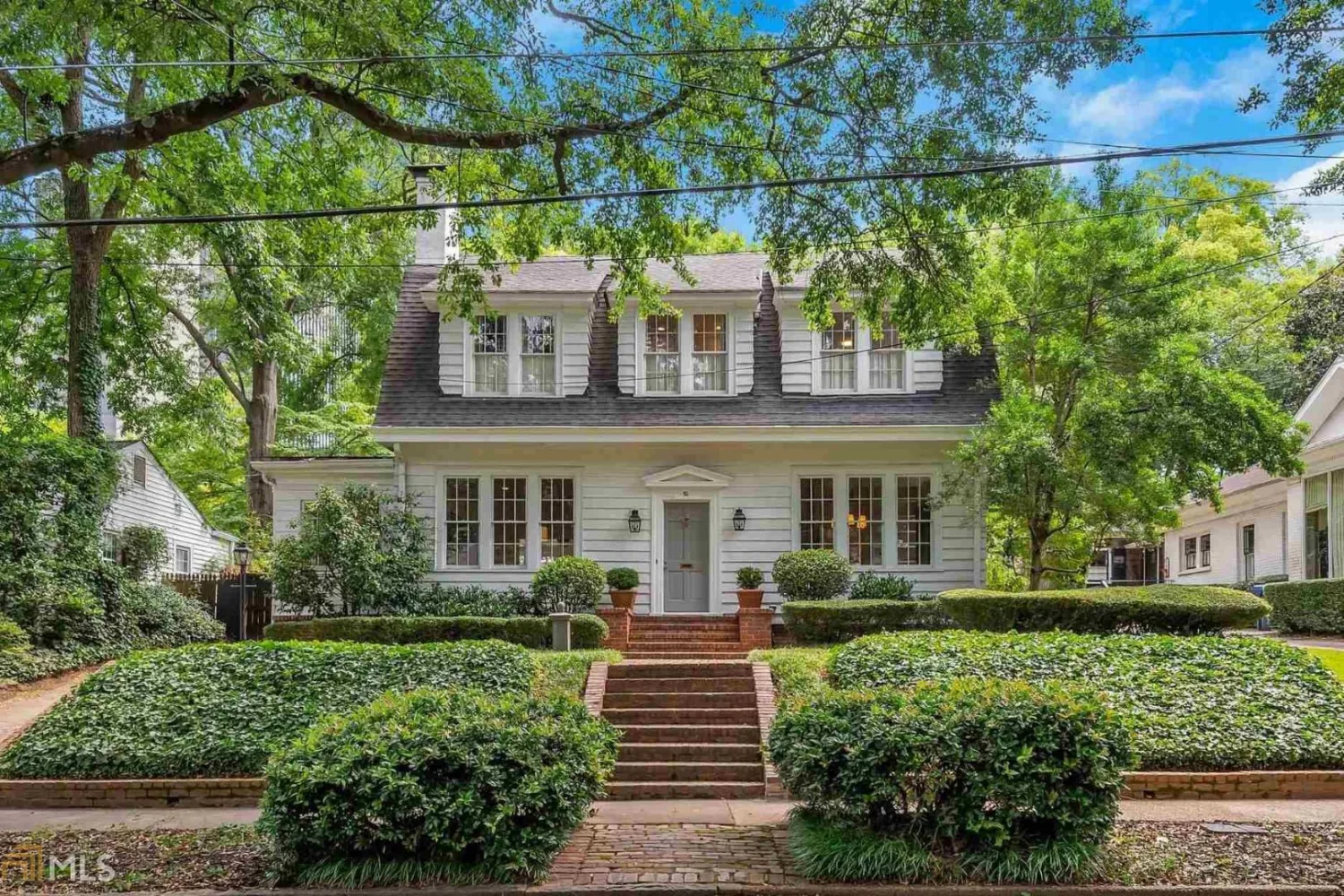
51 Standish Avenue
Atlanta, GA 30309

