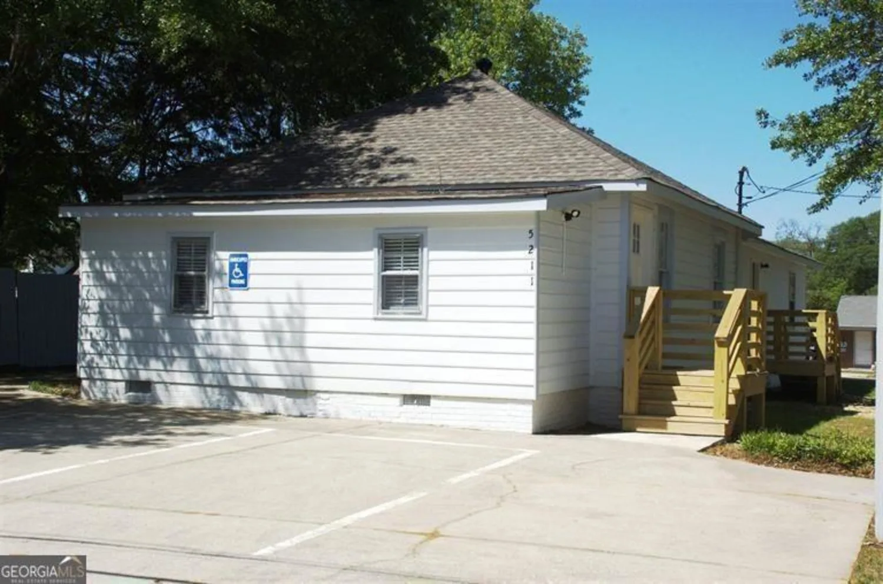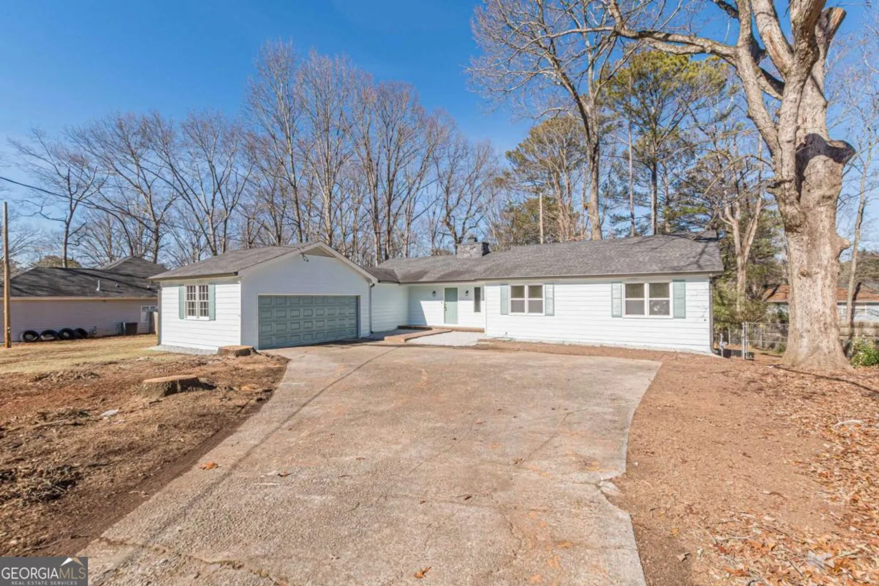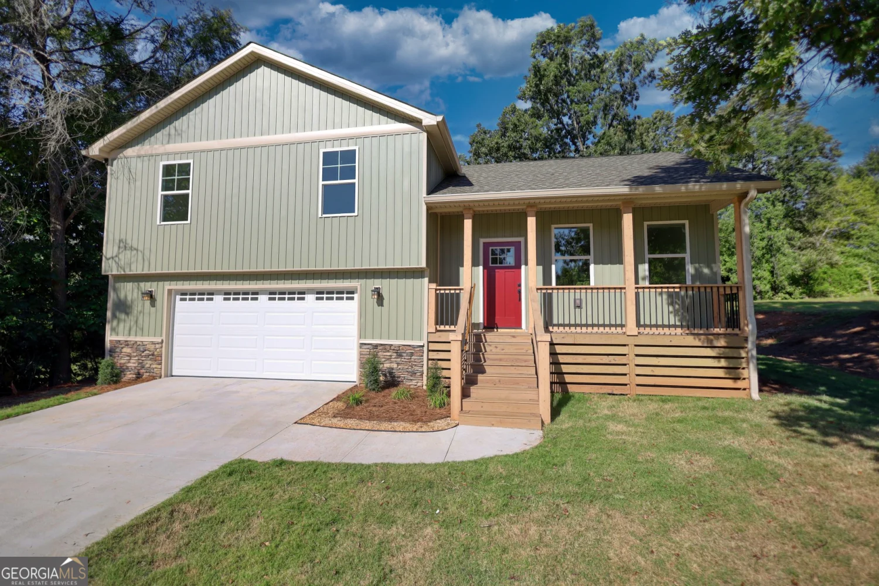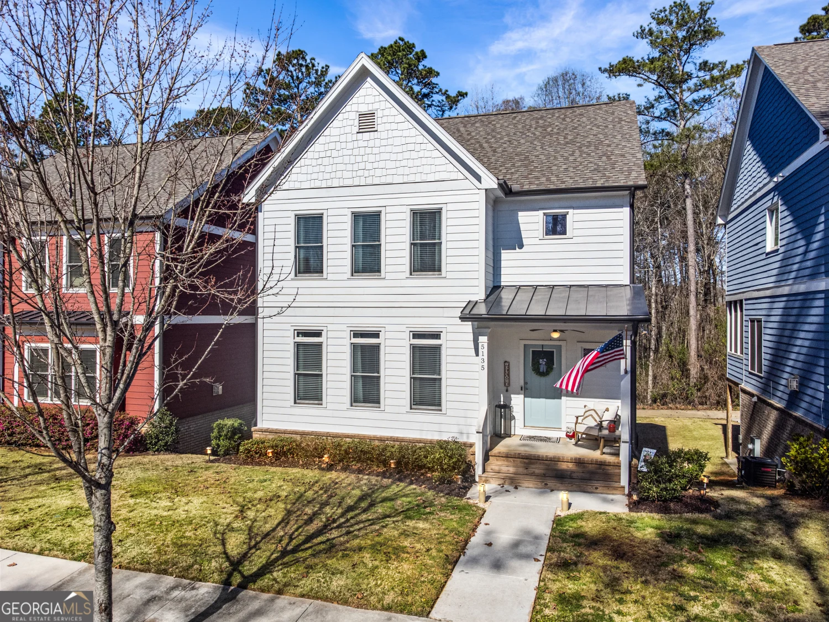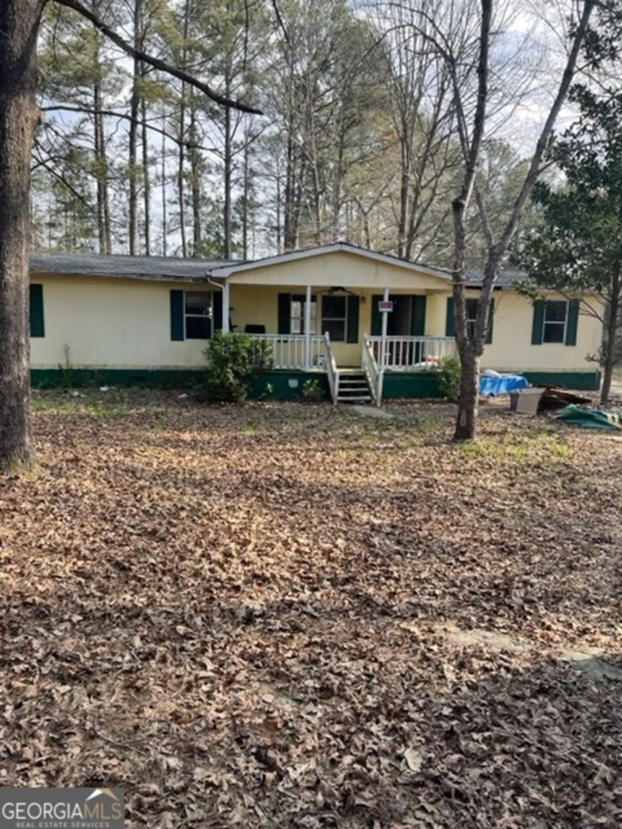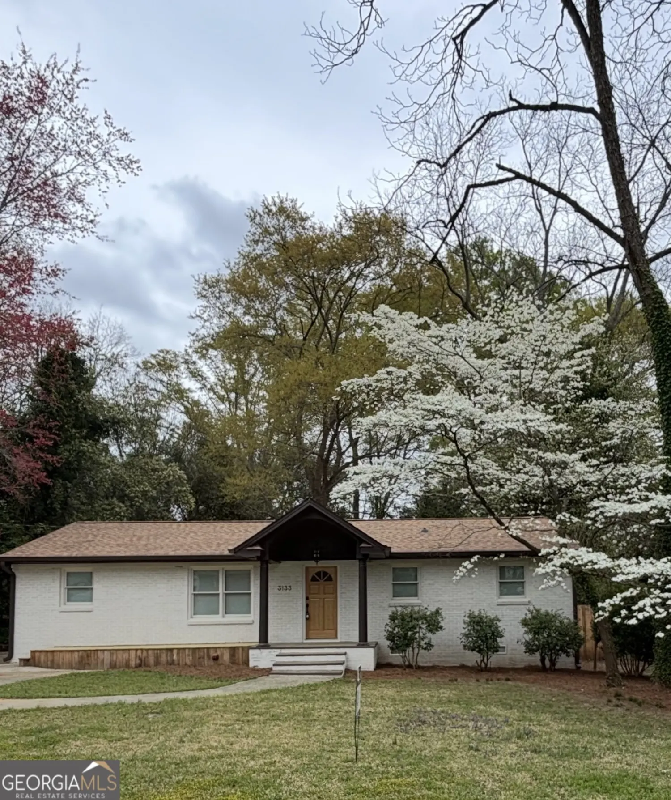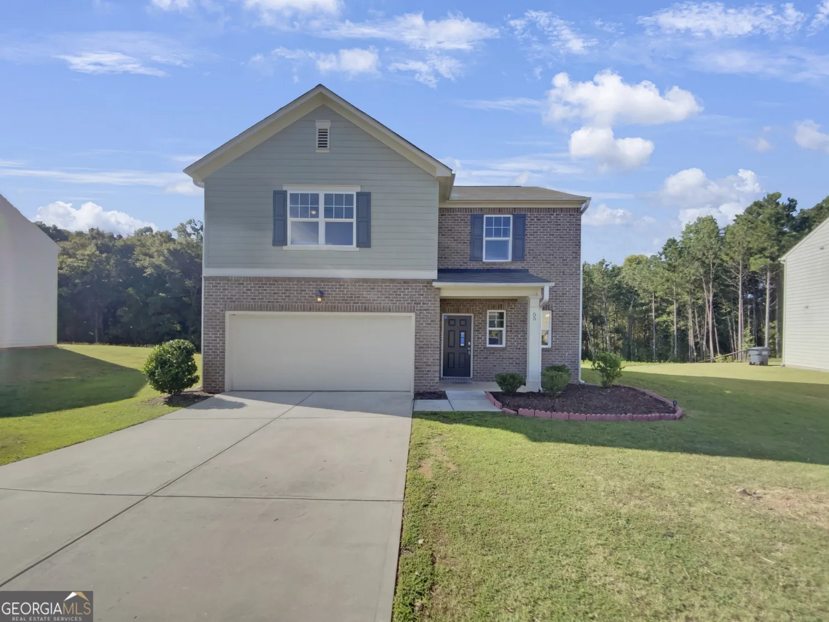70 trelawney circleCovington, GA 30016
70 trelawney circleCovington, GA 30016
Description
Charming Ranch-Style Retreat with Modern Comforts Welcome to this beautiful and cozy ranch-style home, offering the perfect blend of comfort, style, and functionality. With three spacious bedrooms and three full bathrooms, this home is ideal for both everyday living and entertaining. Constructed with durable three-sided brick, this home boasts impressive curb appeal and timeless design. Step inside to discover gleaming hardwood floors, a masonry fireplace, and floor-to-ceiling windows that flood the living space with natural light. The eat-in kitchen is perfect for casual dining, while the mudroom adds practical convenience. The primary suite features a luxurious wraparound walk-in closet, private patio and a spa-like en suite with double vanities and tile flooring. Head downstairs to a spacious unfinished basement-a blank canvas for your vision-with a full bathroom and a cedar closet, offering excellent potential for additional living space or a guest suite. Enjoy outdoor living with a full deck spanning the back of the house, perfect for gatherings or peaceful evenings. The property also includes an underground sprinkler system to keep your lawn lush and green. Whether you're relaxing by the fireplace or enjoying the open, airy atmosphere, this home delivers a cute and cozy feel with all the space and amenities you need.
Property Details for 70 Trelawney Circle
- Subdivision ComplexTrelawney
- Architectural StyleBrick 3 Side, Ranch
- ExteriorSprinkler System
- Parking FeaturesGarage, Garage Door Opener, Parking Pad
- Property AttachedNo
LISTING UPDATED:
- StatusActive Under Contract
- MLS #10479634
- Days on Site48
- Taxes$3,423.74 / year
- MLS TypeResidential
- Year Built2000
- Lot Size0.41 Acres
- CountryNewton
LISTING UPDATED:
- StatusActive Under Contract
- MLS #10479634
- Days on Site48
- Taxes$3,423.74 / year
- MLS TypeResidential
- Year Built2000
- Lot Size0.41 Acres
- CountryNewton
Building Information for 70 Trelawney Circle
- StoriesTwo
- Year Built2000
- Lot Size0.4100 Acres
Payment Calculator
Term
Interest
Home Price
Down Payment
The Payment Calculator is for illustrative purposes only. Read More
Property Information for 70 Trelawney Circle
Summary
Location and General Information
- Community Features: Sidewalks, Street Lights
- Directions: To reach 70 Trelawney Circle from Downtown Atlanta, begin by taking I-20 East and continue for approximately 35 to 40 miles. Take Exit 88 for Almon Road/Porterdale, then turn right onto Crowell Road/Almon Road. Follow this road for a few miles before turning left onto Trelawney Drive. Continue through the neighborhood, then turn onto Trelawney Circle, where you'll find 70 Trelawney Circle.
- Coordinates: 33.578593,-83.919842
School Information
- Elementary School: Porterdale
- Middle School: Clements
- High School: Newton
Taxes and HOA Information
- Parcel Number: 0027D00000094000
- Tax Year: 23
- Association Fee Includes: Other
- Tax Lot: 308
Virtual Tour
Parking
- Open Parking: Yes
Interior and Exterior Features
Interior Features
- Cooling: Ceiling Fan(s), Central Air, Electric
- Heating: Central, Electric, Hot Water, Propane
- Appliances: Cooktop, Dishwasher, Disposal, Dryer, Electric Water Heater, Ice Maker, Microwave, Oven/Range (Combo), Refrigerator, Stainless Steel Appliance(s), Washer
- Basement: Bath Finished, Boat Door, Concrete, Daylight, Exterior Entry, Full, Interior Entry, Unfinished
- Fireplace Features: Family Room, Masonry
- Flooring: Carpet, Hardwood, Laminate, Tile
- Interior Features: Double Vanity, High Ceilings, Master On Main Level, Roommate Plan, Separate Shower, Soaking Tub, Tile Bath, Tray Ceiling(s), Walk-In Closet(s)
- Levels/Stories: Two
- Window Features: Window Treatments
- Kitchen Features: Breakfast Area, Breakfast Bar, Pantry, Solid Surface Counters
- Main Bedrooms: 3
- Bathrooms Total Integer: 3
- Main Full Baths: 2
- Bathrooms Total Decimal: 3
Exterior Features
- Construction Materials: Brick, Vinyl Siding
- Patio And Porch Features: Deck
- Roof Type: Composition
- Security Features: Security System, Smoke Detector(s)
- Spa Features: Bath
- Laundry Features: Mud Room
- Pool Private: No
Property
Utilities
- Sewer: Public Sewer
- Utilities: Cable Available, Electricity Available, High Speed Internet, Phone Available, Propane, Sewer Available, Sewer Connected, Underground Utilities, Water Available
- Water Source: Public
Property and Assessments
- Home Warranty: Yes
- Property Condition: Resale
Green Features
Lot Information
- Above Grade Finished Area: 4790
- Lot Features: Other
Multi Family
- Number of Units To Be Built: Square Feet
Rental
Rent Information
- Land Lease: Yes
Public Records for 70 Trelawney Circle
Tax Record
- 23$3,423.74 ($285.31 / month)
Home Facts
- Beds3
- Baths3
- Total Finished SqFt6,933 SqFt
- Above Grade Finished4,790 SqFt
- Below Grade Finished2,143 SqFt
- StoriesTwo
- Lot Size0.4100 Acres
- StyleSingle Family Residence
- Year Built2000
- APN0027D00000094000
- CountyNewton
- Fireplaces1


