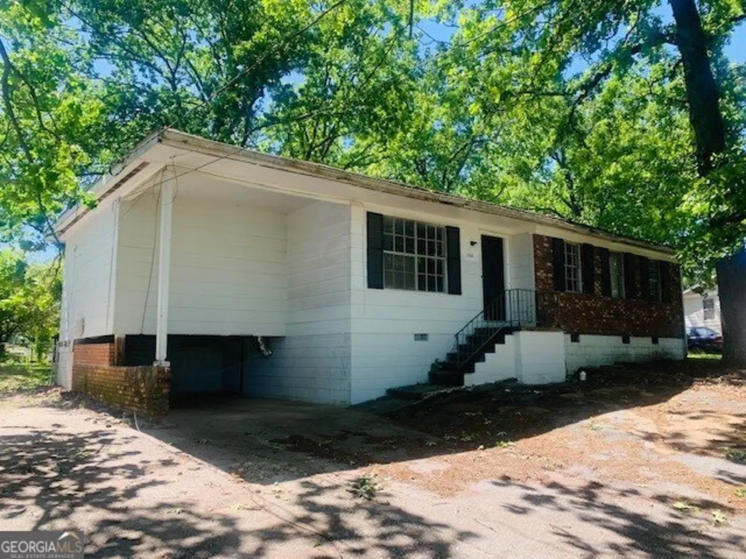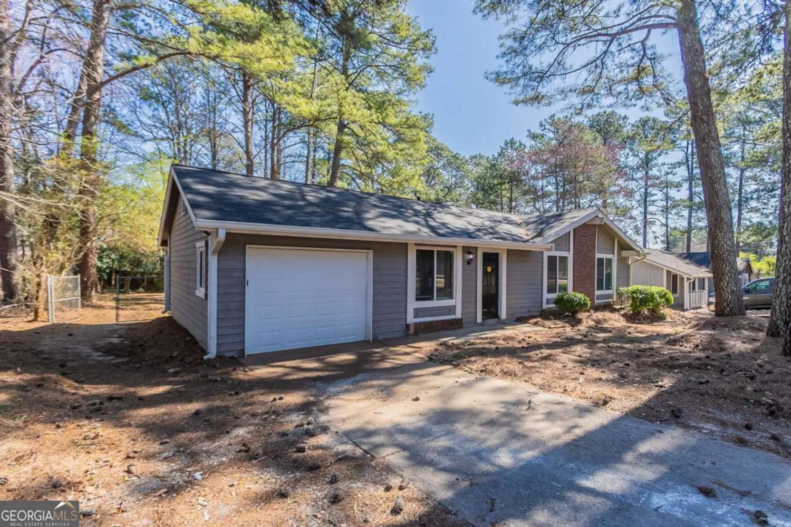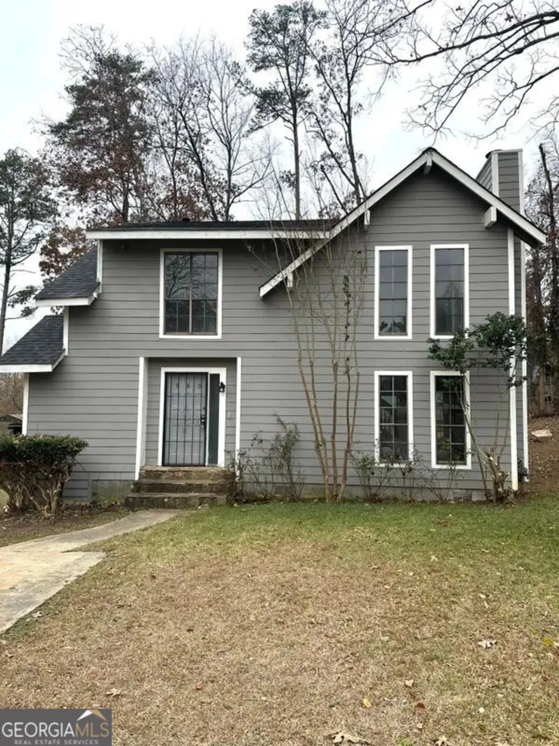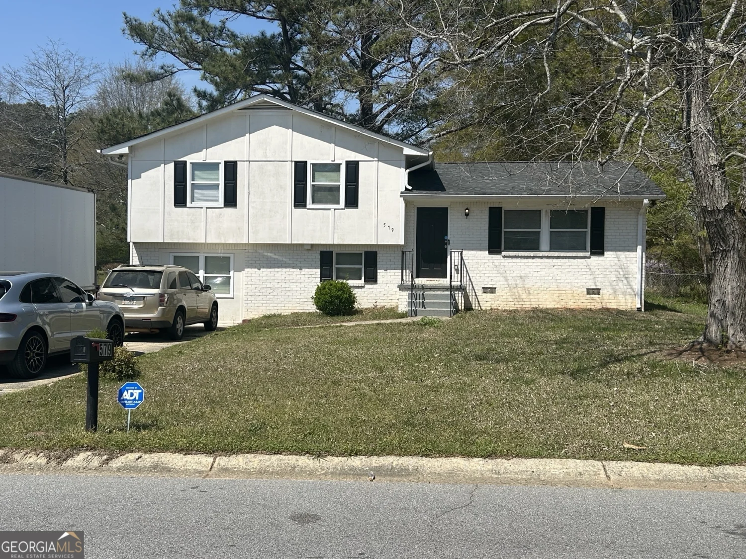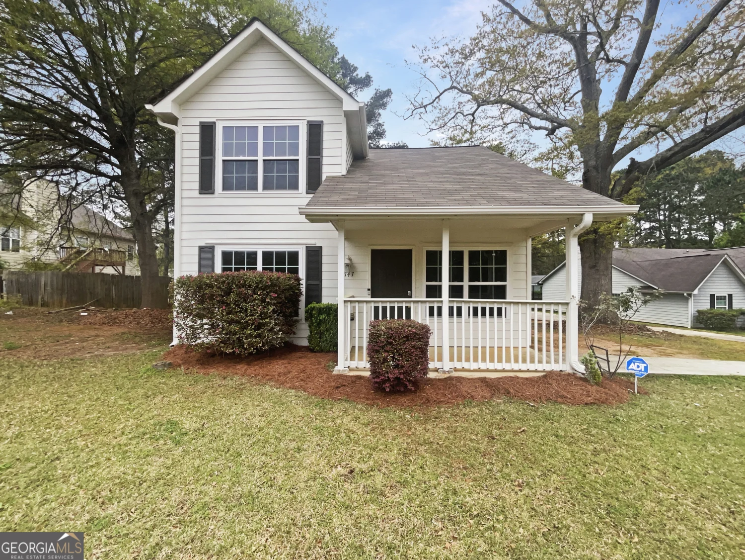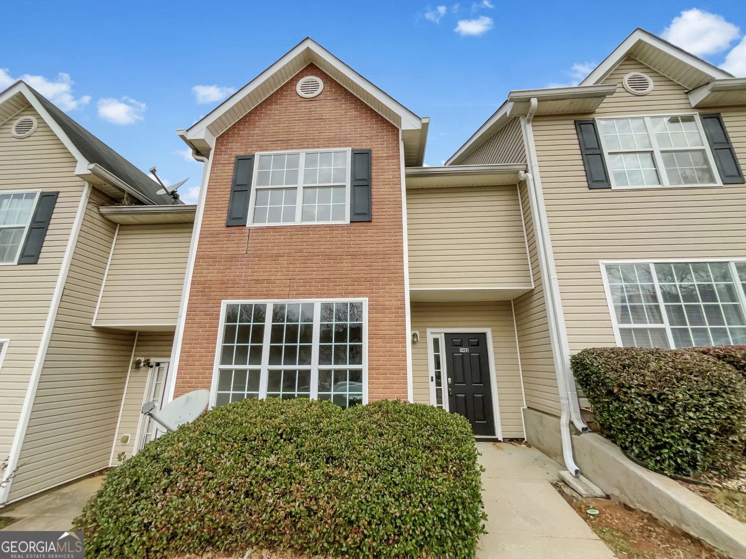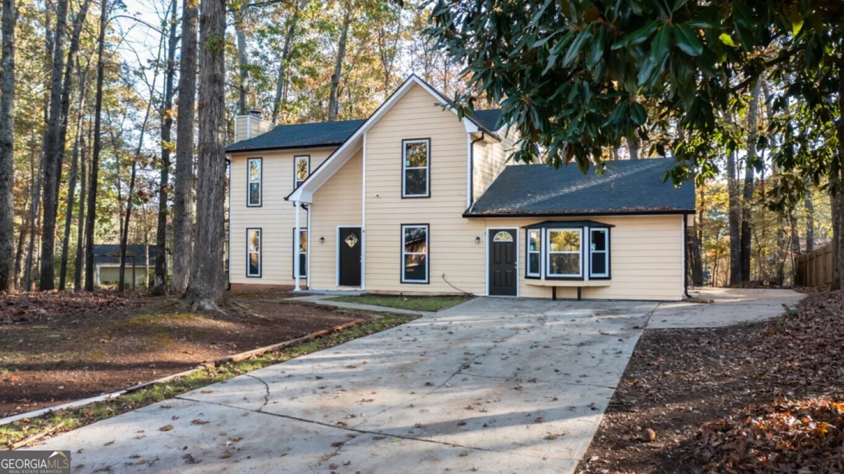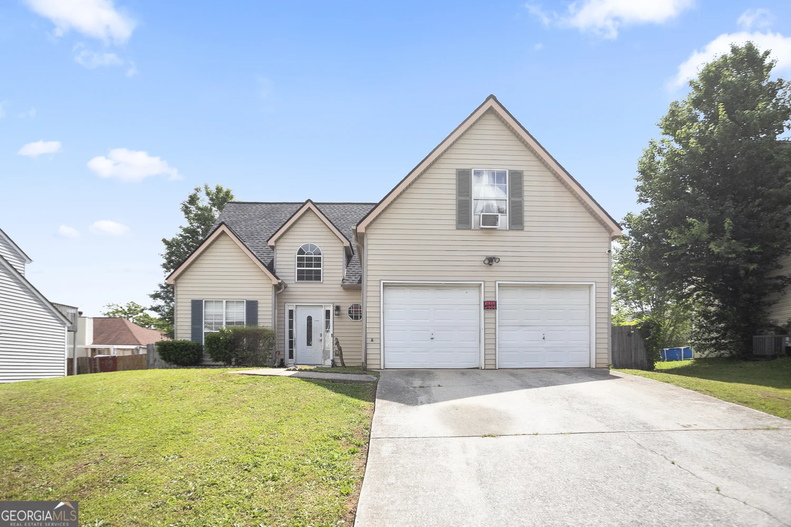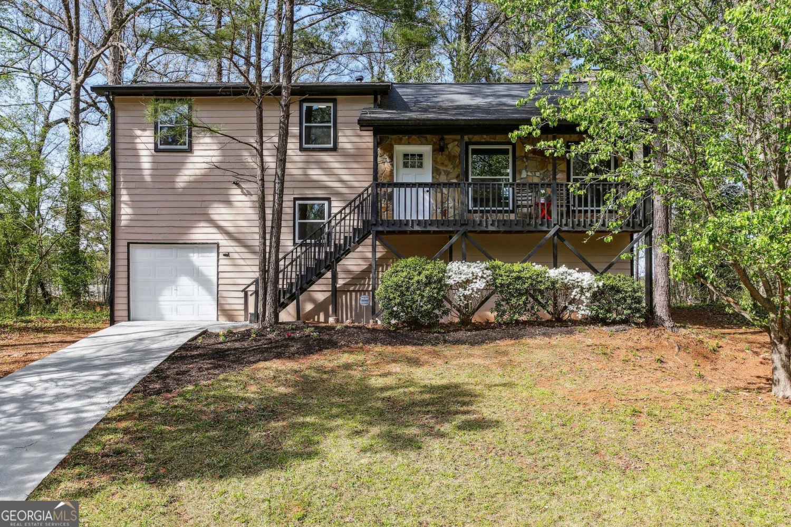123 oldenburg driveRiverdale, GA 30274
123 oldenburg driveRiverdale, GA 30274
Description
Experience modern comfort in this beautifully updated 4-bedroom, 2-bathroom home. Recent renovations include new cabinetry, sleek stainless steel appliances, an expansive bar countertop, stylish light fixtures, durable high-quality vinyl flooring, and updated bathroom fixtures. Relax on the spacious deck and explore the possibilities of the out-building, complete with electricity and lights. Enjoy the convenience of easy access to Atlanta, the airport, and shopping. The Seller is offering a Seller Contribution of up to $5,000 to the Buyer. This is a limited time offer; act quickly to take advantage of this opportunity.
Property Details for 123 OLDENBURG Drive
- Subdivision ComplexApple Valley
- Architectural StyleRanch
- Num Of Parking Spaces2
- Parking FeaturesOff Street, Parking Pad
- Property AttachedNo
LISTING UPDATED:
- StatusActive
- MLS #10479675
- Days on Site47
- Taxes$3,134 / year
- MLS TypeResidential
- Year Built1968
- Lot Size0.33 Acres
- CountryClayton
LISTING UPDATED:
- StatusActive
- MLS #10479675
- Days on Site47
- Taxes$3,134 / year
- MLS TypeResidential
- Year Built1968
- Lot Size0.33 Acres
- CountryClayton
Building Information for 123 OLDENBURG Drive
- StoriesOne
- Year Built1968
- Lot Size0.3250 Acres
Payment Calculator
Term
Interest
Home Price
Down Payment
The Payment Calculator is for illustrative purposes only. Read More
Property Information for 123 OLDENBURG Drive
Summary
Location and General Information
- Community Features: None
- Directions: Property address is GPS friendly!
- Coordinates: 33.570168,-84.38658
School Information
- Elementary School: Harper
- Middle School: Sequoyah
- High School: Drew
Taxes and HOA Information
- Parcel Number: 13148C F025
- Tax Year: 2024
- Association Fee Includes: None
Virtual Tour
Parking
- Open Parking: Yes
Interior and Exterior Features
Interior Features
- Cooling: Ceiling Fan(s), Central Air, Electric
- Heating: Forced Air, Electric
- Appliances: Dishwasher, Electric Water Heater, Refrigerator, Microwave, Stainless Steel Appliance(s)
- Basement: None
- Flooring: Laminate
- Interior Features: Other
- Levels/Stories: One
- Kitchen Features: Breakfast Bar
- Main Bedrooms: 4
- Bathrooms Total Integer: 2
- Main Full Baths: 2
- Bathrooms Total Decimal: 2
Exterior Features
- Construction Materials: Brick, Wood Siding
- Fencing: Chain Link
- Roof Type: Composition
- Laundry Features: In Hall
- Pool Private: No
- Other Structures: Outbuilding
Property
Utilities
- Sewer: Public Sewer
- Utilities: Electricity Available
- Water Source: Public
Property and Assessments
- Home Warranty: Yes
- Property Condition: Updated/Remodeled
Green Features
Lot Information
- Above Grade Finished Area: 1465
- Lot Features: Level
Multi Family
- Number of Units To Be Built: Square Feet
Rental
Rent Information
- Land Lease: Yes
Public Records for 123 OLDENBURG Drive
Tax Record
- 2024$3,134.00 ($261.17 / month)
Home Facts
- Beds4
- Baths2
- Total Finished SqFt1,465 SqFt
- Above Grade Finished1,465 SqFt
- StoriesOne
- Lot Size0.3250 Acres
- StyleSingle Family Residence
- Year Built1968
- APN13148C F025
- CountyClayton




