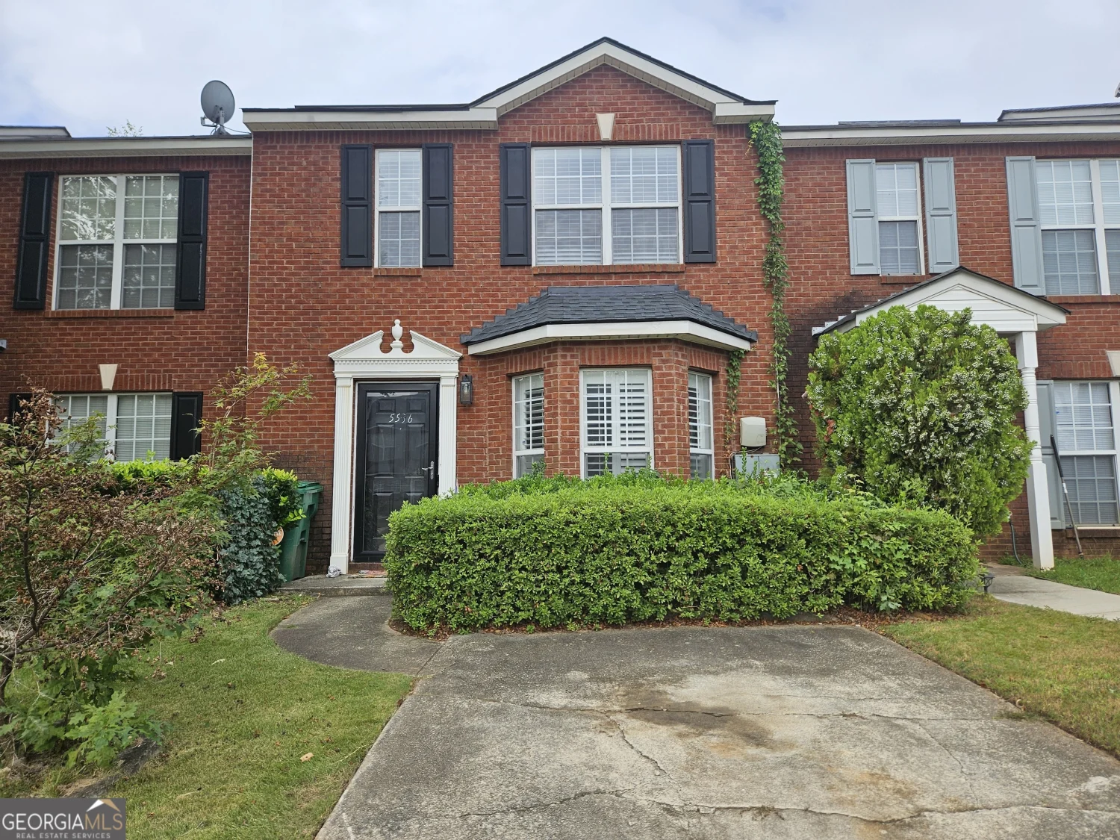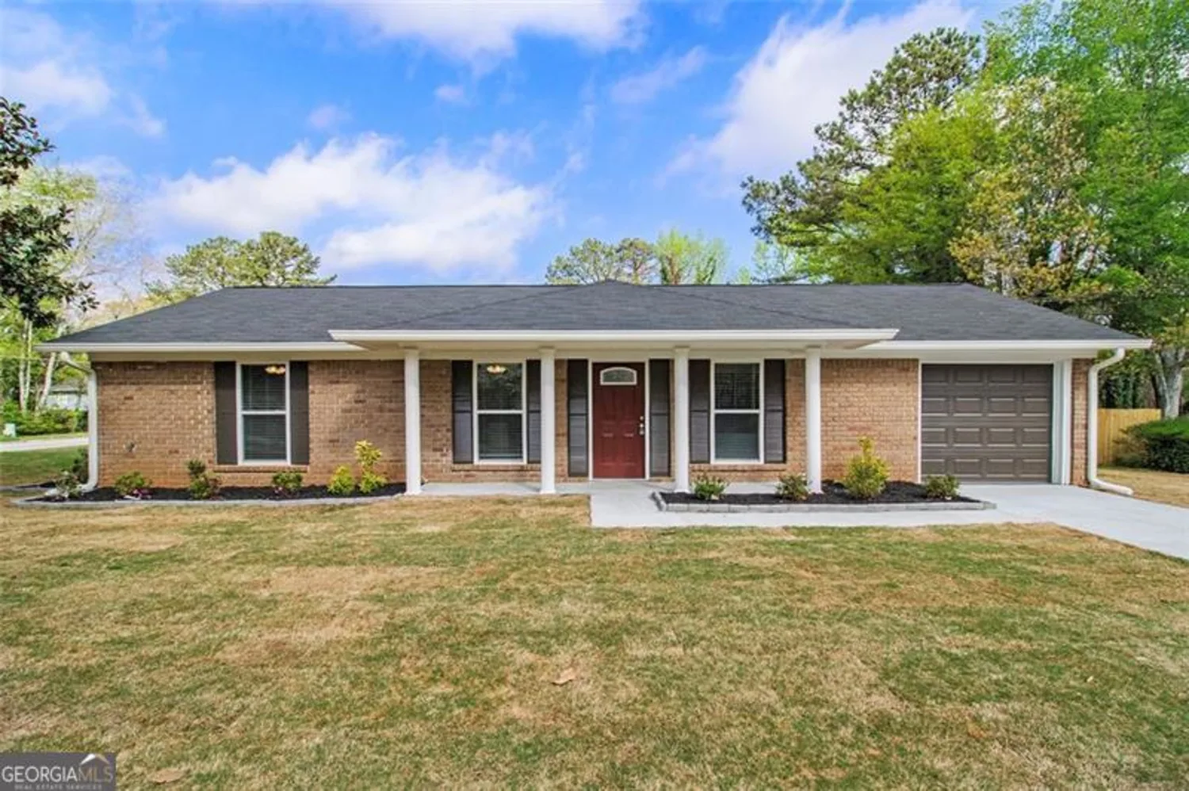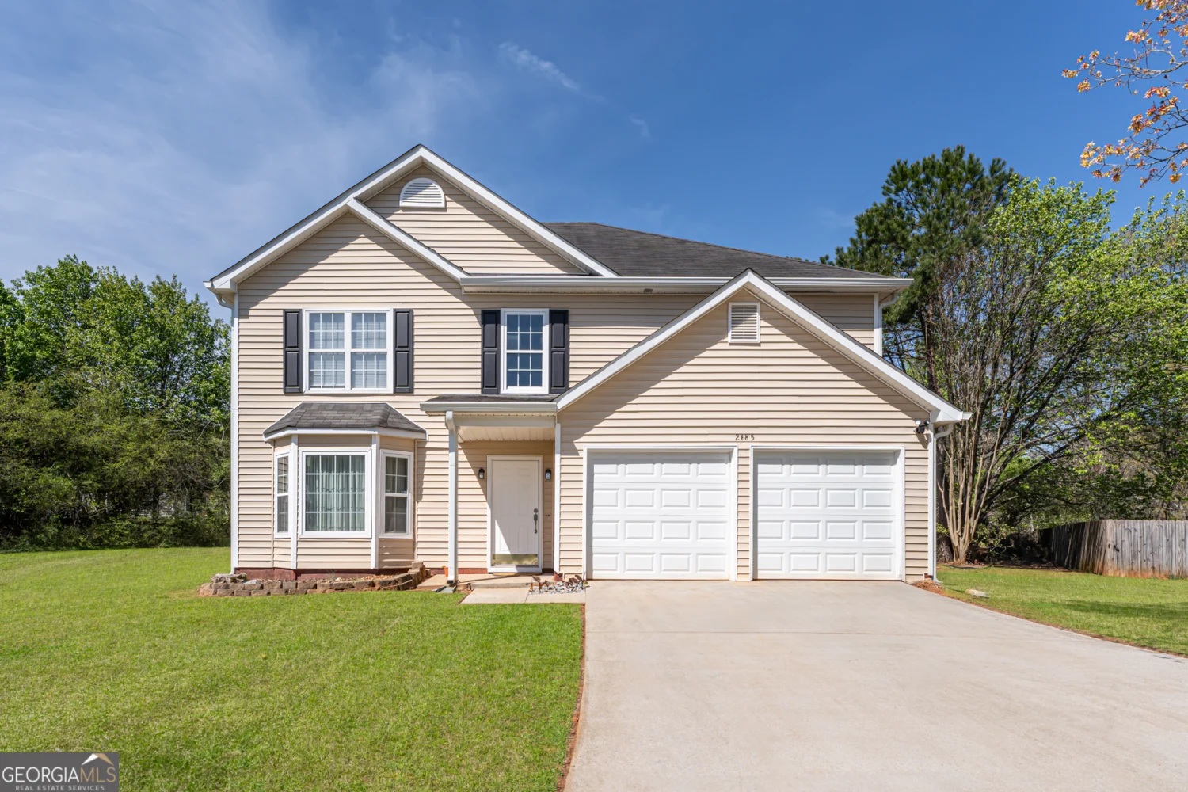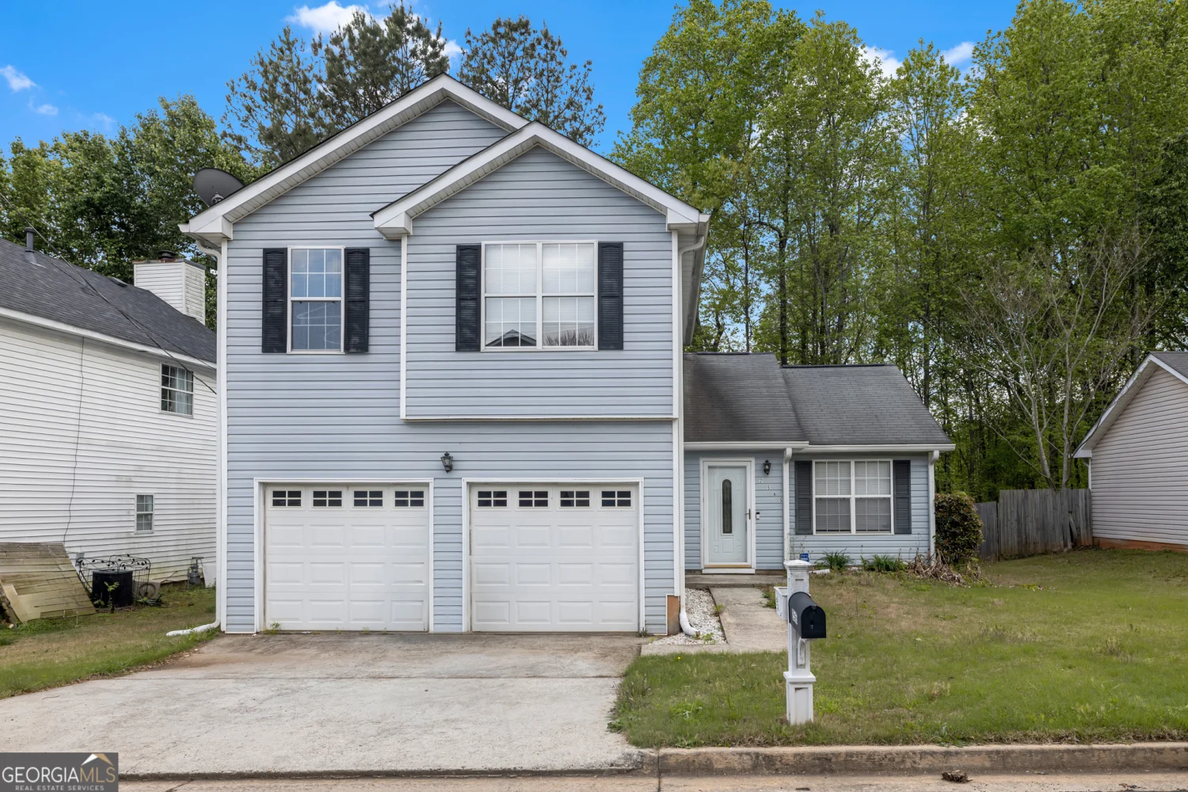6274 katelyn parkLithonia, GA 30058
6274 katelyn parkLithonia, GA 30058
Description
Beautiful updated and well maintained 4 bedrooms 3.5 bathrooms, cul de sac location in the Cheshire Estates commun ity. Two story foyer, open floor plan, great room with fireplace and view to the kitchen. Owner's suite with vaulted ceiling, spa like bathroom with garden tub and separate shower. Home is equipped with loads of closets for storage. NO HOA! Fenced in backyard and room to entertain. Home is close to shopping and parks.
Property Details for 6274 KATELYN Park
- Subdivision ComplexCHESHIRE ESTATES
- Architectural StyleBrick/Frame, Traditional
- Num Of Parking Spaces2
- Parking FeaturesAttached, Garage Door Opener
- Property AttachedYes
LISTING UPDATED:
- StatusActive
- MLS #10479734
- Days on Site65
- Taxes$5,301 / year
- MLS TypeResidential
- Year Built2001
- Lot Size0.20 Acres
- CountryDeKalb
LISTING UPDATED:
- StatusActive
- MLS #10479734
- Days on Site65
- Taxes$5,301 / year
- MLS TypeResidential
- Year Built2001
- Lot Size0.20 Acres
- CountryDeKalb
Building Information for 6274 KATELYN Park
- StoriesTwo
- Year Built2001
- Lot Size0.2000 Acres
Payment Calculator
Term
Interest
Home Price
Down Payment
The Payment Calculator is for illustrative purposes only. Read More
Property Information for 6274 KATELYN Park
Summary
Location and General Information
- Community Features: None, Near Public Transport
- Directions: Covington Hwy to Wellborn Road, Right on Great Oaks to Sayler Park, then right on Katelyn Park home in cul de sac on the left.
- Coordinates: 33.734165,-84.136686
School Information
- Elementary School: Redan
- Middle School: Lithonia
- High School: Lithonia
Taxes and HOA Information
- Parcel Number: 16 102 01 130
- Tax Year: 2023
- Association Fee Includes: None
- Tax Lot: 43
Virtual Tour
Parking
- Open Parking: No
Interior and Exterior Features
Interior Features
- Cooling: Ceiling Fan(s), Central Air
- Heating: Central, Forced Air, Hot Water
- Appliances: Dishwasher, Disposal, Gas Water Heater, Ice Maker, Microwave, Refrigerator
- Basement: None
- Fireplace Features: Factory Built, Family Room
- Flooring: Carpet, Laminate, Tile
- Interior Features: Double Vanity, High Ceilings, Separate Shower, Tray Ceiling(s), Walk-In Closet(s)
- Levels/Stories: Two
- Window Features: Double Pane Windows
- Kitchen Features: Breakfast Area, Breakfast Bar, Pantry, Solid Surface Counters
- Foundation: Slab
- Total Half Baths: 1
- Bathrooms Total Integer: 4
- Bathrooms Total Decimal: 3
Exterior Features
- Construction Materials: Concrete
- Fencing: Back Yard, Fenced
- Patio And Porch Features: Patio
- Roof Type: Composition
- Security Features: Security System, Smoke Detector(s)
- Laundry Features: Common Area, In Hall
- Pool Private: No
- Other Structures: Shed(s)
Property
Utilities
- Sewer: Public Sewer
- Utilities: Cable Available, Electricity Available, High Speed Internet, Natural Gas Available, Phone Available, Sewer Available, Underground Utilities, Water Available
- Water Source: Public
Property and Assessments
- Home Warranty: Yes
- Property Condition: Resale
Green Features
- Green Energy Efficient: Thermostat
Lot Information
- Above Grade Finished Area: 2390
- Common Walls: No Common Walls
- Lot Features: Cul-De-Sac, Level
Multi Family
- Number of Units To Be Built: Square Feet
Rental
Rent Information
- Land Lease: Yes
Public Records for 6274 KATELYN Park
Tax Record
- 2023$5,301.00 ($441.75 / month)
Home Facts
- Beds4
- Baths3
- Total Finished SqFt2,390 SqFt
- Above Grade Finished2,390 SqFt
- StoriesTwo
- Lot Size0.2000 Acres
- StyleSingle Family Residence
- Year Built2001
- APN16 102 01 130
- CountyDeKalb
- Fireplaces1









