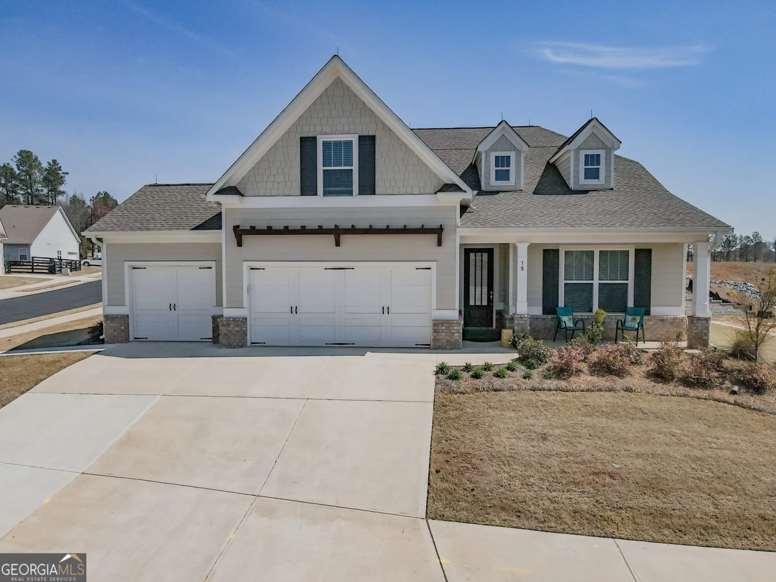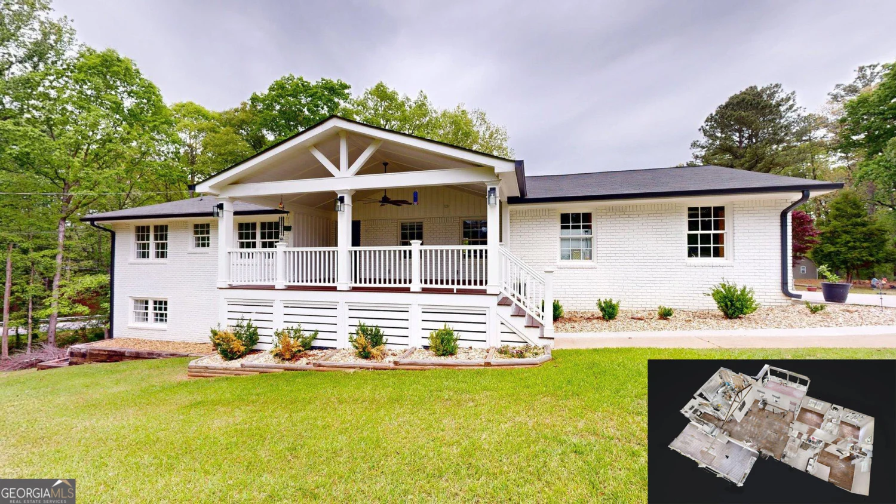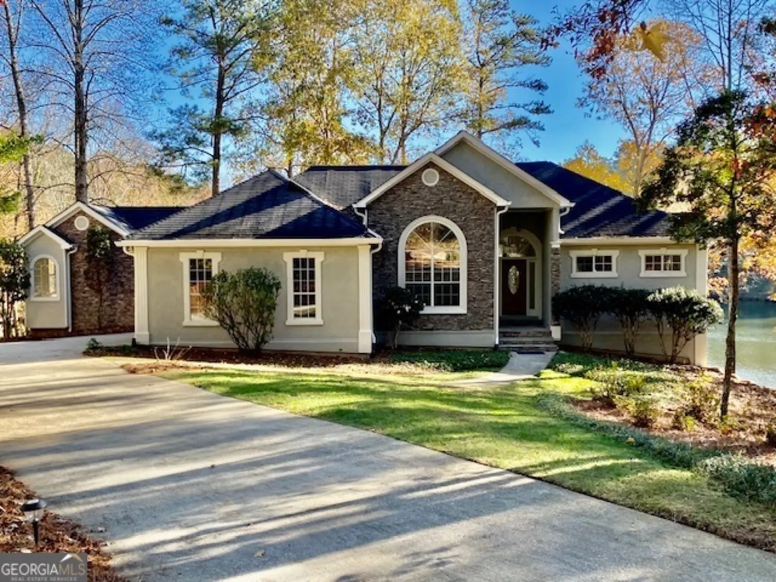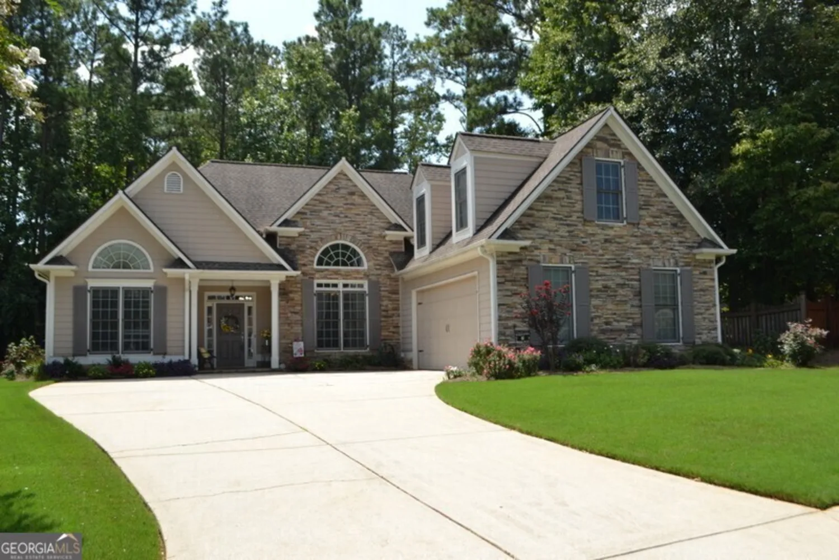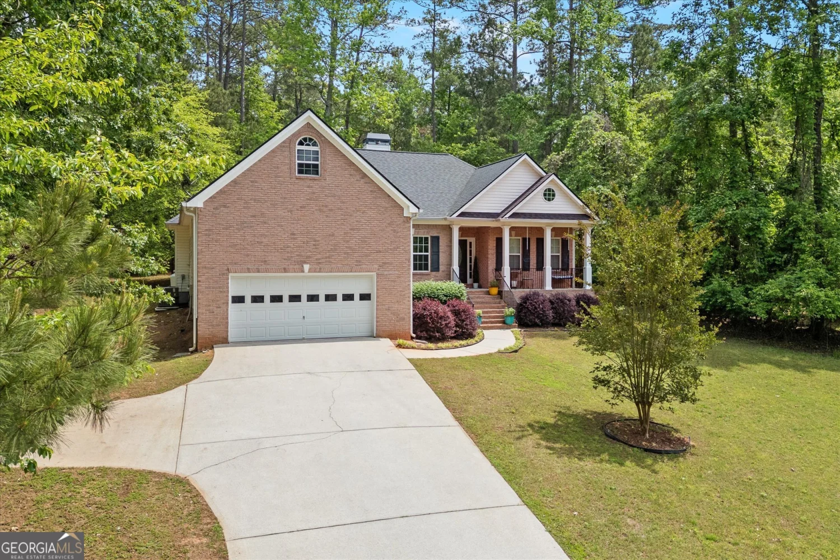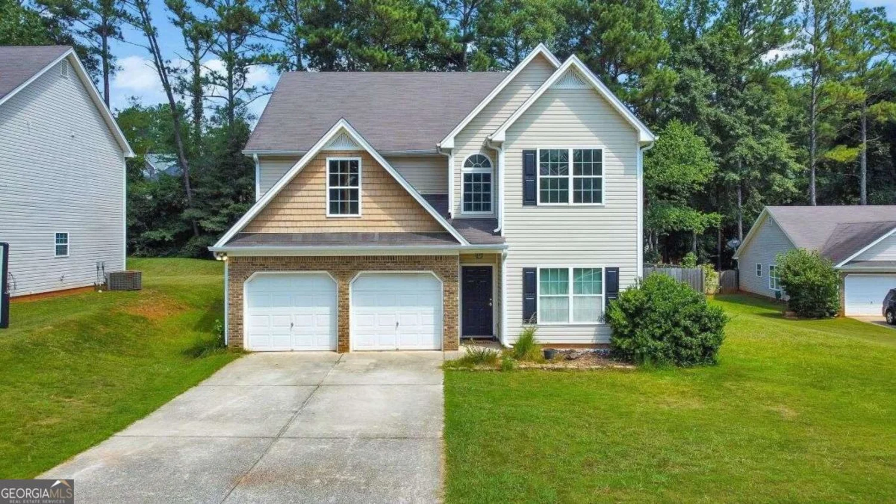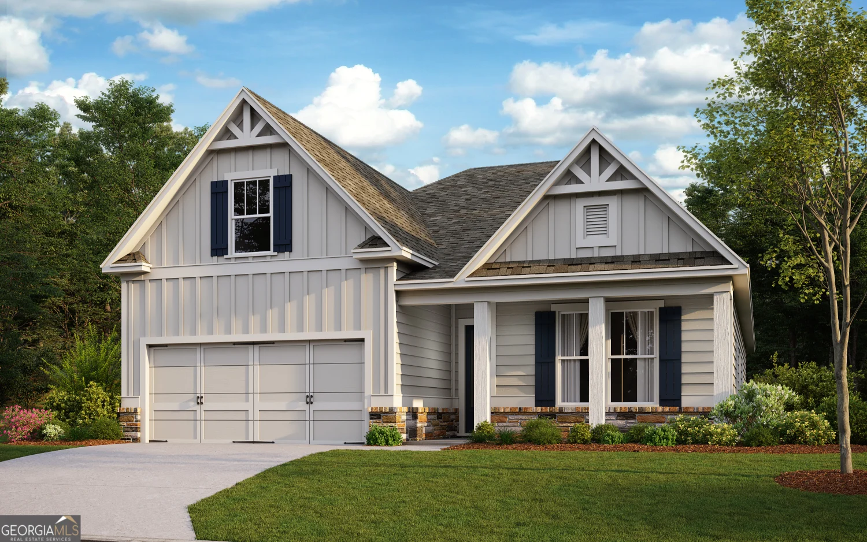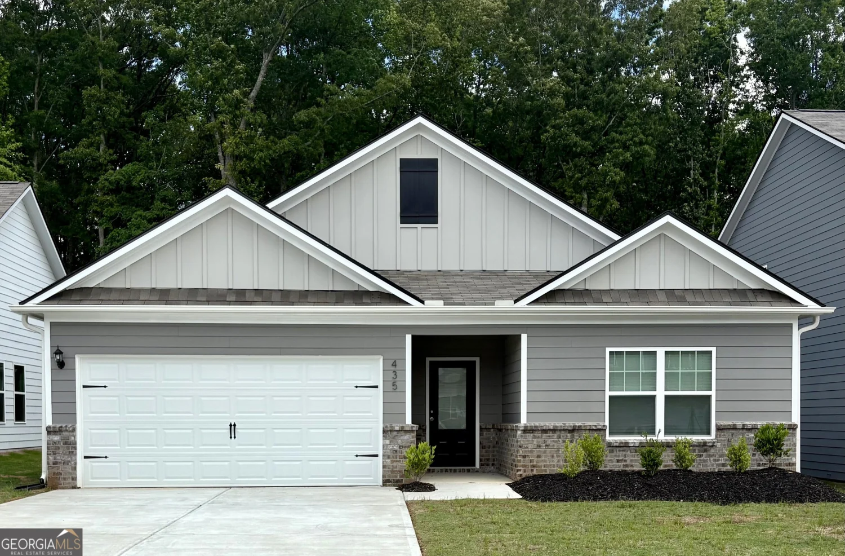2510 shoreline parkwayVilla Rica, GA 30180
2510 shoreline parkwayVilla Rica, GA 30180
Description
Discover this stunning custom-built basement home in the planned golf community of Mirror Lake; perfectly situated overlooking the 14th tee! This beautifully-designed home features a welcoming front porch and a spacious, functional floor plan. A private, dedicated office with French doors is located just off the foyer. For the ultimate in convenience, the office has an exclusive entrance to the primary bedroom (the office could also serve as a private den if the new owners are looking for a home suitable for multi-generational living). The primary bedroom is complete with an ensuite bathroom that includes an enlarged and updated shower, double vanities, a walk-in closet and water closet. The great room boasts high ceilings, gas logs, and an open layout that seamlessly flows into the kitchen -perfect for entertaining. The extra-large kitchen is a delight for any chef with plentiful countertop space, easy access to appliances, a breakfast bar, breakfast area with view of the golf course, and a home management desk or additional work-from-home space. The laundry room and a powder room are nearby. Step onto the back deck and enjoy breathtaking views of the Mirror Lake mountain golf course. Upstairs, you'll find three additional spacious bedrooms, and a full bathroom. The basement offers abundant storage, a private workshop with an overhead door, a sauna, and another full bath. There's also plenty of unfinished space to design your dream living room or media room, plus driveway access to the back of the home - ideal for parking a golf cart. Enjoy resort-style amenities, including 36 holes of golf, a 96-acre lake for fishing and kayaking (electric motors or paddles only), a recreational pool and a full-length lap/swimming swimming pool, Marlins swim team, two playgrounds, pickleball courts, and scenic walking trails. **Conveniently located within walking distance of Publix, shopping center, HOA tennis courts /pickleball courts, playground, and walking path. Easy, short access to I-20 & Highway 61.** This well-maintained home features a new upstairs HVAC system (2024) and a new main-level HVAC (2020). Don't miss this opportunity to experience luxury golf course living in Mirror Lake!
Property Details for 2510 Shoreline Parkway
- Subdivision ComplexMIRROR LAKE
- Architectural StyleBrick Front, Traditional
- Parking FeaturesAttached, Basement, Garage, Garage Door Opener, Kitchen Level, Side/Rear Entrance, Storage
- Property AttachedNo
LISTING UPDATED:
- StatusActive
- MLS #10479783
- Days on Site62
- Taxes$5,287.71 / year
- HOA Fees$650 / month
- MLS TypeResidential
- Year Built2001
- Lot Size0.30 Acres
- CountryCarroll
LISTING UPDATED:
- StatusActive
- MLS #10479783
- Days on Site62
- Taxes$5,287.71 / year
- HOA Fees$650 / month
- MLS TypeResidential
- Year Built2001
- Lot Size0.30 Acres
- CountryCarroll
Building Information for 2510 Shoreline Parkway
- StoriesOne and One Half
- Year Built2001
- Lot Size0.3000 Acres
Payment Calculator
Term
Interest
Home Price
Down Payment
The Payment Calculator is for illustrative purposes only. Read More
Property Information for 2510 Shoreline Parkway
Summary
Location and General Information
- Community Features: Clubhouse, Golf, Lake, Playground, Pool, Street Lights, Swim Team, Tennis Court(s)
- Directions: From Mirror Lake Pkwy., go northeast onto Shoreline Parkway. 2510 will be on your right.
- Coordinates: 33.738661,-84.902878
School Information
- Elementary School: Glanton Hindsman
- Middle School: Villa Rica
- High School: Villa Rica
Taxes and HOA Information
- Parcel Number: V05 0110115
- Tax Year: 2023
- Association Fee Includes: Reserve Fund, Swimming, Tennis
Virtual Tour
Parking
- Open Parking: No
Interior and Exterior Features
Interior Features
- Cooling: Ceiling Fan(s), Central Air, Electric, Zoned
- Heating: Central, Forced Air, Natural Gas, Zoned
- Appliances: Dishwasher, Disposal, Gas Water Heater, Microwave
- Basement: Bath Finished, Daylight, Exterior Entry, Interior Entry, Unfinished
- Fireplace Features: Factory Built, Gas Log, Living Room
- Flooring: Carpet, Hardwood, Tile
- Interior Features: Double Vanity, High Ceilings, Master On Main Level, Sauna, Separate Shower, Tile Bath, Tray Ceiling(s), Entrance Foyer, Vaulted Ceiling(s), Walk-In Closet(s)
- Levels/Stories: One and One Half
- Window Features: Bay Window(s)
- Kitchen Features: Breakfast Bar, Breakfast Room, Kitchen Island, Pantry, Solid Surface Counters
- Main Bedrooms: 1
- Total Half Baths: 1
- Bathrooms Total Integer: 4
- Main Full Baths: 1
- Bathrooms Total Decimal: 3
Exterior Features
- Construction Materials: Brick, Concrete
- Patio And Porch Features: Deck, Patio
- Roof Type: Composition
- Laundry Features: Other
- Pool Private: No
Property
Utilities
- Sewer: Public Sewer
- Utilities: Cable Available, Electricity Available, Natural Gas Available, Phone Available, Sewer Available, Underground Utilities, Water Available
- Water Source: Public
Property and Assessments
- Home Warranty: Yes
- Property Condition: Resale
Green Features
Lot Information
- Above Grade Finished Area: 2495
- Lot Features: Other, Private
Multi Family
- Number of Units To Be Built: Square Feet
Rental
Rent Information
- Land Lease: Yes
Public Records for 2510 Shoreline Parkway
Tax Record
- 2023$5,287.71 ($440.64 / month)
Home Facts
- Beds4
- Baths3
- Total Finished SqFt2,675 SqFt
- Above Grade Finished2,495 SqFt
- Below Grade Finished180 SqFt
- StoriesOne and One Half
- Lot Size0.3000 Acres
- StyleSingle Family Residence
- Year Built2001
- APNV05 0110115
- CountyCarroll
- Fireplaces1



