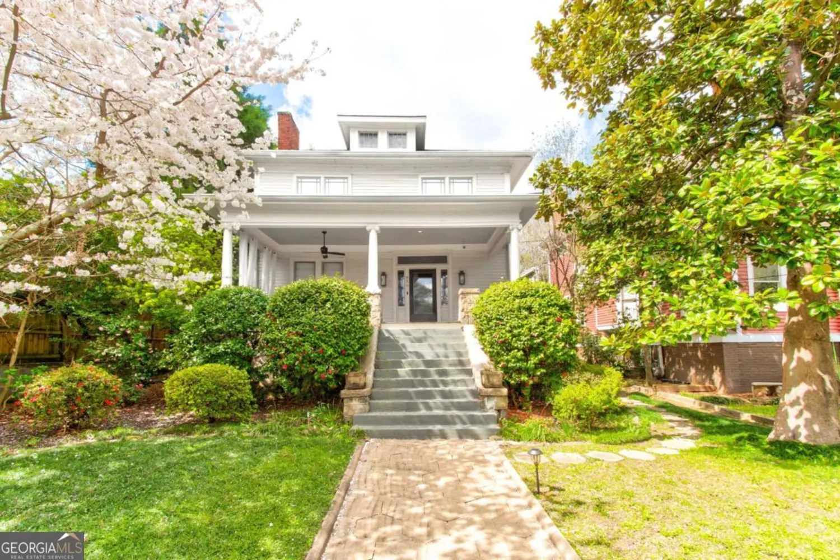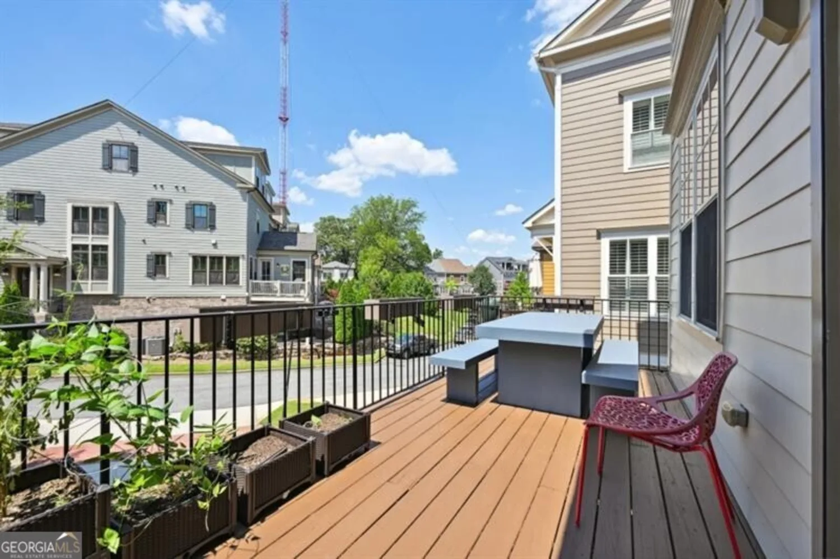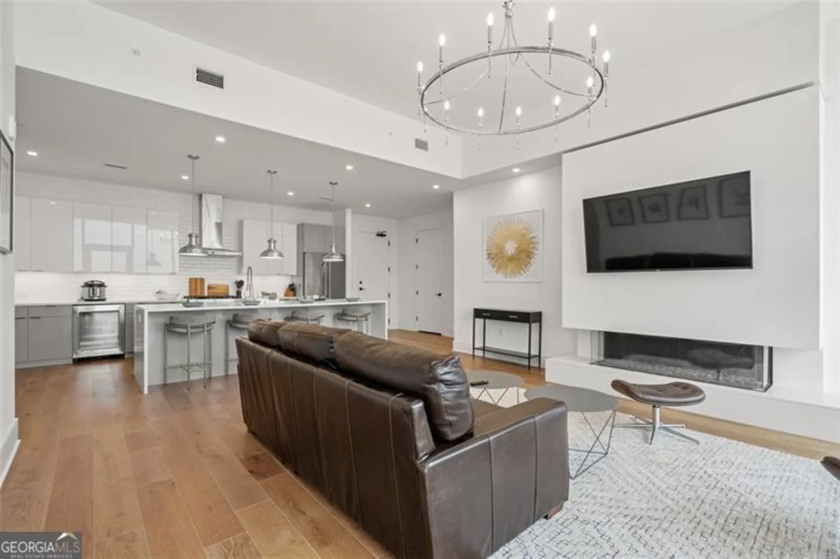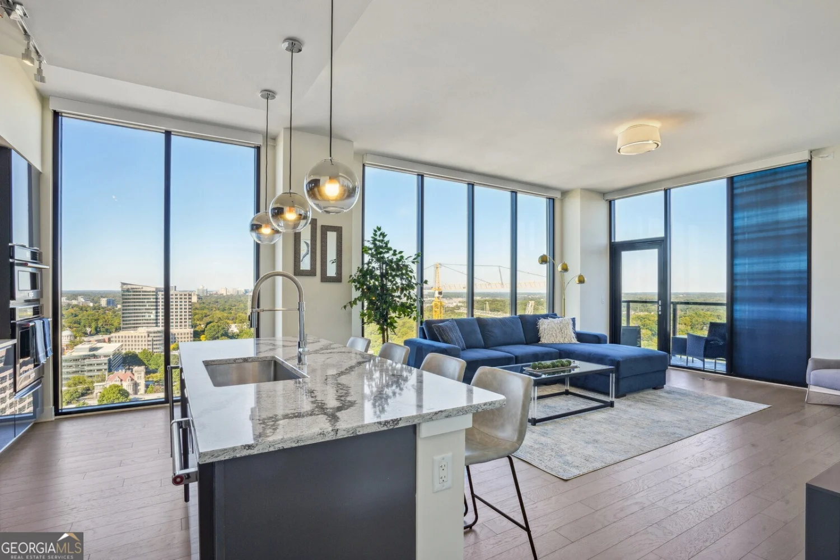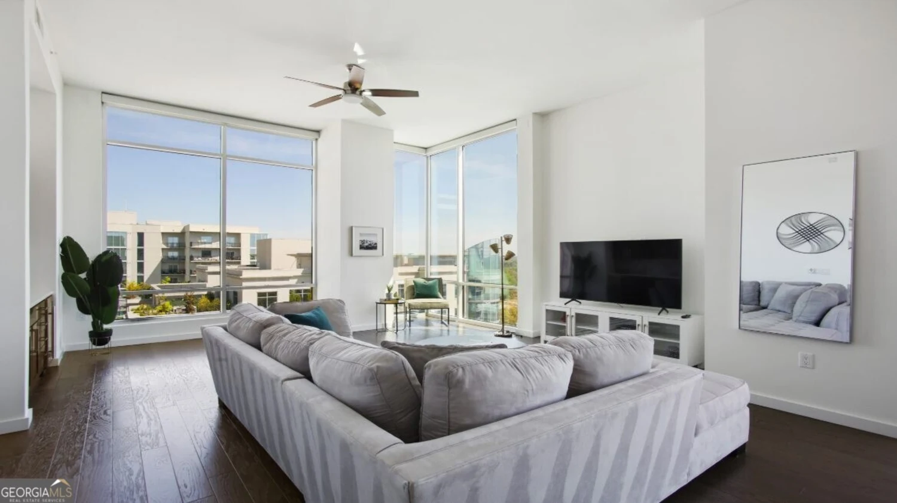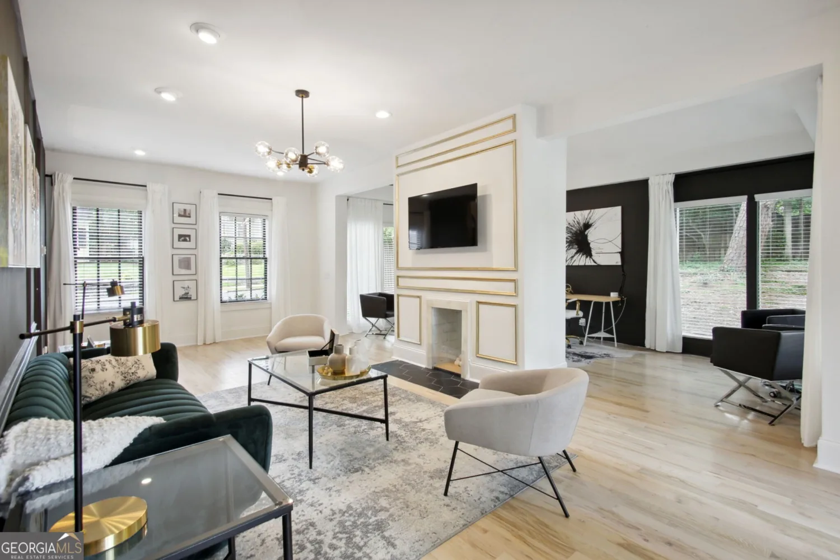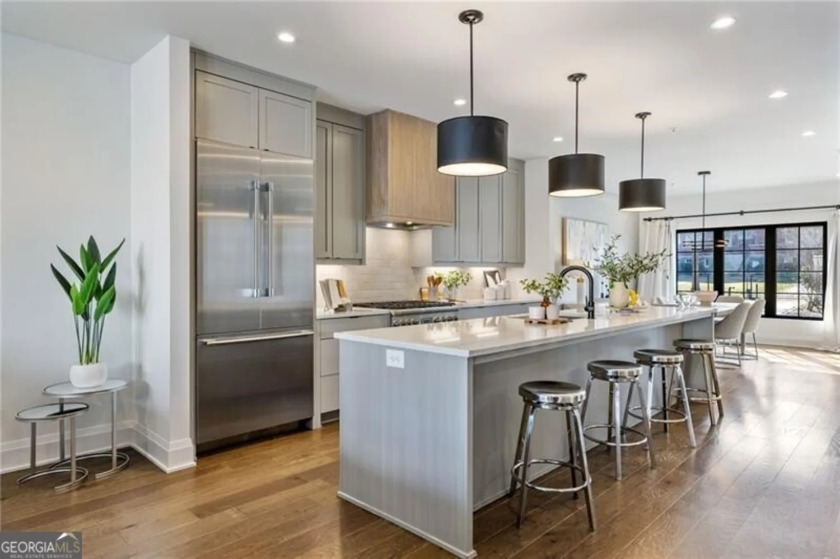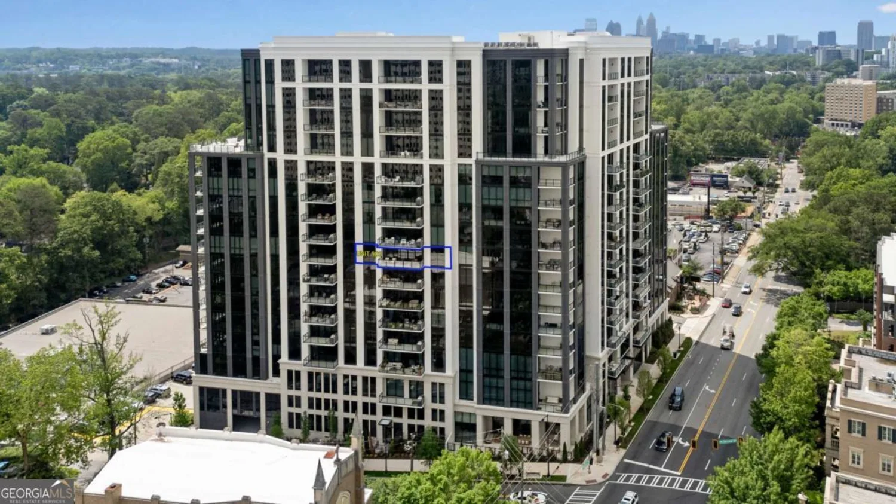692 drewry street neAtlanta, GA 30306
692 drewry street neAtlanta, GA 30306
Description
Don't miss this AMAZING opportunity to live in a lovely, quiet neighborhood just 250' away from the ATL Beltline in the heart of Virginia Highland. Enjoy the fun and convenience of city living combined with the warmth and calmness of the quaint neighborhood this like new home has to offer. Bask in the beauty of the city and take in the view as you stroll around Piedmont Park; walk to the many popular restaurants and shops in Virginia Highland, and Ponce City Market. This home has STUNNING views of the beautiful Midtown skyline from every floor to include the covered rooftop terrace where you can enjoy scenic dining and drinks with with a cozy fireplace! The gourmet kitchen boasts custom cabinetry, quartz countertops and Bosch appliances. Retreat to the Owner's suite where you will find separate "his and hers" closets, a beautiful bathroom with separate vanities, and oversized shower and freestanding soak tub.
Property Details for 692 Drewry Street NE
- Subdivision ComplexVirginia Highland
- Architectural StyleTraditional
- Parking FeaturesGarage
- Property AttachedYes
LISTING UPDATED:
- StatusActive
- MLS #10479907
- Days on Site56
- MLS TypeResidential Lease
- Year Built2018
- Lot Size0.03 Acres
- CountryFulton
LISTING UPDATED:
- StatusActive
- MLS #10479907
- Days on Site56
- MLS TypeResidential Lease
- Year Built2018
- Lot Size0.03 Acres
- CountryFulton
Building Information for 692 Drewry Street NE
- StoriesThree Or More
- Year Built2018
- Lot Size0.0290 Acres
Payment Calculator
Term
Interest
Home Price
Down Payment
The Payment Calculator is for illustrative purposes only. Read More
Property Information for 692 Drewry Street NE
Summary
Location and General Information
- Community Features: Walk To Schools, Near Shopping
- Directions: Take Monroe Dr. NE to Virginia Ave NE go west to Ponce de leon Place go south to Drewry Street go west and the homes will be on your right hand side
- View: City
- Coordinates: 33.778083,-84.364543
School Information
- Elementary School: Springdale Park
- Middle School: David T Howard
- High School: Midtown
Taxes and HOA Information
- Parcel Number: 14 001700020885
- Association Fee Includes: Other
- Tax Lot: 0
Virtual Tour
Parking
- Open Parking: No
Interior and Exterior Features
Interior Features
- Cooling: Attic Fan, Ceiling Fan(s), Central Air, Electric
- Heating: Electric, Forced Air
- Appliances: Dishwasher, Disposal, Double Oven, Gas Water Heater, Microwave, Refrigerator
- Basement: None
- Fireplace Features: Family Room, Outside
- Flooring: Hardwood
- Interior Features: Bookcases, Double Vanity, High Ceilings, Roommate Plan, Separate Shower, Soaking Tub, Tray Ceiling(s), Walk-In Closet(s)
- Levels/Stories: Three Or More
- Window Features: Double Pane Windows
- Kitchen Features: Breakfast Area, Kitchen Island, Pantry, Solid Surface Counters
- Total Half Baths: 1
- Bathrooms Total Integer: 4
- Bathrooms Total Decimal: 3
Exterior Features
- Construction Materials: Other
- Patio And Porch Features: Deck
- Roof Type: Composition
- Security Features: Security System, Smoke Detector(s)
- Laundry Features: Upper Level
- Pool Private: No
Property
Utilities
- Sewer: Public Sewer
- Utilities: Underground Utilities
- Water Source: Public
Property and Assessments
- Home Warranty: No
- Property Condition: Resale
Green Features
- Green Energy Efficient: Thermostat
Lot Information
- Above Grade Finished Area: 2217
- Common Walls: No Common Walls
- Lot Features: Other
Multi Family
- Number of Units To Be Built: Square Feet
Rental
Rent Information
- Land Lease: No
Public Records for 692 Drewry Street NE
Home Facts
- Beds4
- Baths3
- Total Finished SqFt2,217 SqFt
- Above Grade Finished2,217 SqFt
- StoriesThree Or More
- Lot Size0.0290 Acres
- StyleSingle Family Residence
- Year Built2018
- APN14 001700020885
- CountyFulton
- Fireplaces2


