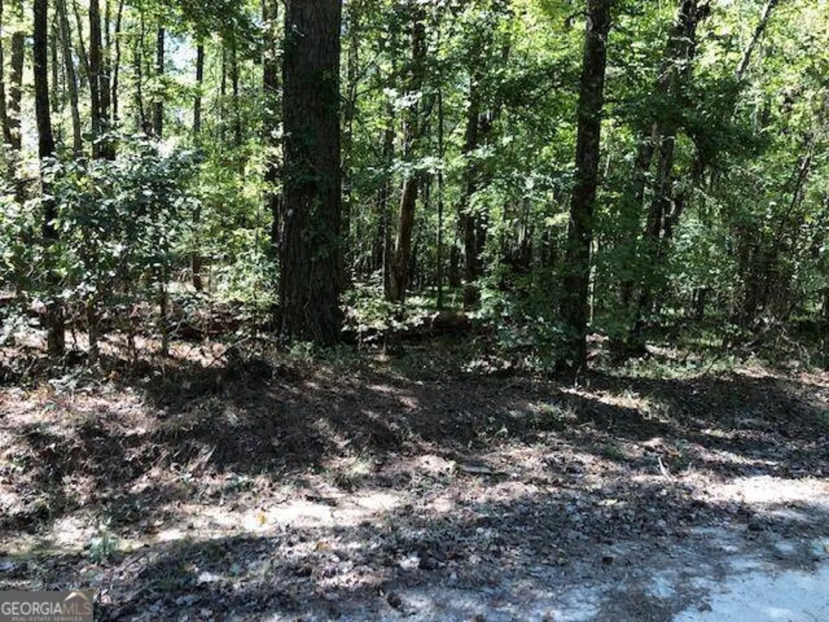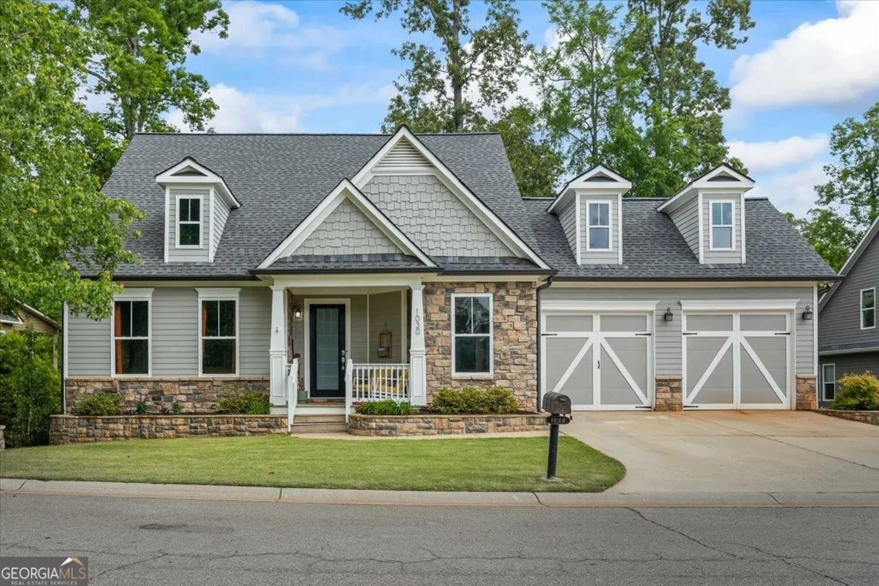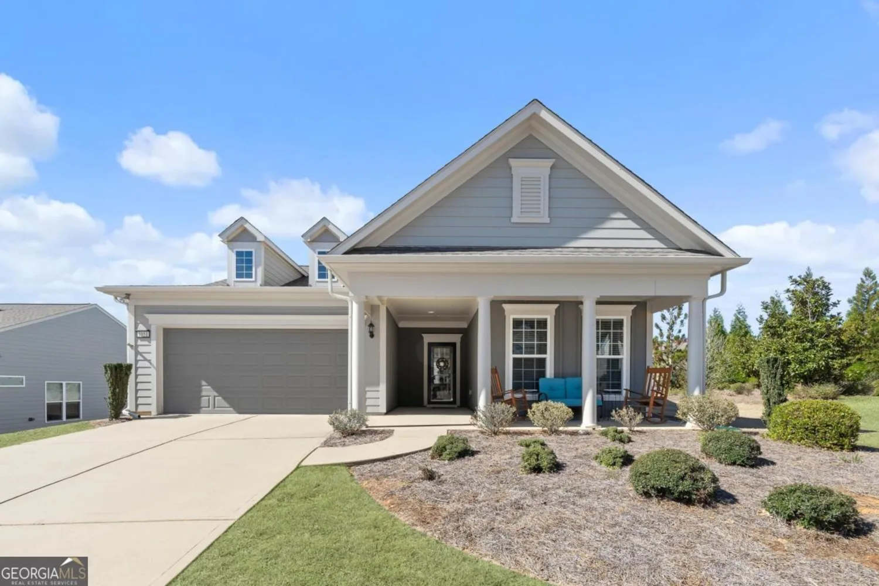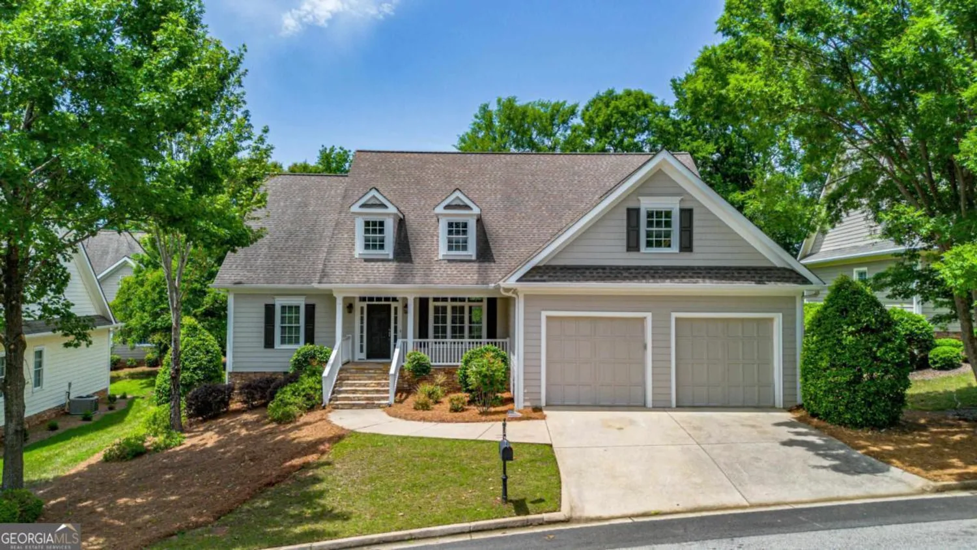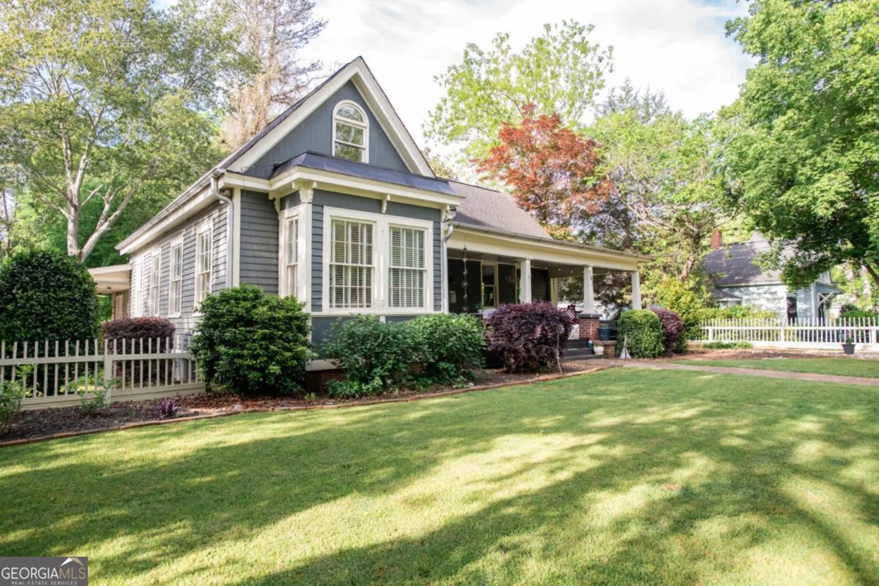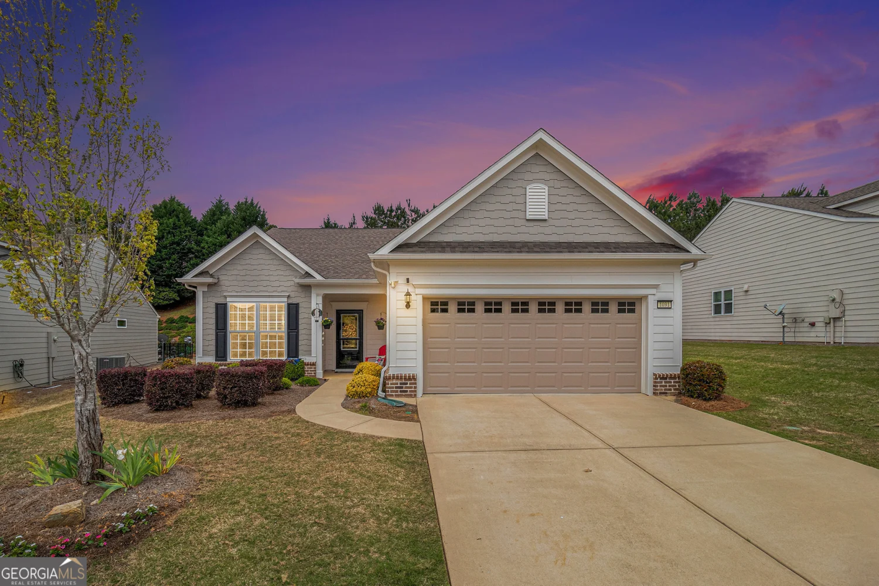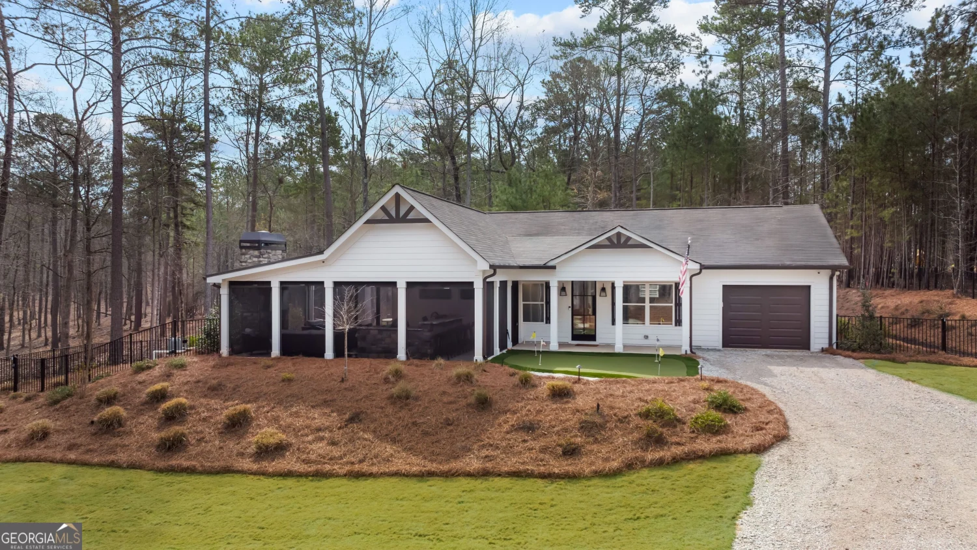1240 legend driveGreensboro, GA 30642
1240 legend driveGreensboro, GA 30642
Description
ANOTHER HUGE PRICE REDUCTION!! -- VA FORECLOSURE - Phase III of Traditions at Carey Station - Hamilton Plan - 4BR, 3.5BA Open Floor Plan. Owner's Suite and Amazing Master Bathroom with Tiled Shower and Soaking Tub and Walk-In Closet; Additional Two Bedrooms with Shared Bath on Main Floor. Large Kitchen with Island and Adjoining Dining Area Which Opens to Great Room with FP; Powder Room/Half Bath, Large Tiled Laundry Room with Drop Station. Oversized Two-Car Garage - Upstairs Loft Area features a Study/Office Area and a Private 4th BR with a Full Bath. Traditions at Carey Station is Conveniently Located Close to Schools, Shopping, Dining, Golf and Public Boat Ramps at Lake Oconee! This Home is a VA FORECLOSURE (only 3 yrs. old) and in Very Good Condition. Home is Being Sold "AS IS" with NO Seller Repairs to be Made - Also, THIS PROPERTY "MAY" QUALIFY FOR SELLER VENDEE FINANCING. HOA with Pool, Sidewalks and Street Lights.
Property Details for 1240 Legend Drive
- Subdivision ComplexTraditions at Carey Station
- Architectural StyleCraftsman
- Parking FeaturesAttached, Garage
- Property AttachedNo
LISTING UPDATED:
- StatusActive
- MLS #10479994
- Days on Site64
- Taxes$3,115 / year
- HOA Fees$650 / month
- MLS TypeResidential
- Year Built2022
- Lot Size0.29 Acres
- CountryGreene
LISTING UPDATED:
- StatusActive
- MLS #10479994
- Days on Site64
- Taxes$3,115 / year
- HOA Fees$650 / month
- MLS TypeResidential
- Year Built2022
- Lot Size0.29 Acres
- CountryGreene
Building Information for 1240 Legend Drive
- StoriesOne and One Half
- Year Built2022
- Lot Size0.2900 Acres
Payment Calculator
Term
Interest
Home Price
Down Payment
The Payment Calculator is for illustrative purposes only. Read More
Property Information for 1240 Legend Drive
Summary
Location and General Information
- Community Features: Pool, Sidewalks, Street Lights
- Directions: HWY 44 To Carey Station Rd., Take 3rd right just past Fire Station onto Reunion Lane; Left at Stop Sign onto Legend Drive; Home on the Left past the Next Stop Sign.
- Coordinates: 33.495576,-83.240781
School Information
- Elementary School: Lake Oconee
- Middle School: Anita White Carson
- High School: Greene County
Taxes and HOA Information
- Parcel Number: 054A00084A
- Tax Year: 2024
- Association Fee Includes: Maintenance Grounds, Swimming
- Tax Lot: 84
Virtual Tour
Parking
- Open Parking: No
Interior and Exterior Features
Interior Features
- Cooling: Ceiling Fan(s), Central Air, Electric, Heat Pump
- Heating: Central, Dual, Electric, Heat Pump
- Appliances: Dishwasher, Disposal, Electric Water Heater, Microwave, Oven/Range (Combo), Stainless Steel Appliance(s)
- Basement: None
- Flooring: Laminate, Tile
- Interior Features: High Ceilings, Master On Main Level, Separate Shower, Soaking Tub, Tray Ceiling(s), Vaulted Ceiling(s), Walk-In Closet(s)
- Levels/Stories: One and One Half
- Main Bedrooms: 3
- Total Half Baths: 1
- Bathrooms Total Integer: 4
- Main Full Baths: 2
- Bathrooms Total Decimal: 3
Exterior Features
- Construction Materials: Concrete, Stone
- Fencing: Back Yard, Fenced
- Roof Type: Composition
- Laundry Features: In Hall
- Pool Private: No
Property
Utilities
- Sewer: Public Sewer
- Utilities: Cable Available, Sewer Connected, Underground Utilities
- Water Source: Public
Property and Assessments
- Home Warranty: Yes
- Property Condition: Resale
Green Features
Lot Information
- Above Grade Finished Area: 2594
- Lot Features: Level, Open Lot
Multi Family
- Number of Units To Be Built: Square Feet
Rental
Rent Information
- Land Lease: Yes
- Occupant Types: Vacant
Public Records for 1240 Legend Drive
Tax Record
- 2024$3,115.00 ($259.58 / month)
Home Facts
- Beds4
- Baths3
- Total Finished SqFt2,594 SqFt
- Above Grade Finished2,594 SqFt
- StoriesOne and One Half
- Lot Size0.2900 Acres
- StyleSingle Family Residence
- Year Built2022
- APN054A00084A
- CountyGreene
- Fireplaces1


