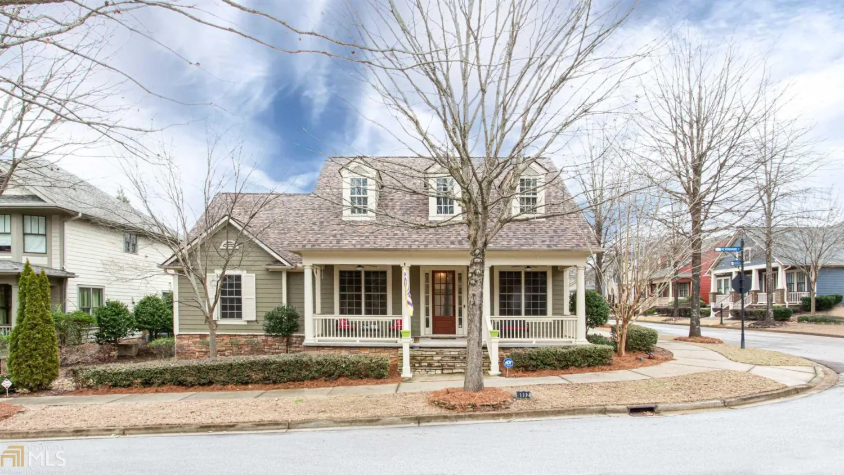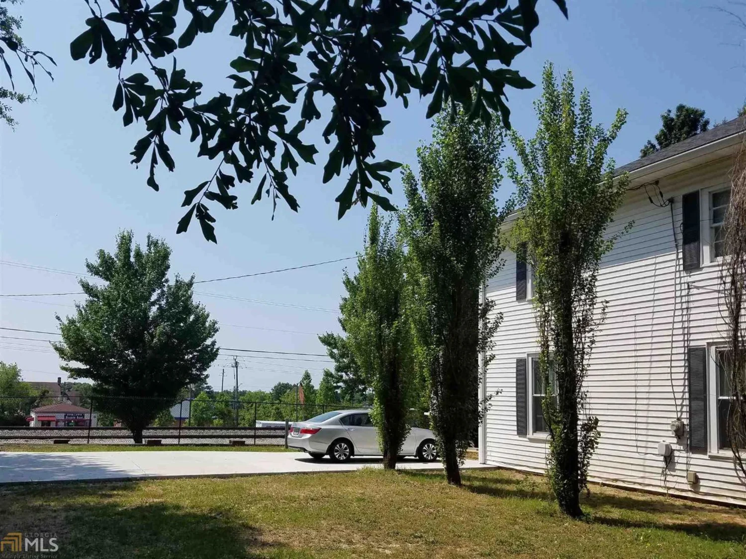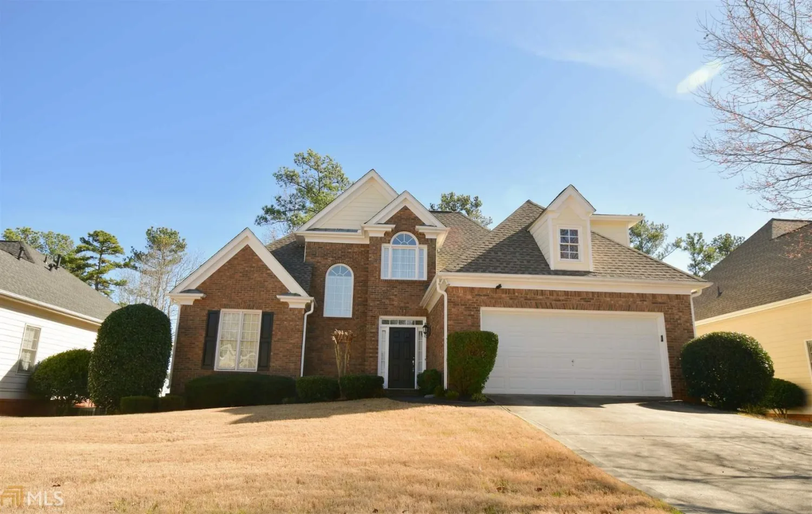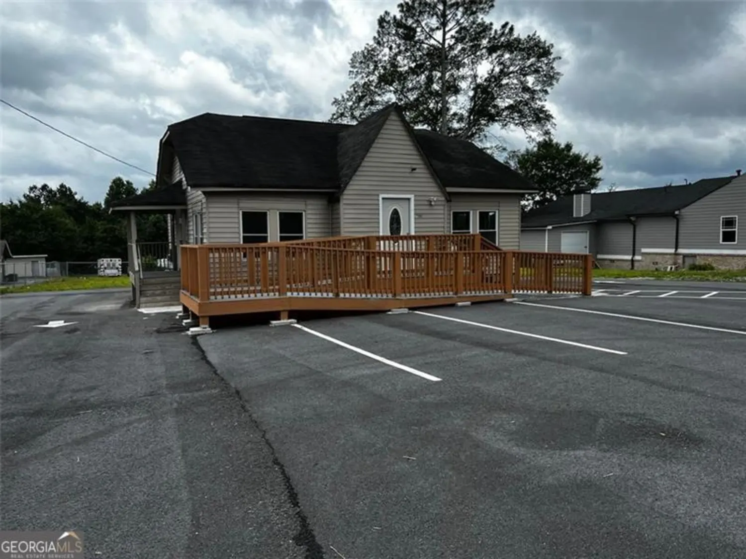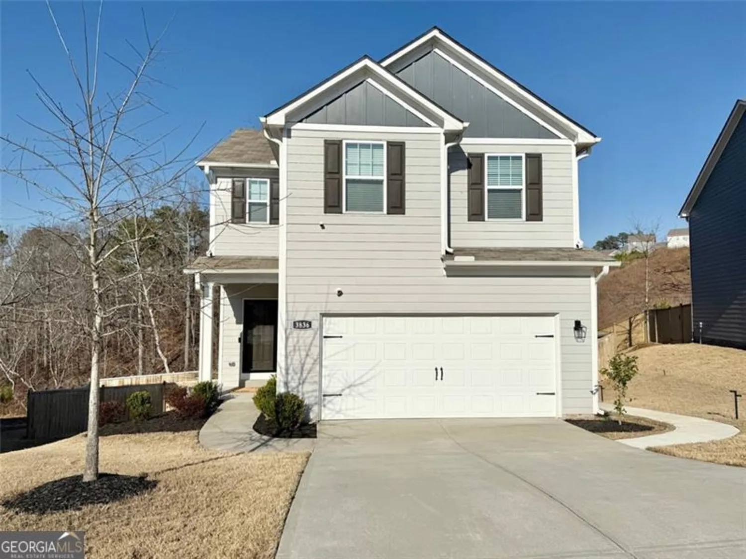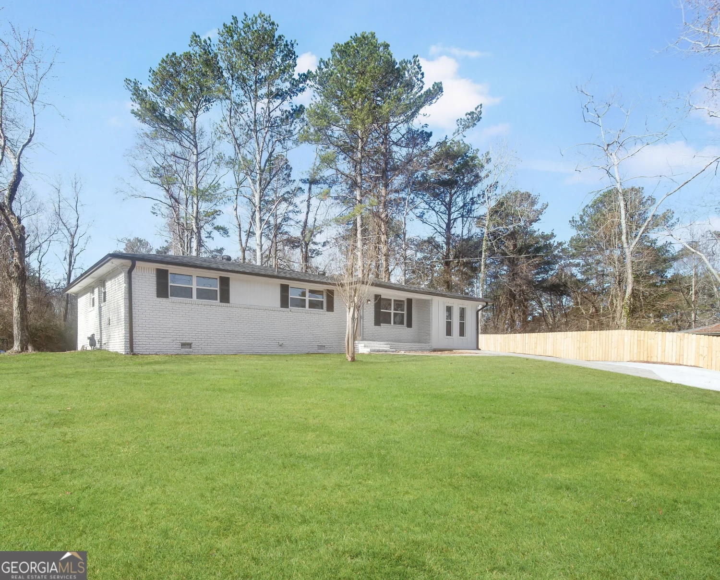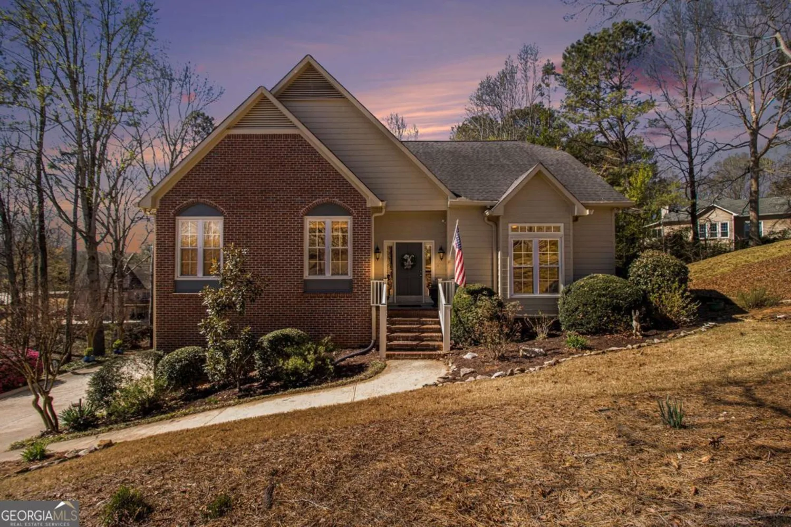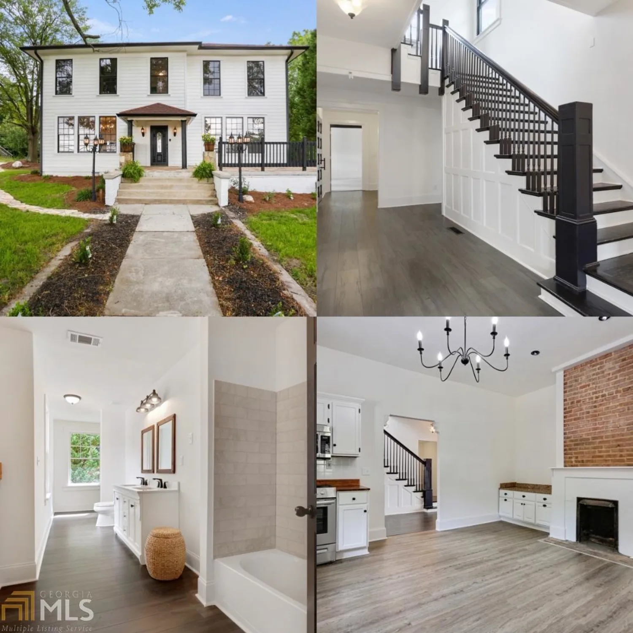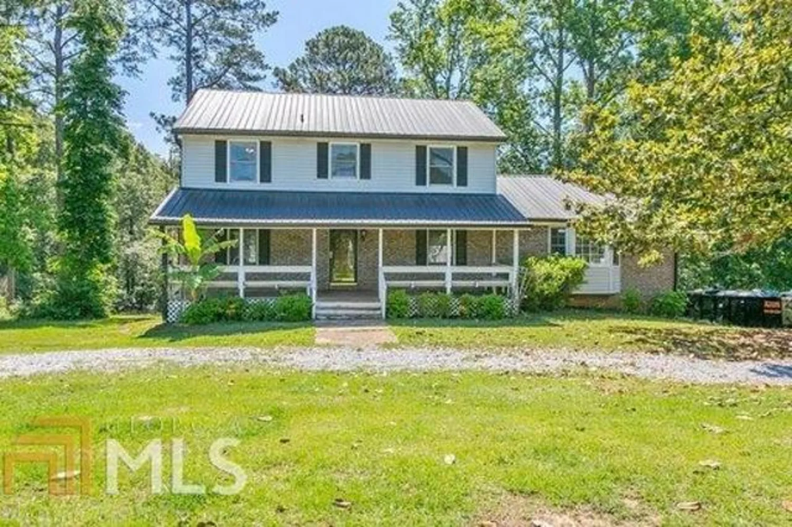2462 cotton laneDouglasville, GA 30135
2462 cotton laneDouglasville, GA 30135
Description
Discover Timber Ridge, a beautifully designed community offering modern single-family homes with open-concept floorplans and high-end finishes. Conveniently located just 25 miles from Atlanta, this neighborhoodprovides easy access to shopping, dining, and top-rated schools. Residents enjoy resort-style amenities,including a clubhouse, swimming pool, playground, and walking trails. With spacious homes featuring 3-6bedrooms, Timber Ridge is perfect for families and professionals alike. Schedule your tour today and find yourdream home! Prices, dimensions and features may vary and are subject to change. Photos are for illustrative purposes only.
Property Details for 2462 Cotton Lane
- Subdivision ComplexTimber Ridge
- Architectural StyleTraditional
- Parking FeaturesGarage
- Property AttachedYes
LISTING UPDATED:
- StatusActive
- MLS #10480060
- Days on Site55
- HOA Fees$1,350 / month
- MLS TypeResidential
- Year Built2025
- CountryDouglas
LISTING UPDATED:
- StatusActive
- MLS #10480060
- Days on Site55
- HOA Fees$1,350 / month
- MLS TypeResidential
- Year Built2025
- CountryDouglas
Building Information for 2462 Cotton Lane
- StoriesTwo
- Year Built2025
- Lot Size0.0000 Acres
Payment Calculator
Term
Interest
Home Price
Down Payment
The Payment Calculator is for illustrative purposes only. Read More
Property Information for 2462 Cotton Lane
Summary
Location and General Information
- Community Features: Clubhouse, Park, Pool, Sidewalks, Street Lights, Tennis Court(s)
- Directions: GPS Friendly
- Coordinates: 33.738745,-84.723859
School Information
- Elementary School: Mount Carmel
- Middle School: Chestnut Log
- High School: New Manchester
Taxes and HOA Information
- Parcel Number: 0.0
- Tax Year: 2024
- Association Fee Includes: Management Fee
- Tax Lot: 89
Virtual Tour
Parking
- Open Parking: No
Interior and Exterior Features
Interior Features
- Cooling: Central Air
- Heating: Central
- Appliances: Dishwasher, Disposal, Electric Water Heater, Microwave, Oven, Stainless Steel Appliance(s)
- Basement: None
- Flooring: Carpet
- Interior Features: Double Vanity, High Ceilings, Tile Bath, Walk-In Closet(s)
- Levels/Stories: Two
- Kitchen Features: Kitchen Island, Pantry, Solid Surface Counters
- Foundation: Slab
- Total Half Baths: 1
- Bathrooms Total Integer: 3
- Bathrooms Total Decimal: 2
Exterior Features
- Construction Materials: Other
- Patio And Porch Features: Patio
- Roof Type: Composition
- Security Features: Carbon Monoxide Detector(s), Smoke Detector(s)
- Laundry Features: Other
- Pool Private: No
Property
Utilities
- Sewer: Public Sewer
- Utilities: Sewer Available, Underground Utilities, Water Available
- Water Source: Public
Property and Assessments
- Home Warranty: Yes
- Property Condition: New Construction
Green Features
Lot Information
- Above Grade Finished Area: 1908
- Common Walls: No Common Walls
- Lot Features: Level
Multi Family
- Number of Units To Be Built: Square Feet
Rental
Rent Information
- Land Lease: Yes
Public Records for 2462 Cotton Lane
Tax Record
- 2024$0.00 ($0.00 / month)
Home Facts
- Beds4
- Baths2
- Total Finished SqFt1,908 SqFt
- Above Grade Finished1,908 SqFt
- StoriesTwo
- Lot Size0.0000 Acres
- StyleSingle Family Residence
- Year Built2025
- APN0.0
- CountyDouglas


