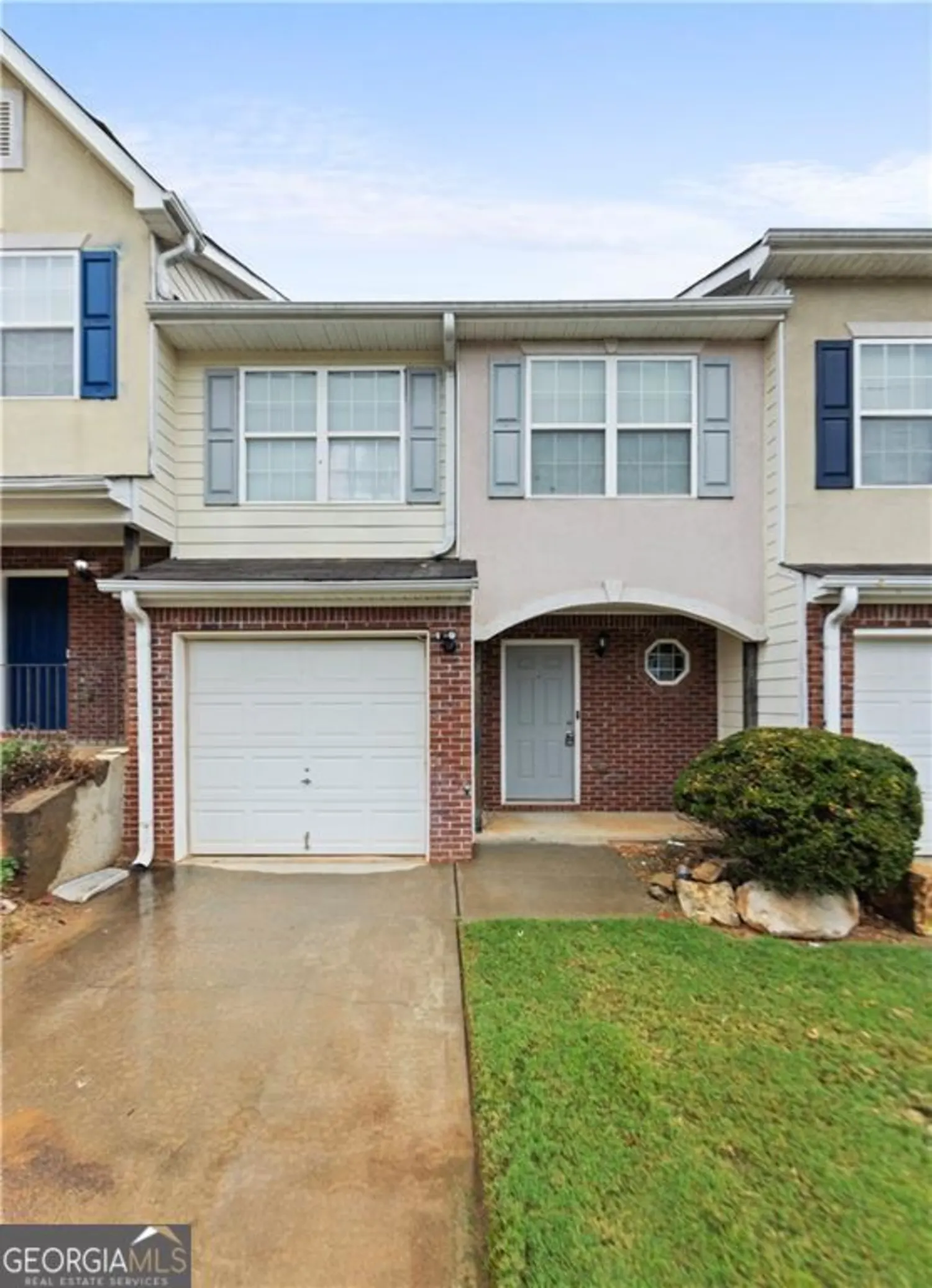810 n carter driveJonesboro, GA 30236
810 n carter driveJonesboro, GA 30236
Description
Discover the potential in this spacious 3-bedroom, 1.5-bathroom two-story home, freshly painted throughout, new carpet, new luxury vinyl flooring, and brand-new windows! This home is ready for your personal touch, offering a great foundation for comfortable living. The kitchen boasts stone countertops, crisp white cabinetry, a new dishwasher, and a new range, making meal prep and entertaining a breeze. The home features tile flooring in the kitchen and bathrooms, while new luxury vinyl flooring enhances the second level. Enjoy outdoor living with a large fenced backyard, a back deck perfect for entertaining, and a driveway leading to a 1-car garage. Plus, the basement provides extra storage or potential living space for added versatility. Don't miss this opportunity to make this home your own! Schedule your showing today!
Property Details for 810 N Carter Drive
- Subdivision ComplexSouthglen
- Architectural StyleTraditional
- ExteriorOther
- Num Of Parking Spaces2
- Parking FeaturesGarage
- Property AttachedYes
LISTING UPDATED:
- StatusActive
- MLS #10480109
- Days on Site86
- Taxes$1,876 / year
- MLS TypeResidential
- Year Built1971
- Lot Size0.43 Acres
- CountryClayton
LISTING UPDATED:
- StatusActive
- MLS #10480109
- Days on Site86
- Taxes$1,876 / year
- MLS TypeResidential
- Year Built1971
- Lot Size0.43 Acres
- CountryClayton
Building Information for 810 N Carter Drive
- StoriesTwo
- Year Built1971
- Lot Size0.4270 Acres
Payment Calculator
Term
Interest
Home Price
Down Payment
The Payment Calculator is for illustrative purposes only. Read More
Property Information for 810 N Carter Drive
Summary
Location and General Information
- Community Features: None
- Directions: From I-75 South, take exit 235 and continue straight on Tara Blvd. Turn right onto North Avenue, then left onto North Carter Drive; 810 will be on your right
- Coordinates: 33.551364,-84.364675
School Information
- Elementary School: Kilpatrick
- Middle School: Jonesboro
- High School: Jonesboro
Taxes and HOA Information
- Parcel Number: 13178D A010
- Tax Year: 2024
- Association Fee Includes: None
Virtual Tour
Parking
- Open Parking: No
Interior and Exterior Features
Interior Features
- Cooling: Other
- Heating: Other
- Appliances: Dishwasher, Refrigerator, Stainless Steel Appliance(s)
- Basement: Interior Entry
- Flooring: Vinyl
- Interior Features: Other
- Levels/Stories: Two
- Total Half Baths: 1
- Bathrooms Total Integer: 2
- Bathrooms Total Decimal: 1
Exterior Features
- Construction Materials: Brick, Wood Siding
- Fencing: Back Yard, Chain Link
- Patio And Porch Features: Deck
- Roof Type: Other
- Security Features: Smoke Detector(s)
- Laundry Features: Other
- Pool Private: No
Property
Utilities
- Sewer: Public Sewer
- Utilities: Other
- Water Source: Public
Property and Assessments
- Home Warranty: Yes
- Property Condition: Resale
Green Features
Lot Information
- Above Grade Finished Area: 1577
- Common Walls: No Common Walls
- Lot Features: Other
Multi Family
- Number of Units To Be Built: Square Feet
Rental
Rent Information
- Land Lease: Yes
Public Records for 810 N Carter Drive
Tax Record
- 2024$1,876.00 ($156.33 / month)
Home Facts
- Beds3
- Baths1
- Total Finished SqFt1,577 SqFt
- Above Grade Finished1,577 SqFt
- StoriesTwo
- Lot Size0.4270 Acres
- StyleSingle Family Residence
- Year Built1971
- APN13178D A010
- CountyClayton










