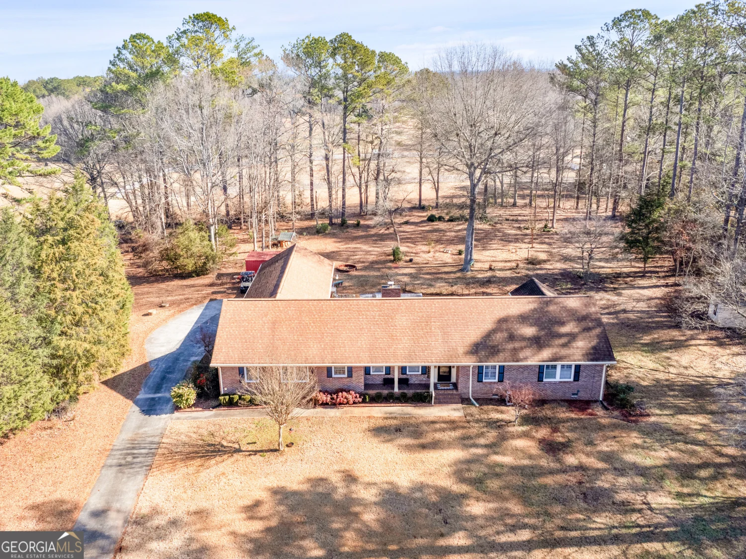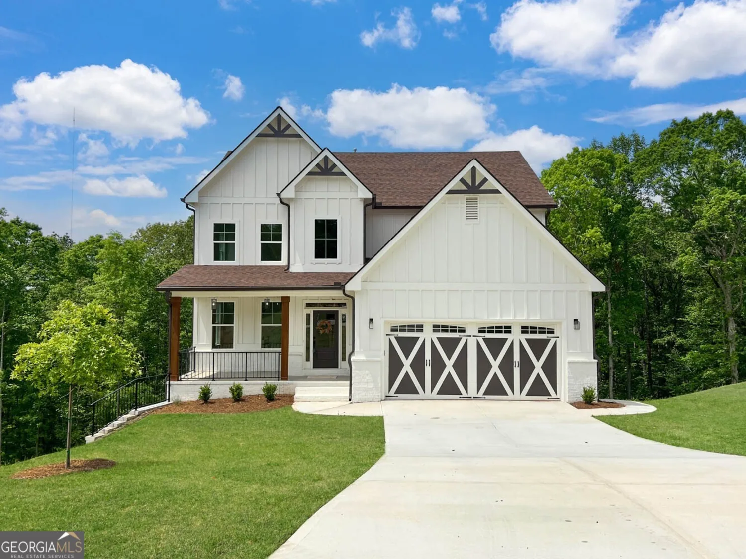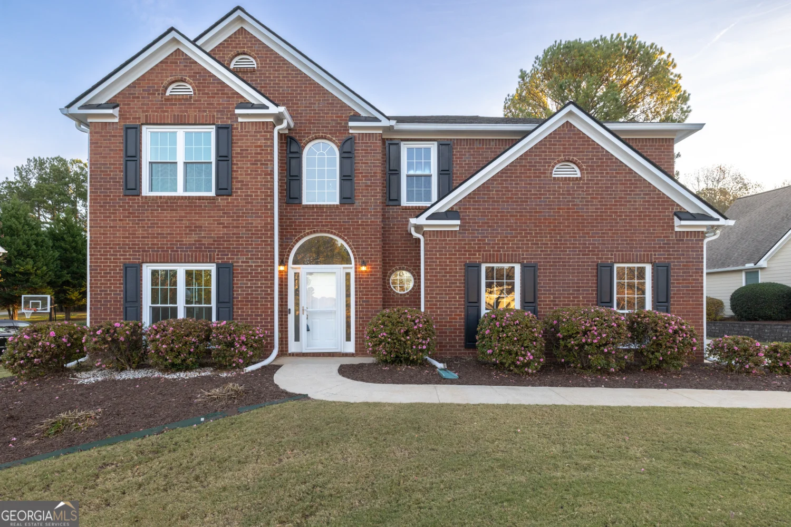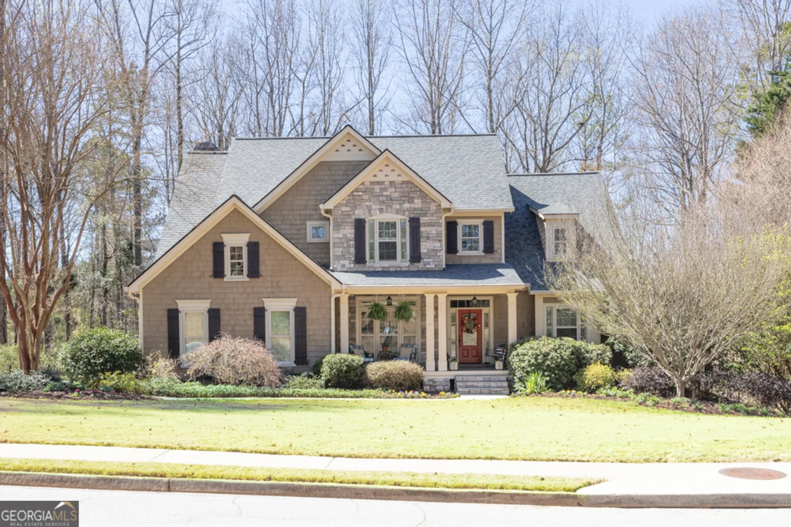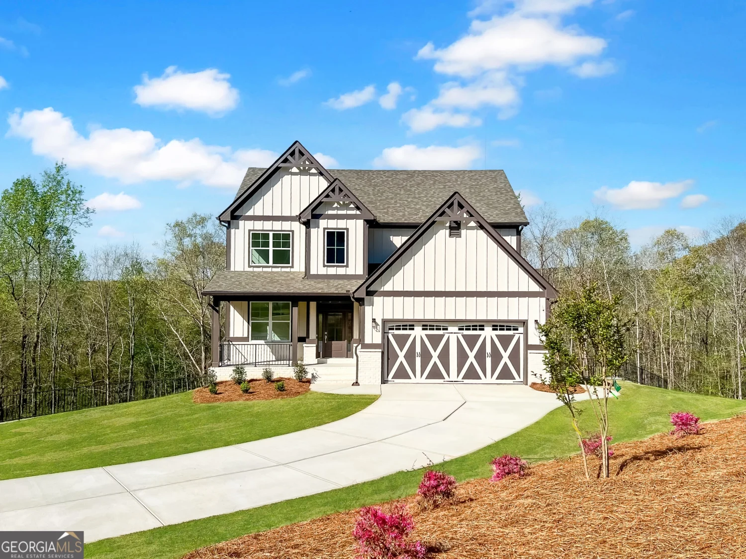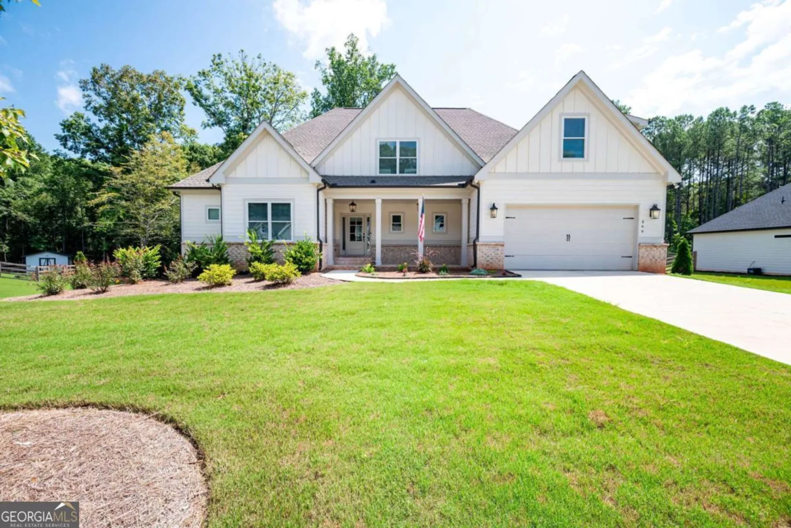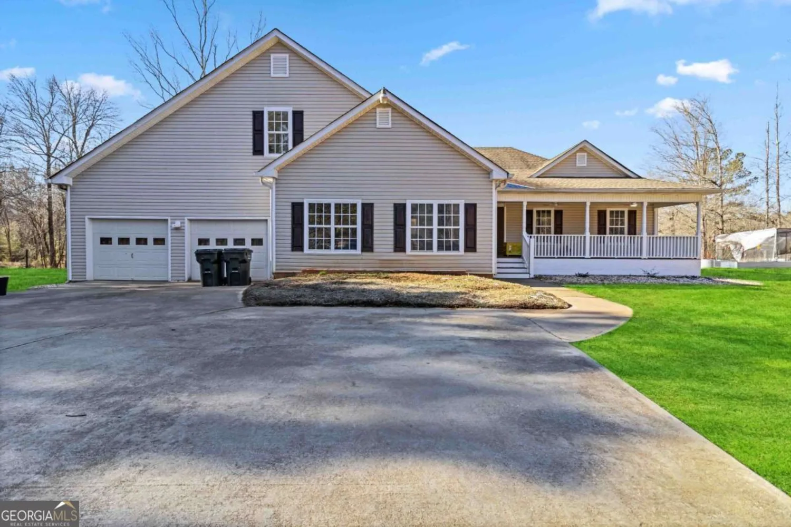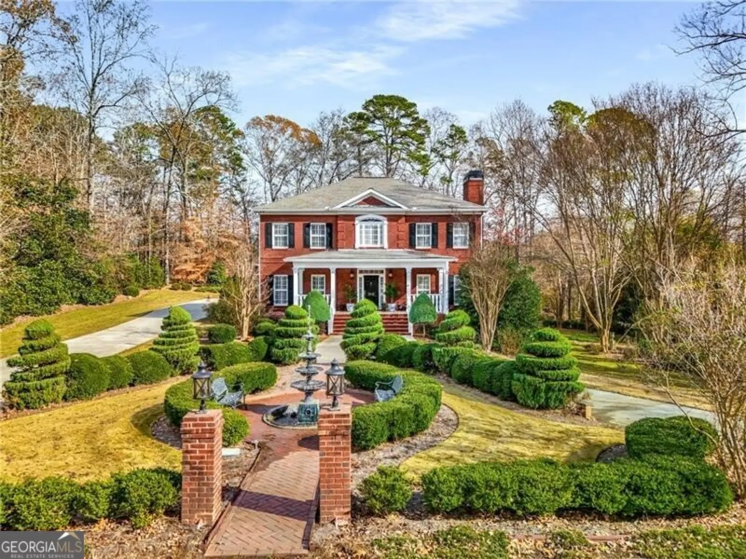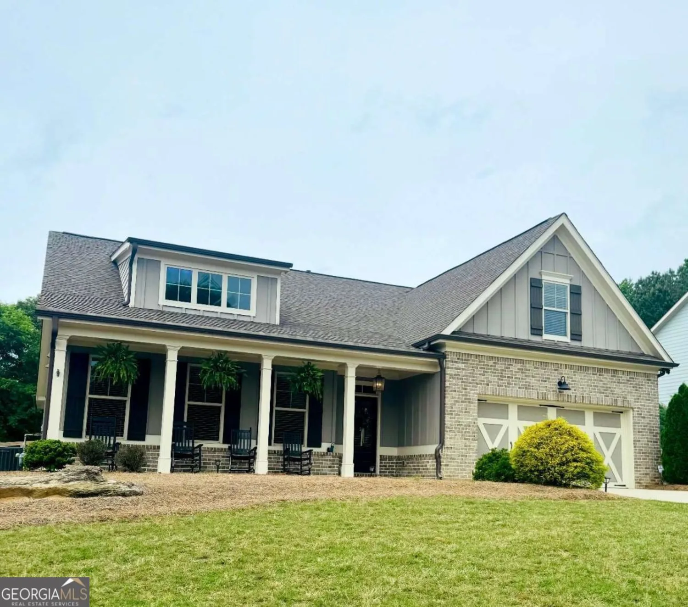2621 shockley road nwMonroe, GA 30656
2621 shockley road nwMonroe, GA 30656
Description
THIS BEAUTIFUL CAPE COD SITS ON 2.64 ACRES IN THE COUNTRY WITH A 1,200 SQ FT DETACHED GARAGE. THE HOUSE FEATURES 4 BEDROOMS AND 3 1/2 BATHS. THE LARGE KITCHEN INCLUDES A BREAKFAST ROOM, WHILE A SEPARATE DINING ROOM OFFERS ADDITIONAL SPACE. WOOD FLOORS RUN THROUGHOUT THE MAIN LEVEL. THE OWNER'S SUITE OFFERS A SEPARATE TUB AND A CERAMIC TILE SHOWER. A LARGE FAMILY ROOM WITH A ROCK FIREPLACE, BUILT-IN SHELVES, AND WOOD FLOORS COMPLETES THE SPACE. UPSTAIRS, THERE ARE 2 BEDROOMS, 1 BATH, AND A FINISHED BONUS ROOM/OFFICE. YOU CAN ENJOY THE PARTIALLY FINISHED BASEMENT, WHICH INCLUDES A KITCHENETTE, A FINISHED BEDROOM, AND A FULL BATH, ALONG WITH TWO UNFINISHED ROOMS FOR STORAGE. THE 1,200 SQ FT DETACHED GARAGE WITH OVERHANGS FOR PARKING HAS 400-AMP SERVICE AND WATER. CALL TODAY FOR YOUR PRIVATE TOUR!
Property Details for 2621 Shockley Road NW
- Subdivision ComplexNone
- Architectural StyleCape Cod
- ExteriorOther
- Parking FeaturesGarage, Garage Door Opener, Side/Rear Entrance
- Property AttachedYes
LISTING UPDATED:
- StatusActive
- MLS #10480167
- Days on Site56
- Taxes$4,756 / year
- MLS TypeResidential
- Year Built1997
- Lot Size2.64 Acres
- CountryWalton
LISTING UPDATED:
- StatusActive
- MLS #10480167
- Days on Site56
- Taxes$4,756 / year
- MLS TypeResidential
- Year Built1997
- Lot Size2.64 Acres
- CountryWalton
Building Information for 2621 Shockley Road NW
- StoriesTwo
- Year Built1997
- Lot Size2.6400 Acres
Payment Calculator
Term
Interest
Home Price
Down Payment
The Payment Calculator is for illustrative purposes only. Read More
Property Information for 2621 Shockley Road NW
Summary
Location and General Information
- Community Features: None
- Directions: GPS Friendly
- View: Seasonal View
- Coordinates: 33.902694,-83.691213
School Information
- Elementary School: Monroe
- Middle School: Carver
- High School: Monroe Area
Taxes and HOA Information
- Parcel Number: C1190060
- Tax Year: 2024
- Association Fee Includes: None
- Tax Lot: 1
Virtual Tour
Parking
- Open Parking: No
Interior and Exterior Features
Interior Features
- Cooling: Heat Pump
- Heating: Heat Pump
- Appliances: Dishwasher, Electric Water Heater, Ice Maker, Microwave, Oven/Range (Combo), Stainless Steel Appliance(s)
- Basement: Bath Finished, Daylight, Unfinished
- Fireplace Features: Factory Built, Family Room
- Flooring: Carpet, Hardwood, Other
- Interior Features: Bookcases, Double Vanity, In-Law Floorplan, Master On Main Level, Other, Separate Shower, Split Bedroom Plan, Tray Ceiling(s), Entrance Foyer, Walk-In Closet(s)
- Levels/Stories: Two
- Window Features: Double Pane Windows
- Kitchen Features: Breakfast Area, Breakfast Bar, Country Kitchen, Solid Surface Counters, Walk-in Pantry
- Main Bedrooms: 1
- Total Half Baths: 1
- Bathrooms Total Integer: 4
- Main Full Baths: 1
- Bathrooms Total Decimal: 3
Exterior Features
- Construction Materials: Other
- Patio And Porch Features: Deck, Porch
- Roof Type: Composition
- Security Features: Smoke Detector(s)
- Laundry Features: Other
- Pool Private: No
- Other Structures: Garage(s), Outbuilding
Property
Utilities
- Sewer: Septic Tank
- Utilities: Cable Available, Electricity Available, High Speed Internet, Phone Available
- Water Source: Well
- Electric: 440 Volts
Property and Assessments
- Home Warranty: Yes
- Property Condition: Resale
Green Features
Lot Information
- Above Grade Finished Area: 2200
- Common Walls: No Common Walls
- Lot Features: Corner Lot, Level, Zero Lot Line
Multi Family
- Number of Units To Be Built: Square Feet
Rental
Rent Information
- Land Lease: Yes
Public Records for 2621 Shockley Road NW
Tax Record
- 2024$4,756.00 ($396.33 / month)
Home Facts
- Beds4
- Baths3
- Total Finished SqFt3,766 SqFt
- Above Grade Finished2,200 SqFt
- Below Grade Finished1,566 SqFt
- StoriesTwo
- Lot Size2.6400 Acres
- StyleSingle Family Residence
- Year Built1997
- APNC1190060
- CountyWalton
- Fireplaces1


