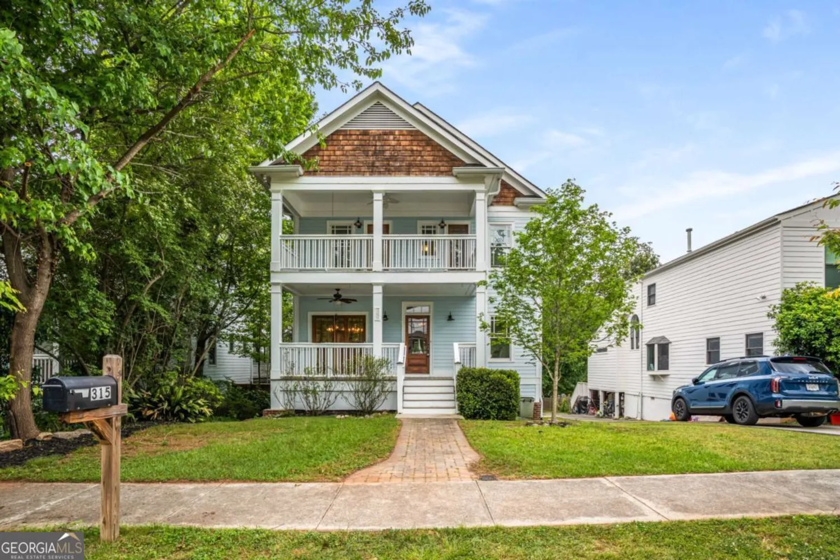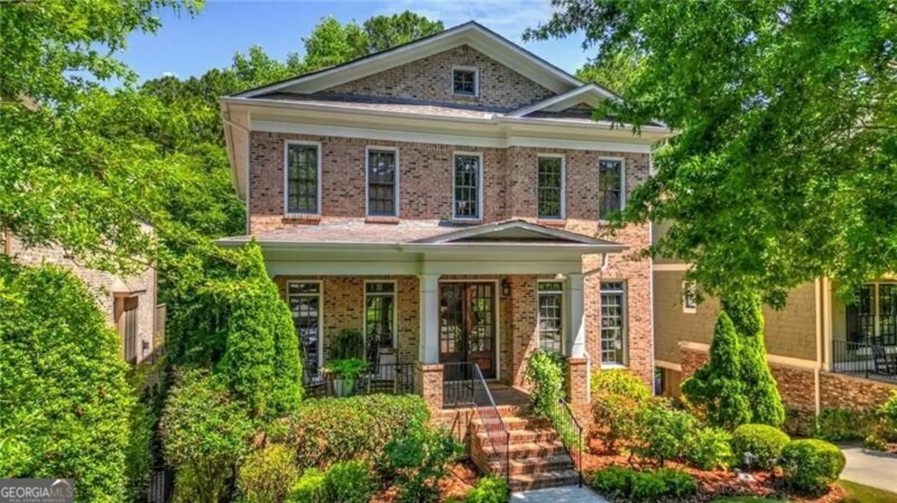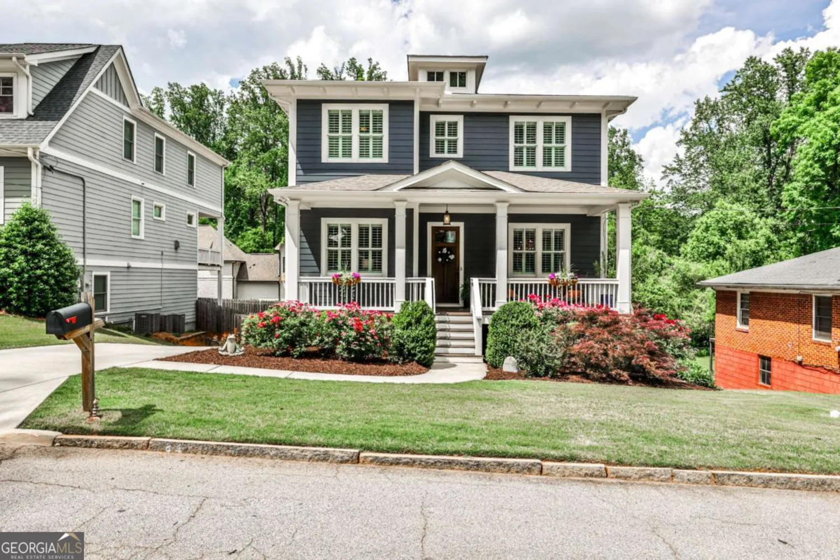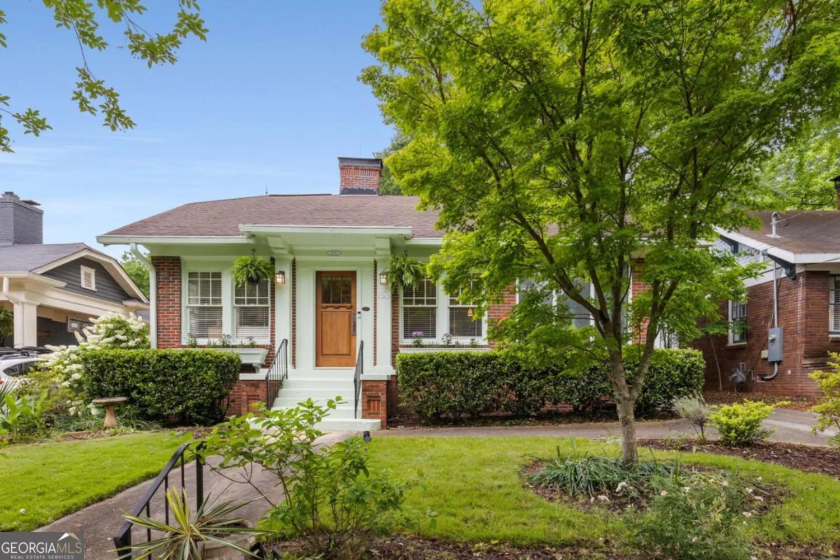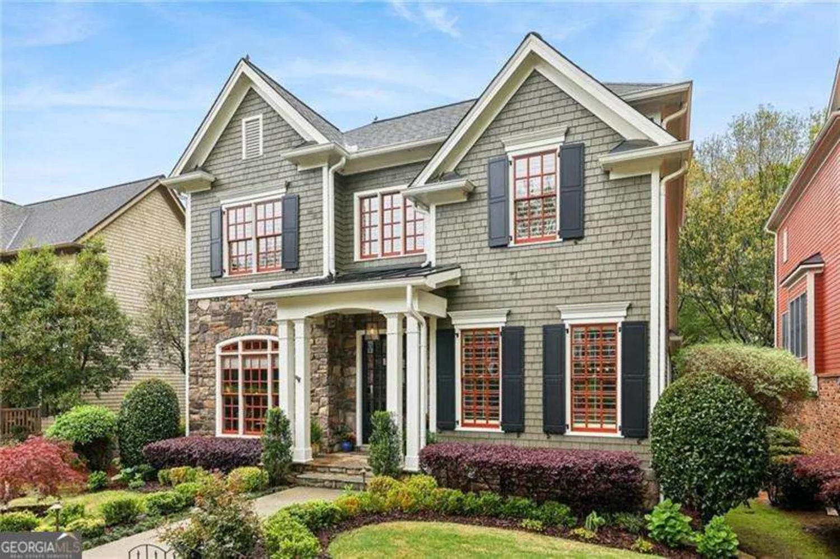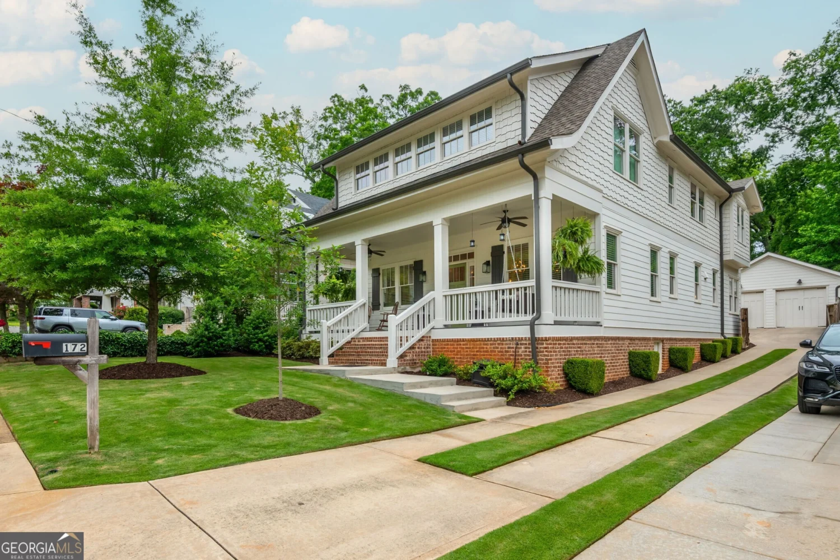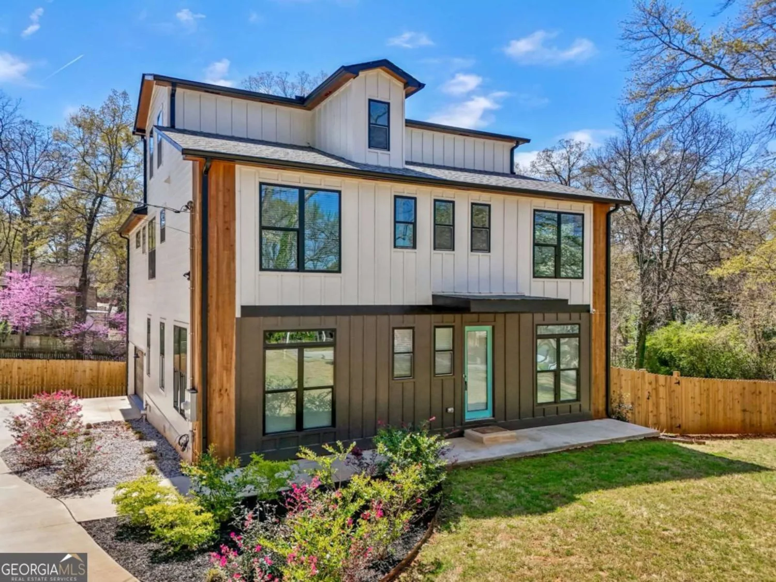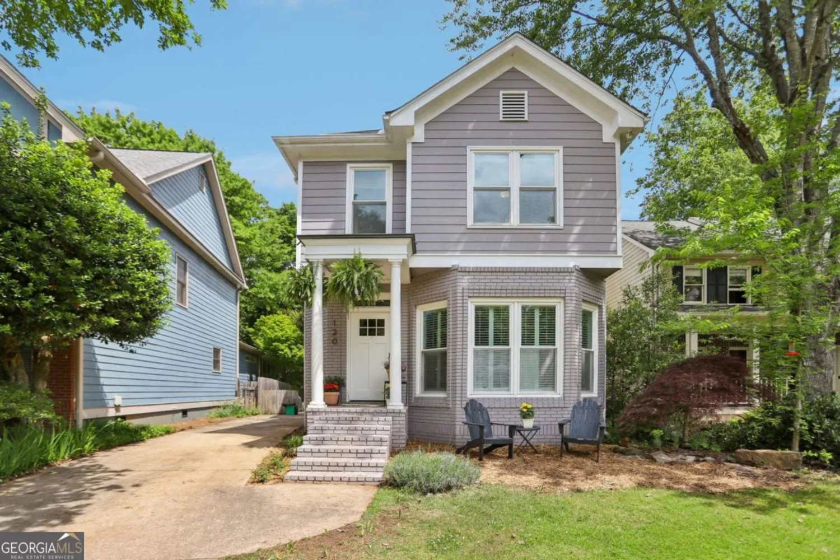827 derrydown wayDecatur, GA 30030
827 derrydown wayDecatur, GA 30030
Description
This 5 bedroom, 3 bathroom, city of Decatur gem, is nestled within the Winnona Park neighborhood, and offers everything one loves about intown living, in a true storybook setting. Situated under hardwood trees, it's portico front porch welcomes you. As you step inside, you will notice that the charm and character this home exudes, truly makes this it stand out amongst the rest. From the gleaming hardwood floors that run throughout, the Kitchen with it's custom cabinetry and oversized island boasting stunning stone countertops, to the exposed wooden beams in the Living Room, you will have to go looking for your socks as they will truly have been knocked off. The upstairs bedrooms are spacious and, like the rest of the home, are filled with natural light. Thoughtful design choices, with a nod to the home's history, give these spaces a blend of warmth and uniqueness that is rare in today's more modern construction. The Primary Bedroom is truly an oasis with it's plethora of windows, walk in custom closet, and Bathroom with it's dual vanities, and large custom tiled shower. Downstairs you will find a Guest Suite that offers your visitors their own retreat and private space, or the perfect area for a home office. Passing through the mud room that is the perfect place to drop your bags and your troubles, and exiting the back door, you will find yourself on the incredible screened in patio that will be the perfect setting for you to enjoy the company of your neighbors, or just a good book as we enter the warmer months of the year. The back yard is cozy and private which is wonderful because what is that you see? A hot tub?!! Well isn't that just the cherry on top of this wonderful home?! But let's not forget the 2 car garage! We'll just call that extra cherries. With all that and walking distance to a plethora of conveniences, restaurants, public trnasportation, and the 77 acre greenspace that is Legacy Park, anyone would be lucky to call this place home.
Property Details for 827 Derrydown Way
- Subdivision ComplexWinnona Park
- Architectural StyleBungalow/Cottage, Traditional
- Parking FeaturesGarage
- Property AttachedYes
LISTING UPDATED:
- StatusActive
- MLS #10480220
- Days on Site55
- Taxes$23,195 / year
- MLS TypeResidential
- Year Built1950
- Lot Size0.19 Acres
- CountryDeKalb
LISTING UPDATED:
- StatusActive
- MLS #10480220
- Days on Site55
- Taxes$23,195 / year
- MLS TypeResidential
- Year Built1950
- Lot Size0.19 Acres
- CountryDeKalb
Building Information for 827 Derrydown Way
- StoriesTwo
- Year Built1950
- Lot Size0.1900 Acres
Payment Calculator
Term
Interest
Home Price
Down Payment
The Payment Calculator is for illustrative purposes only. Read More
Property Information for 827 Derrydown Way
Summary
Location and General Information
- Community Features: None
- Directions: College Ave to Derrydown Way.
- Coordinates: 33.770426,-84.280769
School Information
- Elementary School: Winnona Park
- Middle School: Beacon Hill
- High School: Decatur
Taxes and HOA Information
- Parcel Number: 15 234 02 026
- Tax Year: 2024
- Association Fee Includes: None
Virtual Tour
Parking
- Open Parking: No
Interior and Exterior Features
Interior Features
- Cooling: Central Air, Electric
- Heating: Central, Natural Gas
- Appliances: Dishwasher, Disposal, Gas Water Heater, Refrigerator
- Basement: None
- Fireplace Features: Gas Log, Living Room
- Flooring: Hardwood
- Interior Features: Beamed Ceilings, Walk-In Closet(s)
- Levels/Stories: Two
- Kitchen Features: Breakfast Area, Breakfast Bar, Kitchen Island, Walk-in Pantry
- Foundation: Pillar/Post/Pier
- Main Bedrooms: 1
- Bathrooms Total Integer: 3
- Main Full Baths: 1
- Bathrooms Total Decimal: 3
Exterior Features
- Construction Materials: Brick, Concrete
- Fencing: Back Yard
- Patio And Porch Features: Patio, Screened
- Roof Type: Composition
- Laundry Features: Upper Level
- Pool Private: No
Property
Utilities
- Sewer: Public Sewer
- Utilities: Cable Available, Electricity Available, Natural Gas Available, Phone Available, Sewer Available, Water Available
- Water Source: Public
Property and Assessments
- Home Warranty: Yes
- Property Condition: Resale
Green Features
Lot Information
- Common Walls: No Common Walls
- Lot Features: City Lot, Level, Private
Multi Family
- Number of Units To Be Built: Square Feet
Rental
Rent Information
- Land Lease: Yes
Public Records for 827 Derrydown Way
Tax Record
- 2024$23,195.00 ($1,932.92 / month)
Home Facts
- Beds5
- Baths3
- StoriesTwo
- Lot Size0.1900 Acres
- StyleSingle Family Residence
- Year Built1950
- APN15 234 02 026
- CountyDeKalb
- Fireplaces1


