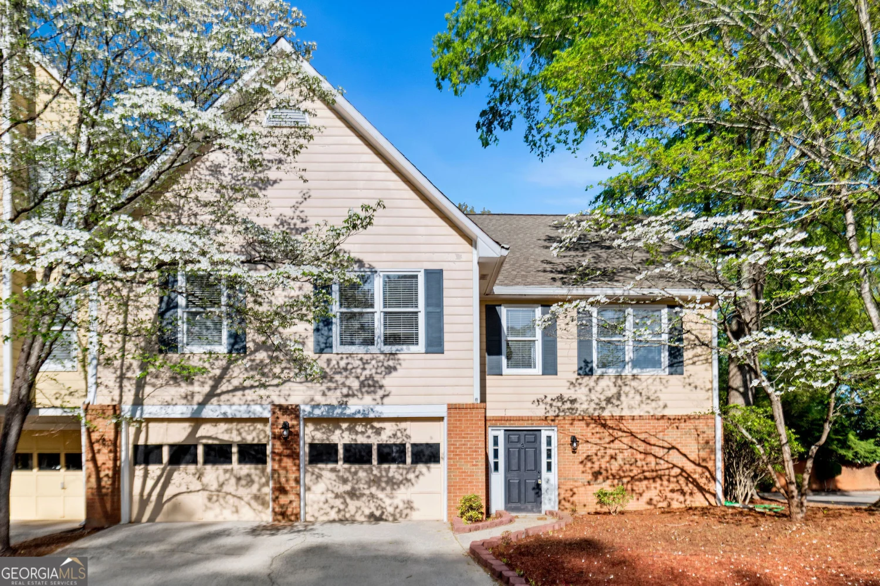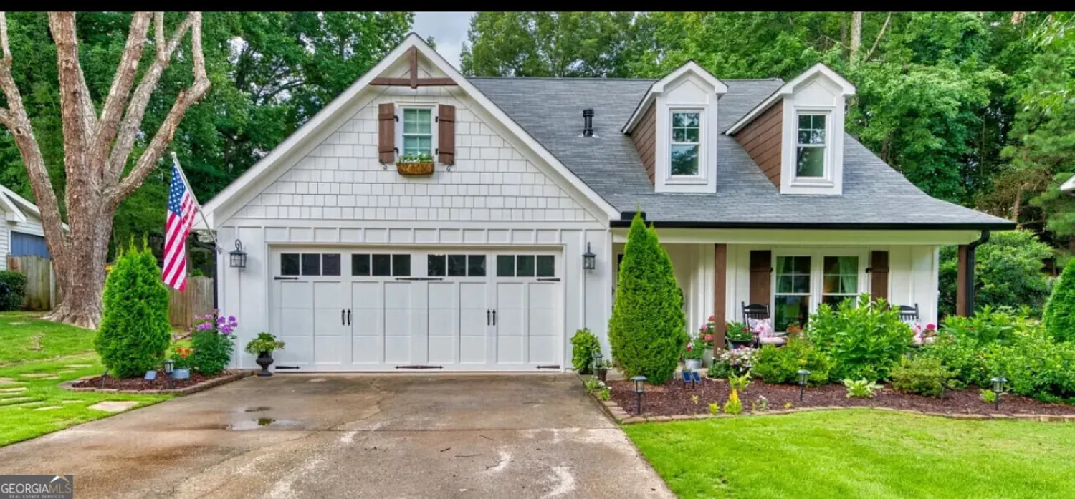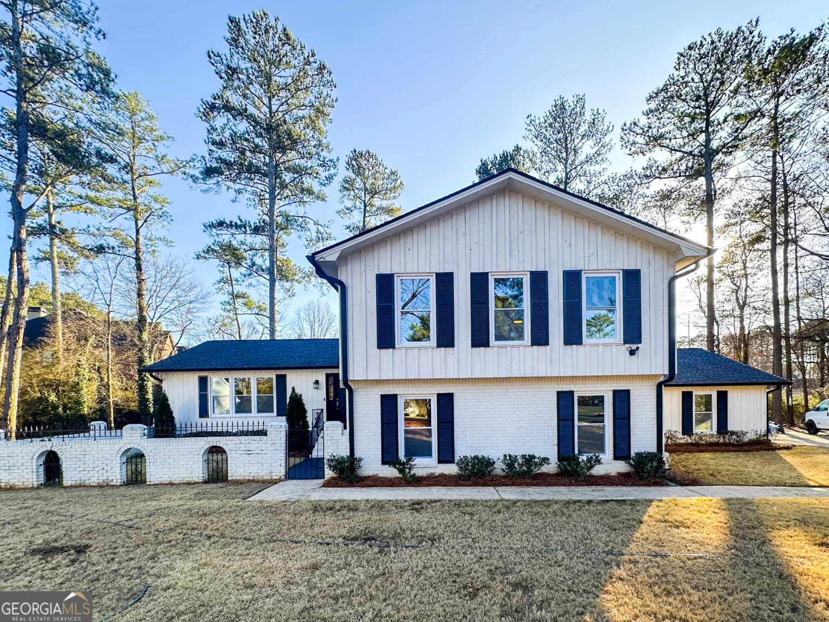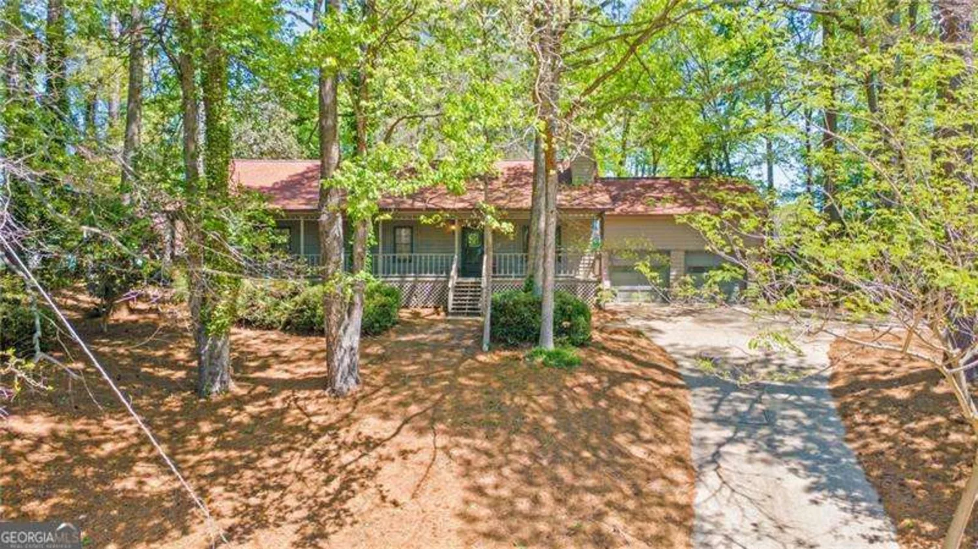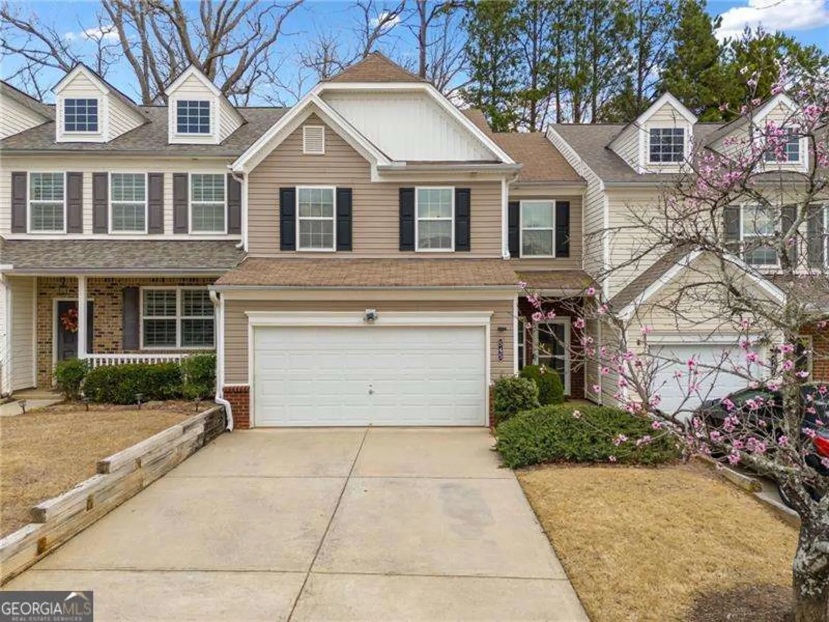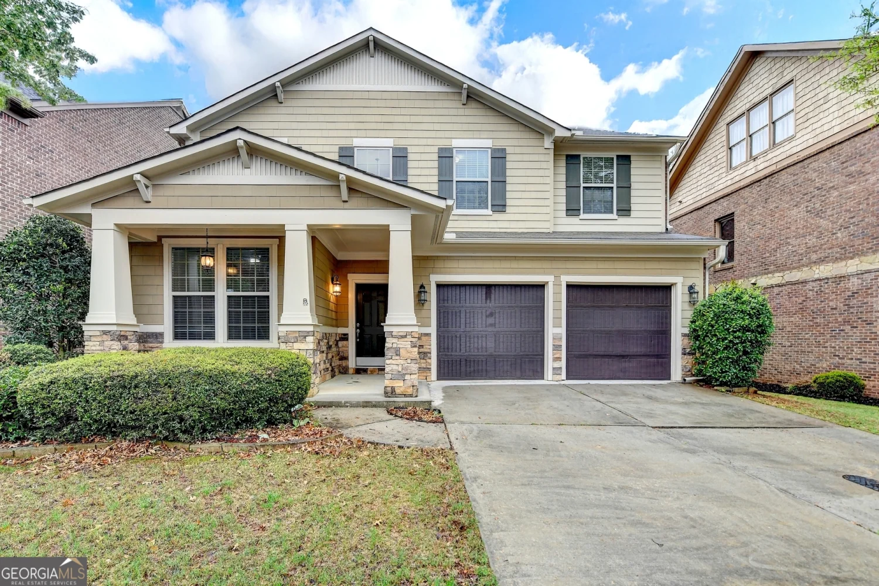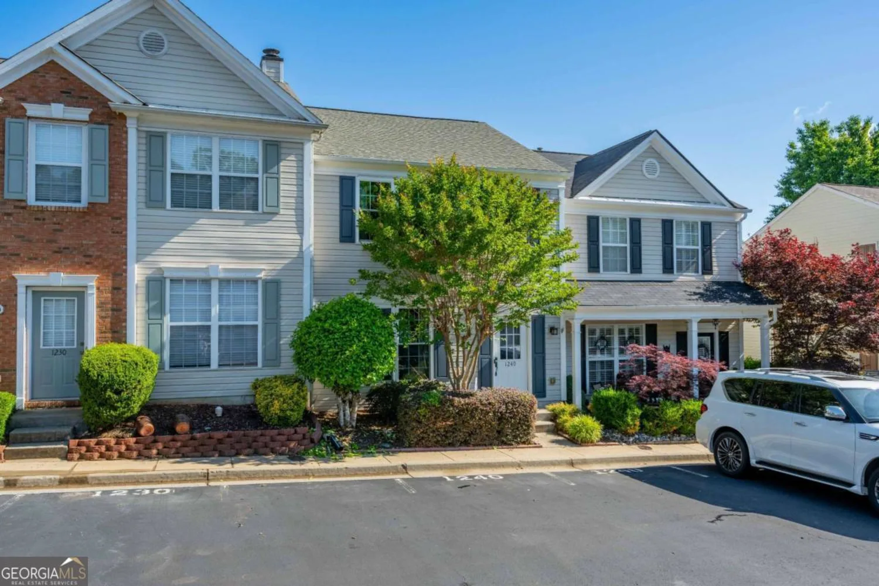901 fawn wayAlpharetta, GA 30004
901 fawn wayAlpharetta, GA 30004
Description
LOCATION, LOCATION, LOCATION! Presenting an Exceptional Brick Walk-Up Townhome in the Highly Desired Deerfield Green Community in Alpharetta. Beautifully maintained and move-in ready. Minutes from GA 400, Avalon, Halcyon, Costco, Walmart, Target, shops, restaurants, groceries and much more. Unit is updated with carpet and paint. Lots of windows in the house boost the brightness. The 2-car garage offer plenty of space. The community features Plenty of Parking & Amenities Including a Pool & Playground! HOA includes water, landscape, trash & neighborhood pool. ALPHARETTA HIGH SCHOOL! A full bedroom/bath in the basement! Sought after floor plan.
Property Details for 901 Fawn Way
- Subdivision ComplexDeerfield Green
- Architectural StyleTraditional
- Parking FeaturesAttached, Basement, Garage, Garage Door Opener, Side/Rear Entrance
- Property AttachedYes
- Waterfront FeaturesNo Dock Or Boathouse
LISTING UPDATED:
- StatusActive
- MLS #10480390
- Days on Site66
- Taxes$5,484 / year
- HOA Fees$2,640 / month
- MLS TypeResidential
- Year Built2015
- Lot Size0.06 Acres
- CountryFulton
LISTING UPDATED:
- StatusActive
- MLS #10480390
- Days on Site66
- Taxes$5,484 / year
- HOA Fees$2,640 / month
- MLS TypeResidential
- Year Built2015
- Lot Size0.06 Acres
- CountryFulton
Building Information for 901 Fawn Way
- StoriesThree Or More
- Year Built2015
- Lot Size0.0620 Acres
Payment Calculator
Term
Interest
Home Price
Down Payment
The Payment Calculator is for illustrative purposes only. Read More
Property Information for 901 Fawn Way
Summary
Location and General Information
- Community Features: Playground, Street Lights, Walk To Schools, Near Shopping
- Directions: GPS
- View: City
- Coordinates: 34.09922,-84.259993
School Information
- Elementary School: Manning Oaks
- Middle School: Hopewell
- High School: Alpharetta
Taxes and HOA Information
- Parcel Number: 22 543010448077
- Tax Year: 2024
- Association Fee Includes: Maintenance Structure, Maintenance Grounds, Pest Control, Swimming, Trash, Water
Virtual Tour
Parking
- Open Parking: No
Interior and Exterior Features
Interior Features
- Cooling: Central Air
- Heating: Central
- Appliances: Dishwasher, Disposal, Double Oven, Refrigerator
- Basement: Bath Finished, Exterior Entry, Finished, Full, Interior Entry
- Fireplace Features: Gas Starter
- Flooring: Carpet, Hardwood, Tile
- Interior Features: Bookcases, Double Vanity, High Ceilings, Roommate Plan, Walk-In Closet(s), Wet Bar
- Levels/Stories: Three Or More
- Window Features: Double Pane Windows
- Kitchen Features: Breakfast Area, Breakfast Bar, Kitchen Island
- Total Half Baths: 1
- Bathrooms Total Integer: 4
- Bathrooms Total Decimal: 3
Exterior Features
- Accessibility Features: Accessible Entrance, Accessible Full Bath, Accessible Hallway(s), Accessible Kitchen
- Construction Materials: Block, Brick
- Patio And Porch Features: Deck
- Pool Features: In Ground
- Roof Type: Composition
- Security Features: Smoke Detector(s)
- Laundry Features: In Hall
- Pool Private: No
Property
Utilities
- Sewer: Public Sewer
- Utilities: Cable Available, Electricity Available, High Speed Internet, Natural Gas Available, Phone Available, Sewer Available, Underground Utilities, Water Available
- Water Source: Public
- Electric: 220 Volts
Property and Assessments
- Home Warranty: Yes
- Property Condition: Resale
Green Features
Lot Information
- Common Walls: 1 Common Wall
- Lot Features: Corner Lot
- Waterfront Footage: No Dock Or Boathouse
Multi Family
- Number of Units To Be Built: Square Feet
Rental
Rent Information
- Land Lease: Yes
Public Records for 901 Fawn Way
Tax Record
- 2024$5,484.00 ($457.00 / month)
Home Facts
- Beds3
- Baths3
- StoriesThree Or More
- Lot Size0.0620 Acres
- StyleTownhouse
- Year Built2015
- APN22 543010448077
- CountyFulton
- Fireplaces1


