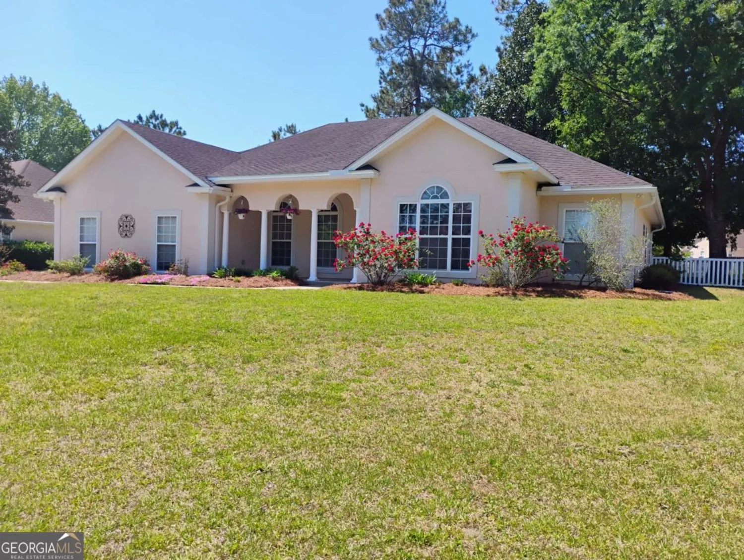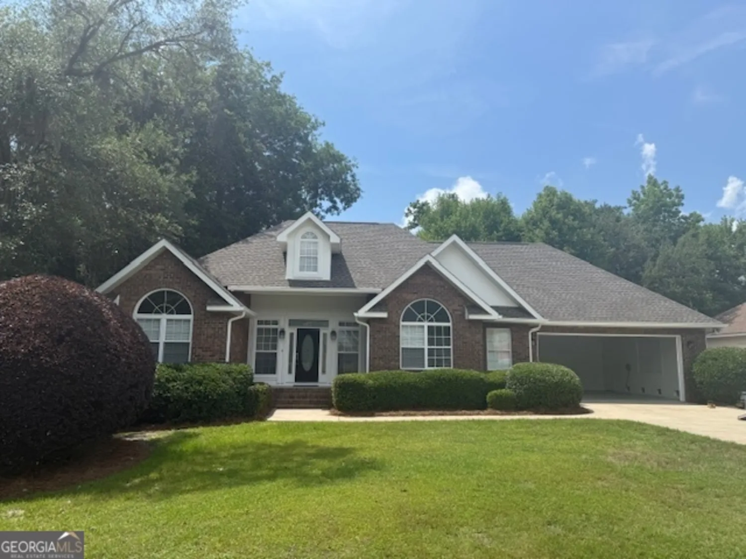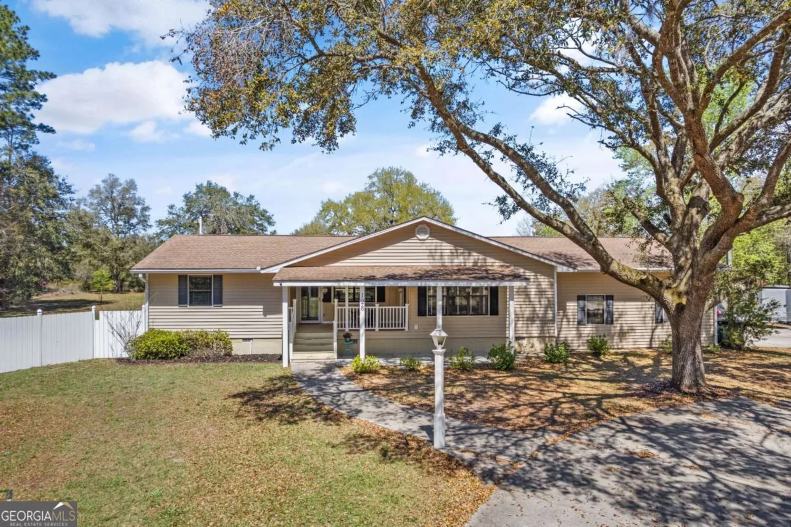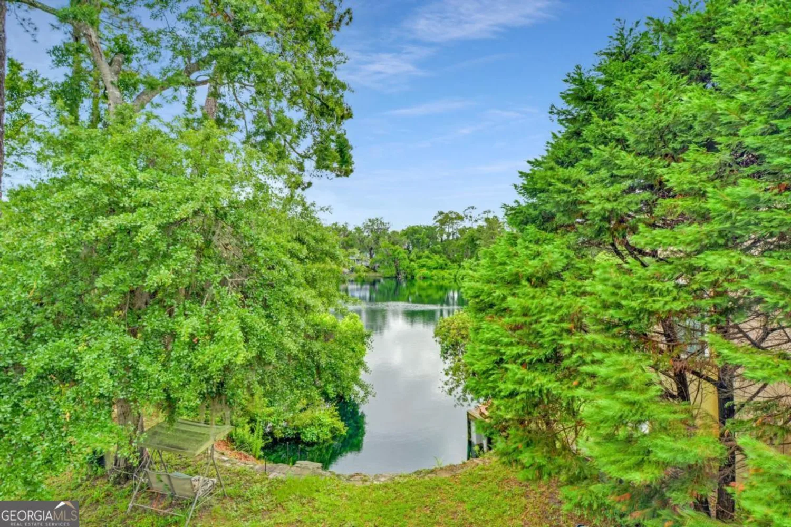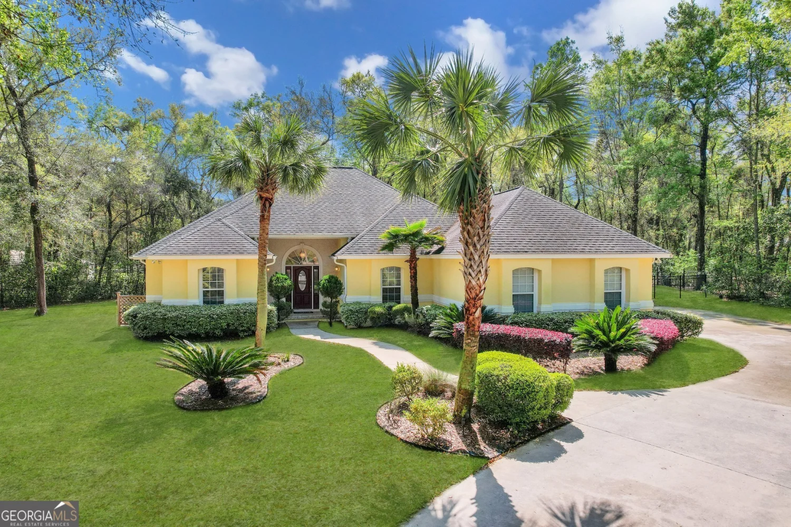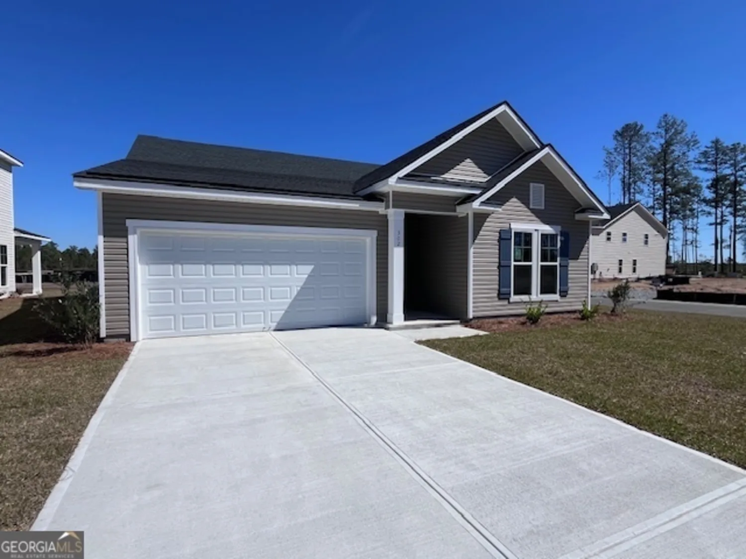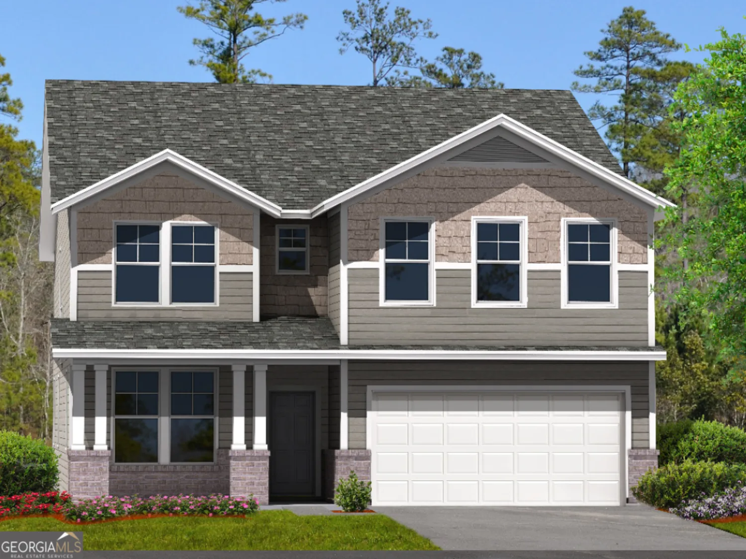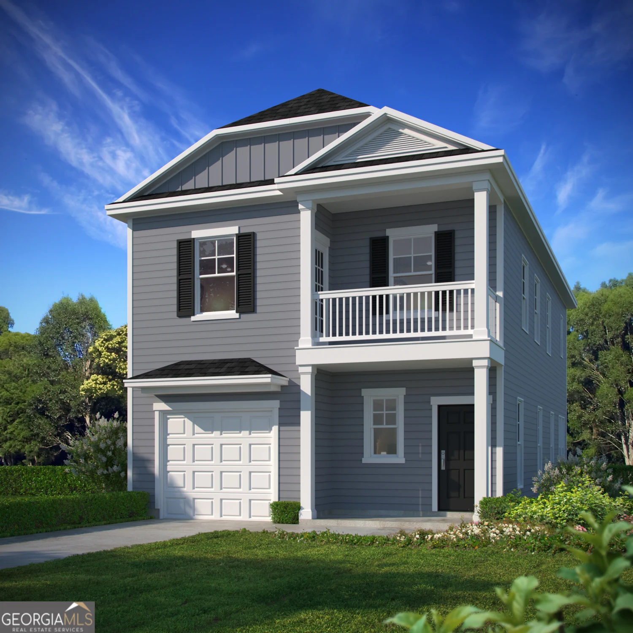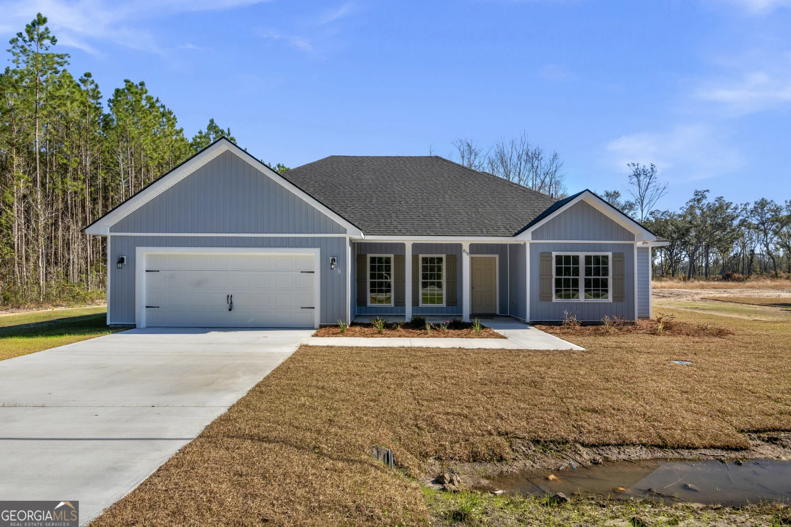117 rachel wayBrunswick, GA 31523
117 rachel wayBrunswick, GA 31523
Description
This stunning brand-new construction home is situated on over half an acre, offering plenty of space and privacy. With 4 spacious bedrooms and 2.5 bathrooms, this home is designed for modern living. The open floor plan features vaulted ceilings in the living room, creating an airy, welcoming atmosphere. A grand foyer leads you into the dining room, and the kitchen boasts sleek stainless-steel appliances, a central island, and a generous pantry. Throughout the home, you'll find durable LVP flooring, combining style and functionality. The primary suite is a true retreat, featuring a luxurious ensuite with dual vanities, a separate tiled shower, a soaking tub, and a large walk-in closet. The oversized two-car garage provides ample space for both vehicles and storage. This home offers both comfort and elegance. Estimated completion June 2025.
Property Details for 117 Rachel Way
- Subdivision ComplexSilver Bluff
- Architectural StyleOther
- Parking FeaturesAttached, Garage Door Opener
- Property AttachedNo
LISTING UPDATED:
- StatusActive
- MLS #10480405
- Days on Site51
- HOA Fees$450 / month
- MLS TypeResidential
- Year Built2025
- Lot Size0.51 Acres
- CountryGlynn
LISTING UPDATED:
- StatusActive
- MLS #10480405
- Days on Site51
- HOA Fees$450 / month
- MLS TypeResidential
- Year Built2025
- Lot Size0.51 Acres
- CountryGlynn
Building Information for 117 Rachel Way
- StoriesOne
- Year Built2025
- Lot Size0.5100 Acres
Payment Calculator
Term
Interest
Home Price
Down Payment
The Payment Calculator is for illustrative purposes only. Read More
Property Information for 117 Rachel Way
Summary
Location and General Information
- Community Features: Pool
- Directions: From Hwy 82, turn on Emanuel Church Road. Follow to entrance of Silver Bluff. Make a left onto Silver Bluff Circle. Make a right on Rachel Way. Home will be on your left.
- Coordinates: 31.171387,-81.59472
School Information
- Elementary School: Satilla Marsh
- Middle School: Glynn
- High School: Glynn Academy
Taxes and HOA Information
- Parcel Number: 0319411
- Association Fee Includes: Maintenance Grounds
Virtual Tour
Parking
- Open Parking: No
Interior and Exterior Features
Interior Features
- Cooling: Ceiling Fan(s), Electric
- Heating: Electric
- Appliances: Dishwasher, Microwave, Oven/Range (Combo), Refrigerator
- Basement: None
- Flooring: Tile
- Interior Features: Double Vanity, Separate Shower, Split Bedroom Plan, Split Foyer, Entrance Foyer, Walk-In Closet(s)
- Levels/Stories: One
- Kitchen Features: Kitchen Island
- Foundation: Slab
- Main Bedrooms: 4
- Total Half Baths: 1
- Bathrooms Total Integer: 3
- Main Full Baths: 2
- Bathrooms Total Decimal: 2
Exterior Features
- Construction Materials: Stucco
- Patio And Porch Features: Patio
- Roof Type: Composition
- Laundry Features: In Hall
- Pool Private: No
Property
Utilities
- Sewer: Septic Tank
- Utilities: Sewer Connected, Water Available
- Water Source: Public
Property and Assessments
- Home Warranty: Yes
- Property Condition: Under Construction
Green Features
Lot Information
- Above Grade Finished Area: 2200
- Lot Features: Open Lot
Multi Family
- Number of Units To Be Built: Square Feet
Rental
Rent Information
- Land Lease: Yes
- Occupant Types: Vacant
Public Records for 117 Rachel Way
Home Facts
- Beds4
- Baths2
- Total Finished SqFt2,200 SqFt
- Above Grade Finished2,200 SqFt
- StoriesOne
- Lot Size0.5100 Acres
- StyleSingle Family Residence
- Year Built2025
- APN0319411
- CountyGlynn


