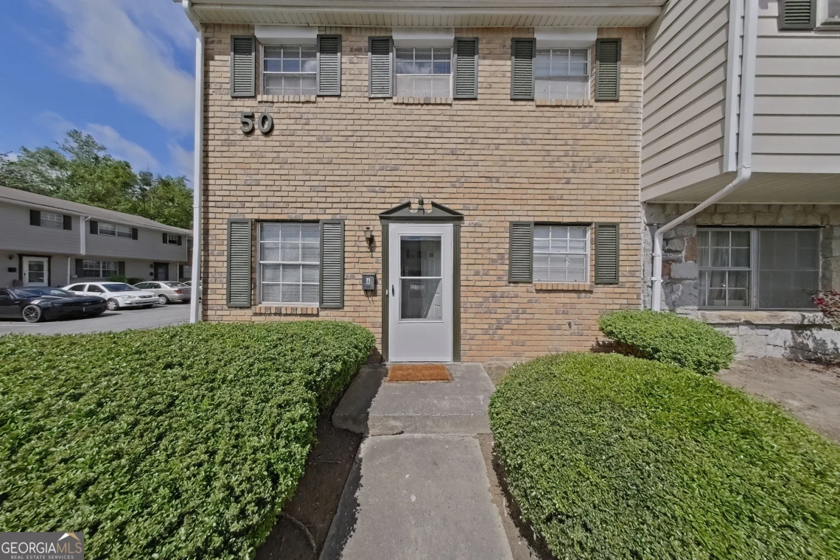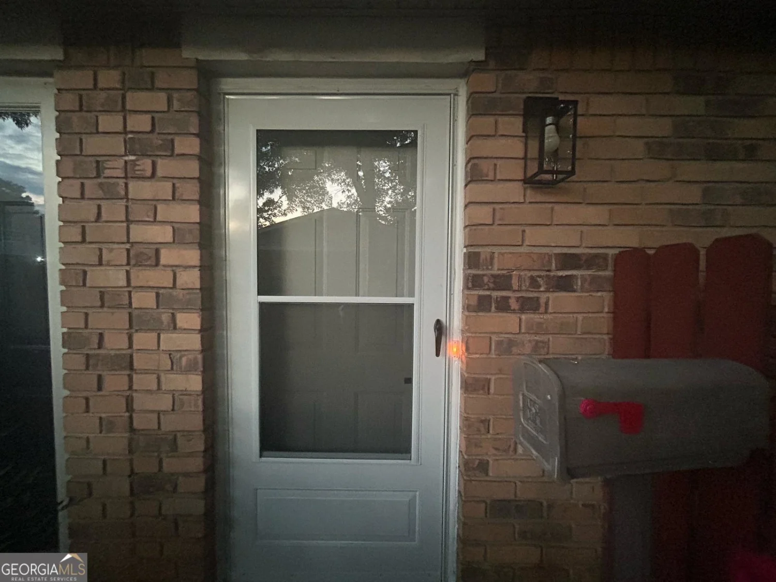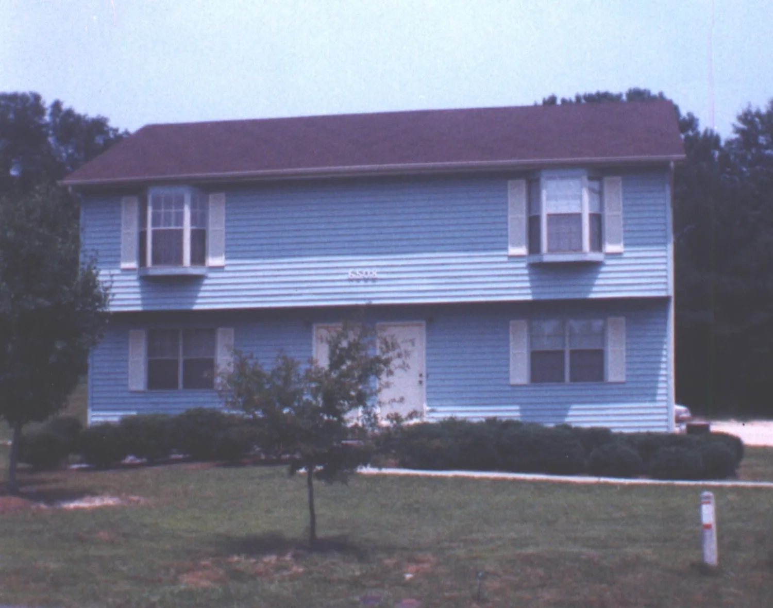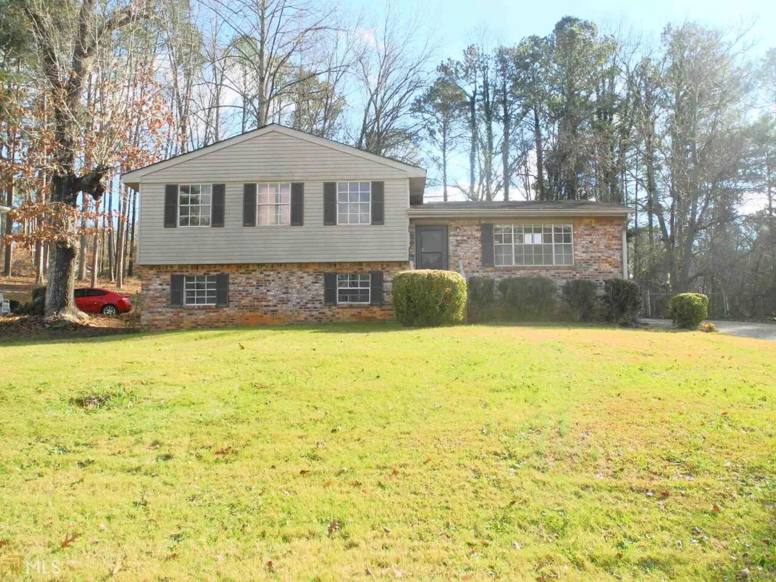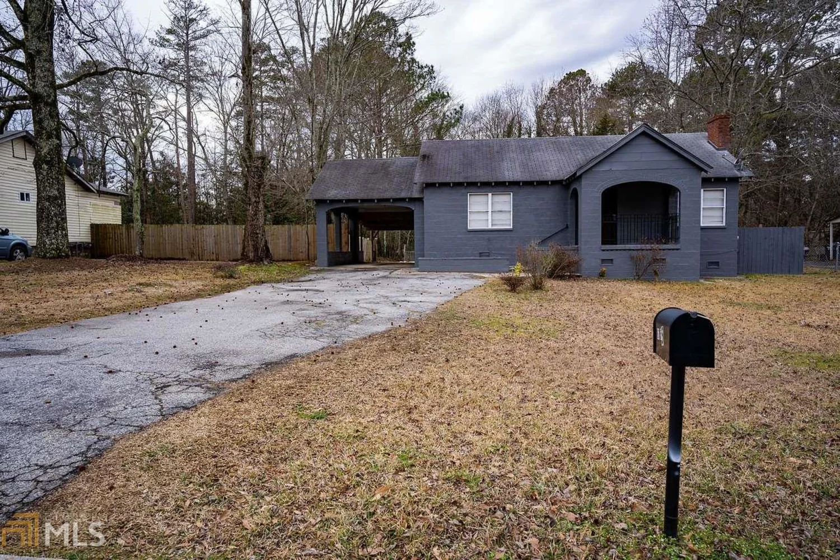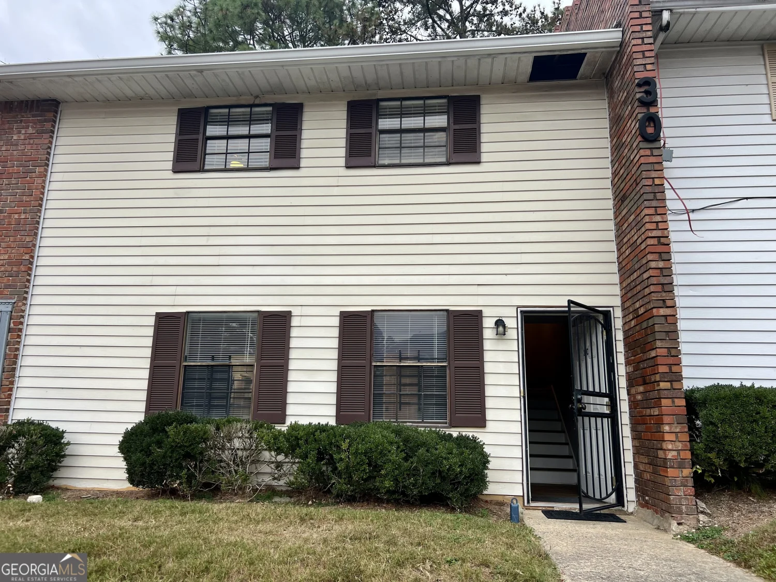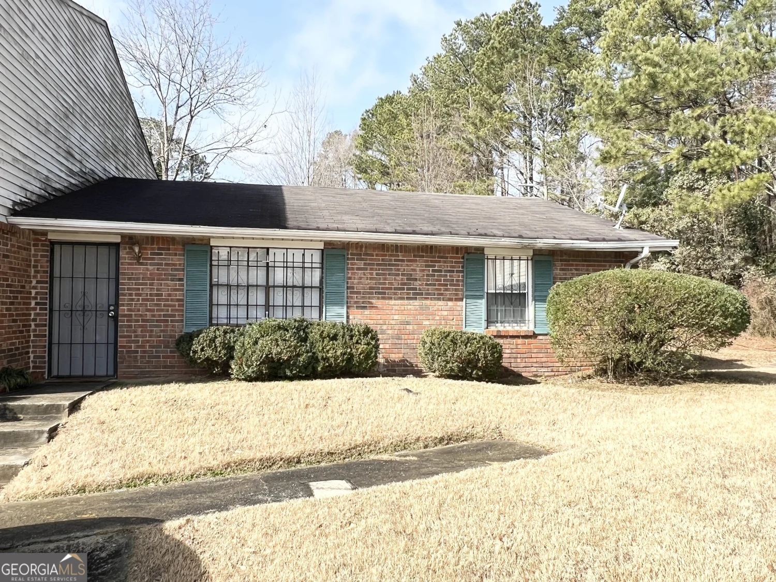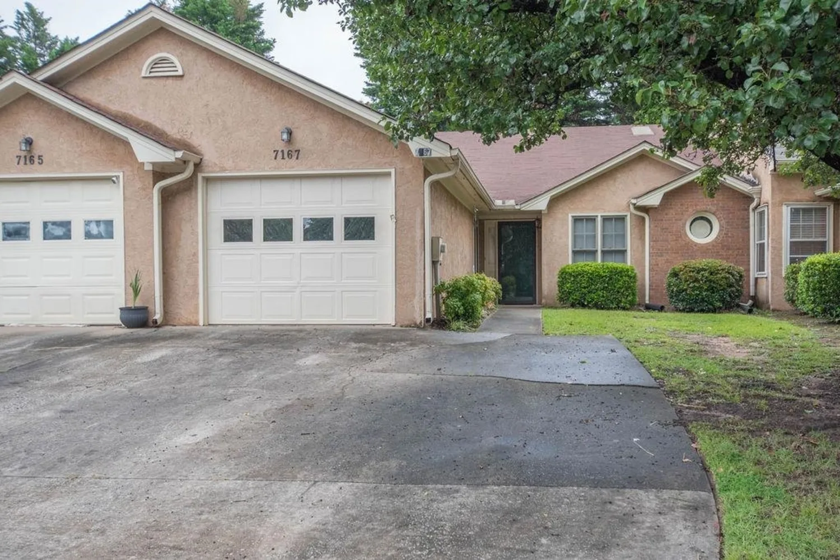6354 shannon parkway 15dUnion City, GA 30291
6354 shannon parkway 15dUnion City, GA 30291
Description
INVESTORS Welcome! This Charming 3 Bedroom, 2.5 Bathroom townhome/condominium conveniently located in Union City. Newly updated with Stainless Steel Stove, Dishwasher and Refrigerator. New Flooring throughout, Upgraded Bathrooms, Upgraded Lighting Fixtures and Fresh Neutral Paint Throughout! The Primary Suite includes a Personal Bathroom. Fenced and Private Backyard for Relaxation or Entertaining. Just South of Hartsfield-Jackson Airport, This Home is Conveniently Located Near I-85 & I-285 for Easy Access Around the Metro Atlanta. The location couldn't be more convenient with access to major highways and public transportation options.
Property Details for 6354 Shannon Parkway 15D
- Subdivision ComplexOld Virginia
- Architectural StyleBrick Front, Traditional
- Parking FeaturesGuest, Over 1 Space per Unit
- Property AttachedYes
LISTING UPDATED:
- StatusActive
- MLS #10480563
- Days on Site46
- Taxes$891 / year
- HOA Fees$2,640 / month
- MLS TypeResidential
- Year Built1974
- Lot Size0.04 Acres
- CountryFulton
LISTING UPDATED:
- StatusActive
- MLS #10480563
- Days on Site46
- Taxes$891 / year
- HOA Fees$2,640 / month
- MLS TypeResidential
- Year Built1974
- Lot Size0.04 Acres
- CountryFulton
Building Information for 6354 Shannon Parkway 15D
- StoriesTwo
- Year Built1974
- Lot Size0.0350 Acres
Payment Calculator
Term
Interest
Home Price
Down Payment
The Payment Calculator is for illustrative purposes only. Read More
Property Information for 6354 Shannon Parkway 15D
Summary
Location and General Information
- Community Features: Street Lights, Near Public Transport, Near Shopping
- Directions: Please use GPS.
- Coordinates: 33.581342,-84.539545
School Information
- Elementary School: Gullatt
- Middle School: Camp Creek
- High School: Creekside
Taxes and HOA Information
- Parcel Number: 09F150700780313
- Tax Year: 24
- Association Fee Includes: Facilities Fee, Insurance, Maintenance Grounds, Management Fee, Trash
Virtual Tour
Parking
- Open Parking: No
Interior and Exterior Features
Interior Features
- Cooling: Ceiling Fan(s), Central Air, Common, Electric
- Heating: Central
- Appliances: Dishwasher, Oven/Range (Combo), Refrigerator, Stainless Steel Appliance(s)
- Basement: None
- Flooring: Carpet, Laminate
- Interior Features: Double Vanity, Roommate Plan, Split Bedroom Plan
- Levels/Stories: Two
- Kitchen Features: Breakfast Area
- Foundation: Slab
- Total Half Baths: 1
- Bathrooms Total Integer: 3
- Bathrooms Total Decimal: 2
Exterior Features
- Construction Materials: Brick
- Fencing: Back Yard, Fenced, Privacy
- Patio And Porch Features: Patio
- Roof Type: Other
- Laundry Features: In Kitchen
- Pool Private: No
Property
Utilities
- Sewer: Public Sewer
- Utilities: Sewer Connected, Underground Utilities, Water Available
- Water Source: Public
Property and Assessments
- Home Warranty: Yes
- Property Condition: Updated/Remodeled
Green Features
Lot Information
- Above Grade Finished Area: 1536
- Common Walls: 2+ Common Walls, No One Above, No One Below
- Lot Features: Level
Multi Family
- # Of Units In Community: 15D
- Number of Units To Be Built: Square Feet
Rental
Rent Information
- Land Lease: Yes
- Occupant Types: Vacant
Public Records for 6354 Shannon Parkway 15D
Tax Record
- 24$891.00 ($74.25 / month)
Home Facts
- Beds3
- Baths2
- Total Finished SqFt1,536 SqFt
- Above Grade Finished1,536 SqFt
- StoriesTwo
- Lot Size0.0350 Acres
- StyleTownhouse
- Year Built1974
- APN09F150700780313
- CountyFulton


