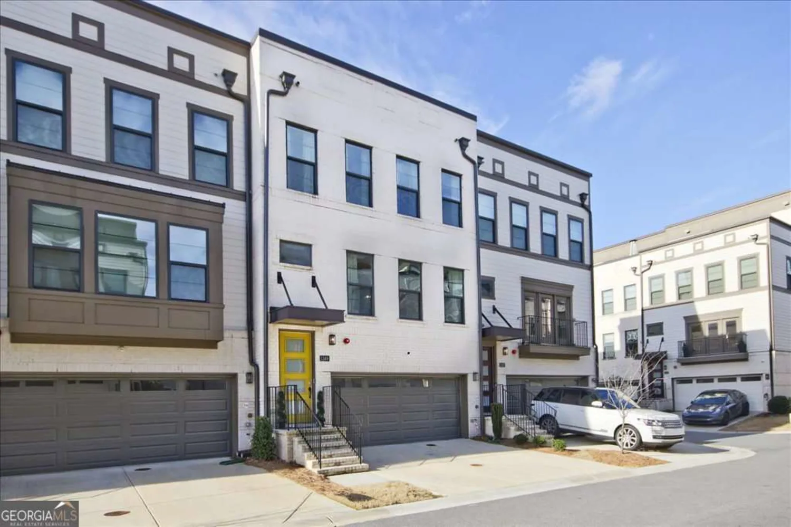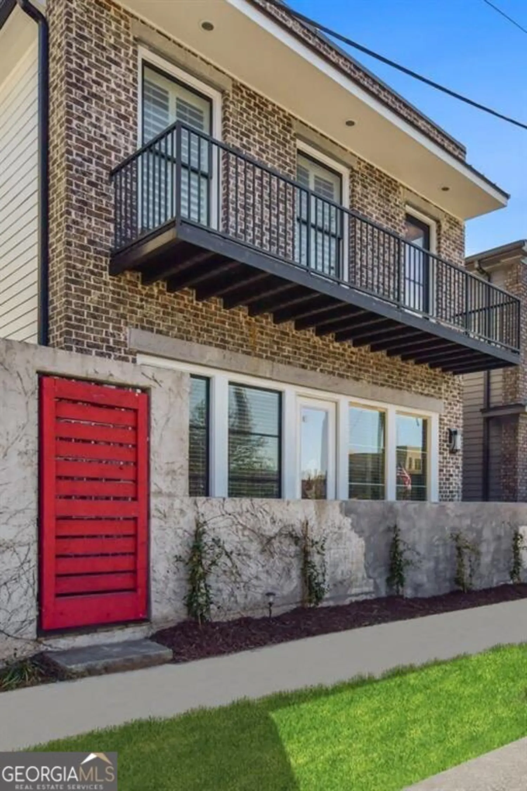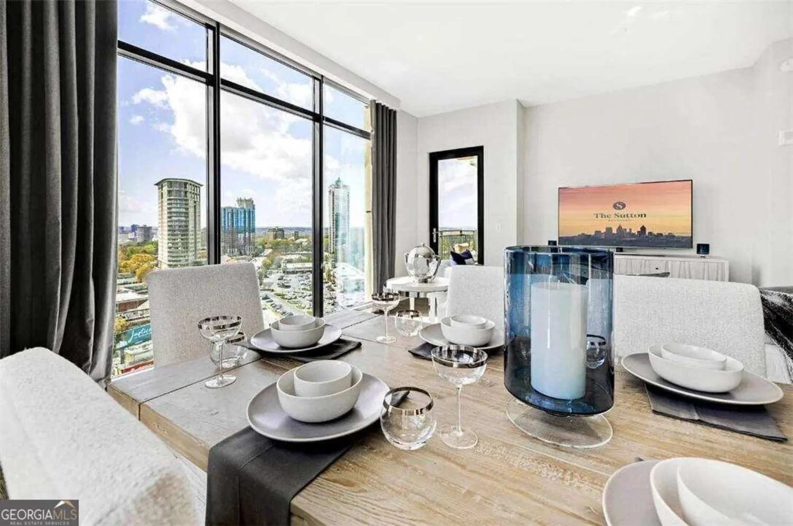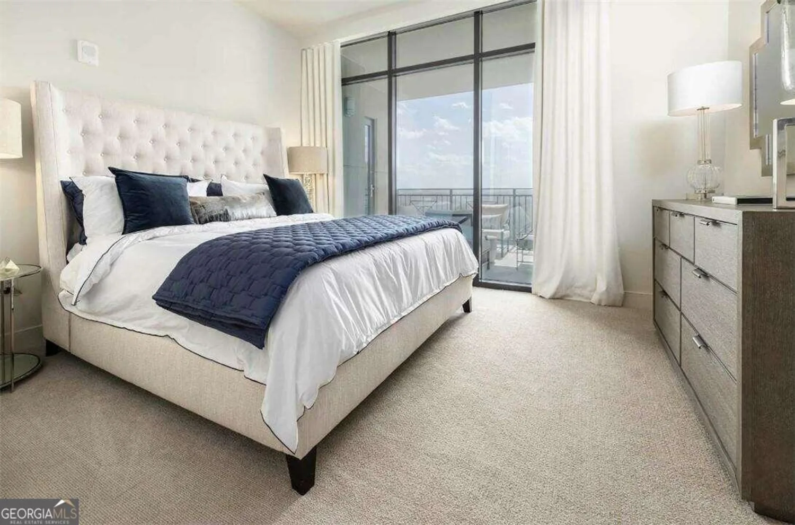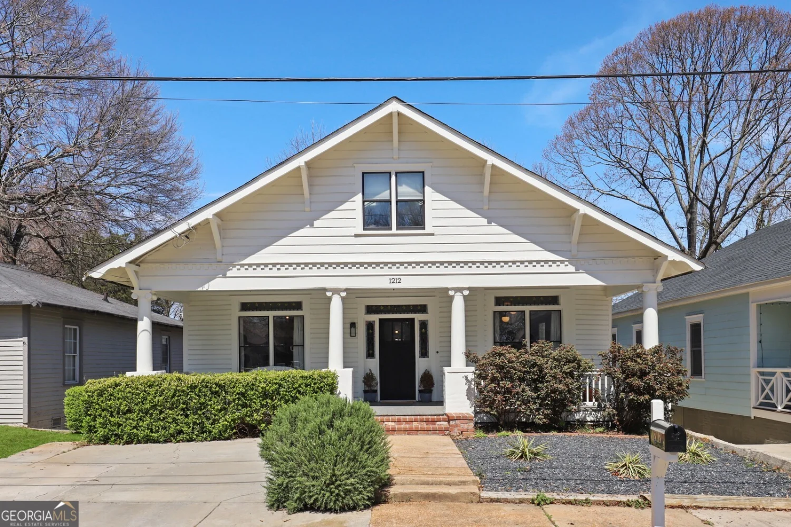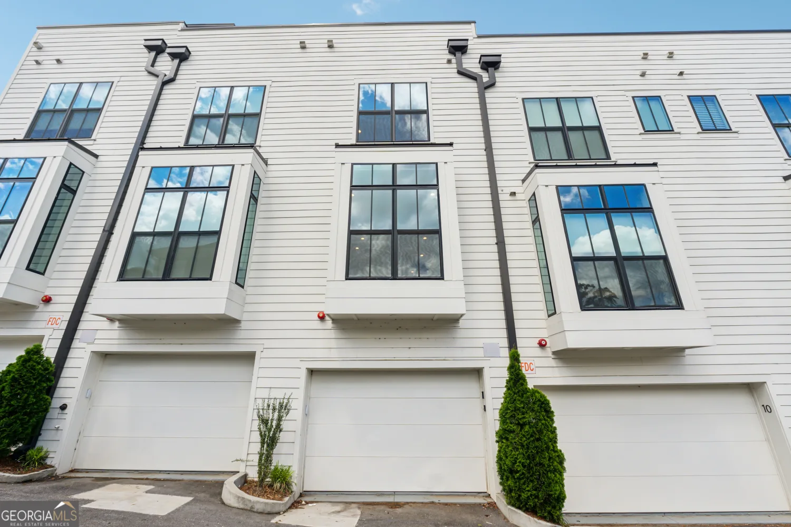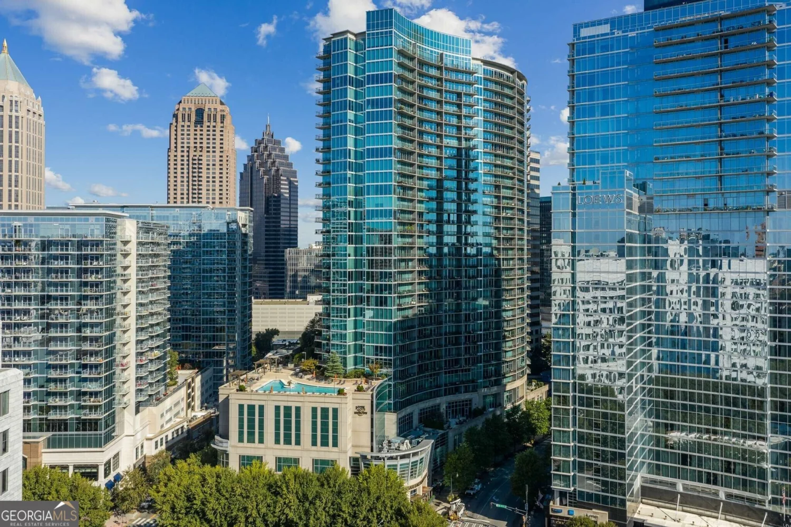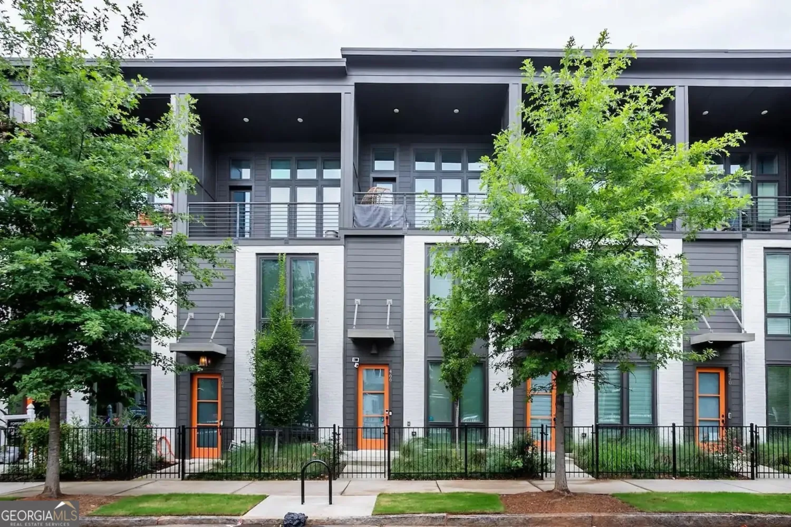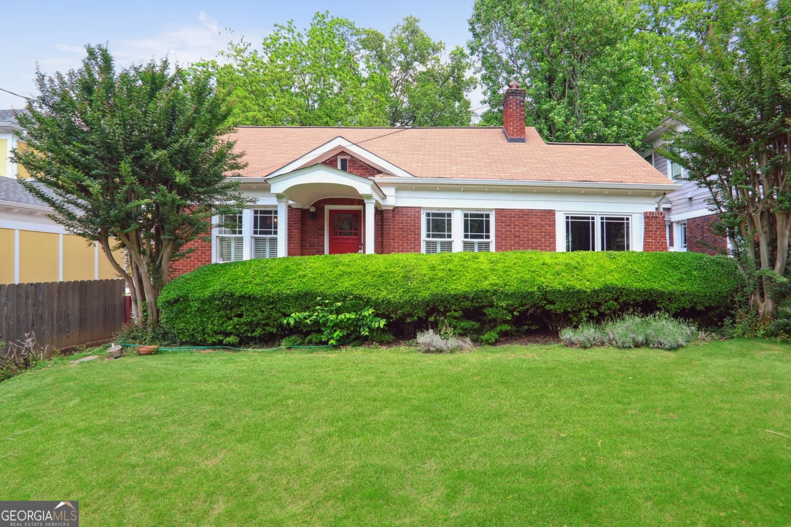43 oakridge avenue seAtlanta, GA 30317
43 oakridge avenue seAtlanta, GA 30317
Description
Charming East Lake Craftsman! This stunning 3-bedroom, 2-bathroom two-story family home exudes warmth and character. Enjoy relaxing or entertaining on the inviting front porches. Inside, the open floor plan seamlessly connects the living room, dining area, kitchen, and back porch, creating a perfect flow for everyday living. Gorgeous hardwood floors, recessed lighting, and intricate woodwork add timeless charm. Upstairs, the master suite features elegant trey ceilings, a private porch, and a spa-like bath with a jacuzzi tub and separate shower. Step outside to a backyard oasis, complete with a sparkling pool!
Property Details for 43 Oakridge Avenue SE
- Subdivision ComplexEast Lake
- Architectural StyleCraftsman
- ExteriorBalcony, Water Feature
- Num Of Parking Spaces2
- Parking FeaturesGarage
- Property AttachedYes
- Waterfront FeaturesNo Dock Or Boathouse
LISTING UPDATED:
- StatusClosed
- MLS #10480571
- Days on Site53
- MLS TypeResidential Lease
- Year Built2001
- Lot Size0.23 Acres
- CountryDeKalb
LISTING UPDATED:
- StatusClosed
- MLS #10480571
- Days on Site53
- MLS TypeResidential Lease
- Year Built2001
- Lot Size0.23 Acres
- CountryDeKalb
Building Information for 43 Oakridge Avenue SE
- StoriesTwo
- Year Built2001
- Lot Size0.2300 Acres
Payment Calculator
Term
Interest
Home Price
Down Payment
The Payment Calculator is for illustrative purposes only. Read More
Property Information for 43 Oakridge Avenue SE
Summary
Location and General Information
- Community Features: None
- Directions: East Lake
- Coordinates: 33.75095,-84.294228
School Information
- Elementary School: Toomer
- Middle School: King
- High School: Martin Luther King Jr
Taxes and HOA Information
- Parcel Number: 15 203 03 122
- Association Fee Includes: None
Virtual Tour
Parking
- Open Parking: No
Interior and Exterior Features
Interior Features
- Cooling: Central Air
- Heating: Central
- Appliances: Dishwasher, Disposal, Microwave, Oven/Range (Combo), Refrigerator, Stainless Steel Appliance(s)
- Basement: None
- Fireplace Features: Gas Log
- Flooring: Hardwood
- Interior Features: Double Vanity, High Ceilings, Tray Ceiling(s), Walk-In Closet(s)
- Levels/Stories: Two
- Kitchen Features: Breakfast Bar, Kitchen Island, Pantry
- Total Half Baths: 1
- Bathrooms Total Integer: 3
- Bathrooms Total Decimal: 2
Exterior Features
- Construction Materials: Other
- Fencing: Back Yard
- Patio And Porch Features: Porch
- Pool Features: In Ground
- Roof Type: Other
- Security Features: Carbon Monoxide Detector(s), Smoke Detector(s)
- Laundry Features: Upper Level
- Pool Private: No
- Other Structures: Pool House
Property
Utilities
- Sewer: Public Sewer
- Utilities: Cable Available, Electricity Available, Sewer Available, Water Available
- Water Source: Public
Property and Assessments
- Home Warranty: No
- Property Condition: Updated/Remodeled
Green Features
Lot Information
- Above Grade Finished Area: 2184
- Common Walls: No Common Walls
- Lot Features: Private
- Waterfront Footage: No Dock Or Boathouse
Multi Family
- Number of Units To Be Built: Square Feet
Rental
Rent Information
- Land Lease: No
Public Records for 43 Oakridge Avenue SE
Home Facts
- Beds3
- Baths2
- Total Finished SqFt2,184 SqFt
- Above Grade Finished2,184 SqFt
- StoriesTwo
- Lot Size0.2300 Acres
- StyleSingle Family Residence
- Year Built2001
- APN15 203 03 122
- CountyDeKalb
- Fireplaces1


