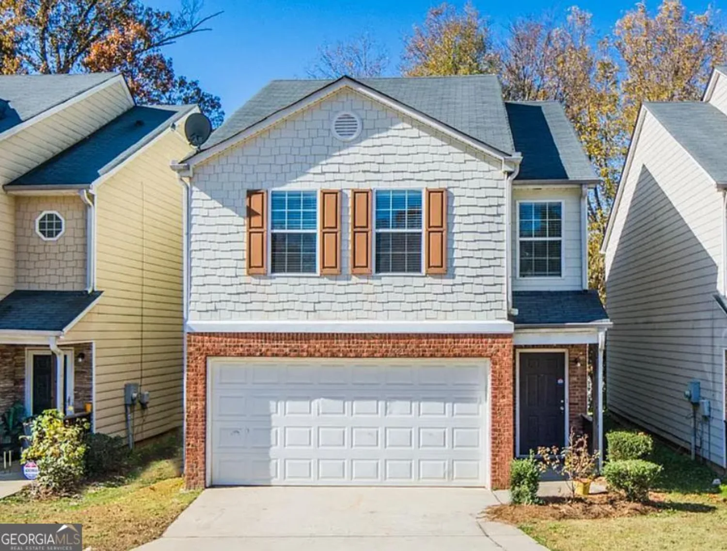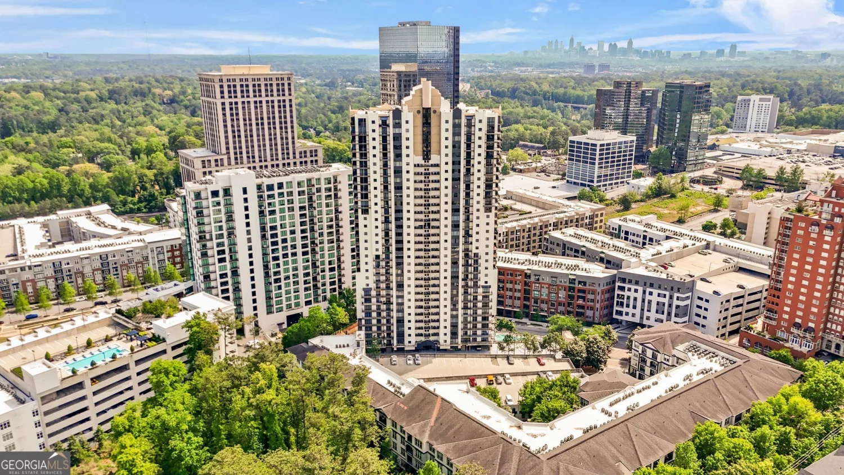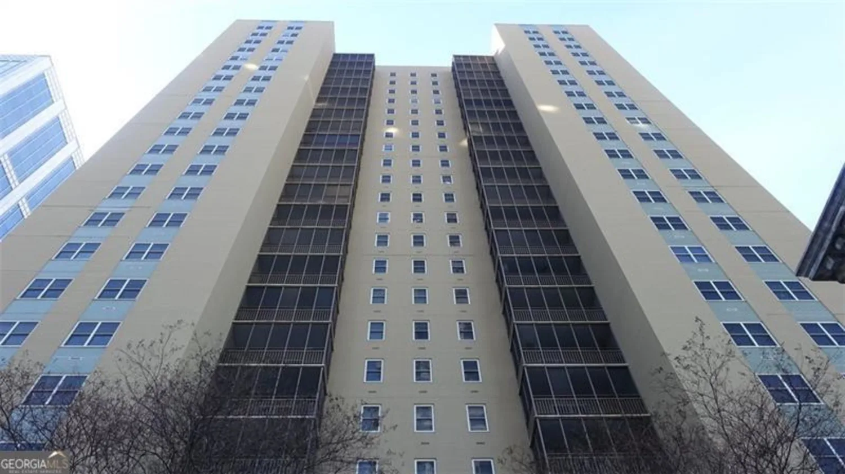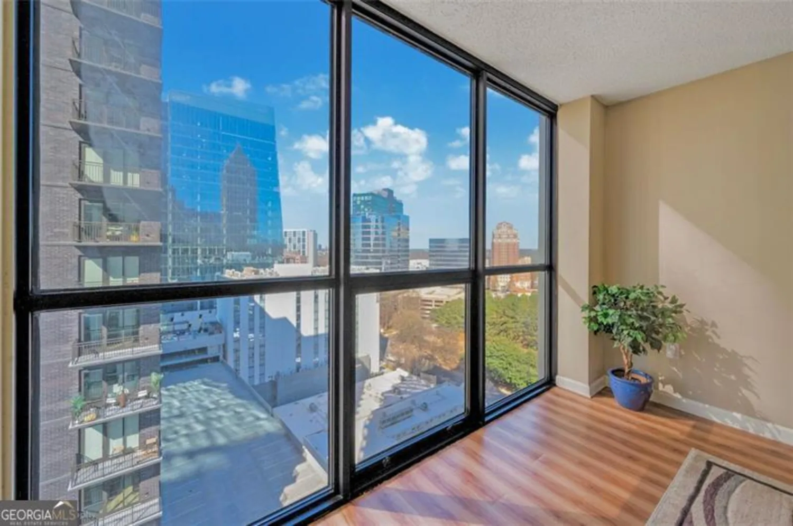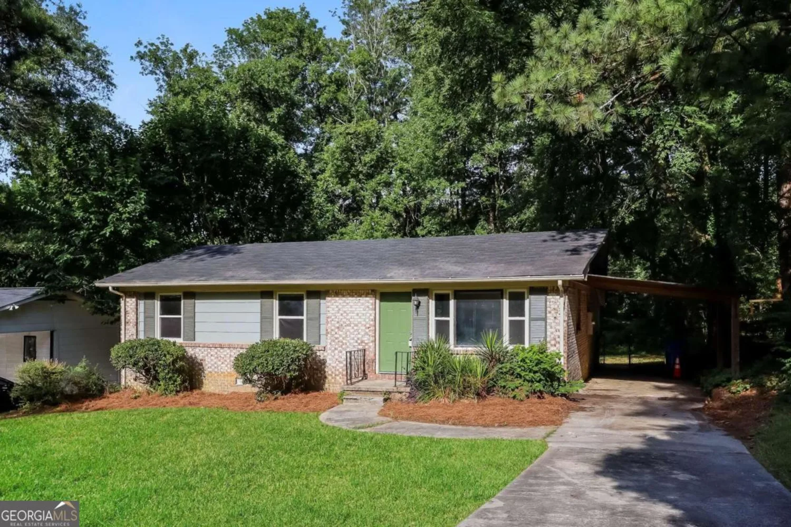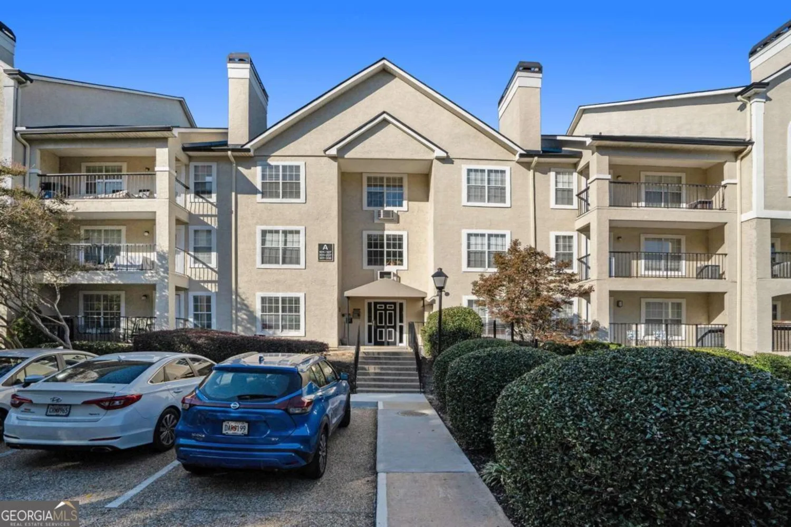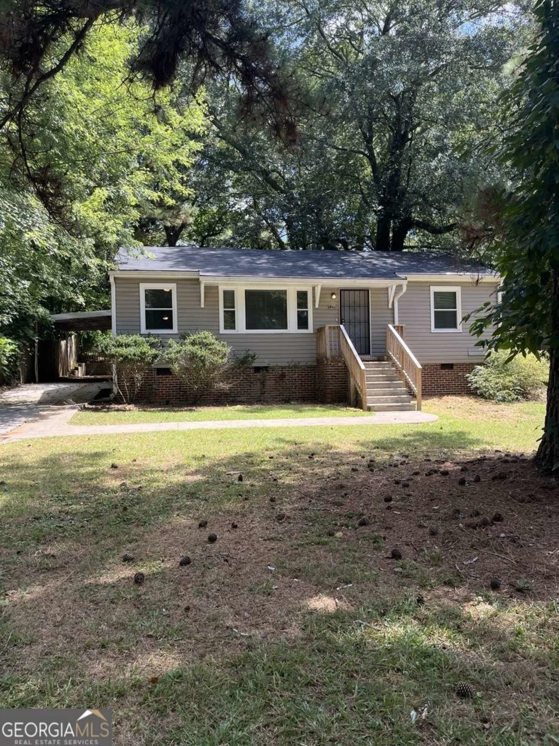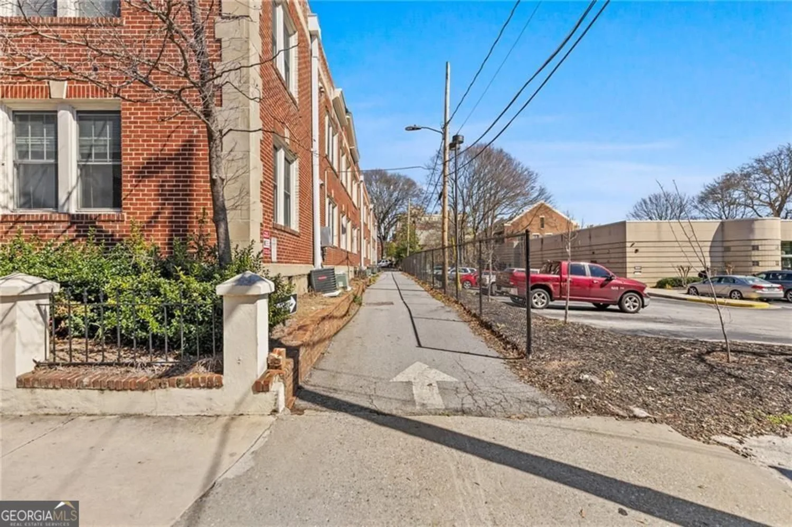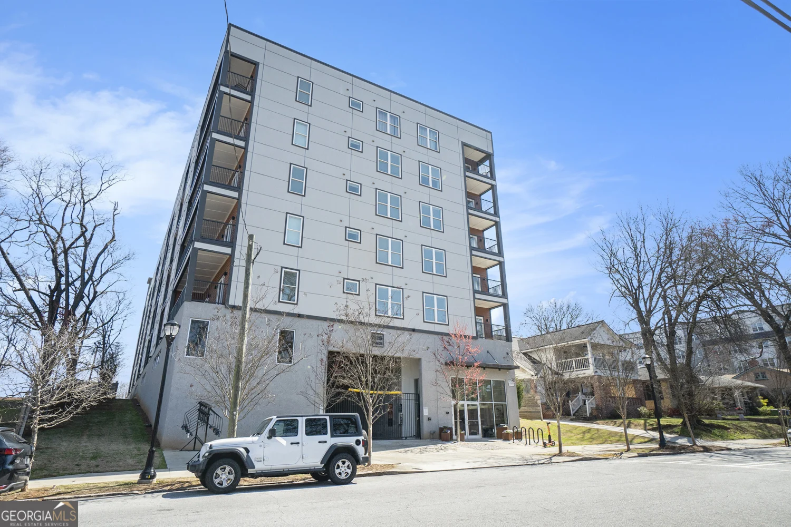1059 sims street swAtlanta, GA 30310
1059 sims street swAtlanta, GA 30310
Description
This 4 bedrooms and 2 baths home in popular Pittsburg development is ideal for an owner occupant or Investor as there are NO rental restrictions or HOA. Spacious and open family room with fireplace, beautiful kitchen with stained cabinets and SS appliances, deck on the back of home, front porch. Offers must be submitted through Propoffers website. No blind offers, Sold AS-IS, NO SDS, - Subject to seller addendum - For financed offers EMD to be 1% or$1000 whichever is greater. - All offers are subject to OFAC clearance,
Property Details for 1059 Sims Street SW
- Subdivision ComplexReeves Park/ Pittsburg
- Architectural StyleBungalow/Cottage
- Parking FeaturesParking Pad
- Property AttachedYes
LISTING UPDATED:
- StatusActive
- MLS #10480587
- Days on Site78
- Taxes$2,703 / year
- MLS TypeResidential
- Year Built2004
- Lot Size0.12 Acres
- CountryFulton
LISTING UPDATED:
- StatusActive
- MLS #10480587
- Days on Site78
- Taxes$2,703 / year
- MLS TypeResidential
- Year Built2004
- Lot Size0.12 Acres
- CountryFulton
Building Information for 1059 Sims Street SW
- StoriesOne
- Year Built2004
- Lot Size0.1150 Acres
Payment Calculator
Term
Interest
Home Price
Down Payment
The Payment Calculator is for illustrative purposes only. Read More
Property Information for 1059 Sims Street SW
Summary
Location and General Information
- Community Features: Street Lights
- Directions: please use GPS for directions
- Coordinates: 33.725948,-84.403422
School Information
- Elementary School: Gideons
- Middle School: Sylvan Hills
- High School: Carver
Taxes and HOA Information
- Parcel Number: 14 008700050820
- Tax Year: 2023
- Association Fee Includes: None
- Tax Lot: 15
Virtual Tour
Parking
- Open Parking: Yes
Interior and Exterior Features
Interior Features
- Cooling: Central Air
- Heating: Forced Air
- Appliances: Dishwasher, Disposal, Gas Water Heater, Microwave, Refrigerator
- Basement: Crawl Space
- Fireplace Features: Factory Built, Family Room
- Flooring: Other
- Interior Features: Master On Main Level, Roommate Plan, Walk-In Closet(s)
- Levels/Stories: One
- Main Bedrooms: 4
- Bathrooms Total Integer: 2
- Main Full Baths: 2
- Bathrooms Total Decimal: 2
Exterior Features
- Construction Materials: Wood Siding
- Patio And Porch Features: Deck
- Roof Type: Composition
- Security Features: Carbon Monoxide Detector(s)
- Laundry Features: In Hall
- Pool Private: No
Property
Utilities
- Sewer: Public Sewer
- Utilities: Cable Available, Electricity Available, High Speed Internet, Natural Gas Available, Phone Available, Sewer Available, Underground Utilities, Water Available
- Water Source: Public
Property and Assessments
- Home Warranty: Yes
- Property Condition: Resale
Green Features
Lot Information
- Above Grade Finished Area: 1275
- Common Walls: No Common Walls
- Lot Features: Private
Multi Family
- Number of Units To Be Built: Square Feet
Rental
Rent Information
- Land Lease: Yes
Public Records for 1059 Sims Street SW
Tax Record
- 2023$2,703.00 ($225.25 / month)
Home Facts
- Beds4
- Baths2
- Total Finished SqFt1,275 SqFt
- Above Grade Finished1,275 SqFt
- StoriesOne
- Lot Size0.1150 Acres
- StyleSingle Family Residence
- Year Built2004
- APN14 008700050820
- CountyFulton
- Fireplaces1


