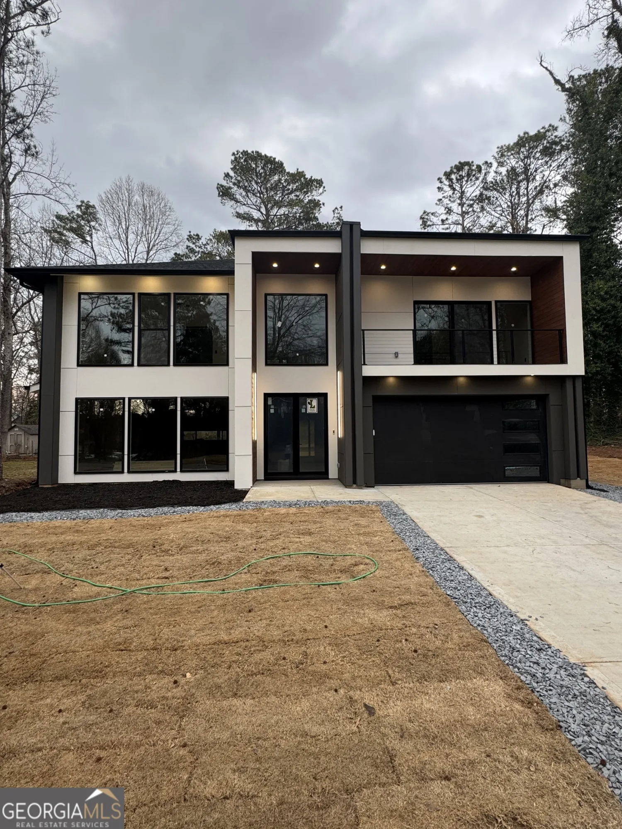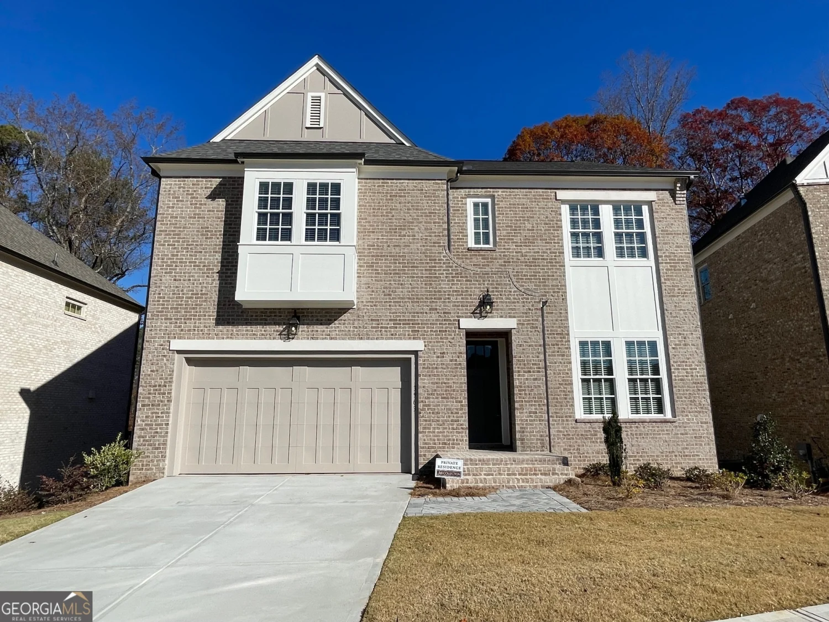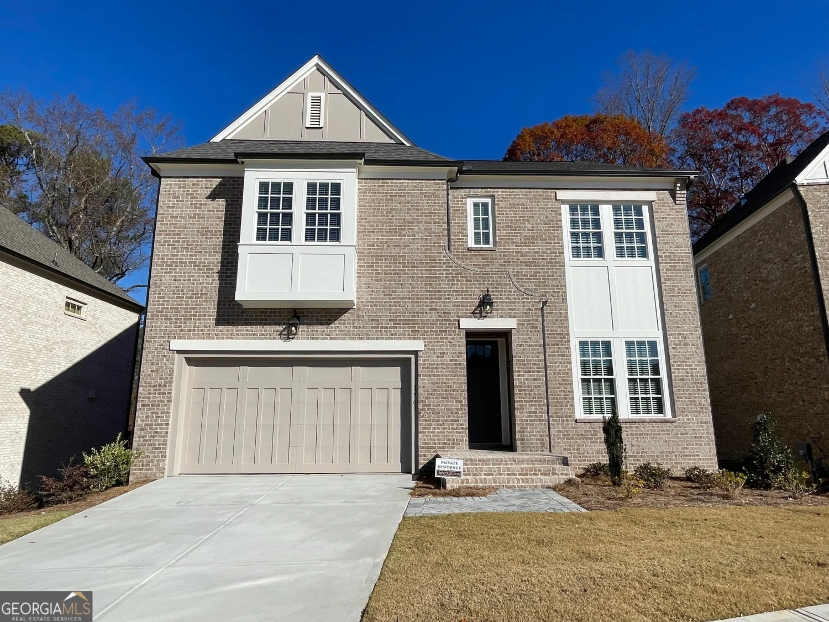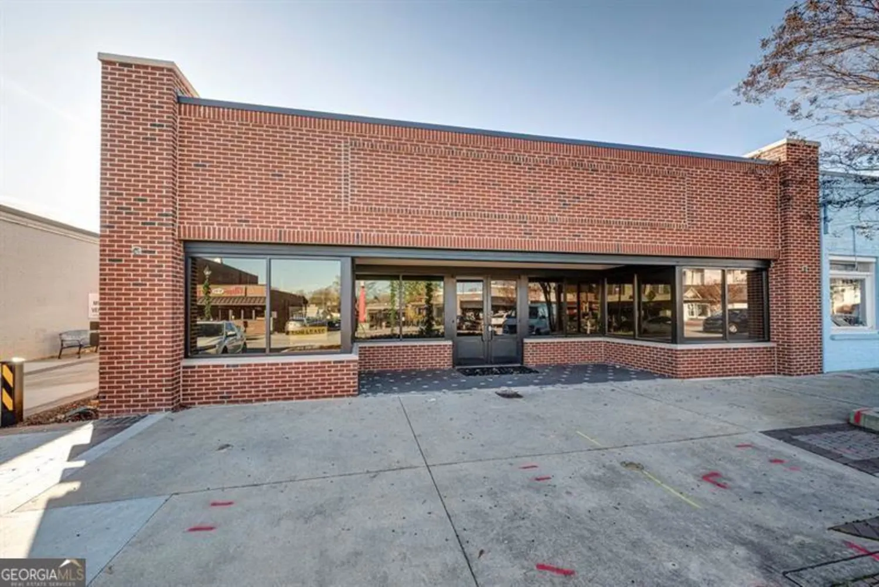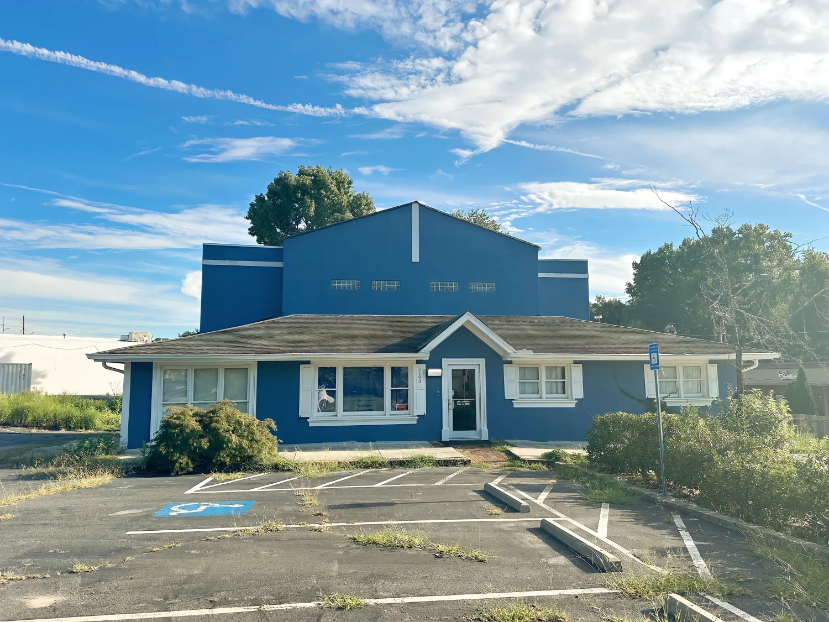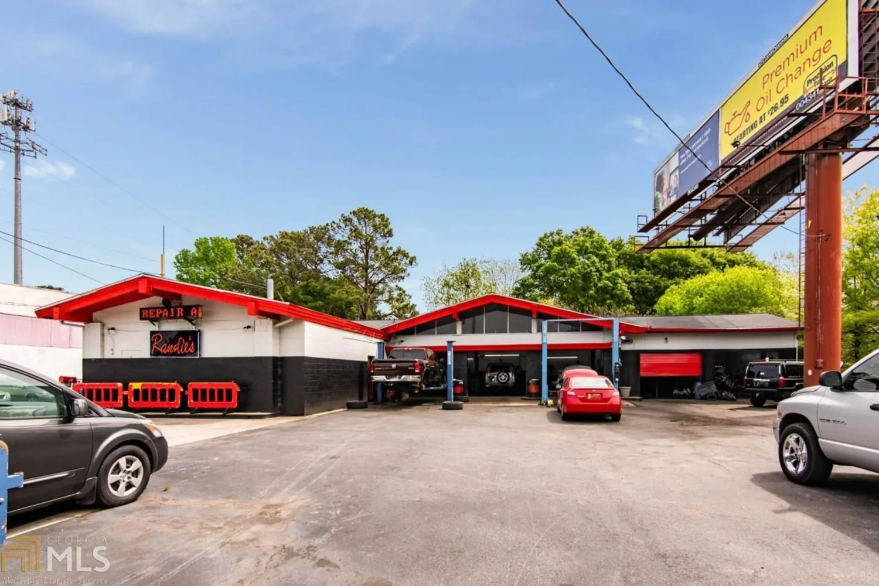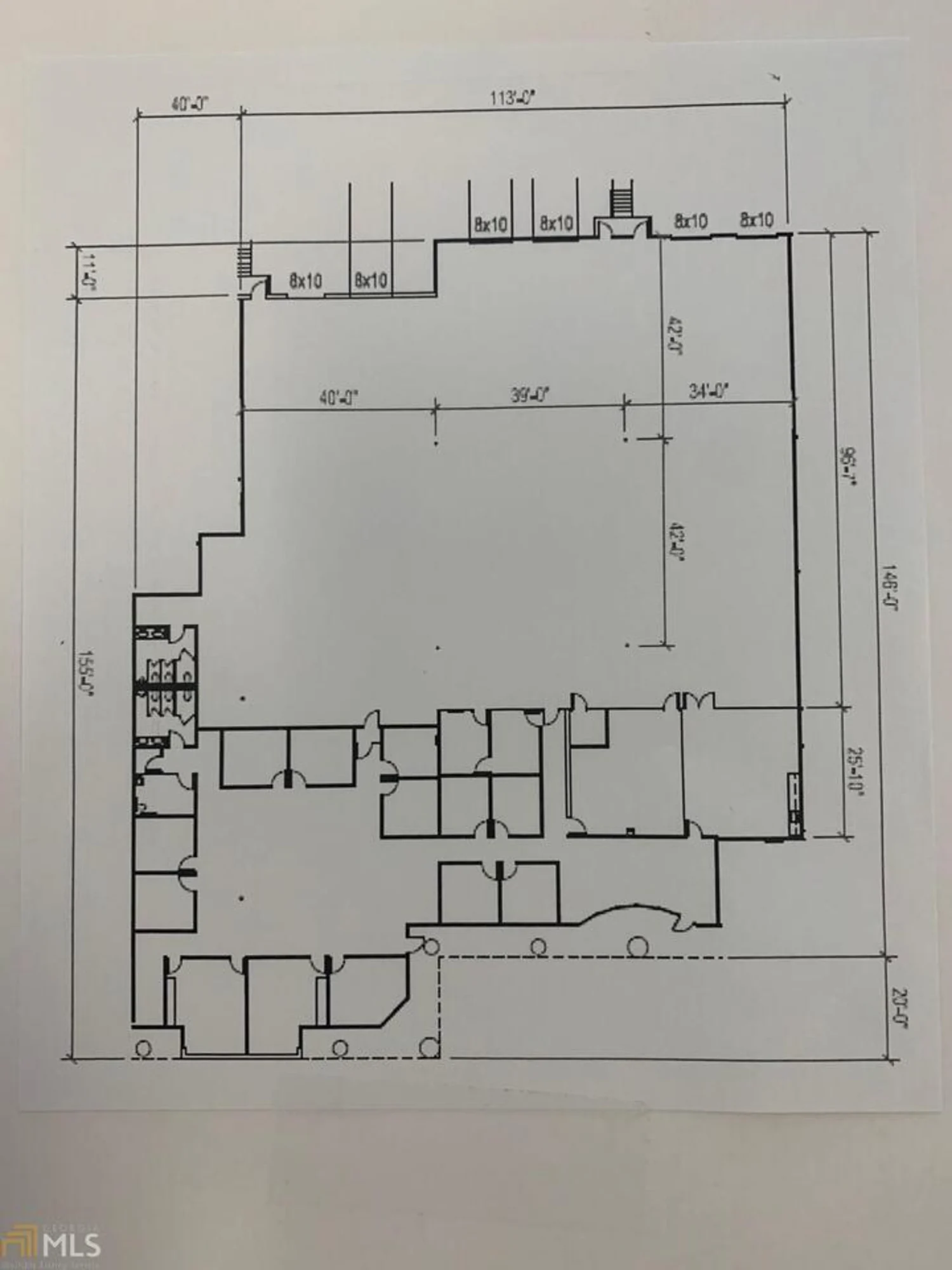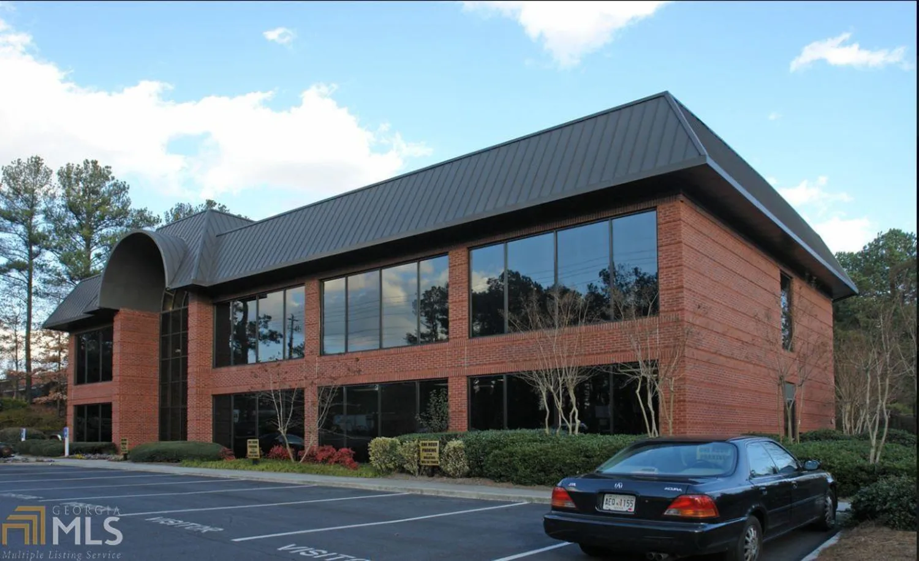3963 enclave wayTucker, GA 30084
3963 enclave wayTucker, GA 30084
Description
BRAND NEW CONSTRUCTION!! NEVER LIVED IN!! Welcoming covered entry with 12' ceilings and 8' doorways. Hardwood flooring throughout the main level. Bedroom and full bathroom on main level great for in-laws or an office. Modern living spaces with open floor plan and traditional touches gives home an executive feel. Fireplace flanked by bookshelves and cabinets. Kitchen has all of the storage you could dream of with 42" cabinets with additional cabinets above! Gloss tiled backsplash. Standalone range hood is the signature piece suspended over a 36" Electrolux dual-fuel range. Unique pendant lighting accents a humongous island with seating for 4+ with waterfall counter tops. 36" French Door refrigerator with split cooler shelf. All kitchen appliances remain! Mud room located off kitchen along with a generously sized pantry. Massive landing offers options for creativity to thrive for the perfect play room, office, media or flex space because this space will allow for it all! Built-in bookshelves along the hallway are a unique touch. French doors open to the owner's suite with a sitting area. A lavish primary bathroom with garden tub, marble-tiled shower with frame less door, dual-vanities and his/her closets with built-ins. All secondary bedrooms have ensuite bathrooms. Built ins tucked in the hallway add character to the space. Laundry room is upstairs with a sink. Fully finished terrace leve with additional bedroom, full bathroom, dual entertaining spaces AND additional storage. This one has it all. Agent-assisted showings only. CALL TODAY TO SCHEDULE A TOUR! Qualifications are as follows: Applicants must gross 3x the monthly rent with verifiable income. No previous evictions or evictions filings whatsoever will be accepted. Bankruptcies, car repossessions or collections in the last 24 months will require a higher deposit. $75 application fee. All occupants over 18 years of age must complete an application. Professionally managed. 680 minimum credit score requirement. Pets allowed with a $500 non-refundable pet deposit per pet. Minimum one-year lease term. Tenant pays all utilities. No smoking, short-term or subleasing allowed.
Property Details for 3963 Enclave Way
- Subdivision ComplexEnclave at Lavista
- Architectural StyleBrick 4 Side, Other
- Num Of Parking Spaces2
- Parking FeaturesAttached, Garage
- Property AttachedYes
- Waterfront FeaturesNo Dock Or Boathouse
LISTING UPDATED:
- StatusActive
- MLS #10480915
- Days on Site37
- MLS TypeResidential Lease
- Year Built2023
- Lot Size0.15 Acres
- CountryDeKalb
LISTING UPDATED:
- StatusActive
- MLS #10480915
- Days on Site37
- MLS TypeResidential Lease
- Year Built2023
- Lot Size0.15 Acres
- CountryDeKalb
Building Information for 3963 Enclave Way
- StoriesTwo
- Year Built2023
- Lot Size0.1500 Acres
Payment Calculator
Term
Interest
Home Price
Down Payment
The Payment Calculator is for illustrative purposes only. Read More
Property Information for 3963 Enclave Way
Summary
Location and General Information
- Community Features: Gated, Sidewalks, Near Shopping
- Directions: From downtown Atlanta take I75/85 N. Take exit 251B for I85N/GA 400 towards Greenville. Take exit 95 for I285 East toward Augusta. Merge onto I-285 S and take exit 37 for GA-236 E to Lavista Rd and take a left on the exit. Turn Left into neighborhood named The Enclave on Lavista. Take a right after
- Coordinates: 33.854408,-84.227233
School Information
- Elementary School: Midvale
- Middle School: Tucker
- High School: Tucker
Taxes and HOA Information
- Parcel Number: 18 212 01 065
- Association Fee Includes: None
Virtual Tour
Parking
- Open Parking: No
Interior and Exterior Features
Interior Features
- Cooling: Central Air
- Heating: Central
- Appliances: Dishwasher, Disposal
- Basement: Bath Finished, Exterior Entry, Finished, Full, Interior Entry
- Fireplace Features: Family Room
- Flooring: Hardwood
- Interior Features: Bookcases, Double Vanity, High Ceilings, Soaking Tub, Walk-In Closet(s)
- Levels/Stories: Two
- Kitchen Features: Kitchen Island, Walk-in Pantry
- Main Bedrooms: 1
- Bathrooms Total Integer: 5
- Main Full Baths: 1
- Bathrooms Total Decimal: 5
Exterior Features
- Construction Materials: Brick
- Fencing: Fenced
- Patio And Porch Features: Deck
- Roof Type: Other
- Security Features: Smoke Detector(s)
- Laundry Features: Upper Level
- Pool Private: No
Property
Utilities
- Sewer: Public Sewer
- Utilities: None
- Water Source: Public
Property and Assessments
- Home Warranty: No
- Property Condition: New Construction
Green Features
Lot Information
- Above Grade Finished Area: 4321
- Common Walls: No Common Walls
- Lot Features: None
- Waterfront Footage: No Dock Or Boathouse
Multi Family
- Number of Units To Be Built: Square Feet
Rental
Rent Information
- Land Lease: No
Public Records for 3963 Enclave Way
Home Facts
- Beds5
- Baths5
- Total Finished SqFt4,321 SqFt
- Above Grade Finished4,321 SqFt
- StoriesTwo
- Lot Size0.1500 Acres
- StyleSingle Family Residence
- Year Built2023
- APN18 212 01 065
- CountyDeKalb
- Fireplaces1


