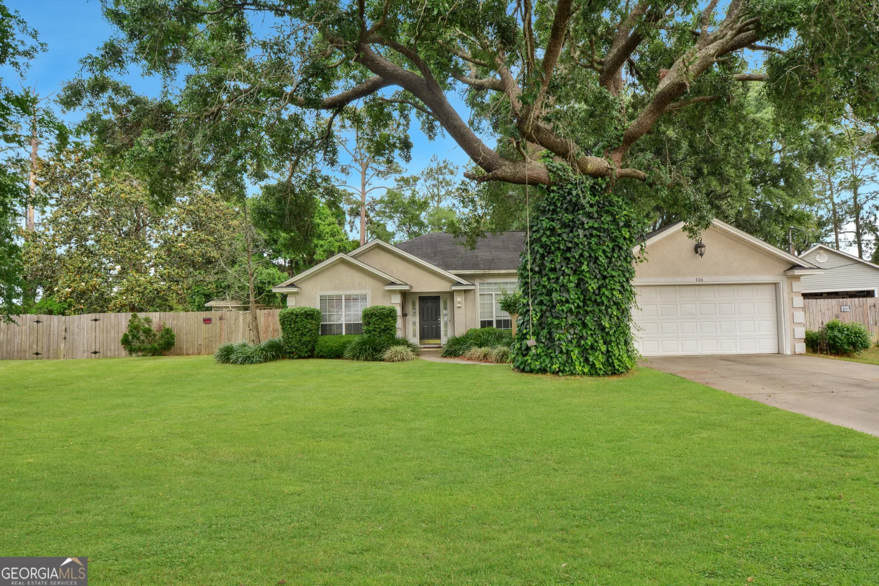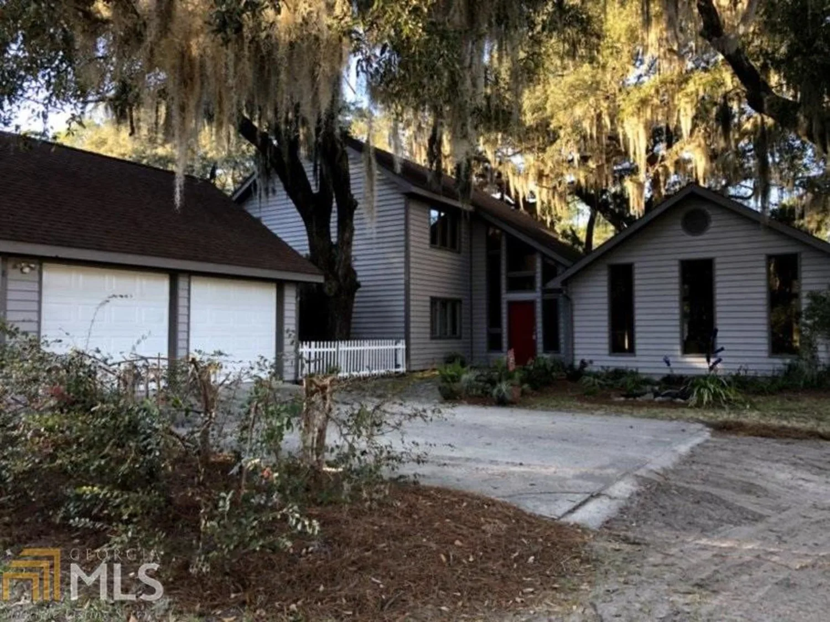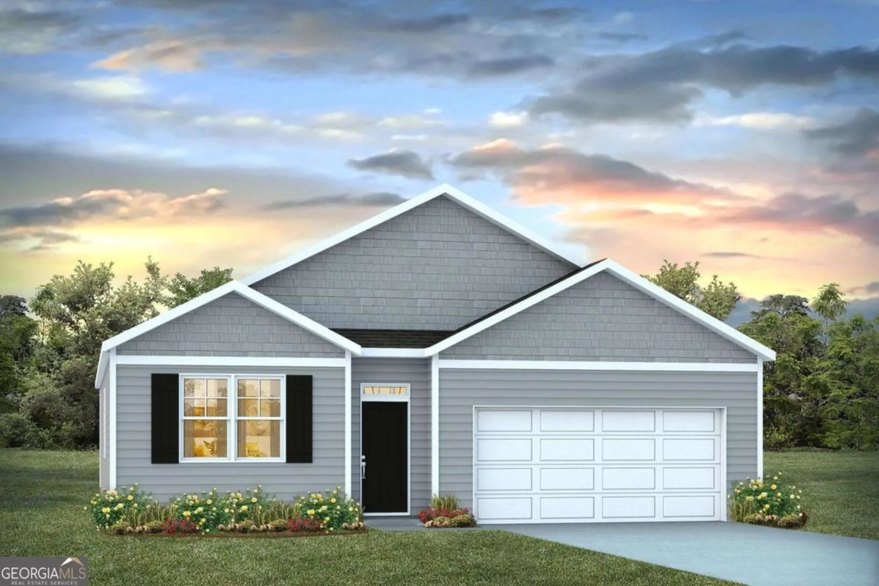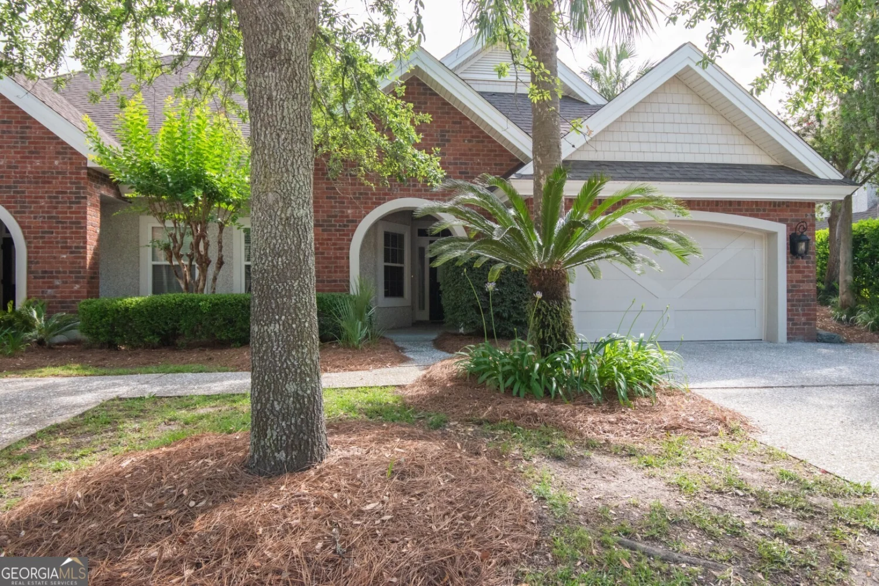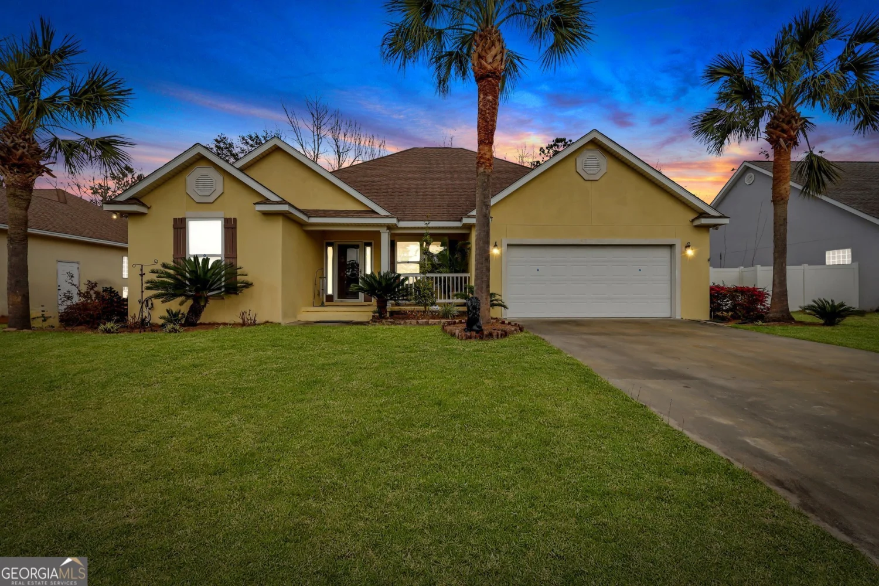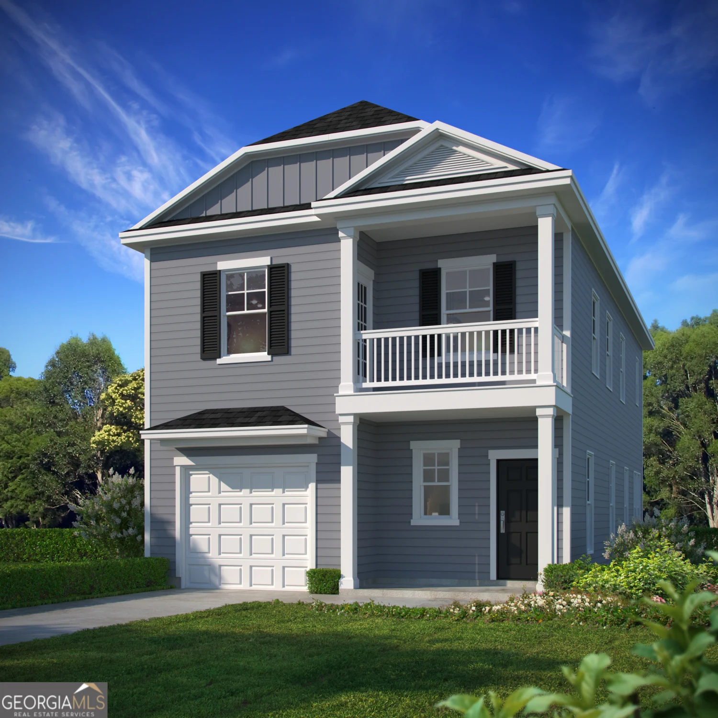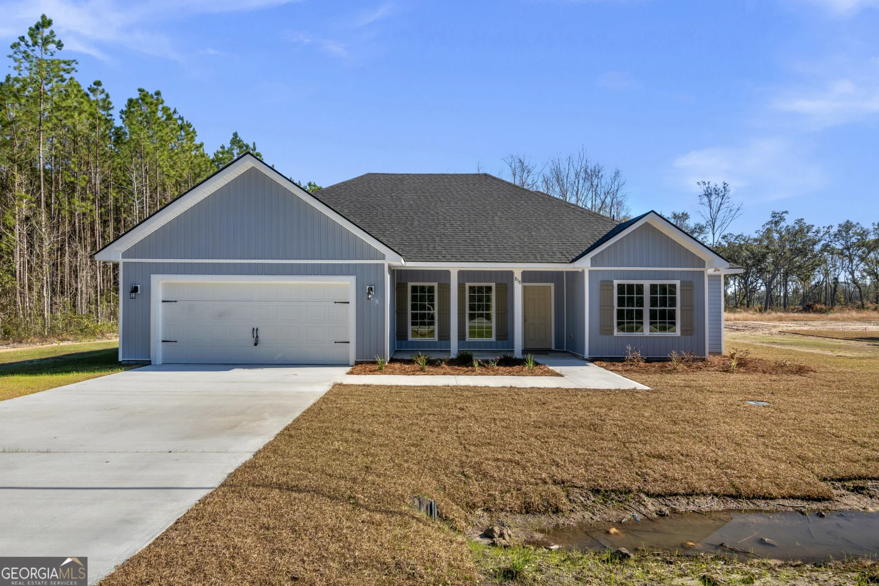309 elizabeth driveBrunswick, GA 31525
309 elizabeth driveBrunswick, GA 31525
Description
Ask about special interest rates! Welcome to your new home at Autumn's Woods in Brunswick, Georgia! The Kerry Plan is a Fabulous 3 Bedroom 2 Full Bath Ranch Home! Boasting an Open Floorplan, the Hub of the home is a Large Kitchen with Gleaming granite Countertops, Ample Cabinetry & Center Island complete with Pantry & Stainless-Steel Appliances! Dining Area & Spacious Family Room Perfect for Entertaining! Primary Suite with Huge Walk-In Closet & Double Vanity Bathroom with Walk-In Shower! 2 Secondary Bedrooms are located off the Entry Foyer & are serviced by a Full Hall Bath! Laundry Room conveniently located off entry from 2 car garage! Smart Home Technology & 2" Faux Wood Blinds Included! Pictures, photographs, colors, features, and sizes are for illustration purposes only & will vary from the homes as built. Home is under construction. *Ask how to receive up to $15,000 towards closing cost w/ use of preferred lender!*
Property Details for 309 Elizabeth Drive
- Subdivision ComplexAutumns Wood
- Architectural StyleRanch
- Parking FeaturesAttached, Garage
- Property AttachedYes
LISTING UPDATED:
- StatusActive
- MLS #10480953
- Days on Site59
- Taxes$1 / year
- HOA Fees$500 / month
- MLS TypeResidential
- Year Built2025
- Lot Size0.18 Acres
- CountryGlynn
LISTING UPDATED:
- StatusActive
- MLS #10480953
- Days on Site59
- Taxes$1 / year
- HOA Fees$500 / month
- MLS TypeResidential
- Year Built2025
- Lot Size0.18 Acres
- CountryGlynn
Building Information for 309 Elizabeth Drive
- StoriesOne
- Year Built2025
- Lot Size0.1800 Acres
Payment Calculator
Term
Interest
Home Price
Down Payment
The Payment Calculator is for illustrative purposes only. Read More
Property Information for 309 Elizabeth Drive
Summary
Location and General Information
- Community Features: None
- Directions: Heading south on GA-99, take a left on Autumns Wood Drive then turn right onto Autumns Wood Circle.
- Coordinates: 31.204879,-81.325648
School Information
- Elementary School: Golden Isles
- Middle School: Jane Macon
- High School: Brunswick
Taxes and HOA Information
- Parcel Number: 0328309 076
- Tax Year: 2025
- Association Fee Includes: Management Fee
- Tax Lot: 76
Virtual Tour
Parking
- Open Parking: No
Interior and Exterior Features
Interior Features
- Cooling: Central Air, Electric
- Heating: Central, Electric
- Appliances: Dishwasher, Electric Water Heater, Microwave, Oven/Range (Combo), Refrigerator
- Basement: None
- Flooring: Vinyl
- Interior Features: Double Vanity, Walk-In Closet(s)
- Levels/Stories: One
- Window Features: Double Pane Windows
- Kitchen Features: Breakfast Bar, Kitchen Island, Pantry
- Foundation: Slab
- Main Bedrooms: 3
- Bathrooms Total Integer: 2
- Main Full Baths: 2
- Bathrooms Total Decimal: 2
Exterior Features
- Construction Materials: Vinyl Siding
- Patio And Porch Features: Patio
- Roof Type: Other
- Laundry Features: In Hall
- Pool Private: No
Property
Utilities
- Sewer: Public Sewer
- Utilities: Cable Available, Underground Utilities
- Water Source: Public
Property and Assessments
- Home Warranty: Yes
- Property Condition: Under Construction
Green Features
- Green Energy Efficient: Windows
Lot Information
- Above Grade Finished Area: 1475
- Common Walls: No Common Walls
- Lot Features: None
Multi Family
- Number of Units To Be Built: Square Feet
Rental
Rent Information
- Land Lease: Yes
Public Records for 309 Elizabeth Drive
Tax Record
- 2025$1.00 ($0.08 / month)
Home Facts
- Beds3
- Baths2
- Total Finished SqFt1,475 SqFt
- Above Grade Finished1,475 SqFt
- StoriesOne
- Lot Size0.1800 Acres
- StyleSingle Family Residence
- Year Built2025
- APN0328309 076
- CountyGlynn


