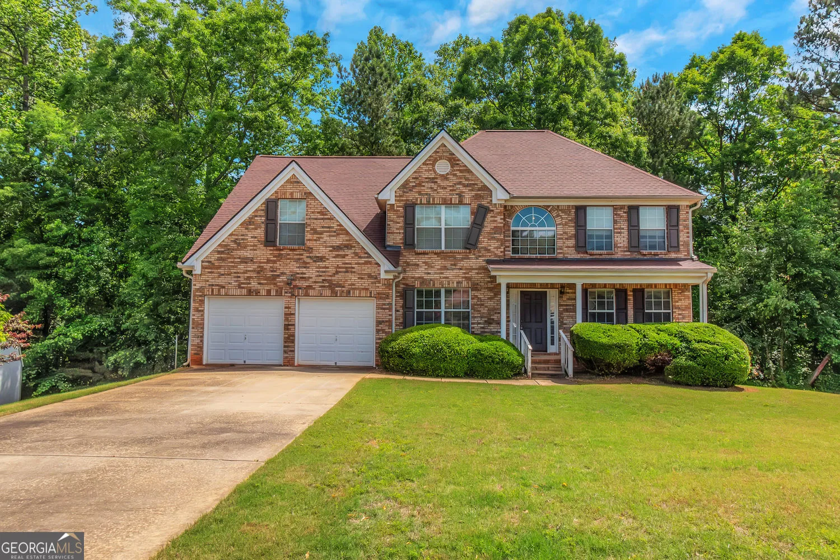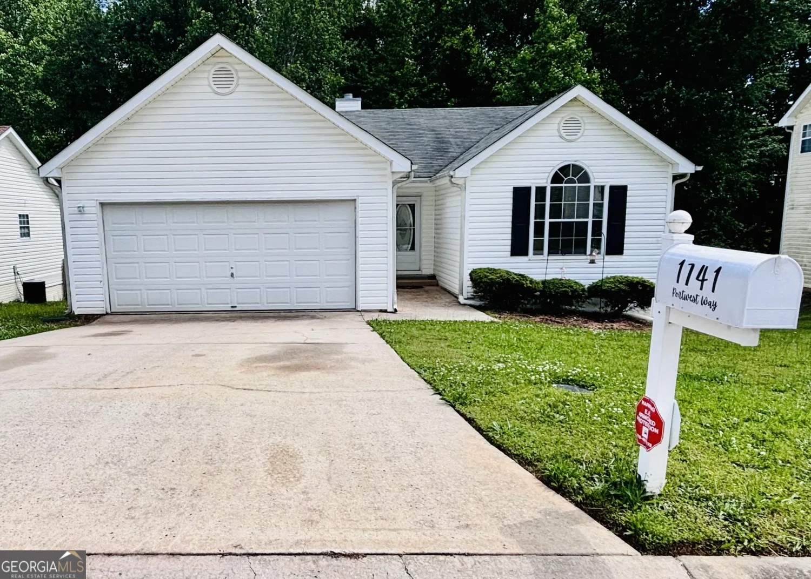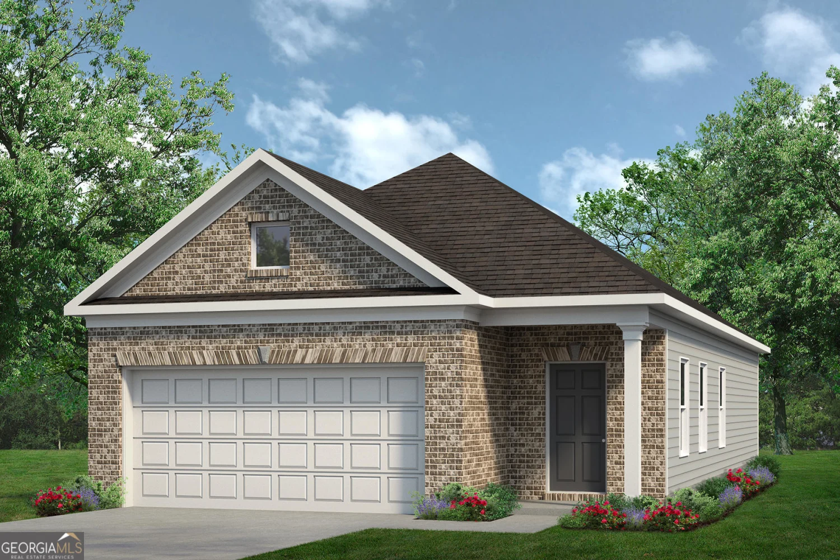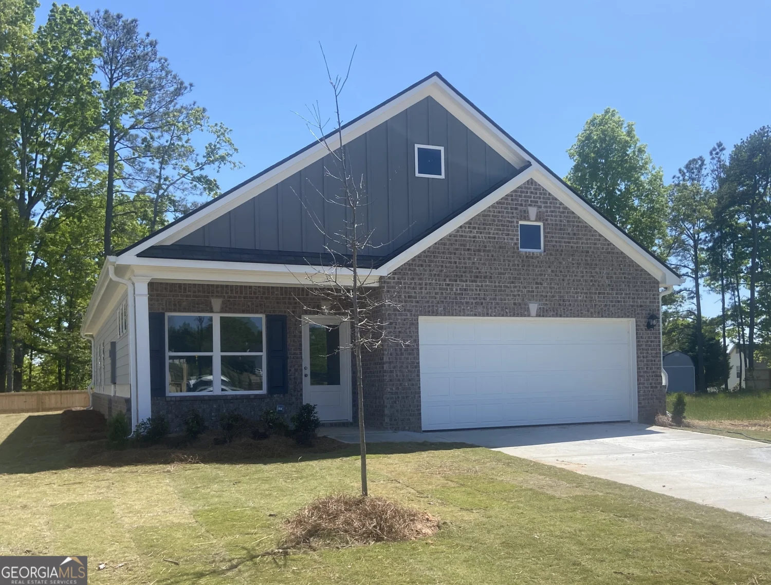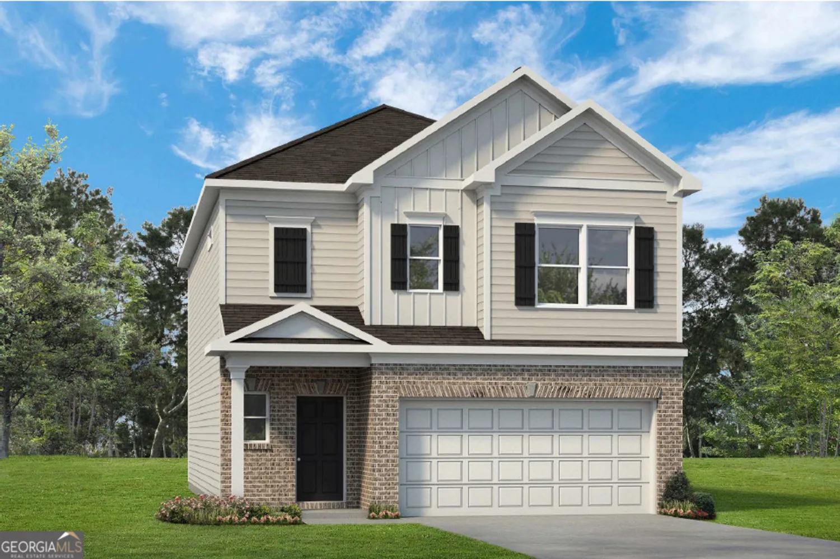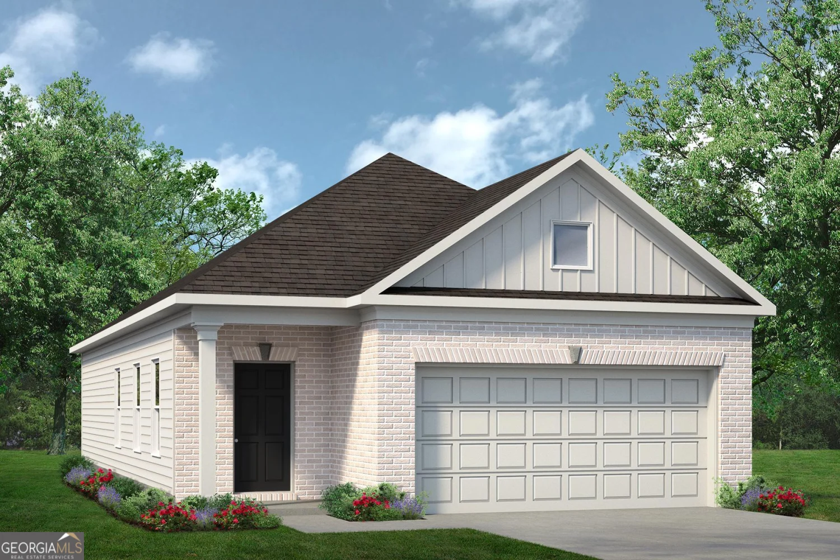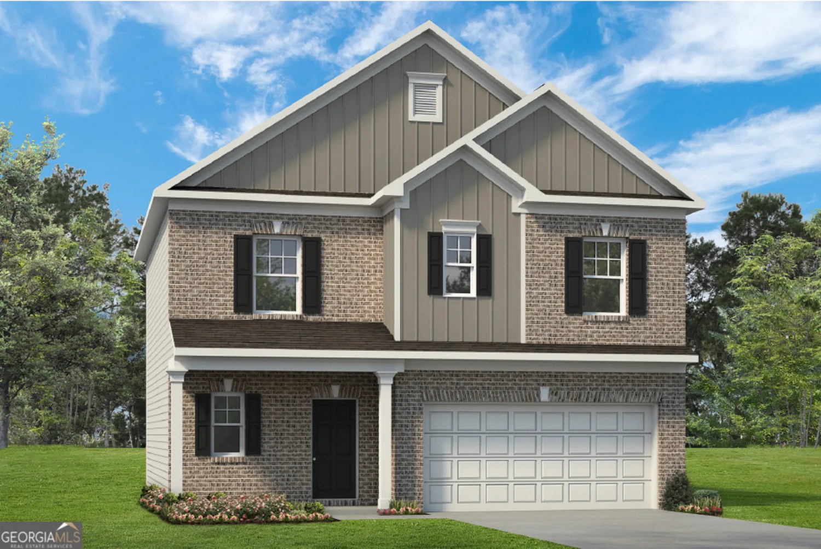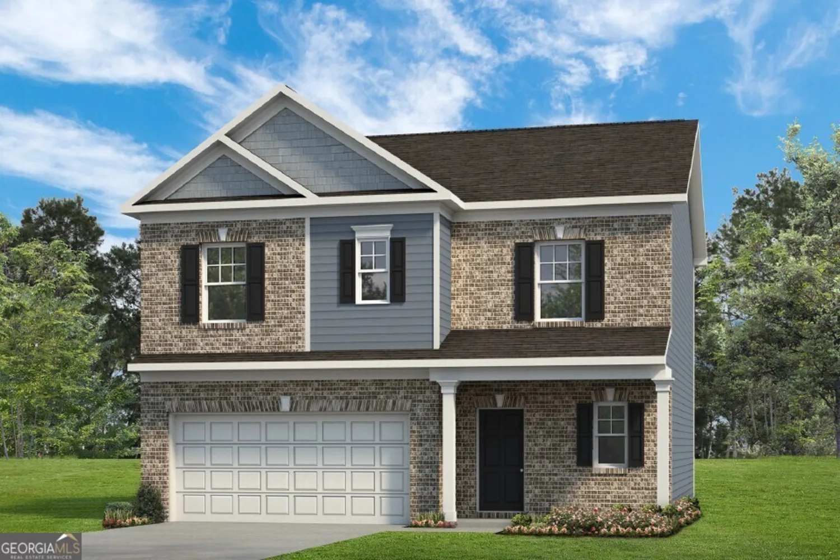12152 dominion driveHampton, GA 30228
12152 dominion driveHampton, GA 30228
Description
Charming 4-bedroom home in a peaceful Hampton, GA neighborhood! This well-maintained property features 2018 HVAC, 2018 hot water heater, and 2018 roof! New LVP floors throughout the main level, upgraded stainless steel appliances. The spacious kitchen is perfect for entertaining, and the very large master bedroom offers a sitting area and three closets! Enjoy a fenced backyard for privacy and outdoor fun. This is one of the few houses in the subdivision with a fenced backyard. A true retreat in a quiet, established community.
Property Details for 12152 Dominion Drive
- Subdivision ComplexNorthbridge Estates
- Architectural StyleBrick Front, Craftsman, Traditional
- Num Of Parking Spaces2
- Parking FeaturesGarage, Kitchen Level
- Property AttachedYes
- Waterfront FeaturesNo Dock Or Boathouse
LISTING UPDATED:
- StatusActive
- MLS #10480955
- Days on Site0
- Taxes$4,748 / year
- HOA Fees$295 / month
- MLS TypeResidential
- Year Built2004
- Lot Size0.45 Acres
- CountryClayton
LISTING UPDATED:
- StatusActive
- MLS #10480955
- Days on Site0
- Taxes$4,748 / year
- HOA Fees$295 / month
- MLS TypeResidential
- Year Built2004
- Lot Size0.45 Acres
- CountryClayton
Building Information for 12152 Dominion Drive
- StoriesTwo
- Year Built2004
- Lot Size0.4470 Acres
Payment Calculator
Term
Interest
Home Price
Down Payment
The Payment Calculator is for illustrative purposes only. Read More
Property Information for 12152 Dominion Drive
Summary
Location and General Information
- Community Features: Fitness Center, Pool, Sidewalks, Street Lights
- Directions: From Tara BLVD, Turn right onto Panhandle Rd, Turn right onto N Bridge Rd and the home is on your right!
- Coordinates: 33.423581,-84.374382
School Information
- Elementary School: Rivers Edge
- Middle School: Eddie White Academy
- High School: Lovejoy
Taxes and HOA Information
- Parcel Number: 05078D E015
- Tax Year: 2025
- Association Fee Includes: Swimming, Tennis
Virtual Tour
Parking
- Open Parking: No
Interior and Exterior Features
Interior Features
- Cooling: Ceiling Fan(s), Central Air
- Heating: Central, Natural Gas
- Appliances: Dishwasher, Disposal, Dryer, Microwave, Refrigerator, Washer
- Basement: None
- Fireplace Features: Family Room, Gas Log, Gas Starter
- Flooring: Laminate, Other
- Interior Features: Walk-In Closet(s)
- Levels/Stories: Two
- Window Features: Double Pane Windows
- Kitchen Features: Breakfast Area, Kitchen Island, Pantry
- Total Half Baths: 1
- Bathrooms Total Integer: 3
- Bathrooms Total Decimal: 2
Exterior Features
- Construction Materials: Vinyl Siding
- Fencing: Back Yard, Wood
- Patio And Porch Features: Patio
- Roof Type: Composition
- Security Features: Carbon Monoxide Detector(s), Smoke Detector(s)
- Laundry Features: In Hall, Upper Level
- Pool Private: No
Property
Utilities
- Sewer: Public Sewer
- Utilities: Cable Available, Electricity Available, High Speed Internet, Natural Gas Available, Phone Available, Sewer Available, Underground Utilities, Water Available
- Water Source: Public
Property and Assessments
- Home Warranty: Yes
- Property Condition: Resale
Green Features
Lot Information
- Above Grade Finished Area: 2802
- Common Walls: No Common Walls
- Lot Features: Level, Private
- Waterfront Footage: No Dock Or Boathouse
Multi Family
- Number of Units To Be Built: Square Feet
Rental
Rent Information
- Land Lease: Yes
Public Records for 12152 Dominion Drive
Tax Record
- 2025$4,748.00 ($395.67 / month)
Home Facts
- Beds4
- Baths2
- Total Finished SqFt2,802 SqFt
- Above Grade Finished2,802 SqFt
- StoriesTwo
- Lot Size0.4470 Acres
- StyleSingle Family Residence
- Year Built2004
- APN05078D E015
- CountyClayton
- Fireplaces1


