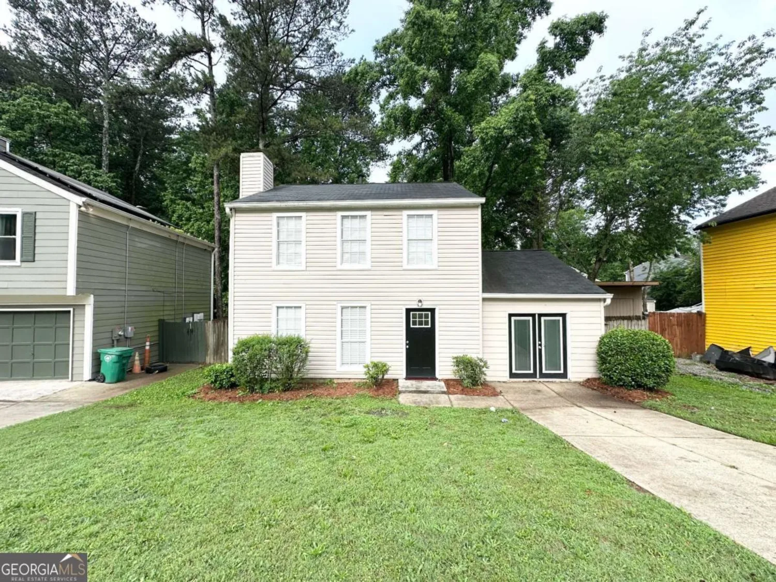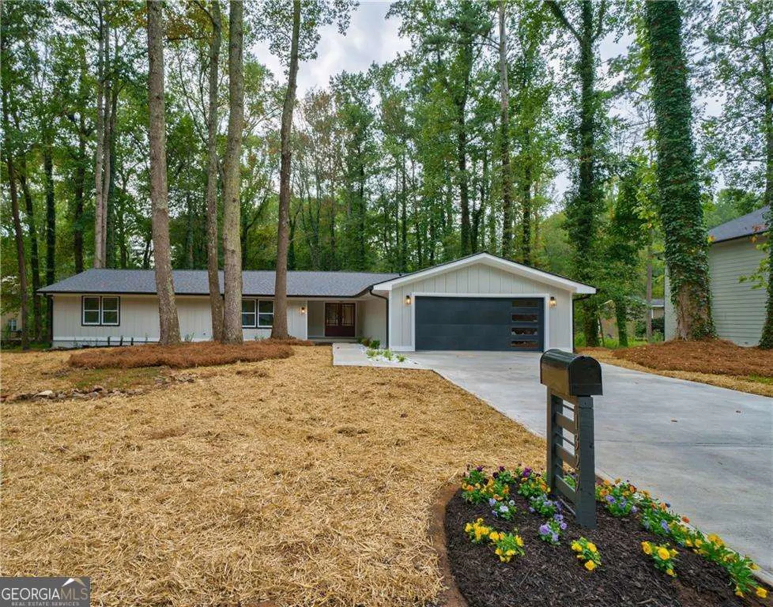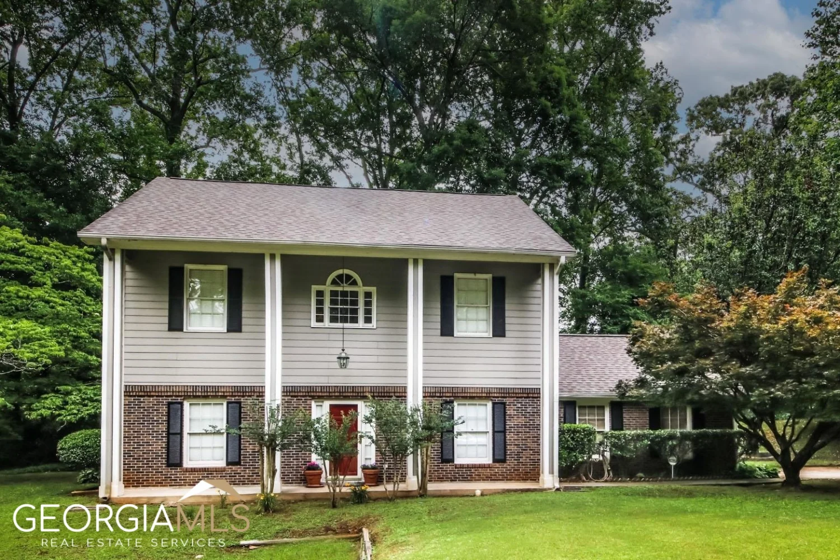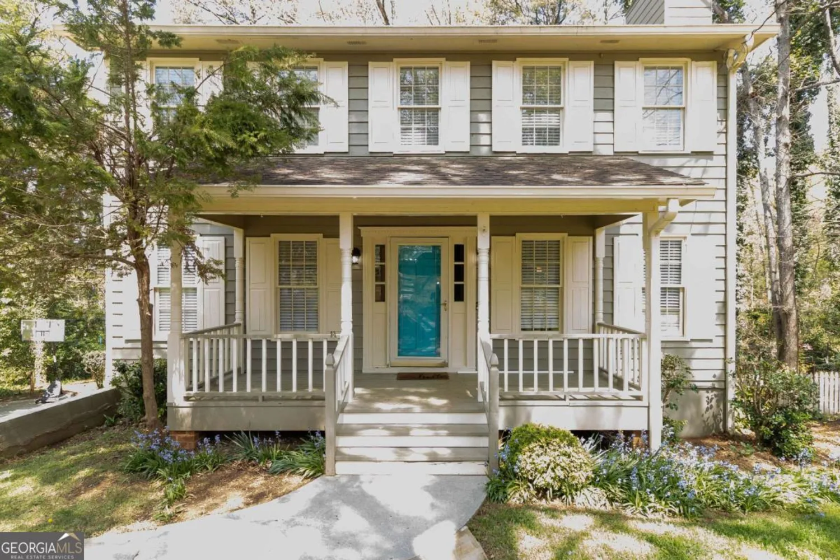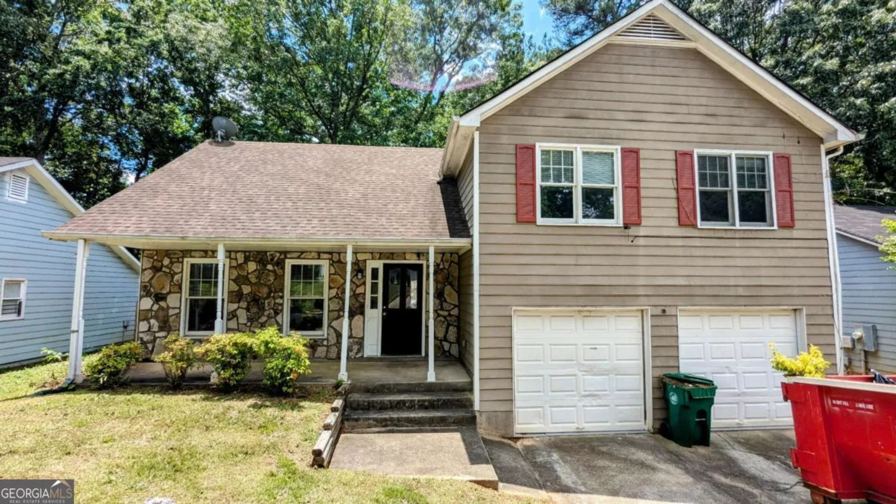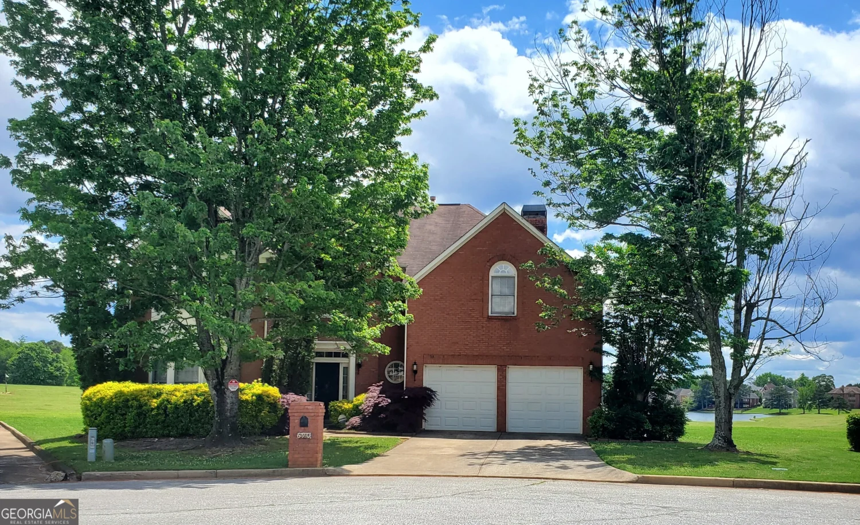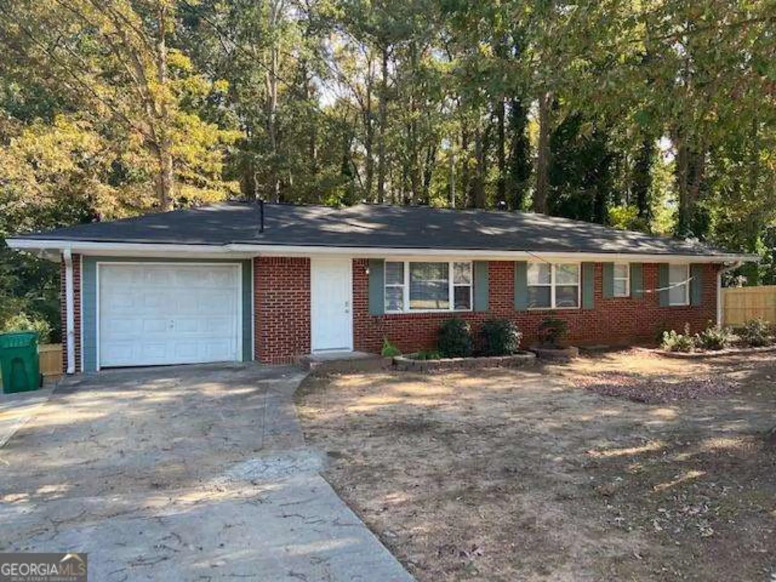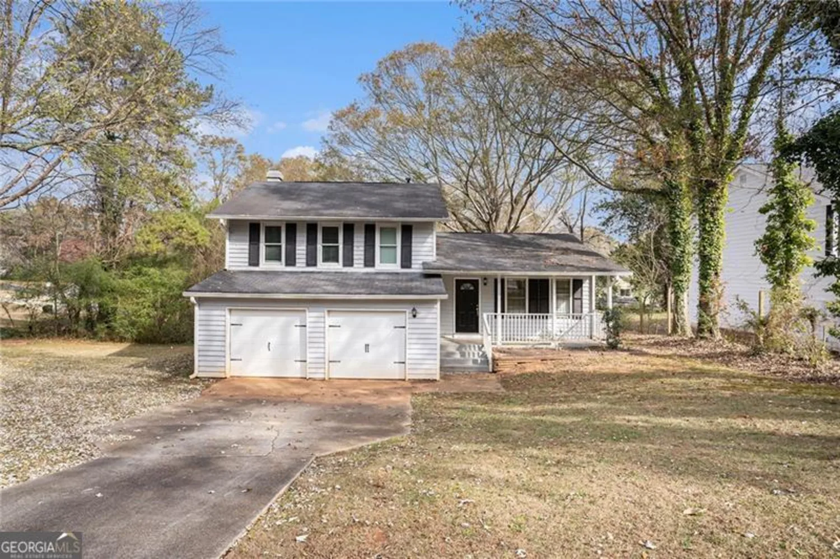5035 post road courtStone Mountain, GA 30088
5035 post road courtStone Mountain, GA 30088
Description
BACK ON MARKET! Property in excellent condition. Buyer's financing fell through. Here's your opportunity to grab this gorgeous, fully renovated 4-bedroom Home in the Coveted Mainstreet Community! Welcome to 5035 Post Road Court, Stone Mountain, GA, a stunning fully renovated 4-bedroom, 3-bathroom split-level home that seamlessly blends modern upgrades with a spacious and functional layout. Nestled in the sought-after Mainstreet community, this home offers top-tier amenities, brand-new finishes, and versatile living spaces-perfect for today's lifestyle! Step inside to experience new luxury flooring, a fresh modern color palette, and a beautifully updated kitchen and baths. With brand-new siding, roof, and windows, this home offers both style and energy efficiency, ensuring low maintenance for years to come! Exceptional Features & Upgrades: Completely Renovated - Thoughtfully designed with high-end finishes throughout. New Siding, Roof & Windows - Enhancing curb appeal, durability, and energy efficiency. New Flooring - Stylish, easy-to-maintain, and built to last. Freshly Painted Interior & Exterior - A modern, inviting aesthetic. New Front & Back Decks - Perfect for outdoor entertaining or relaxation. Large Fenced Flat Spacious Backyard - Great for gardening, pets or outdoor family fun Upgraded Kitchen - Features granite countertops, ample cabinet space, and a spacious breakfast nook. Premium LG Stainless Steel Appliance Suite - Includes refrigerator, stove, microwave, and dishwasher. Garage with Door Openers with Digital Keypad - Convenient, secure access to your home. Perfect for Multi-Generational Living! This split-level design offers a fully finished lower level area, ideal for an in-law suite, teen retreat, or private guest quarters. Enjoy a spacious bedroom, luxurious bathroom, generous living area, and a mini kitchenette-perfect for added convenience and privacy! Live in the Heart of Mainstreet's Community! Enjoy exclusive access to awesome amenities, including: Clubhouse & Swimming Pool - New Front & Back Decks - Perfect for outdoor entertaining or relaxation.. Tennis Courts & Playgrounds - Great for active lifestyles. Walking Trails & Scenic Lakes - Enjoy the natural beauty surrounding your home. Prime Location - Minutes from Stone Mountain Park, shopping, dining, and major highways for easy commuting! Don't Miss This Move-In-Ready Gem! This is your chance to own a fully upgraded, move-in-ready home in one of Stone Mountain's desired communities! Schedule your private showing today-before it's gone! Need financing? We can connect you with top lenders to make your dream a reality! Ready to make an offer? Act fast and secure this beautiful home today!
Property Details for 5035 Post Road Court
- Subdivision ComplexMainstreet
- Architectural StyleTraditional
- ExteriorGarden
- Num Of Parking Spaces4
- Parking FeaturesAttached, Garage, Garage Door Opener, Off Street, Parking Pad, RV/Boat Parking, Side/Rear Entrance, Storage
- Property AttachedYes
LISTING UPDATED:
- StatusActive
- MLS #10480995
- Days on Site14
- Taxes$4,377.25 / year
- MLS TypeResidential
- Year Built1978
- Lot Size0.50 Acres
- CountryDeKalb
LISTING UPDATED:
- StatusActive
- MLS #10480995
- Days on Site14
- Taxes$4,377.25 / year
- MLS TypeResidential
- Year Built1978
- Lot Size0.50 Acres
- CountryDeKalb
Building Information for 5035 Post Road Court
- StoriesMulti/Split
- Year Built1978
- Lot Size0.5000 Acres
Payment Calculator
Term
Interest
Home Price
Down Payment
The Payment Calculator is for illustrative purposes only. Read More
Property Information for 5035 Post Road Court
Summary
Location and General Information
- Community Features: Clubhouse, Fitness Center, Lake, Park, Playground, Sidewalks, Near Public Transport
- Directions: use GPS
- Coordinates: 33.770125,-84.184092
School Information
- Elementary School: Eldridge Miller
- Middle School: Redan
- High School: Redan
Taxes and HOA Information
- Parcel Number: 16 032 12 016
- Tax Year: 23
- Association Fee Includes: Facilities Fee, Maintenance Grounds, Management Fee, Private Roads
Virtual Tour
Parking
- Open Parking: Yes
Interior and Exterior Features
Interior Features
- Cooling: Ceiling Fan(s), Central Air, Electric
- Heating: Central, Natural Gas
- Appliances: Dishwasher, Gas Water Heater, Microwave, Oven/Range (Combo), Refrigerator, Stainless Steel Appliance(s)
- Basement: Bath Finished, Daylight, Finished, Interior Entry
- Fireplace Features: Family Room, Gas Starter
- Flooring: Laminate, Stone, Tile
- Interior Features: Double Vanity, High Ceilings, In-Law Floorplan, Separate Shower, Soaking Tub, Split Bedroom Plan, Split Foyer, Tile Bath, Tray Ceiling(s), Vaulted Ceiling(s), Walk-In Closet(s), Wet Bar
- Levels/Stories: Multi/Split
- Window Features: Bay Window(s), Double Pane Windows, Skylight(s)
- Kitchen Features: Breakfast Area, Pantry, Solid Surface Counters
- Foundation: Slab
- Bathrooms Total Integer: 3
- Bathrooms Total Decimal: 3
Exterior Features
- Construction Materials: Vinyl Siding
- Fencing: Back Yard, Fenced
- Patio And Porch Features: Deck, Porch
- Roof Type: Composition
- Security Features: Key Card Entry, Security System, Smoke Detector(s)
- Laundry Features: Common Area, Mud Room, Laundry Closet
- Pool Private: No
- Other Structures: Garage(s)
Property
Utilities
- Sewer: Public Sewer
- Utilities: Cable Available, Electricity Available, High Speed Internet, Natural Gas Available, Phone Available, Sewer Available, Sewer Connected, Water Available
- Water Source: Public
Property and Assessments
- Home Warranty: Yes
- Property Condition: Updated/Remodeled
Green Features
Lot Information
- Above Grade Finished Area: 2462
- Common Walls: No Common Walls
- Lot Features: Level
Multi Family
- Number of Units To Be Built: Square Feet
Rental
Rent Information
- Land Lease: Yes
- Occupant Types: Vacant
Public Records for 5035 Post Road Court
Tax Record
- 23$4,377.25 ($364.77 / month)
Home Facts
- Beds4
- Baths3
- Total Finished SqFt2,462 SqFt
- Above Grade Finished2,462 SqFt
- StoriesMulti/Split
- Lot Size0.5000 Acres
- StyleSingle Family Residence
- Year Built1978
- APN16 032 12 016
- CountyDeKalb
- Fireplaces1


