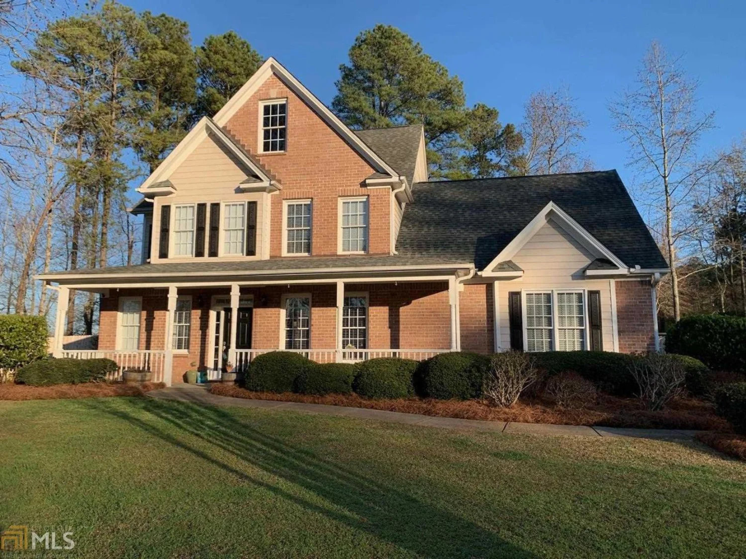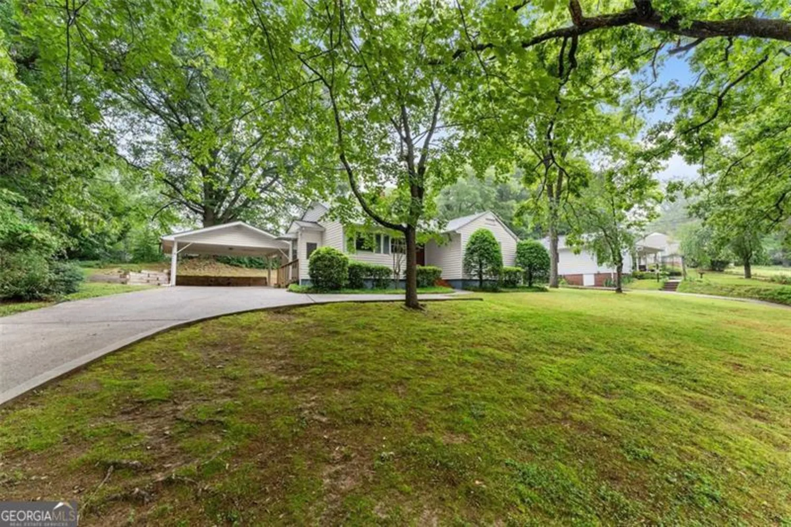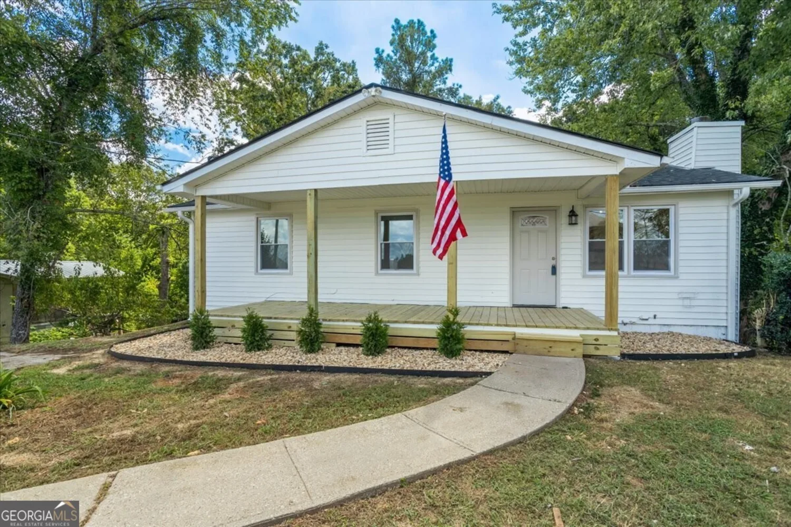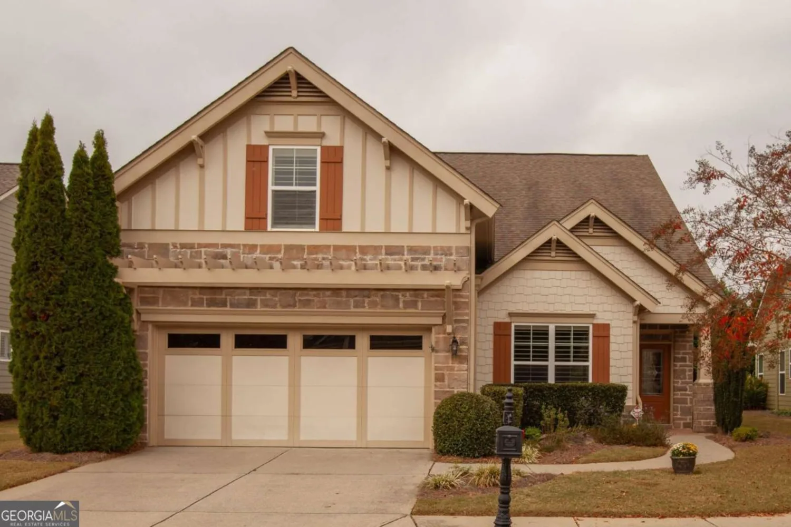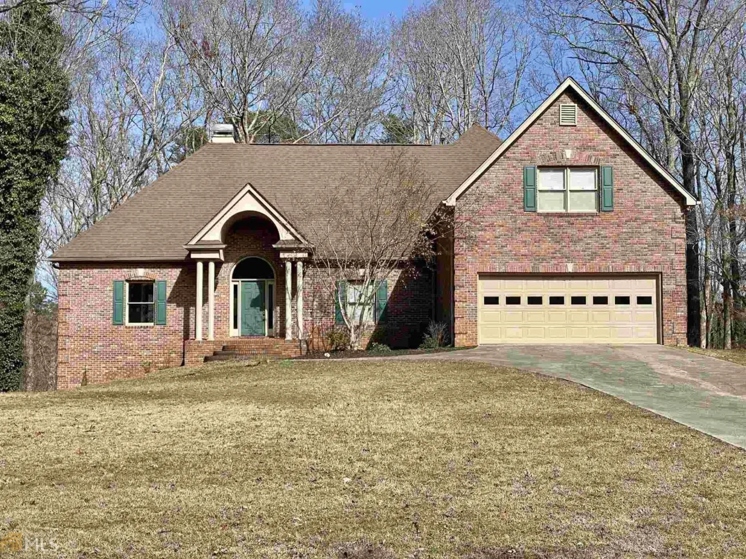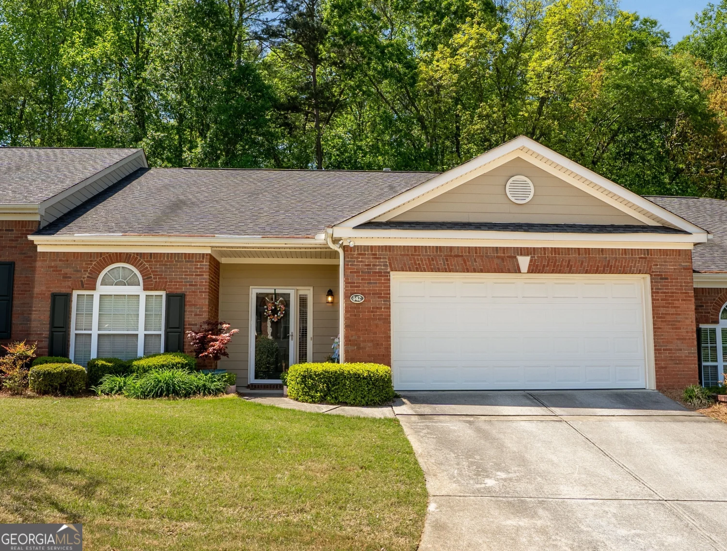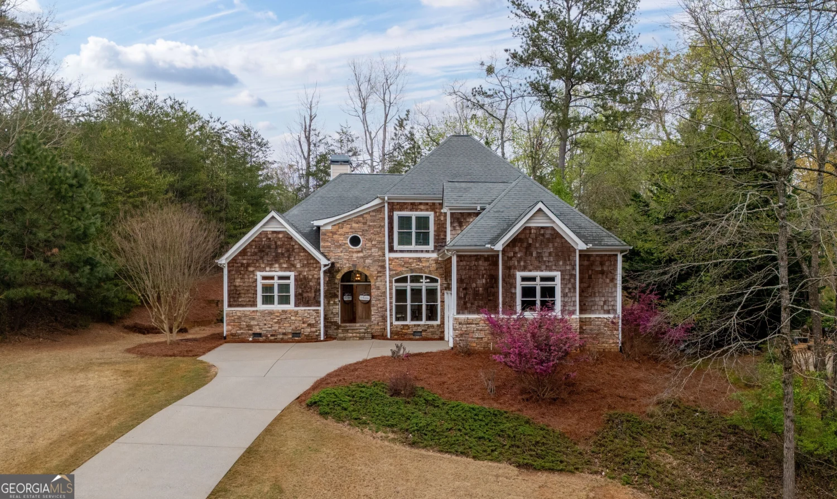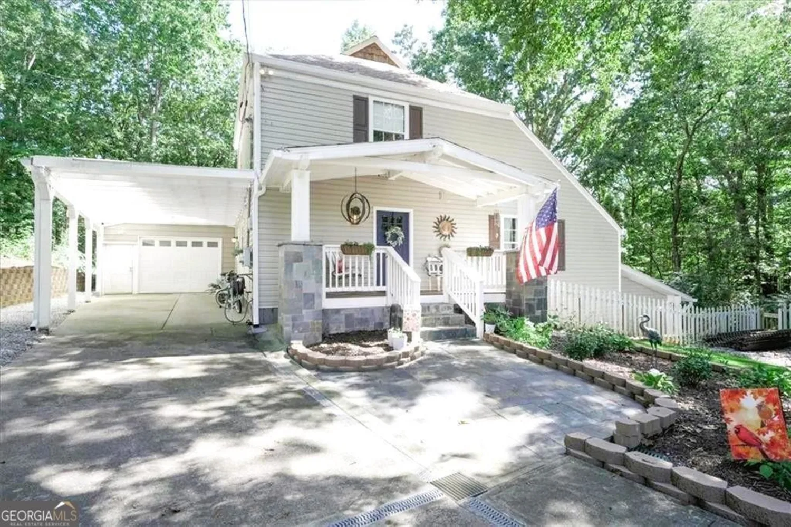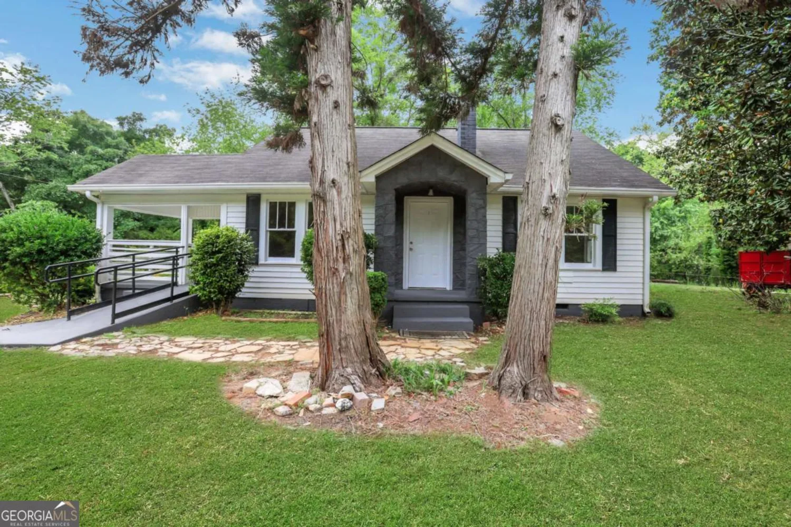7550 beechwood laneGainesville, GA 30506
7550 beechwood laneGainesville, GA 30506
Description
Amazing home and ready for immediate occupancy! Cozy home on a lovely level cul-de-sac lot. Living room/ dining room combination open and and very spacious. A remodeled kitchen with pristine upgrades with an awesome view to the two story great room. Perfect for entertaining your guests. The second level features a very large primary bedroom, a primary bathroom with a large and incredible walk in shower. The secondary bedroom is big enough to have a play area or office area with a full closet. The extremely large basement is partially finished with the remainder that can be finished for your future use and liking. The backyard is wooded and very private, the large outbuilding will remain on the property. The house is move in ready!!!
Property Details for 7550 Beechwood Lane
- Subdivision ComplexChestatee Crossing
- Architectural StyleTraditional
- ExteriorOther
- Num Of Parking Spaces2
- Parking FeaturesAttached, Garage, Garage Door Opener
- Property AttachedNo
LISTING UPDATED:
- StatusClosed
- MLS #10481123
- Days on Site25
- Taxes$3,713.96 / year
- MLS TypeResidential
- Year Built2001
- Lot Size0.68 Acres
- CountryForsyth
LISTING UPDATED:
- StatusClosed
- MLS #10481123
- Days on Site25
- Taxes$3,713.96 / year
- MLS TypeResidential
- Year Built2001
- Lot Size0.68 Acres
- CountryForsyth
Building Information for 7550 Beechwood Lane
- StoriesTwo
- Year Built2001
- Lot Size0.6800 Acres
Payment Calculator
Term
Interest
Home Price
Down Payment
The Payment Calculator is for illustrative purposes only. Read More
Property Information for 7550 Beechwood Lane
Summary
Location and General Information
- Community Features: None
- Directions: USE GPS - Easy Find
- Coordinates: 34.301222,-84.002049
School Information
- Elementary School: Chestatee Primary
- Middle School: Little Mill
- High School: East Forsyth
Taxes and HOA Information
- Parcel Number: 291 159
- Tax Year: 23
- Association Fee Includes: None
Virtual Tour
Parking
- Open Parking: No
Interior and Exterior Features
Interior Features
- Cooling: Ceiling Fan(s), Central Air
- Heating: Central, Forced Air
- Appliances: Dishwasher, Gas Water Heater, Microwave, Oven/Range (Combo), Refrigerator
- Basement: Full, Partial, Unfinished
- Fireplace Features: Factory Built
- Flooring: Carpet, Laminate
- Interior Features: Double Vanity, High Ceilings, Tile Bath, Tray Ceiling(s), Entrance Foyer, Walk-In Closet(s)
- Levels/Stories: Two
- Window Features: Double Pane Windows, Storm Window(s)
- Kitchen Features: Breakfast Area, Breakfast Bar, Country Kitchen, Kitchen Island, Pantry
- Total Half Baths: 1
- Bathrooms Total Integer: 3
- Bathrooms Total Decimal: 2
Exterior Features
- Construction Materials: Vinyl Siding
- Roof Type: Composition
- Laundry Features: In Hall, Upper Level
- Pool Private: No
- Other Structures: Outbuilding
Property
Utilities
- Sewer: Septic Tank
- Utilities: Cable Available, Electricity Available, High Speed Internet, Natural Gas Available, Underground Utilities, Water Available
- Water Source: Public
Property and Assessments
- Home Warranty: Yes
- Property Condition: Resale
Green Features
Lot Information
- Above Grade Finished Area: 2230
- Lot Features: Cul-De-Sac, Level
Multi Family
- Number of Units To Be Built: Square Feet
Rental
Rent Information
- Land Lease: Yes
- Occupant Types: Vacant
Public Records for 7550 Beechwood Lane
Tax Record
- 23$3,713.96 ($309.50 / month)
Home Facts
- Beds3
- Baths2
- Total Finished SqFt2,350 SqFt
- Above Grade Finished2,230 SqFt
- Below Grade Finished120 SqFt
- StoriesTwo
- Lot Size0.6800 Acres
- StyleSingle Family Residence
- Year Built2001
- APN291 159
- CountyForsyth
- Fireplaces1


