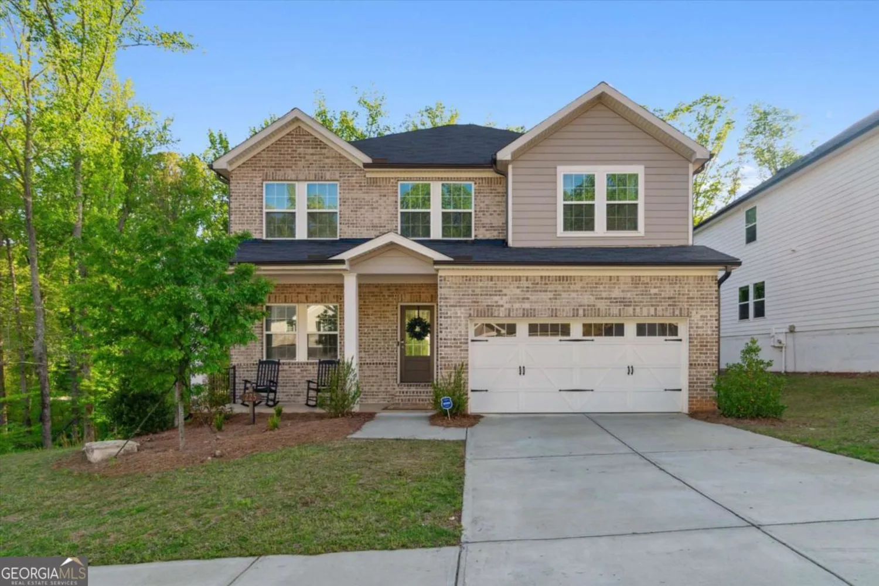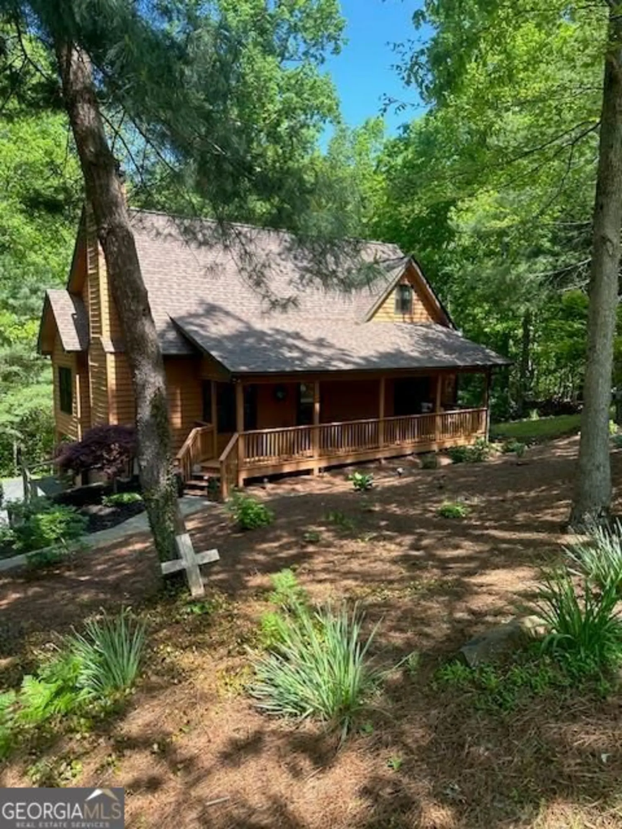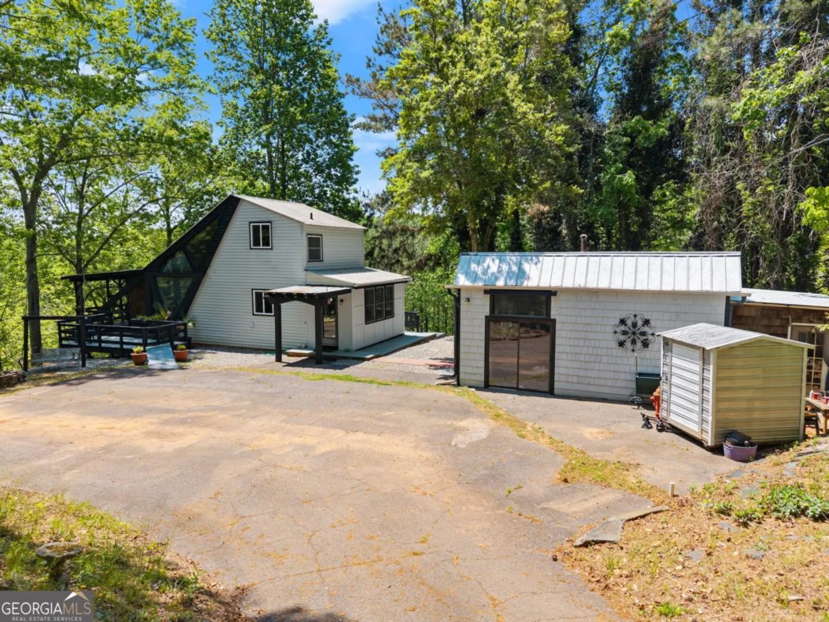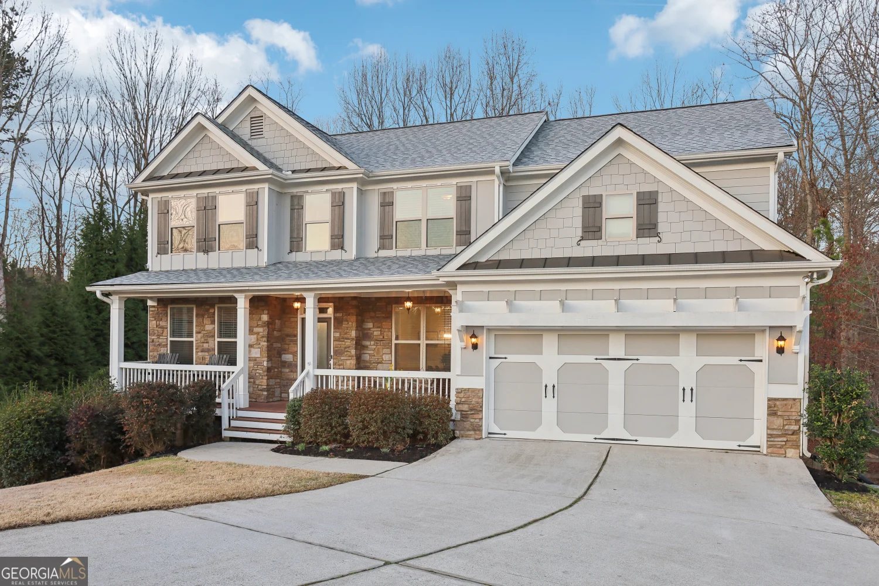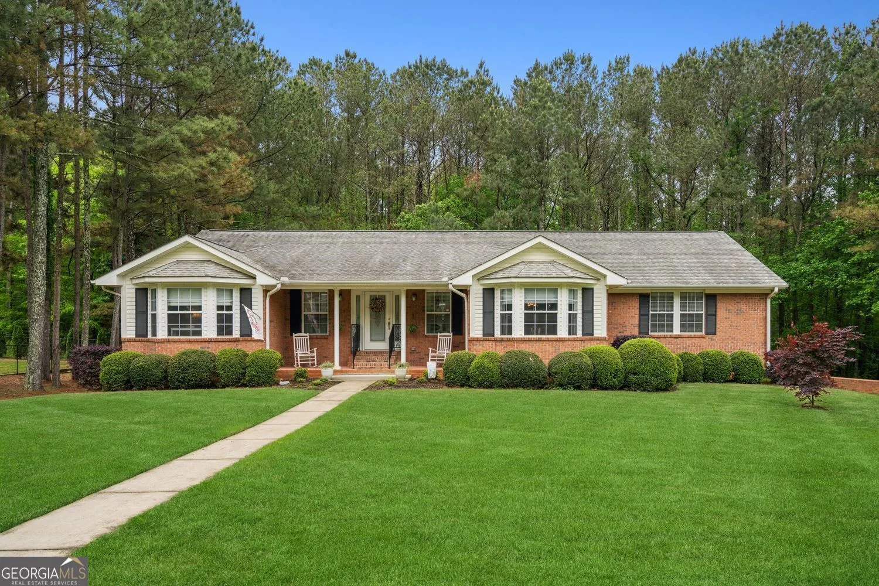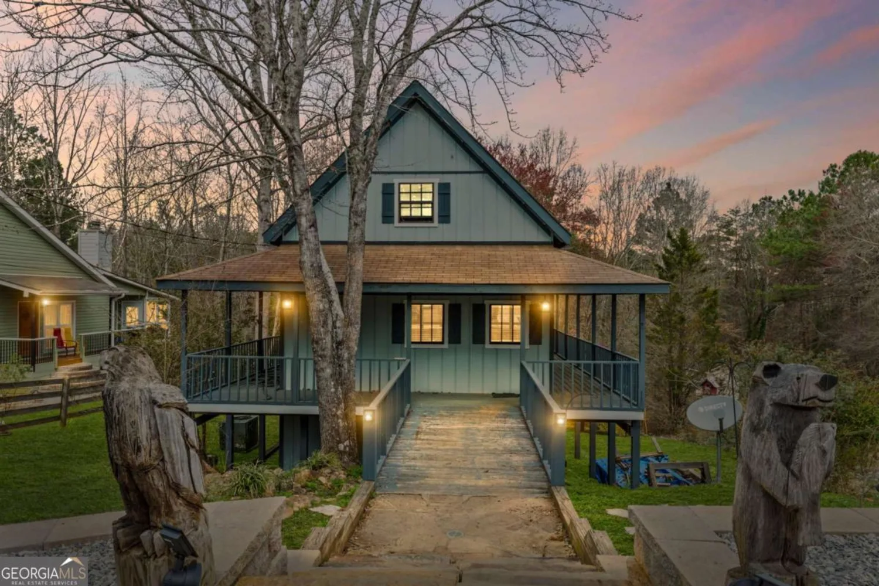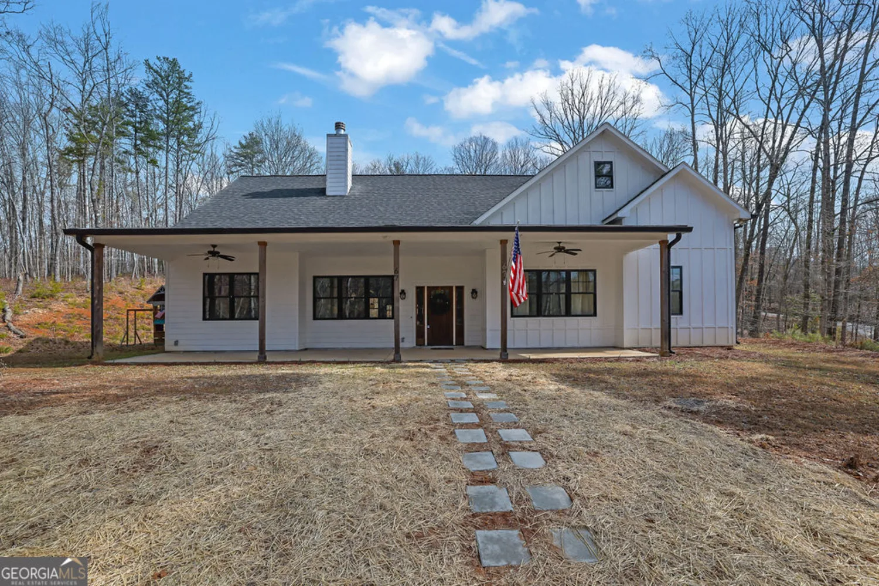519 magnolia driveDawsonville, GA 30534
519 magnolia driveDawsonville, GA 30534
Description
Beautiful home in a prime location! Nestled in a desirable neighborhood, this immaculate home is just minutes from the Dawsonville Outlet Mall, dining, and easy access to 400. Inside you'll find a thoughtfully designed floor plan with five bedrooms, and four and a half baths with an office and guest bedroom on the main level, perfect for work-from-home needs or hosting visitors. The full, unfinished basement provides endless potential to create your own dream space, whether you envision a media room, gym, or additional living space. Neighborhood features a pool, playground, and clubhouse. This home is perfect for anyone seeking peace and tranquility while staying close to all that Dawsonville has to offer. They are offering 5k in seller paid closing costs.
Property Details for 519 Magnolia Drive
- Subdivision ComplexThe Woods At Dawson
- Architectural StyleBrick 4 Side, Traditional
- Num Of Parking Spaces2
- Parking FeaturesAttached, Garage, Garage Door Opener
- Property AttachedYes
LISTING UPDATED:
- StatusActive
- MLS #10481125
- Days on Site56
- HOA Fees$800 / month
- MLS TypeResidential
- Year Built2023
- Lot Size0.20 Acres
- CountryDawson
LISTING UPDATED:
- StatusActive
- MLS #10481125
- Days on Site56
- HOA Fees$800 / month
- MLS TypeResidential
- Year Built2023
- Lot Size0.20 Acres
- CountryDawson
Building Information for 519 Magnolia Drive
- StoriesTwo
- Year Built2023
- Lot Size0.1950 Acres
Payment Calculator
Term
Interest
Home Price
Down Payment
The Payment Calculator is for illustrative purposes only. Read More
Property Information for 519 Magnolia Drive
Summary
Location and General Information
- Community Features: Playground, Pool
- Directions: Use GPS
- Coordinates: 34.358069,-84.0637
School Information
- Elementary School: Blacks Mill
- Middle School: Dawson County
- High School: Dawson County
Taxes and HOA Information
- Parcel Number: 106 054 088
- Association Fee Includes: Swimming, Trash
- Tax Lot: 88
Virtual Tour
Parking
- Open Parking: No
Interior and Exterior Features
Interior Features
- Cooling: Ceiling Fan(s), Central Air
- Heating: Central
- Appliances: Dishwasher, Disposal, Microwave, Tankless Water Heater
- Basement: Full, Unfinished
- Fireplace Features: Living Room
- Flooring: Carpet, Vinyl
- Interior Features: Double Vanity, Other
- Levels/Stories: Two
- Window Features: Double Pane Windows
- Kitchen Features: Kitchen Island, Solid Surface Counters
- Foundation: Slab
- Main Bedrooms: 1
- Total Half Baths: 1
- Bathrooms Total Integer: 5
- Main Full Baths: 1
- Bathrooms Total Decimal: 4
Exterior Features
- Construction Materials: Brick
- Fencing: Back Yard
- Patio And Porch Features: Deck
- Roof Type: Other
- Security Features: Smoke Detector(s)
- Laundry Features: In Hall
- Pool Private: No
Property
Utilities
- Sewer: Public Sewer
- Utilities: Other
- Water Source: Public
Property and Assessments
- Home Warranty: Yes
- Property Condition: Resale
Green Features
Lot Information
- Above Grade Finished Area: 3332
- Common Walls: No Common Walls
- Lot Features: Level
Multi Family
- Number of Units To Be Built: Square Feet
Rental
Rent Information
- Land Lease: Yes
Public Records for 519 Magnolia Drive
Home Facts
- Beds5
- Baths4
- Total Finished SqFt3,332 SqFt
- Above Grade Finished3,332 SqFt
- StoriesTwo
- Lot Size0.1950 Acres
- StyleSingle Family Residence
- Year Built2023
- APN106 054 088
- CountyDawson
- Fireplaces1


