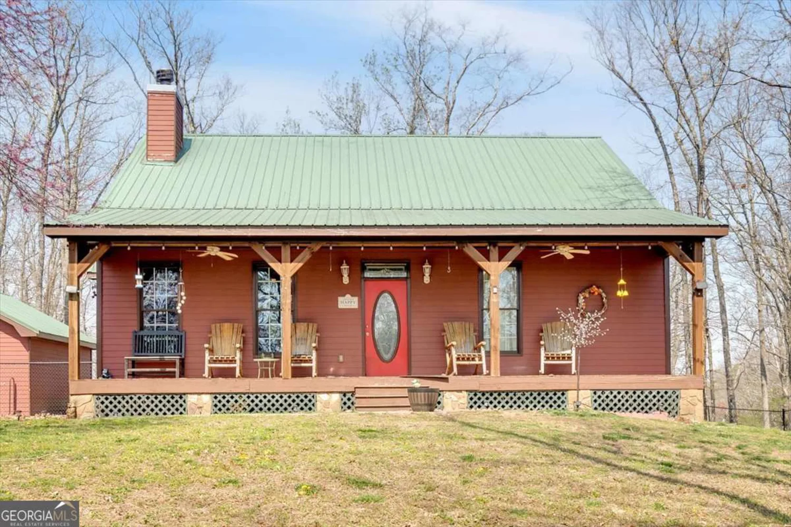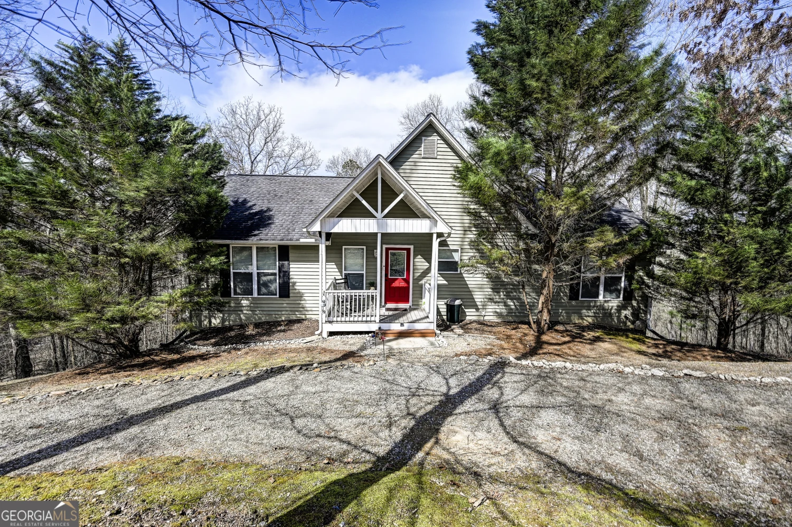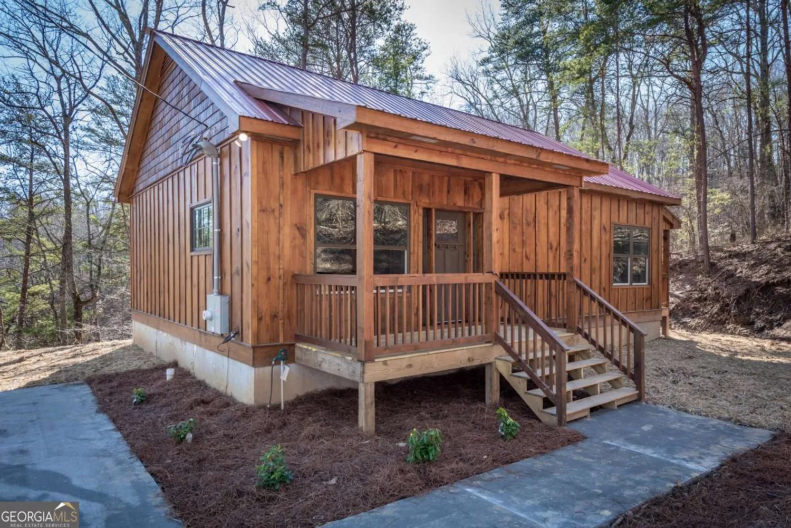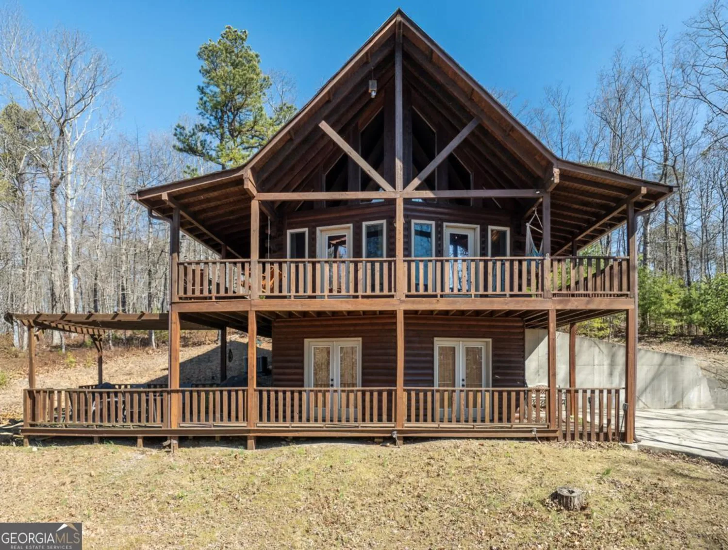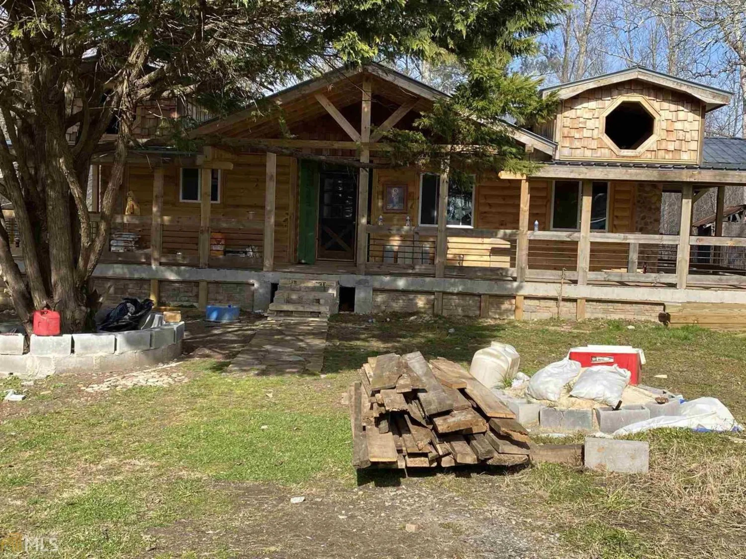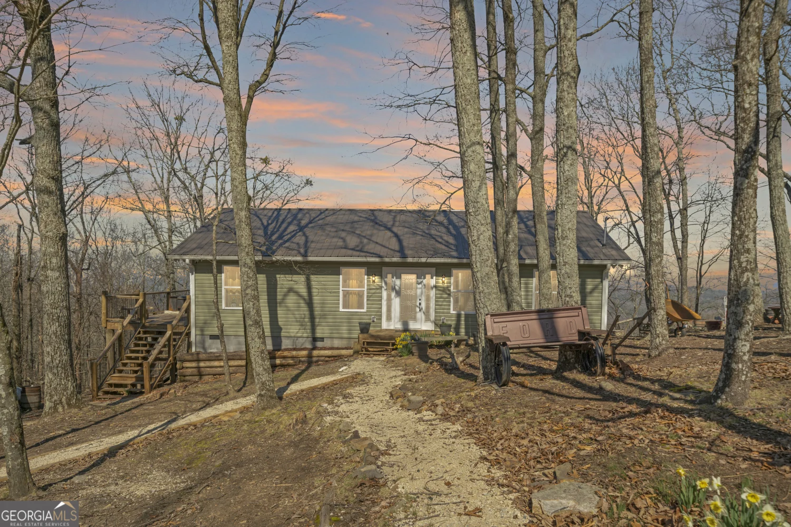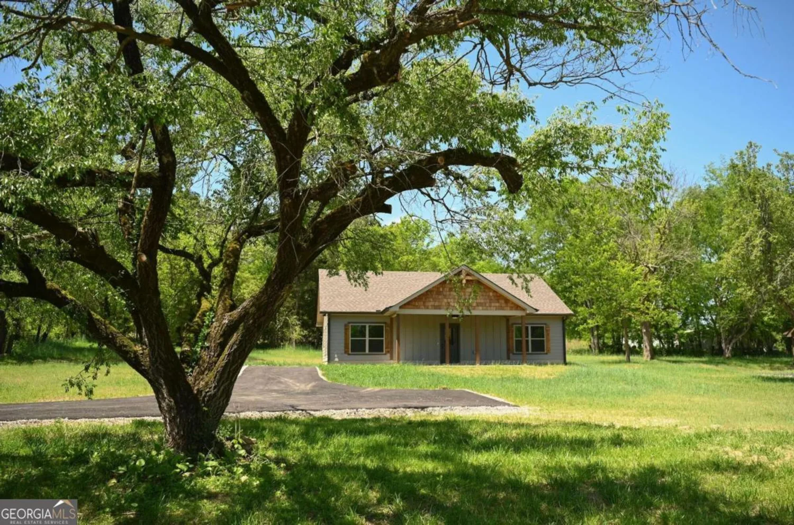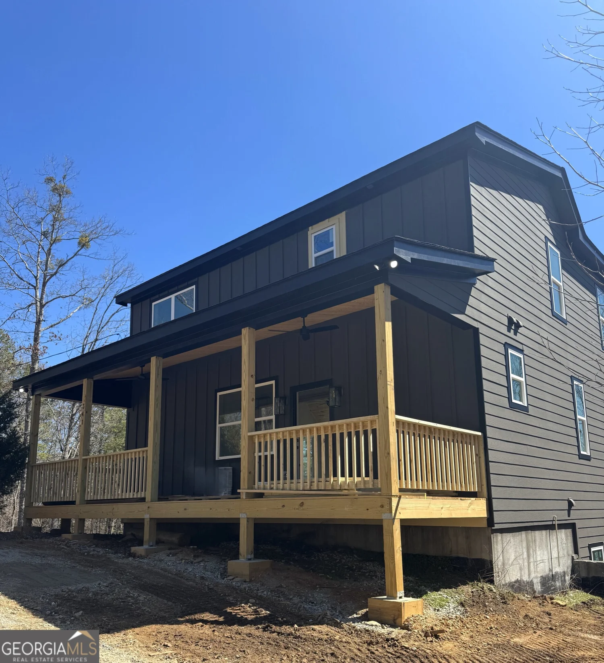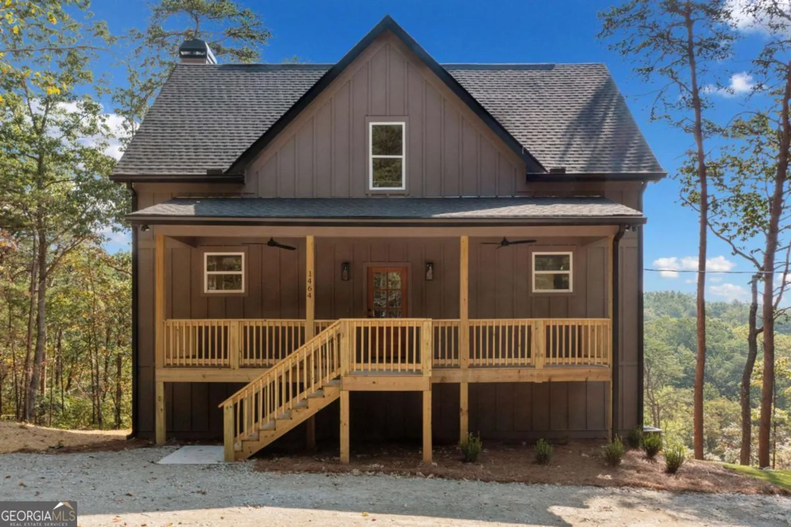1374 foxhound trail neRanger, GA 30734
1374 foxhound trail neRanger, GA 30734
Description
Under Construction!! Nestled amid the serene beauty of nature, with long range mountain views, this thoughtfully crafted Modern Farmhouse epitomizes the art of maximizing space without compromising on comfort. Step inside and discover a world of contemporary living, where every detail has been meticulously planned to elevate your lifestyle. The main floor beckons with an open-concept layout, seamlessly integrating the living room and dining area into a spacious and inviting environment. Here, gatherings come to life, conversations flow freely, and memories are made against the backdrop of warmth and hospitality. The kitchen stands as the heart of this home, boasting a central island complete with a breakfast counter. Its clever design allows you to stay connected with the vibrancy of the living space while effortlessly whipping up culinary delights. Convenience is paramount, with a well-appointed laundry room and pantry closet located on the main floor, ensuring that functionality meets style at every turn. A strategically positioned powder room near the kitchen and side door adds further practicality to the layout, catering to the needs of modern living with ease. Ascend to the upper level, where the Owner's suite awaits, offering a haven of relaxation and luxury. Here, you'll find a spacious walk-in closet, dual vanities, and a roomy walk-in shower, transforming your daily routine into a pampering experience. Two secondary bedrooms, thoughtfully arranged and sharing a hall bath, provide cozy retreats for family or guests, ensuring that everyone feels right at home. Set amidst the tranquil beauty of a mountain retreat, this residence offers the perfect blend of escapism and modern living. Whether you seek a weekend sanctuary away from the hustle and bustle or dream of making this idyllic setting your full-time abode, this home promises to fulfill your every desire. And with the abundance of amenities and activities offered by the TRCR community, there's something for everyone to enjoy, making every day feel
Property Details for 1374 Foxhound Trail NE
- Subdivision ComplexTalking Rock Creek Resort
- Architectural StyleCountry/Rustic
- Parking FeaturesOff Street
- Property AttachedYes
LISTING UPDATED:
- StatusActive
- MLS #10481139
- Days on Site14
- Taxes$90 / year
- HOA Fees$900 / month
- MLS TypeResidential
- Year Built2025
- Lot Size1.39 Acres
- CountryGordon
LISTING UPDATED:
- StatusActive
- MLS #10481139
- Days on Site14
- Taxes$90 / year
- HOA Fees$900 / month
- MLS TypeResidential
- Year Built2025
- Lot Size1.39 Acres
- CountryGordon
Building Information for 1374 Foxhound Trail NE
- StoriesTwo
- Year Built2025
- Lot Size1.3900 Acres
Payment Calculator
Term
Interest
Home Price
Down Payment
The Payment Calculator is for illustrative purposes only. Read More
Property Information for 1374 Foxhound Trail NE
Summary
Location and General Information
- Community Features: Clubhouse, Gated, Lake, Playground, Pool, Tennis Court(s)
- Directions: From Jasper, take Hwy 515 N to Lt on Hwy 136 towards Carters Lake, bear right at Bart's Tackle Shop and continue Hwy 136 to Lt into Talking Rock Creek Resort. Need Gate Code to get in community. Once through gate, continue to Foxhound Drive
- View: Mountain(s)
- Coordinates: 34.539142,-84.662307
School Information
- Elementary School: Fairmount
- Middle School: Red Bud
- High School: Sonoraville
Taxes and HOA Information
- Parcel Number: 1231 1374
- Tax Year: 2024
- Association Fee Includes: Maintenance Grounds, Swimming, Tennis
- Tax Lot: 1374
Virtual Tour
Parking
- Open Parking: No
Interior and Exterior Features
Interior Features
- Cooling: Ceiling Fan(s), Central Air
- Heating: Forced Air
- Appliances: Dishwasher, Microwave
- Basement: Crawl Space
- Fireplace Features: Family Room
- Flooring: Other
- Interior Features: Double Vanity, High Ceilings, Walk-In Closet(s)
- Levels/Stories: Two
- Window Features: Double Pane Windows
- Kitchen Features: Breakfast Bar, Kitchen Island
- Total Half Baths: 1
- Bathrooms Total Integer: 3
- Bathrooms Total Decimal: 2
Exterior Features
- Construction Materials: Other
- Patio And Porch Features: Deck
- Roof Type: Composition
- Security Features: Smoke Detector(s)
- Laundry Features: Mud Room
- Pool Private: No
Property
Utilities
- Sewer: Septic Tank
- Utilities: Cable Available, Electricity Available, Phone Available, Water Available
- Water Source: Public
- Electric: 220 Volts
Property and Assessments
- Home Warranty: Yes
- Property Condition: Under Construction
Green Features
- Green Energy Efficient: Thermostat
Lot Information
- Above Grade Finished Area: 1394
- Common Walls: No Common Walls
- Lot Features: Open Lot
Multi Family
- Number of Units To Be Built: Square Feet
Rental
Rent Information
- Land Lease: Yes
Public Records for 1374 Foxhound Trail NE
Tax Record
- 2024$90.00 ($7.50 / month)
Home Facts
- Beds3
- Baths2
- Total Finished SqFt1,394 SqFt
- Above Grade Finished1,394 SqFt
- StoriesTwo
- Lot Size1.3900 Acres
- StyleSingle Family Residence
- Year Built2025
- APN1231 1374
- CountyGordon
- Fireplaces1


