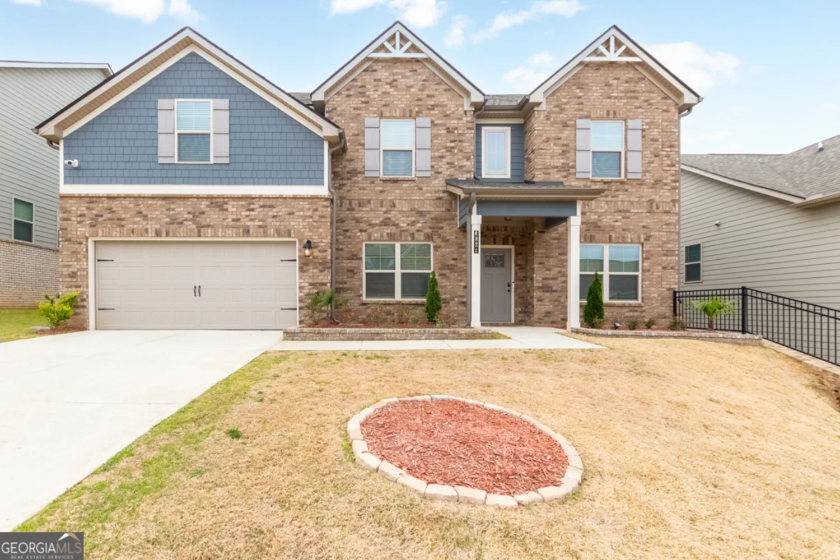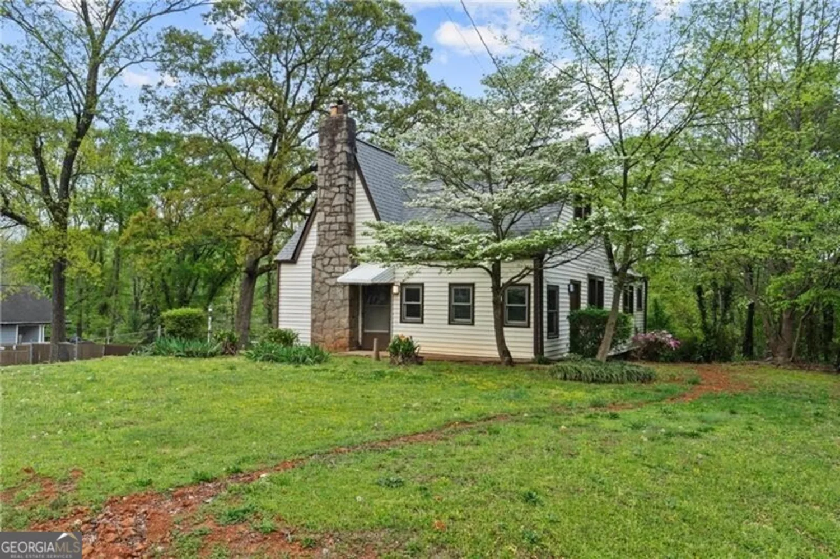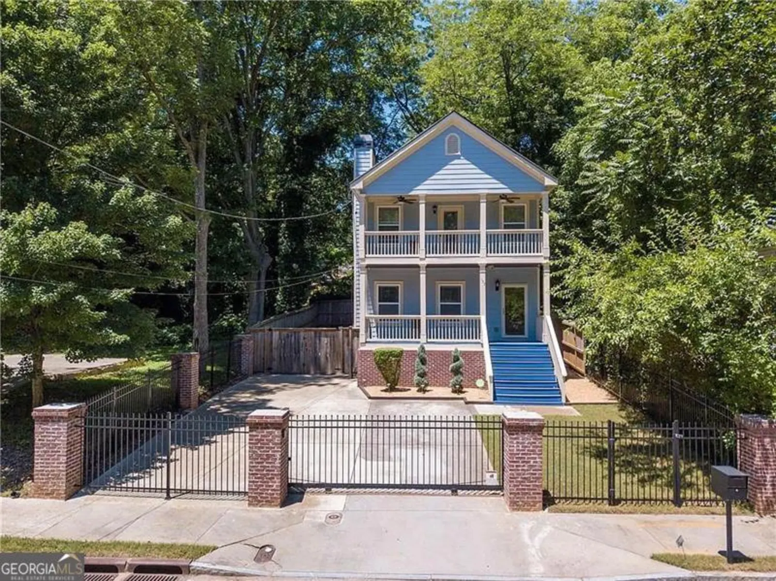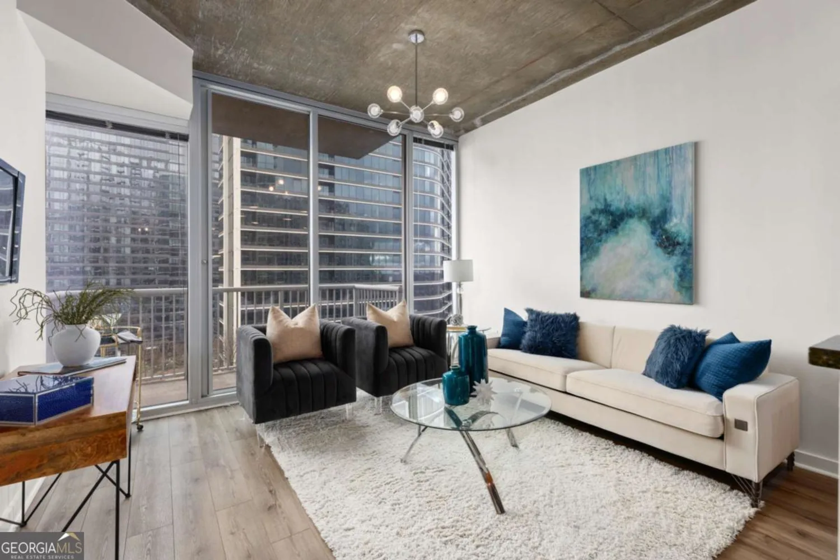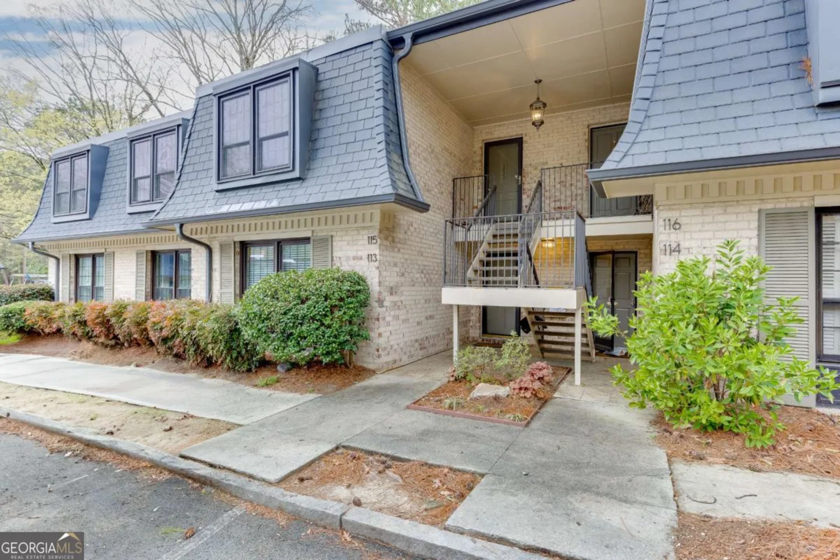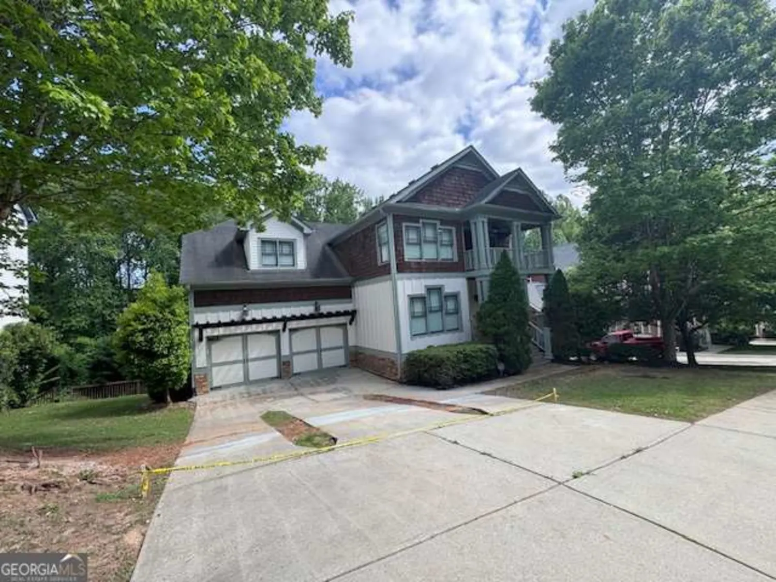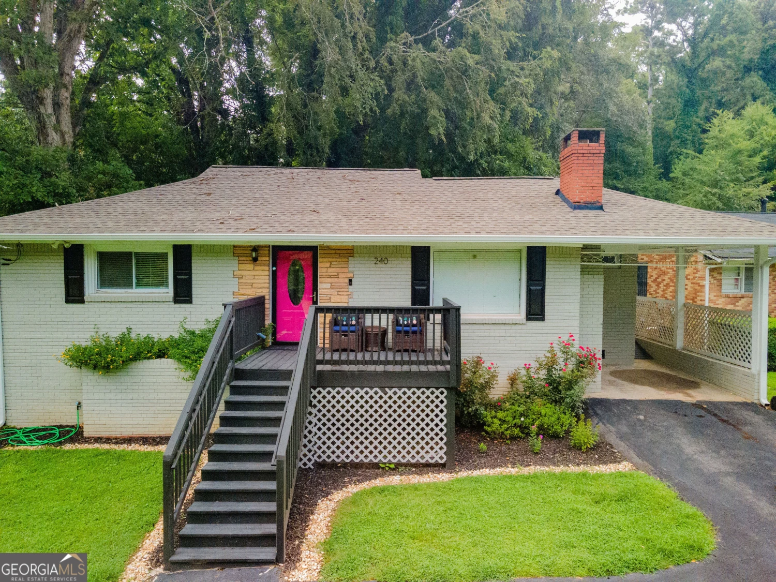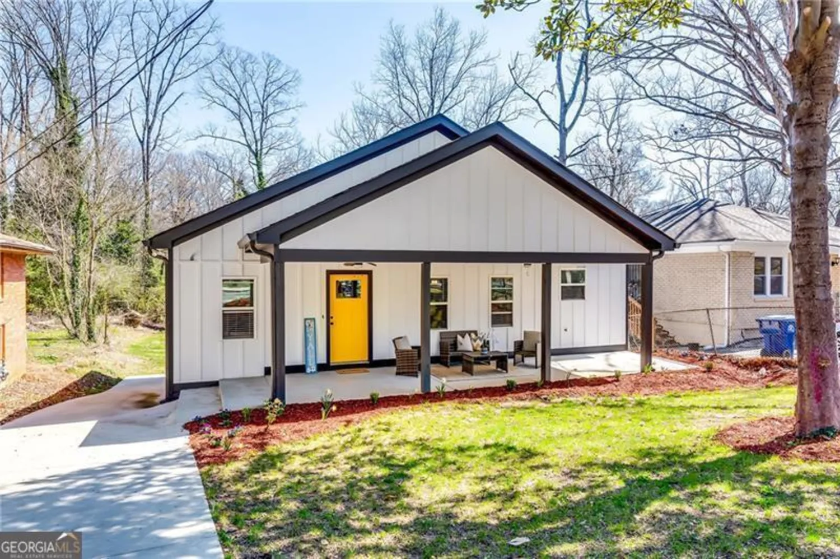250 pharr road ne 1410Atlanta, GA 30305
250 pharr road ne 1410Atlanta, GA 30305
Description
Buckhead Corner Unit - Fully Renovated with Stunning Skyline Views. Experience the pinnacle of Buckhead living in this exquisite 2-bedroom, 2-bathroom corner unit at the highly sought-after Eclipse building. Completely renovated from top to bottom, this stunning residence offers panoramic skyline views from every room, immersing you in Atlanta's vibrant energy. Step inside this meticulously updated, sun-filled home featuring recently installed hardwood flooring, fully automated honeycomb cellular shades, and a modern, open-concept design. The kitchen has been beautifully upgraded with stainless steel appliances and sleek quartz countertops, blending style and functionality effortlessly. The open layout boasts a roommate-style split bedroom floor plan, ensuring privacy and comfort. The primary suite offers a serene retreat with breathtaking views, a walk-in closet, and a bathroom with a steam generator for a relaxing experience. For added convenience, the unit comes with two deeded parking spaces, including one with an electric vehicle charging station, ensuring your vehicles are always charged and ready. Building Amenities: * 24/7 concierge service * Resort-style saltwater pool with a sundeck * 10th-floor clubroom & observation deck * State-of-the-art fitness center * Outdoor grill stations & entertainment spaces * Business center & conference rooms * Secure lobby access * On-site convenience store Located in the heart of Buckhead Village, this home is just steps from luxury shopping, five-star dining, Whole Foods, Trader Joe's, Fetch Dog Park, and more. Completely renovated with over $40,000 in upgrades-move-in ready! Don't miss this rare opportunity to own a prime high-rise residence in one of Atlanta's most desirable locations. Schedule your private showing today!
Property Details for 250 Pharr Road NE 1410
- Subdivision ComplexEclipse
- Architectural StyleContemporary
- ExteriorBalcony
- Num Of Parking Spaces2
- Parking FeaturesAssigned
- Property AttachedYes
- Waterfront FeaturesNo Dock Or Boathouse
LISTING UPDATED:
- StatusActive
- MLS #10481412
- Days on Site46
- Taxes$5,195 / year
- HOA Fees$6,973 / month
- MLS TypeResidential
- Year Built2004
- CountryFulton
LISTING UPDATED:
- StatusActive
- MLS #10481412
- Days on Site46
- Taxes$5,195 / year
- HOA Fees$6,973 / month
- MLS TypeResidential
- Year Built2004
- CountryFulton
Building Information for 250 Pharr Road NE 1410
- StoriesOne
- Year Built2004
- Lot Size0.0240 Acres
Payment Calculator
Term
Interest
Home Price
Down Payment
The Payment Calculator is for illustrative purposes only. Read More
Property Information for 250 Pharr Road NE 1410
Summary
Location and General Information
- Community Features: Clubhouse, Fitness Center, Pool, Near Shopping
- Directions: From Phipps Plaza head south on Peachtree, left on Pharr Rd, building across from Atlanta Fish Market
- View: City
- Coordinates: 33.837171,-84.378968
School Information
- Elementary School: Garden Hills
- Middle School: Sutton
- High School: North Atlanta
Taxes and HOA Information
- Parcel Number: 17 009900072401
- Tax Year: 2024
- Association Fee Includes: Trash, Maintenance Grounds
Virtual Tour
Parking
- Open Parking: No
Interior and Exterior Features
Interior Features
- Cooling: Electric, Central Air
- Heating: Electric, Central
- Appliances: Dishwasher, Disposal, Dryer, Electric Water Heater, Oven/Range (Combo), Refrigerator, Stainless Steel Appliance(s), Washer
- Basement: None
- Flooring: Hardwood
- Interior Features: High Ceilings, Roommate Plan, Separate Shower, Walk-In Closet(s)
- Levels/Stories: One
- Kitchen Features: Kitchen Island, Solid Surface Counters
- Foundation: Slab
- Main Bedrooms: 2
- Bathrooms Total Integer: 2
- Main Full Baths: 2
- Bathrooms Total Decimal: 2
Exterior Features
- Construction Materials: Concrete
- Pool Features: In Ground
- Roof Type: Concrete
- Security Features: Key Card Entry
- Laundry Features: In Kitchen
- Pool Private: No
Property
Utilities
- Sewer: Public Sewer
- Utilities: Cable Available, Electricity Available, High Speed Internet, Phone Available
- Water Source: Public
Property and Assessments
- Home Warranty: Yes
- Property Condition: Resale
Green Features
Lot Information
- Above Grade Finished Area: 1060
- Common Walls: End Unit
- Lot Features: Level
- Waterfront Footage: No Dock Or Boathouse
Multi Family
- # Of Units In Community: 1410
- Number of Units To Be Built: Square Feet
Rental
Rent Information
- Land Lease: Yes
Public Records for 250 Pharr Road NE 1410
Tax Record
- 2024$5,195.00 ($432.92 / month)
Home Facts
- Beds2
- Baths2
- Total Finished SqFt1,060 SqFt
- Above Grade Finished1,060 SqFt
- StoriesOne
- Lot Size0.0240 Acres
- StyleCondominium
- Year Built2004
- APN17 009900072401
- CountyFulton


