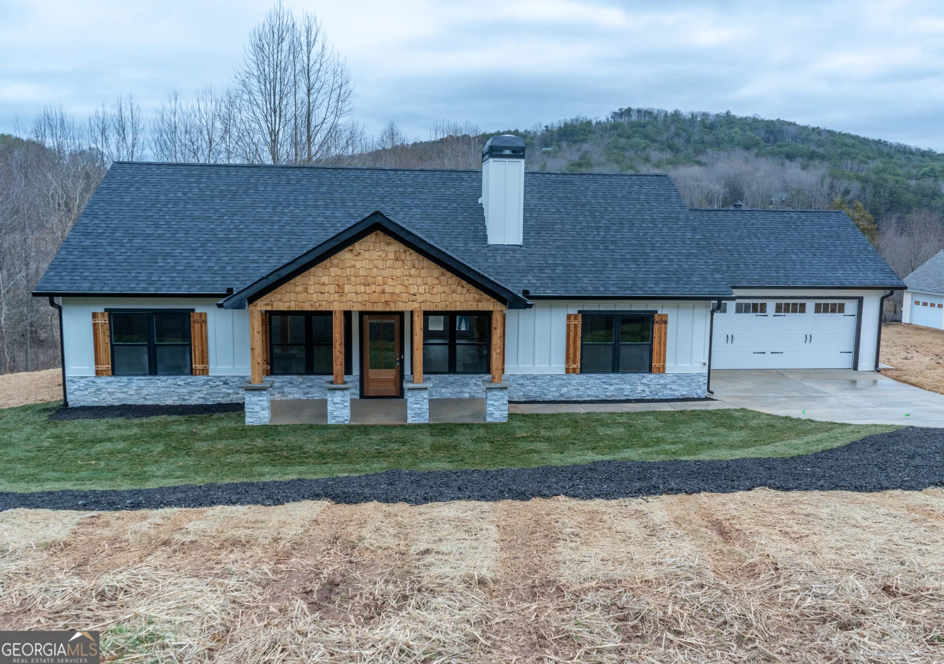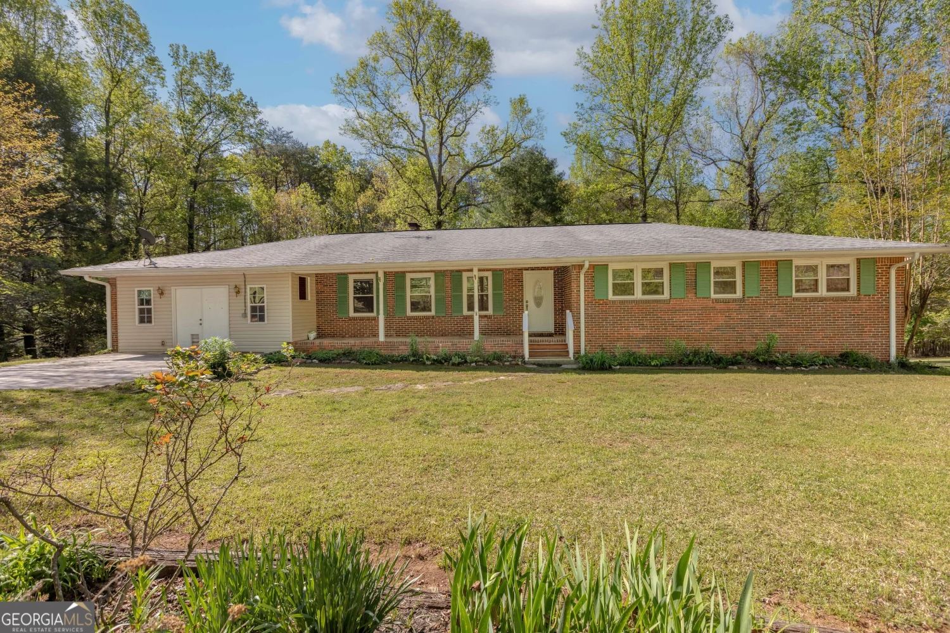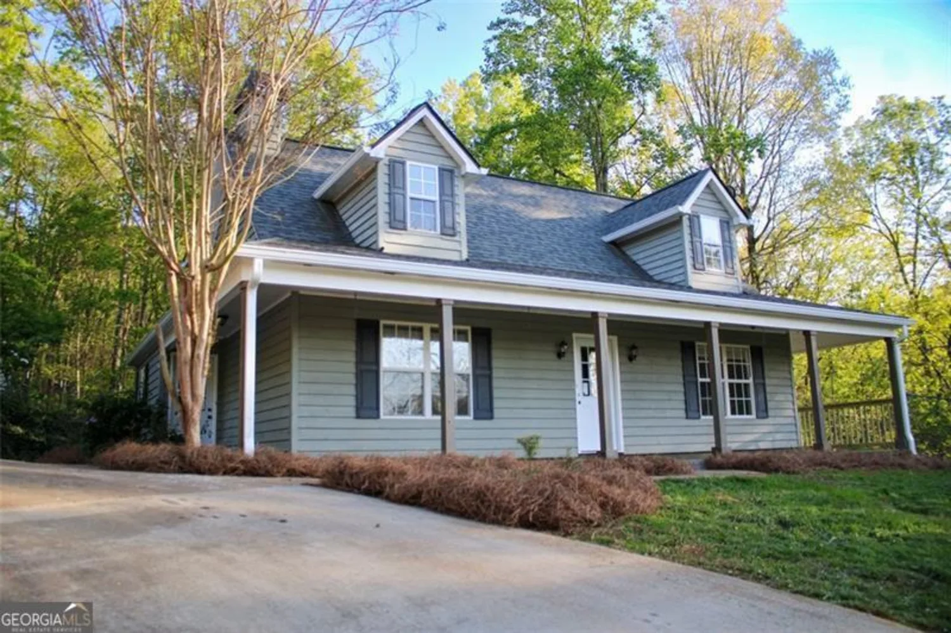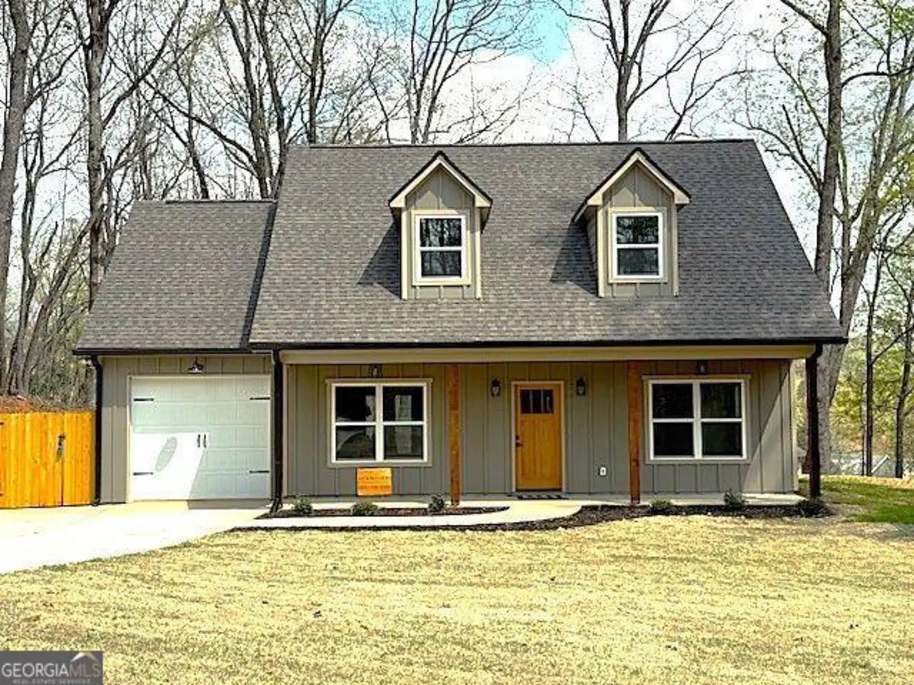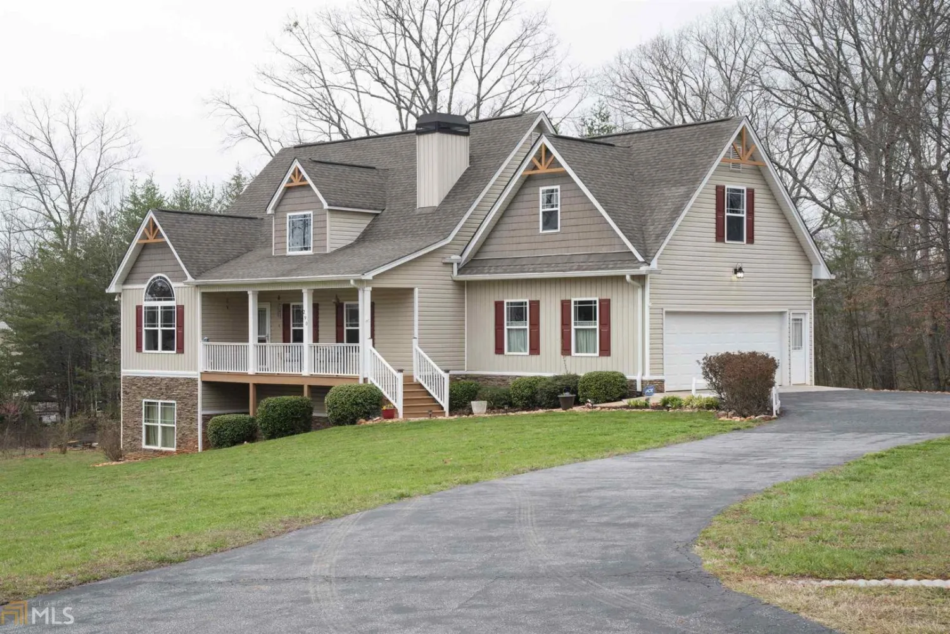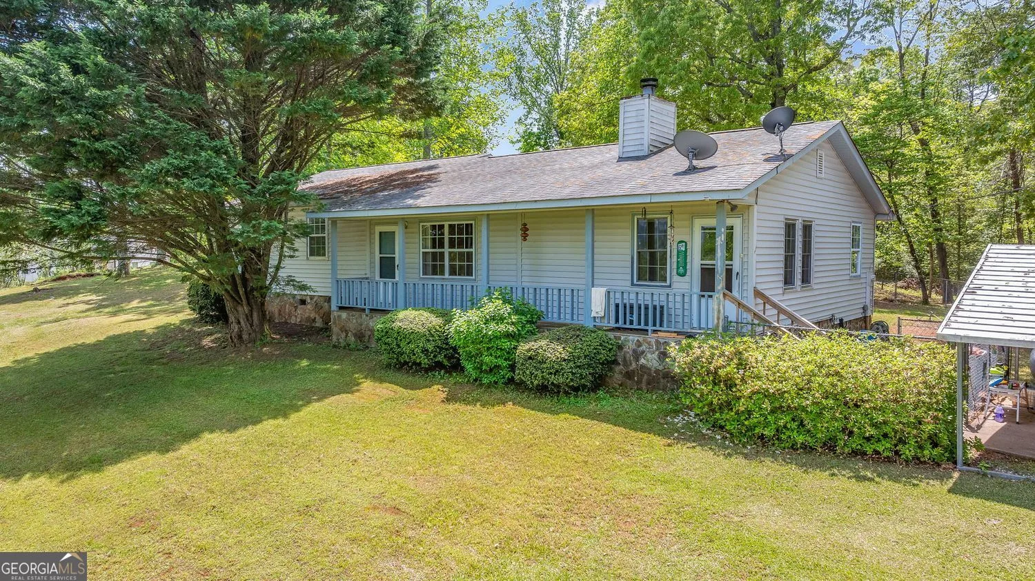266 hunts ridge driveCleveland, GA 30528
266 hunts ridge driveCleveland, GA 30528
Description
$4,000 CREDIT TO SELLER PLUS $2,500 CLOSING COST CREDIT FOR CLOSINGS BEFORE 7/31/2025 WHEN USING OUR PREFERRED LENDER, HOMEOWNERS FINANCIAL. New construction in the scenic, walkable Hunts Ridge community. Home features gorgeous mountain views on a partially wooded 1 acre lot. Open floorplan features granite, stone hearth and surround, cathedral ceiling in the family room, dining room and breakfast area. Covered porch offers a full panorama of lovely mountains, which can also be enjoyed from the master bedroom, breakfast area, and one of the secondary bedrooms. Convenient location is a 5 to 6 minute drive to groceries, restaurants, and the Cleveland town square. Come to Hunts Ridge and find your place in the mountains. Owner/Developer/Builder.
Property Details for 266 Hunts Ridge Drive
- Subdivision ComplexHunts Ridge
- Architectural StyleCraftsman
- ExteriorOther
- Num Of Parking Spaces4
- Parking FeaturesAttached, Garage, Garage Door Opener, Kitchen Level, Off Street, Over 1 Space per Unit
- Property AttachedNo
LISTING UPDATED:
- StatusActive
- MLS #10481519
- Days on Site56
- Taxes$244.94 / year
- HOA Fees$300 / month
- MLS TypeResidential
- Year Built2025
- Lot Size1.02 Acres
- CountryWhite
LISTING UPDATED:
- StatusActive
- MLS #10481519
- Days on Site56
- Taxes$244.94 / year
- HOA Fees$300 / month
- MLS TypeResidential
- Year Built2025
- Lot Size1.02 Acres
- CountryWhite
Building Information for 266 Hunts Ridge Drive
- StoriesOne
- Year Built2025
- Lot Size1.0200 Acres
Payment Calculator
Term
Interest
Home Price
Down Payment
The Payment Calculator is for illustrative purposes only. Read More
Property Information for 266 Hunts Ridge Drive
Summary
Location and General Information
- Community Features: Street Lights
- Directions: From Cleveland Square-head west on Hwy 115. Right turn on bypass, Left turn on Shepherd Drive. Follow to 4 way stop. Hunts Ridge Subdivision is straight at the 4 way. House is on right before mailbox cluster.
- View: Seasonal View
- Coordinates: 34.604045,-83.790889
School Information
- Elementary School: Tesnatee
- Middle School: White County
- High School: White County
Taxes and HOA Information
- Parcel Number: 033B 129
- Tax Year: 2024
- Association Fee Includes: Other
- Tax Lot: 38
Virtual Tour
Parking
- Open Parking: No
Interior and Exterior Features
Interior Features
- Cooling: Ceiling Fan(s), Central Air, Electric, Heat Pump
- Heating: Central, Electric, Forced Air, Heat Pump
- Appliances: Dishwasher, Electric Water Heater, Microwave, Oven/Range (Combo), Stainless Steel Appliance(s)
- Basement: None
- Fireplace Features: Factory Built, Family Room, Living Room
- Flooring: Carpet, Vinyl
- Interior Features: Double Vanity, Master On Main Level, Split Bedroom Plan, Walk-In Closet(s)
- Levels/Stories: One
- Window Features: Double Pane Windows
- Kitchen Features: Kitchen Island, Pantry, Solid Surface Counters
- Foundation: Slab
- Main Bedrooms: 3
- Bathrooms Total Integer: 2
- Main Full Baths: 2
- Bathrooms Total Decimal: 2
Exterior Features
- Construction Materials: Concrete, Stone
- Patio And Porch Features: Patio, Porch
- Roof Type: Composition
- Security Features: Carbon Monoxide Detector(s), Smoke Detector(s)
- Laundry Features: In Hall
- Pool Private: No
Property
Utilities
- Sewer: Septic Tank
- Utilities: Electricity Available, High Speed Internet, Sewer Available, Sewer Connected, Underground Utilities, Water Available
- Water Source: Public
Property and Assessments
- Home Warranty: Yes
- Property Condition: New Construction
Green Features
Lot Information
- Above Grade Finished Area: 1537
- Lot Features: Level, Open Lot
Multi Family
- Number of Units To Be Built: Square Feet
Rental
Rent Information
- Land Lease: Yes
- Occupant Types: Vacant
Public Records for 266 Hunts Ridge Drive
Tax Record
- 2024$244.94 ($20.41 / month)
Home Facts
- Beds3
- Baths2
- Total Finished SqFt1,537 SqFt
- Above Grade Finished1,537 SqFt
- StoriesOne
- Lot Size1.0200 Acres
- StyleSingle Family Residence
- Year Built2025
- APN033B 129
- CountyWhite
- Fireplaces1


