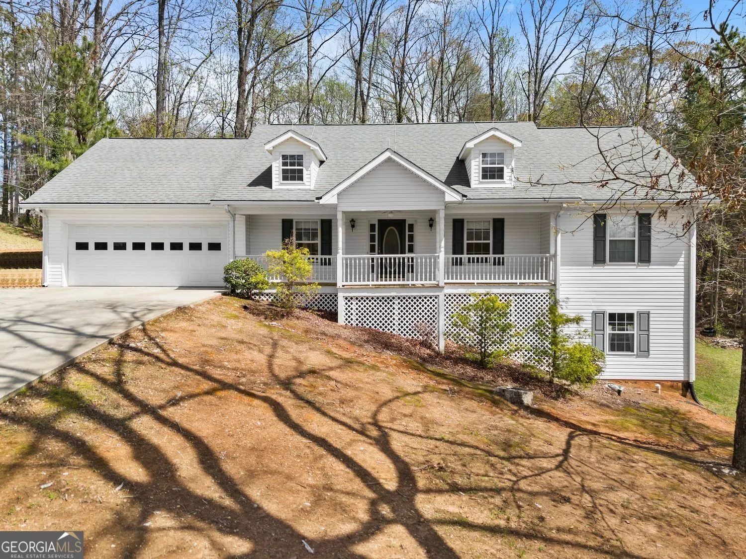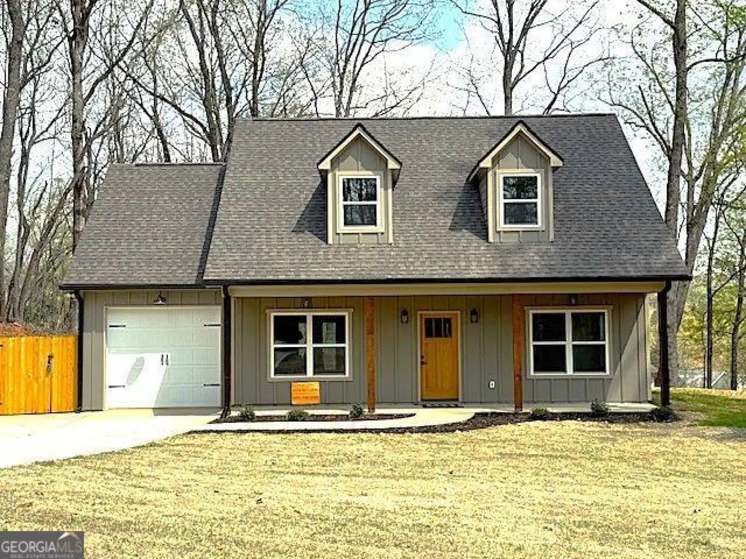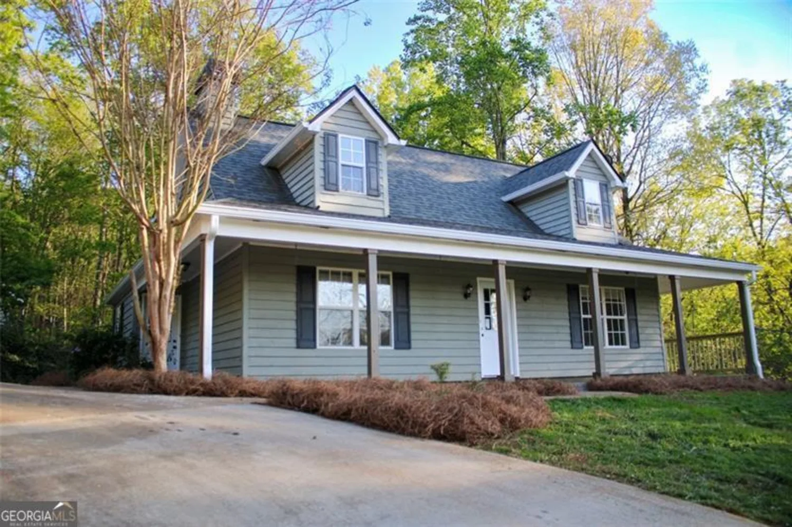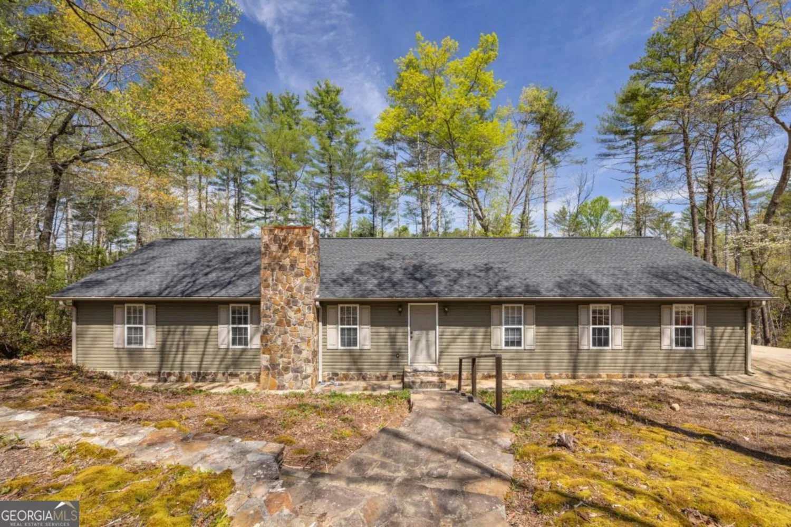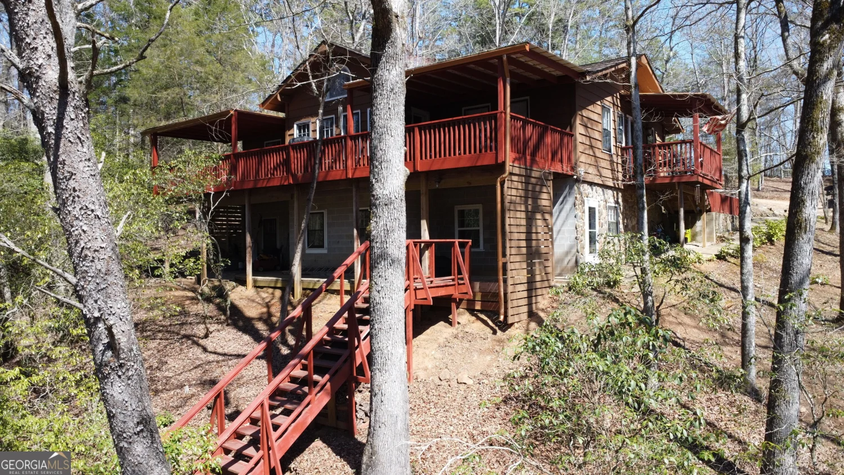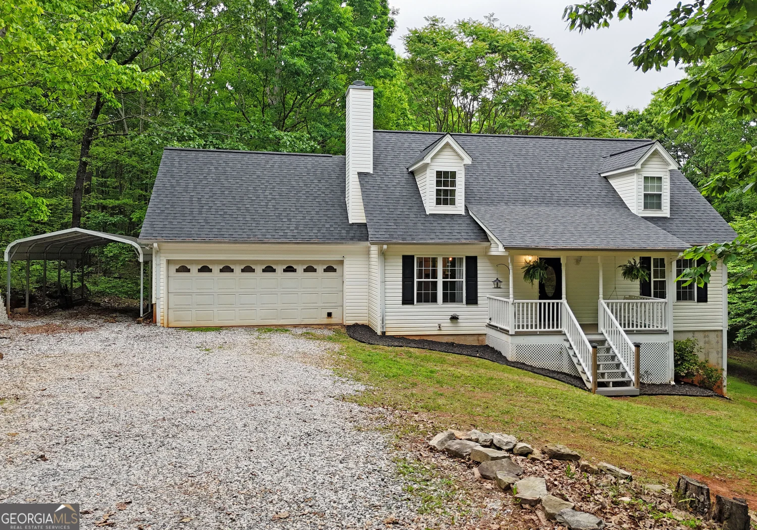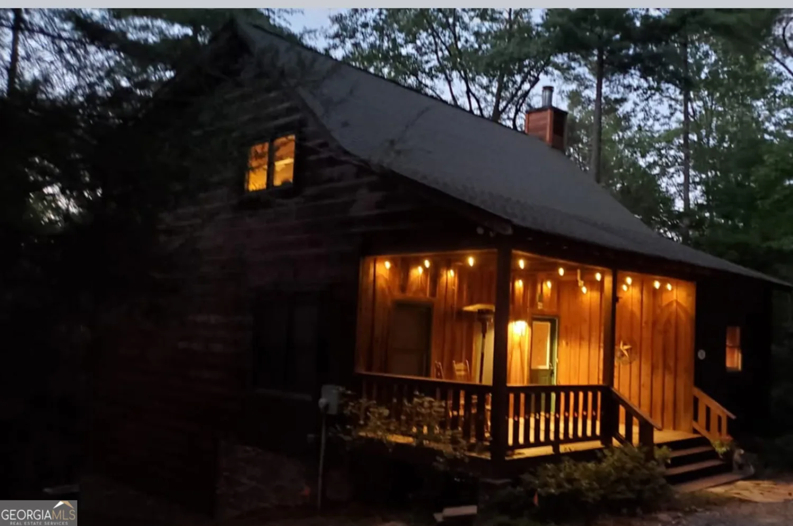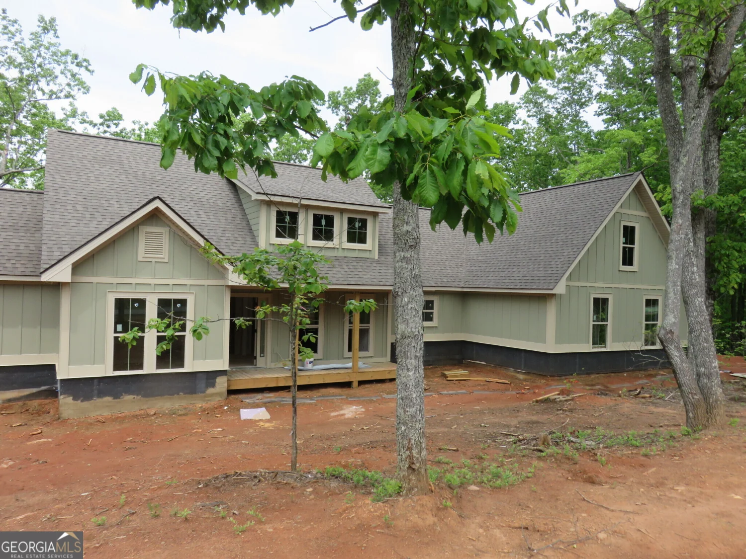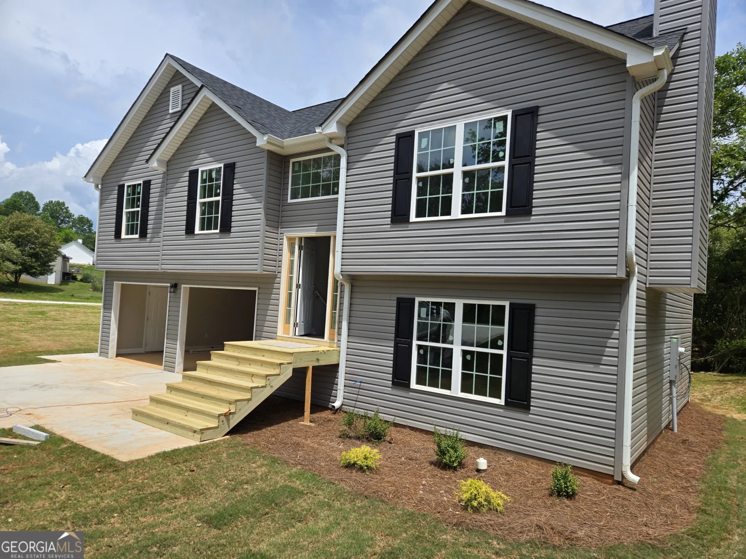83 hunts ridge driveCleveland, GA 30528
83 hunts ridge driveCleveland, GA 30528
Description
$4,000 CREDIT TO SELLER PLUS $2,500 CLOSING COST CREDIT FOR CLOSINGS BEFORE 7/31/2025 WHEN USING OUR PREFERRED LENDER, HOMEOWNERS FINANCIAL. Move-in ready! Back on market with finished basement with full bathroom! House in all-new Hunts Ridge community located close to the Cleveland Bypass. Mountain views available in multiple directions! Master on main plan features a two story family room/kitchen with dining area. Main level has an office/multi-purpose room next to primary bedroom, and two more bedrooms are located upstairs. Drive under garage features additional storage space and finished basement with full bath. Community features walkable streets, streetlights and "virtual gate" security system. Convenient access to Cleveland, US 129 and Hwy 115. Come see this exciting new community today! Owner, Developer, Builder, Broker.
Property Details for 83 Hunts Ridge Drive
- Subdivision ComplexHunts Ridge
- Architectural StyleCraftsman
- ExteriorBalcony
- Parking FeaturesAttached, Basement, Garage, Garage Door Opener, Side/Rear Entrance, Storage
- Property AttachedNo
LISTING UPDATED:
- StatusActive
- MLS #10481669
- Days on Site43
- Taxes$3,050.97 / year
- HOA Fees$300 / month
- MLS TypeResidential
- Year Built2024
- Lot Size1.00 Acres
- CountryWhite
LISTING UPDATED:
- StatusActive
- MLS #10481669
- Days on Site43
- Taxes$3,050.97 / year
- HOA Fees$300 / month
- MLS TypeResidential
- Year Built2024
- Lot Size1.00 Acres
- CountryWhite
Building Information for 83 Hunts Ridge Drive
- StoriesTwo
- Year Built2024
- Lot Size1.0000 Acres
Payment Calculator
Term
Interest
Home Price
Down Payment
The Payment Calculator is for illustrative purposes only. Read More
Property Information for 83 Hunts Ridge Drive
Summary
Location and General Information
- Community Features: Street Lights
- Directions: From Cleveland Square, West on Hwy 115. Turn right on the Cleveland Bypass. Turn left on Shepherd Drive, straight into Hunts Ridge Subdivision at 4-way stop. House is on left.
- View: Seasonal View
- Coordinates: 34.603672,-83.787784
School Information
- Elementary School: Tesnatee
- Middle School: White County
- High School: White County
Taxes and HOA Information
- Parcel Number: 033B 112
- Tax Year: 2024
- Association Fee Includes: Other
- Tax Lot: 3
Virtual Tour
Parking
- Open Parking: No
Interior and Exterior Features
Interior Features
- Cooling: Ceiling Fan(s), Central Air, Electric, Heat Pump, Zoned
- Heating: Central, Electric, Forced Air, Heat Pump, Zoned
- Appliances: Dishwasher, Electric Water Heater, Microwave, Oven/Range (Combo), Stainless Steel Appliance(s)
- Basement: Bath Finished, Exterior Entry, Finished, Interior Entry
- Fireplace Features: Factory Built, Family Room, Metal
- Flooring: Carpet, Vinyl
- Interior Features: Double Vanity, High Ceilings, Master On Main Level, Split Bedroom Plan, Entrance Foyer, Vaulted Ceiling(s), Walk-In Closet(s)
- Levels/Stories: Two
- Window Features: Double Pane Windows
- Kitchen Features: Breakfast Area, Kitchen Island, Pantry, Solid Surface Counters
- Main Bedrooms: 1
- Total Half Baths: 1
- Bathrooms Total Integer: 4
- Main Full Baths: 1
- Bathrooms Total Decimal: 3
Exterior Features
- Construction Materials: Concrete, Stone
- Patio And Porch Features: Deck, Patio, Porch
- Roof Type: Composition
- Security Features: Carbon Monoxide Detector(s), Smoke Detector(s)
- Laundry Features: In Kitchen, Laundry Closet
- Pool Private: No
Property
Utilities
- Sewer: Septic Tank
- Utilities: Electricity Available, High Speed Internet, Underground Utilities, Water Available
- Water Source: Public
Property and Assessments
- Home Warranty: Yes
- Property Condition: New Construction
Green Features
Lot Information
- Above Grade Finished Area: 1781
- Lot Features: Open Lot
Multi Family
- Number of Units To Be Built: Square Feet
Rental
Rent Information
- Land Lease: Yes
- Occupant Types: Vacant
Public Records for 83 Hunts Ridge Drive
Tax Record
- 2024$3,050.97 ($254.25 / month)
Home Facts
- Beds3
- Baths3
- Total Finished SqFt2,296 SqFt
- Above Grade Finished1,781 SqFt
- Below Grade Finished515 SqFt
- StoriesTwo
- Lot Size1.0000 Acres
- StyleSingle Family Residence
- Year Built2024
- APN033B 112
- CountyWhite
- Fireplaces1


