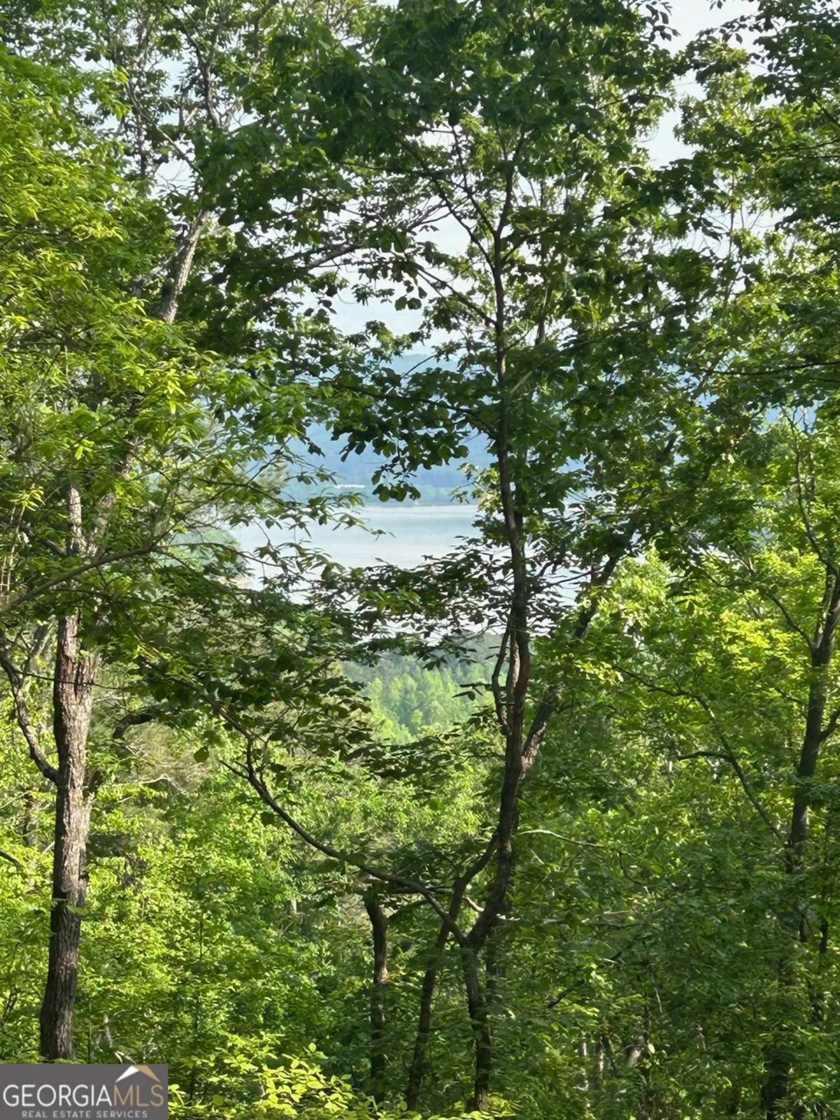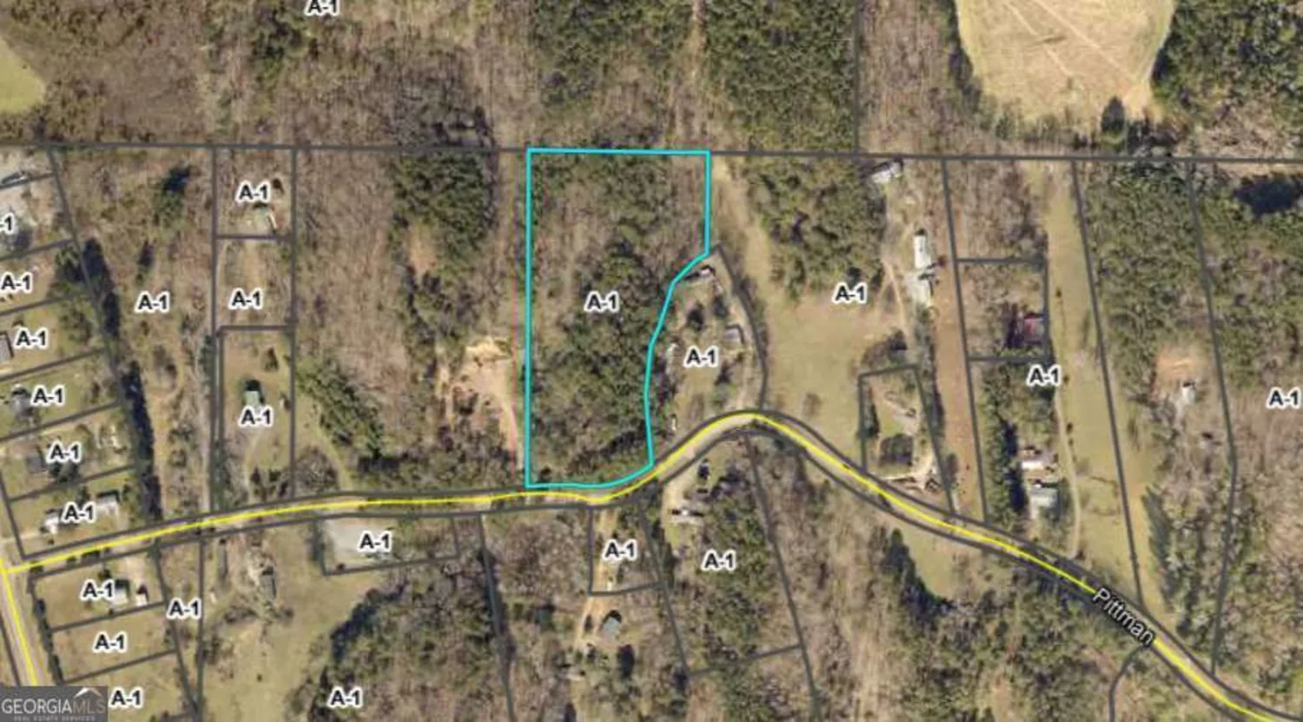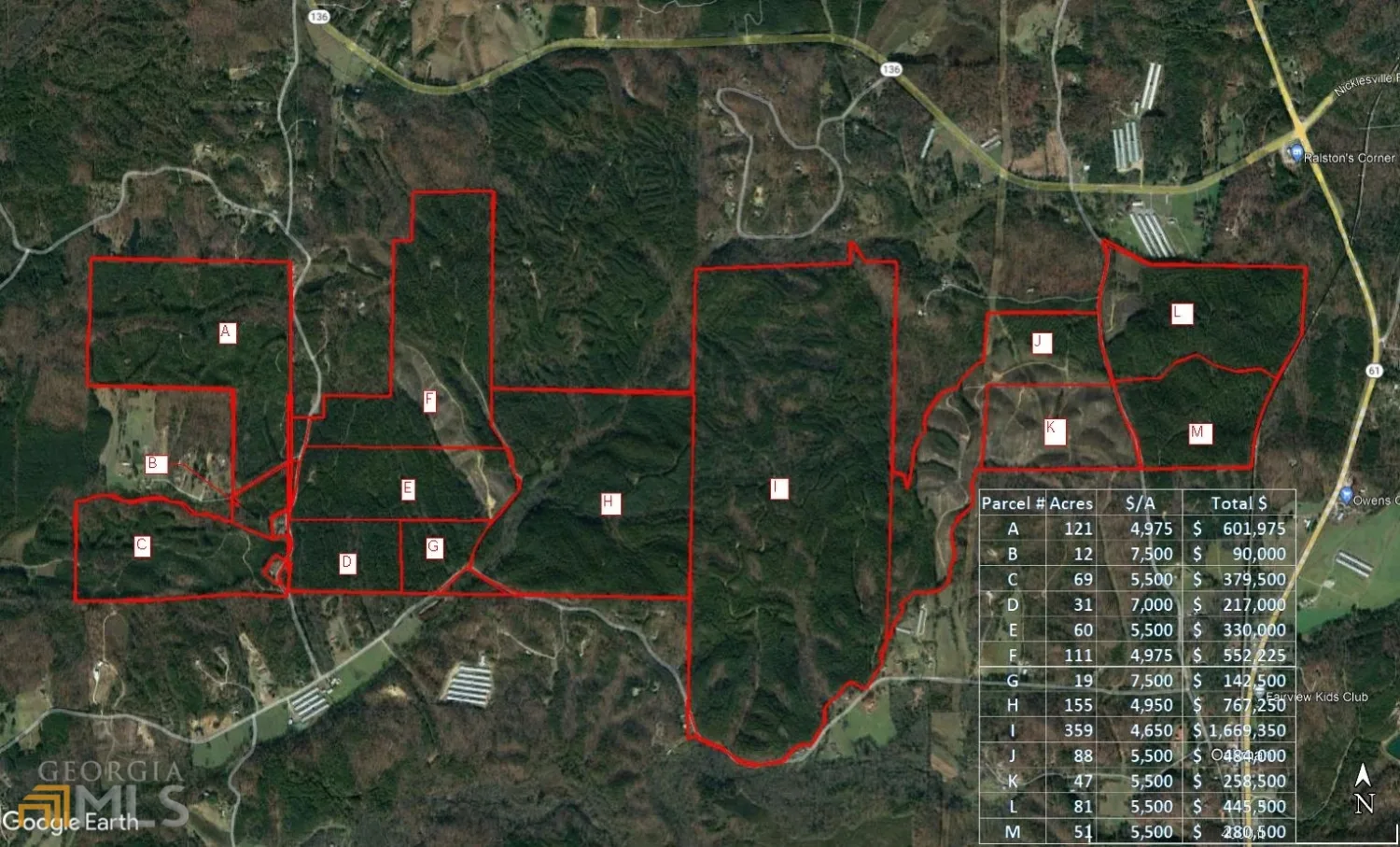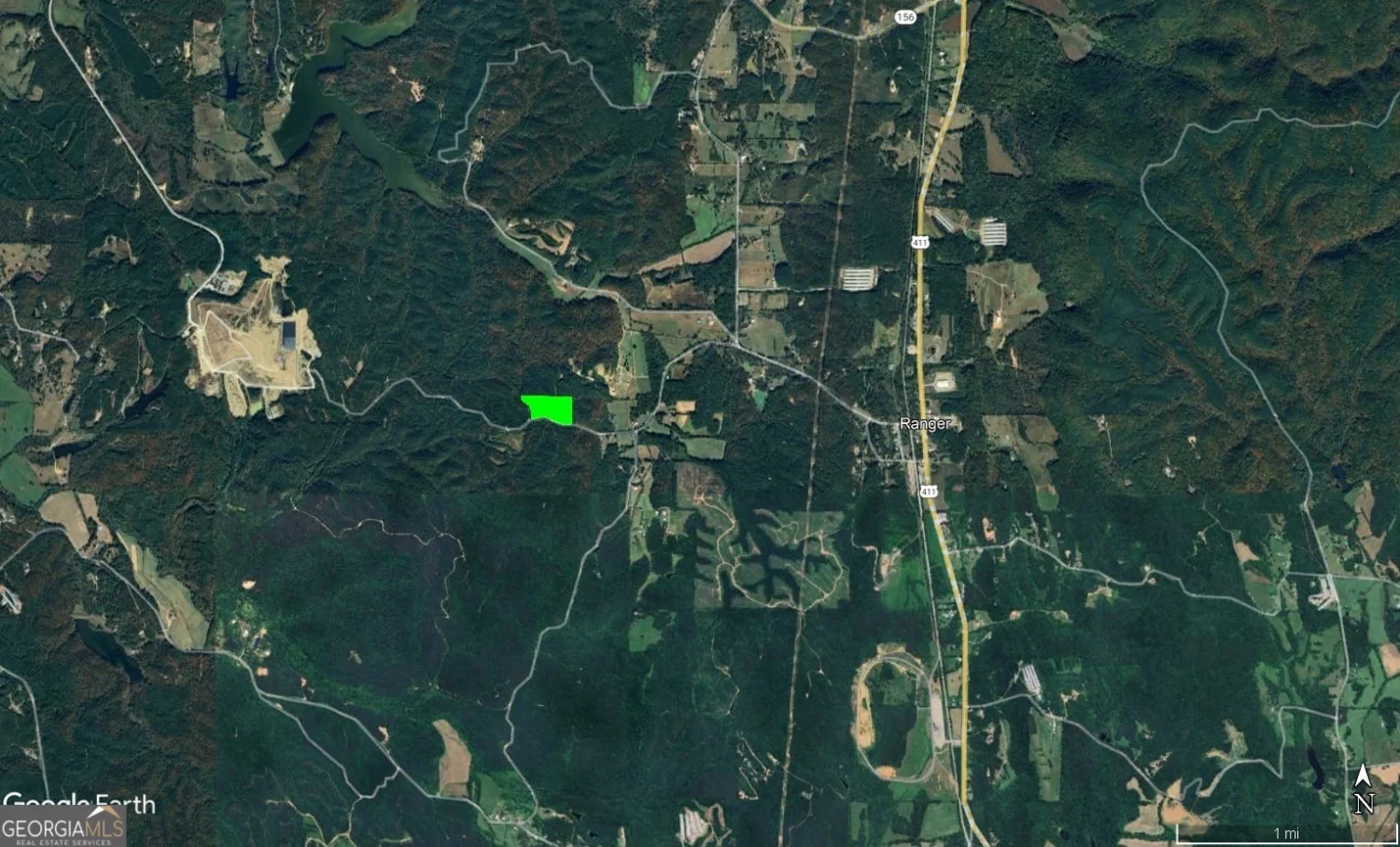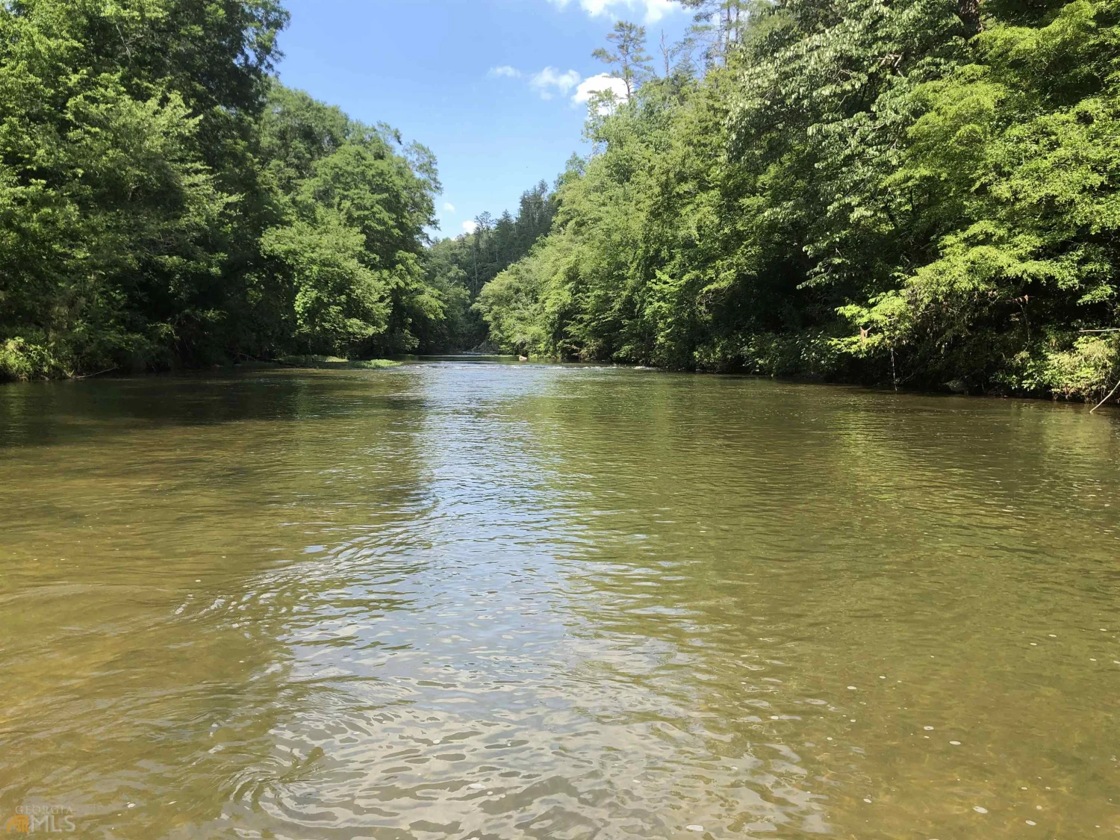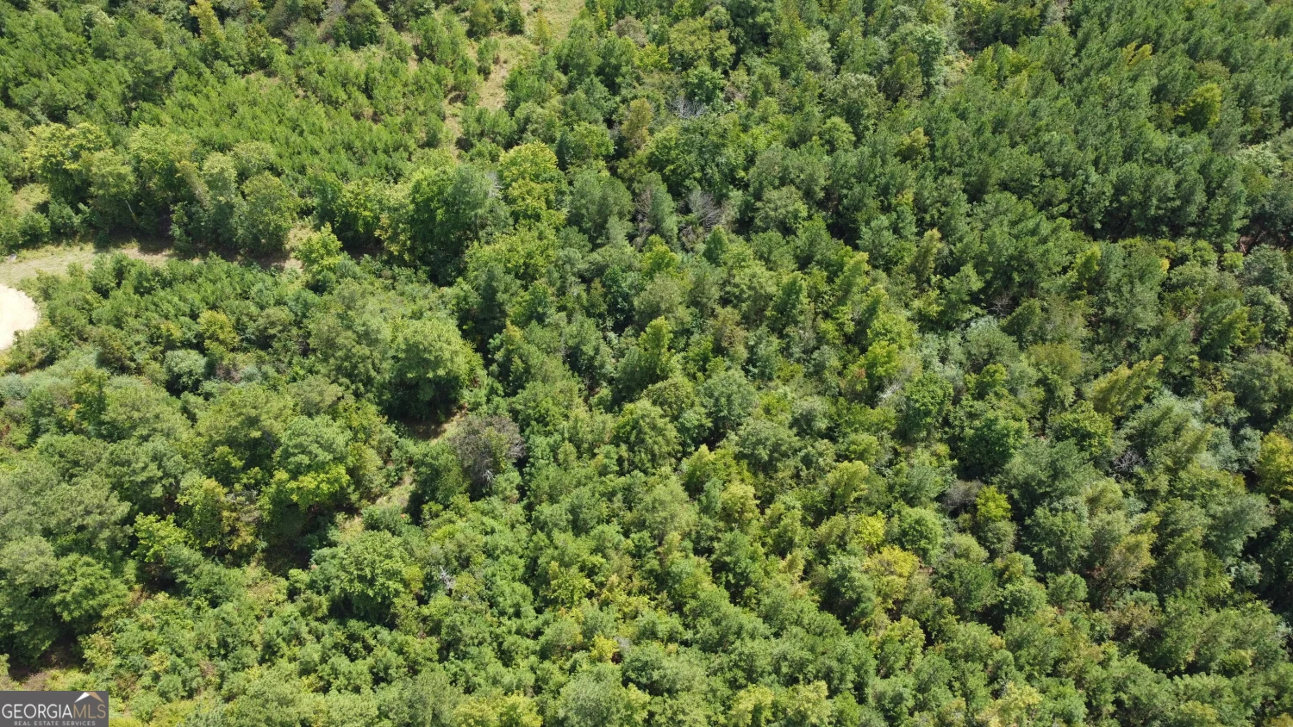960 bryant loopRanger, GA 30734
960 bryant loopRanger, GA 30734
Description
Home to be built! **List price is for the lot, final build price will be discussed with builder**This soon-to-be-built custom home, priced in the high $800k to low $900k range, showcases refined craftsmanship and timeless design. This residence will sit on an exceptional 2.4-acre property with sweeping views of the rolling countryside and a wooded backyard, with plenty of space to add a pool. Located in the exclusive West End Reserve community in Pickens County, this development strikes the perfect balance between peace and convenience. Just a short drive from Jasper, residents enjoy easy access to essential amenities, including shopping and medical services. Upon entering the home, the foyer opens to a study on one side and a dining room on the other, both featuring large windows that fill the space with light, especially during sunset. The family room and kitchen feature a stunning wall of windows that capture sweeping views of the private woods and rolling pasture hills. The stone detailing from the exterior is carried inside, preserving the ch teau-inspired aesthetic. To enhance the organic modern style, the idea is to have the living and kitchen areas designed with vaulted wood beams and a wood ceiling, creating a warm, inviting atmosphere. At the back, a staircase surrounded by windows leads to a lower terrace level with views of the landscape, where the beauty of the woods and hills, combined with the setting sun, create a perfect retreat. The pictures displayed are from previous homes we've built, offering a glimpse of what can be achieved with exceptional design and building skills. This home will be built by a father-and-son team who bring decades of unmatched building and design expertise to the process. With a focus on craftsmanship and quality, their decades of experience guarantee that every home is unique, carefully planned, and executed with exceptional attention to detail, blending timeless style with a bold, modern twist. They will be there to guide you through the process, helping ease the stress of building a home. There are no HOA fees, but there are deed restrictions in place to safeguard property values. As appraisals for homes in the development keep increasing, this property is both a smart investment and a home to take pride in. Residents can also enjoy the benefits of Pickens County water, with high-speed fiber optic internet available, ensuring modern connectivity in this peaceful, rural setting that still offers an in-town feel. Each property will be a one-of-a-kind, custom-designed home, regardless if it's a spec home. If you're looking for a secluded yet accessible location within a tight-knit community, this is the ideal opportunity for you! *Photos and/or renderings are representative, not of the actual property.*
Property Details for 960 Bryant Loop
- Subdivision ComplexWest End Reserve
- Architectural StyleEuropean, Traditional
- Parking FeaturesAttached, Garage, Kitchen Level, Parking Pad, Side/Rear Entrance
- Property AttachedYes
LISTING UPDATED:
- StatusActive
- MLS #10481769
- Days on Site21
- MLS TypeResidential
- Year Built2025
- Lot Size2.40 Acres
- CountryPickens
LISTING UPDATED:
- StatusActive
- MLS #10481769
- Days on Site21
- MLS TypeResidential
- Year Built2025
- Lot Size2.40 Acres
- CountryPickens
Building Information for 960 Bryant Loop
- StoriesOne
- Year Built2025
- Lot Size2.4000 Acres
Payment Calculator
Term
Interest
Home Price
Down Payment
The Payment Calculator is for illustrative purposes only. Read More
Property Information for 960 Bryant Loop
Summary
Location and General Information
- Community Features: None
- Directions: I-575 N to GA-515 N, left on Hwy 53 W, left on Bryant Loop
- Coordinates: 34.46048,-84.61053
School Information
- Elementary School: Hill City
- Middle School: Pickens County
- High School: Pickens County
Taxes and HOA Information
- Parcel Number: 0.0
- Tax Year: 2024
- Association Fee Includes: None
Virtual Tour
Parking
- Open Parking: Yes
Interior and Exterior Features
Interior Features
- Cooling: Central Air, Heat Pump
- Heating: Central, Electric, Forced Air, Heat Pump
- Appliances: Dishwasher, Disposal, Electric Water Heater, Microwave, Refrigerator
- Basement: Bath Finished, Concrete, Daylight, Exterior Entry, Finished, Full, Interior Entry
- Fireplace Features: Factory Built, Family Room
- Flooring: Laminate
- Interior Features: Beamed Ceilings, Double Vanity, High Ceilings, Master On Main Level, Walk-In Closet(s)
- Levels/Stories: One
- Window Features: Double Pane Windows
- Kitchen Features: Breakfast Bar, Kitchen Island, Solid Surface Counters, Walk-in Pantry
- Main Bedrooms: 1
- Total Half Baths: 1
- Bathrooms Total Integer: 3
- Main Full Baths: 1
- Bathrooms Total Decimal: 2
Exterior Features
- Construction Materials: Wood Siding
- Patio And Porch Features: Deck, Porch
- Roof Type: Composition
- Security Features: Carbon Monoxide Detector(s)
- Laundry Features: Other
- Pool Private: No
Property
Utilities
- Sewer: Septic Tank
- Utilities: Electricity Available, High Speed Internet, Phone Available, Underground Utilities, Water Available
- Water Source: Public
- Electric: 220 Volts
Property and Assessments
- Home Warranty: Yes
- Property Condition: New Construction
Green Features
- Green Energy Efficient: Appliances, Doors, Insulation, Water Heater, Windows
Lot Information
- Above Grade Finished Area: 2750
- Common Walls: No Common Walls
- Lot Features: Pasture, Private
Multi Family
- Number of Units To Be Built: Square Feet
Rental
Rent Information
- Land Lease: Yes
Public Records for 960 Bryant Loop
Tax Record
- 2024$0.00 ($0.00 / month)
Home Facts
- Beds3
- Baths2
- Total Finished SqFt2,750 SqFt
- Above Grade Finished2,750 SqFt
- StoriesOne
- Lot Size2.4000 Acres
- StyleSingle Family Residence
- Year Built2025
- APN0.0
- CountyPickens
- Fireplaces1


