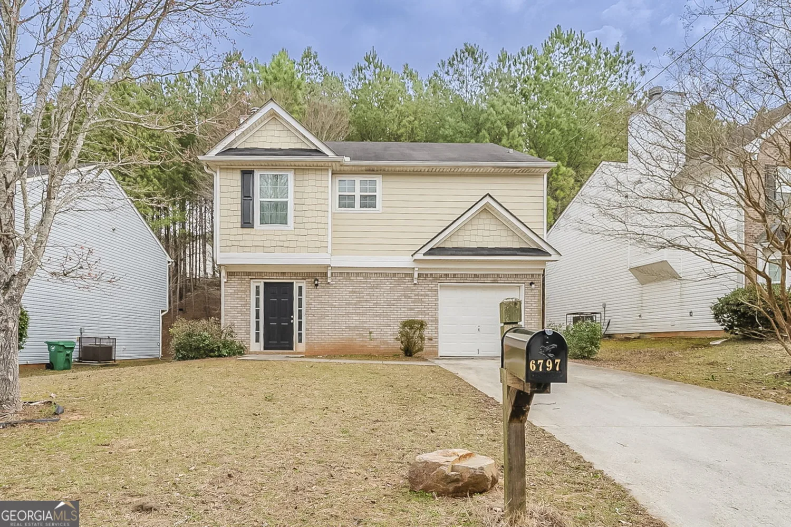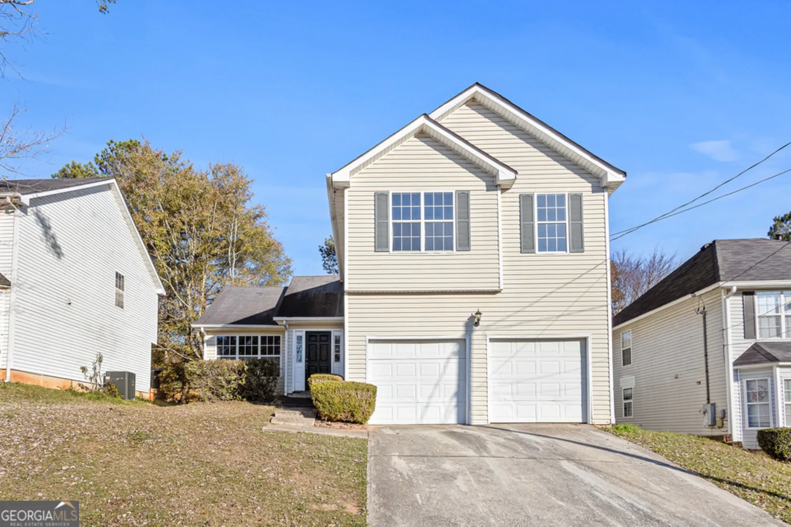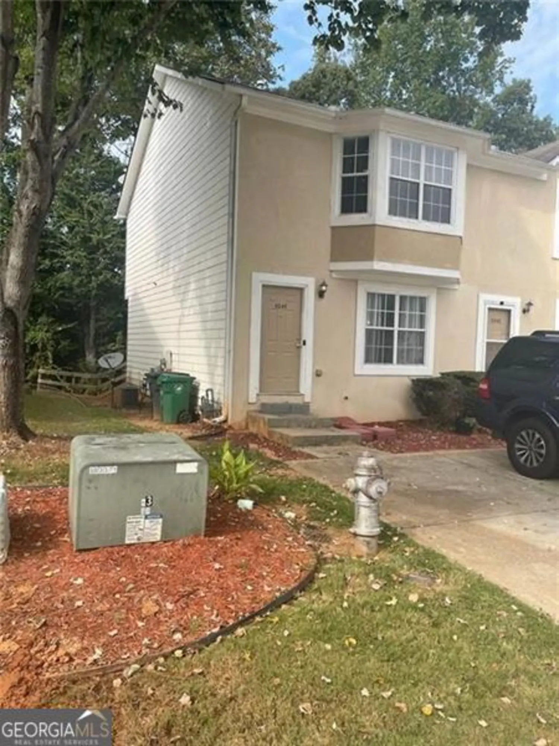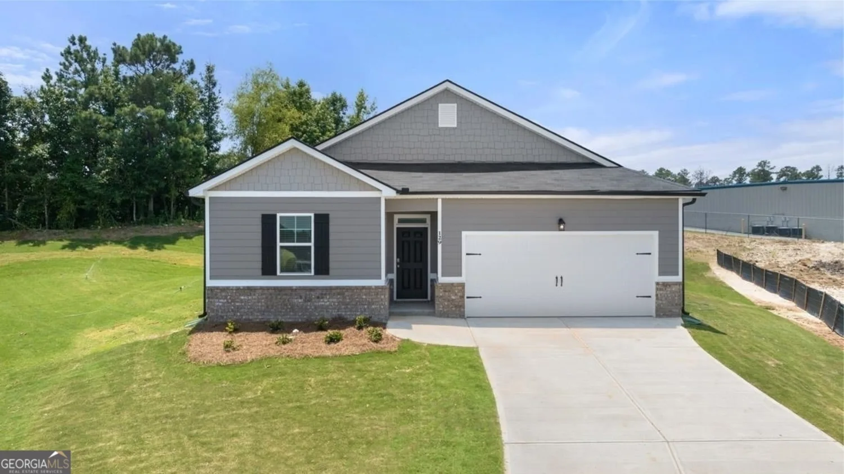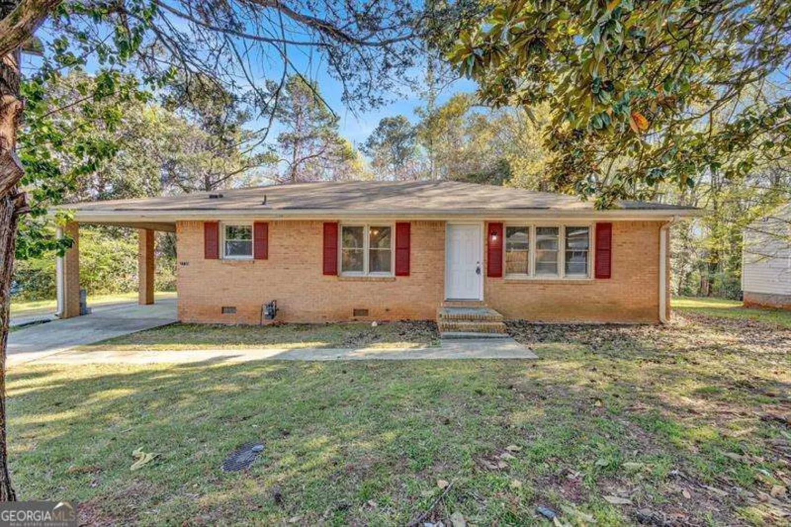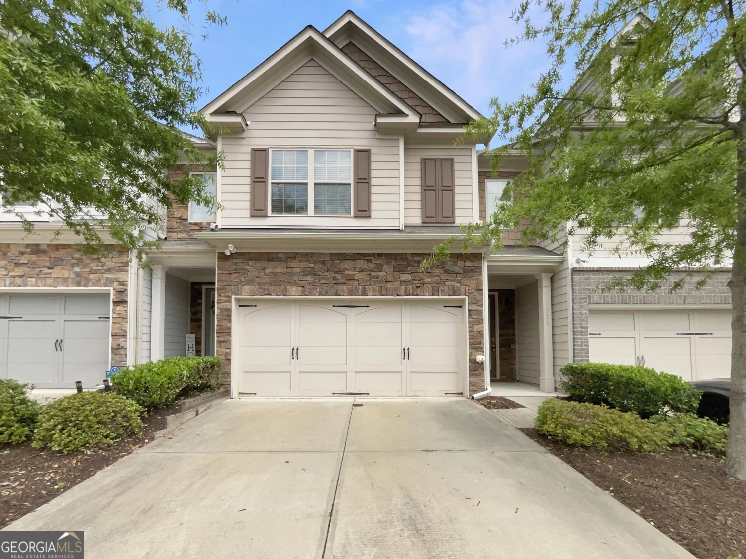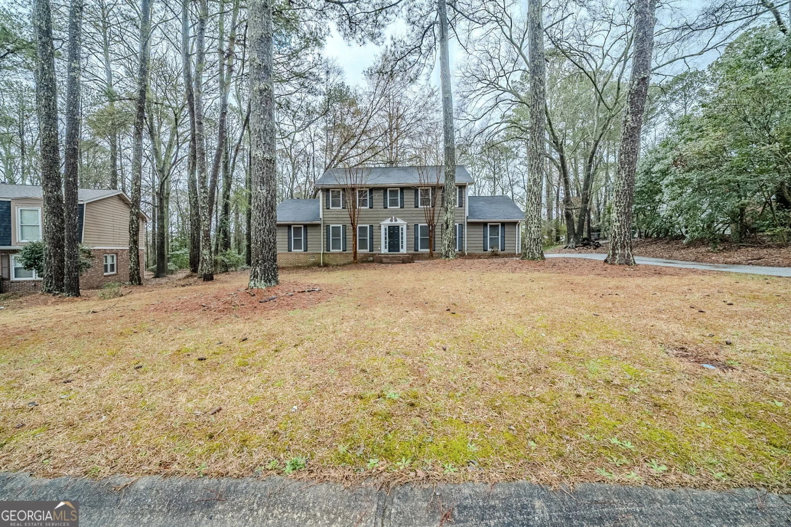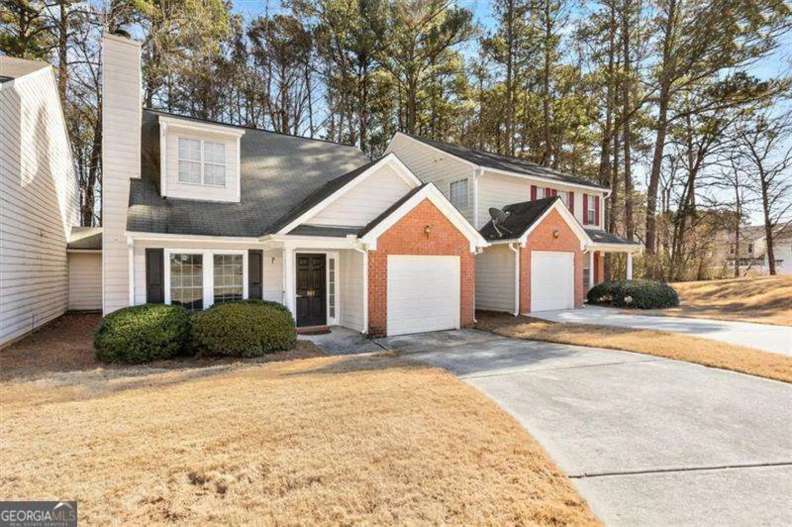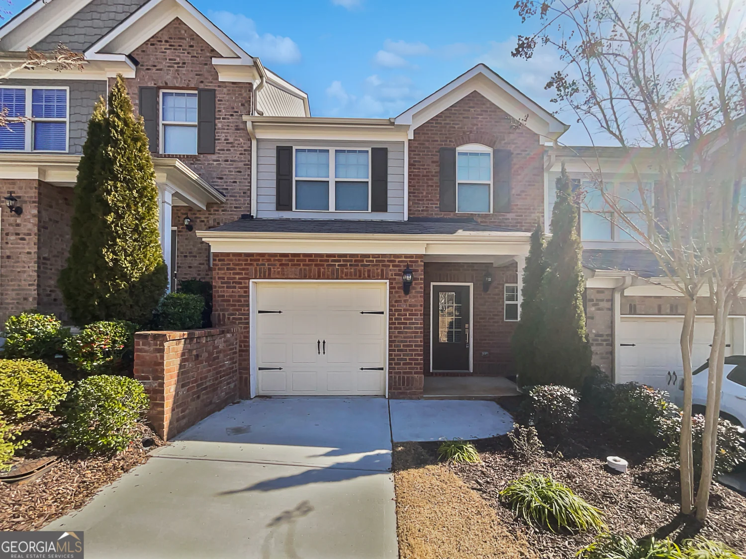2478 oakleaf ridgeLithonia, GA 30058
2478 oakleaf ridgeLithonia, GA 30058
Description
REDUCED $285K STONECREST/LITHONIA Perfect for First Time Home-Buyer, 3-Bedroom/2.5 Bathroom Home, Corner Lot on Cul de sac, Fenced Yard, Stainless Steel Appliances, Hardwoods and Carpet in Living Room, Granite Countertops, Eat in Kitchen, Pantry, Double Vanity, Shops, Restaurants, Stonecrest Mall and I-20Hwy Minutes Away! Needs minor TLC! SELLER MOTIVATED!!
Property Details for 2478 Oakleaf Ridge
- Subdivision ComplexOakleaf at Stonecrest
- Architectural StyleStone Frame, Traditional
- Num Of Parking Spaces2
- Parking FeaturesAttached, Garage Door Opener, Garage, Side/Rear Entrance
- Property AttachedNo
LISTING UPDATED:
- StatusActive
- MLS #10481961
- Days on Site46
- Taxes$5,376.27 / year
- HOA Fees$780 / month
- MLS TypeResidential
- Year Built2016
- CountryDeKalb
LISTING UPDATED:
- StatusActive
- MLS #10481961
- Days on Site46
- Taxes$5,376.27 / year
- HOA Fees$780 / month
- MLS TypeResidential
- Year Built2016
- CountryDeKalb
Building Information for 2478 Oakleaf Ridge
- StoriesTwo
- Year Built2016
- Lot Size0.0000 Acres
Payment Calculator
Term
Interest
Home Price
Down Payment
The Payment Calculator is for illustrative purposes only. Read More
Property Information for 2478 Oakleaf Ridge
Summary
Location and General Information
- Community Features: Sidewalks
- Directions: Use GPS/Navigation (Near Stonecrest Mall)
- Coordinates: 33.719277,-84.105248
School Information
- Elementary School: Stoneview
- Middle School: Lithonia
- High School: Lithonia
Taxes and HOA Information
- Parcel Number: 16 153 19 044
- Tax Year: 23
- Association Fee Includes: Maintenance Structure, Maintenance Grounds, Management Fee, Pest Control
Virtual Tour
Parking
- Open Parking: No
Interior and Exterior Features
Interior Features
- Cooling: Electric, Ceiling Fan(s), Central Air
- Heating: Natural Gas, Central, Zoned, Dual
- Appliances: Gas Water Heater, Disposal, Ice Maker, Microwave, Oven/Range (Combo), Refrigerator, Stainless Steel Appliance(s)
- Basement: None
- Fireplace Features: Family Room, Factory Built
- Flooring: Carpet, Hardwood
- Interior Features: Tray Ceiling(s), High Ceilings, Double Vanity, Soaking Tub, Separate Shower
- Levels/Stories: Two
- Window Features: Storm Window(s)
- Kitchen Features: Breakfast Area, Walk-in Pantry
- Foundation: Slab
- Total Half Baths: 1
- Bathrooms Total Integer: 3
- Bathrooms Total Decimal: 2
Exterior Features
- Accessibility Features: Accessible Entrance
- Construction Materials: Concrete
- Fencing: Fenced
- Patio And Porch Features: Deck, Patio
- Roof Type: Composition
- Laundry Features: In Hall, Upper Level, Laundry Closet
- Pool Private: No
Property
Utilities
- Sewer: Public Sewer
- Utilities: Cable Available, Sewer Connected
- Water Source: Public
Property and Assessments
- Home Warranty: Yes
- Property Condition: Resale
Green Features
Lot Information
- Above Grade Finished Area: 1723
- Lot Features: Corner Lot, Level
Multi Family
- Number of Units To Be Built: Square Feet
Rental
Rent Information
- Land Lease: Yes
Public Records for 2478 Oakleaf Ridge
Tax Record
- 23$5,376.27 ($448.02 / month)
Home Facts
- Beds3
- Baths2
- Total Finished SqFt1,723 SqFt
- Above Grade Finished1,723 SqFt
- StoriesTwo
- Lot Size0.0000 Acres
- StyleSingle Family Residence
- Year Built2016
- APN16 153 19 044
- CountyDeKalb
- Fireplaces1


