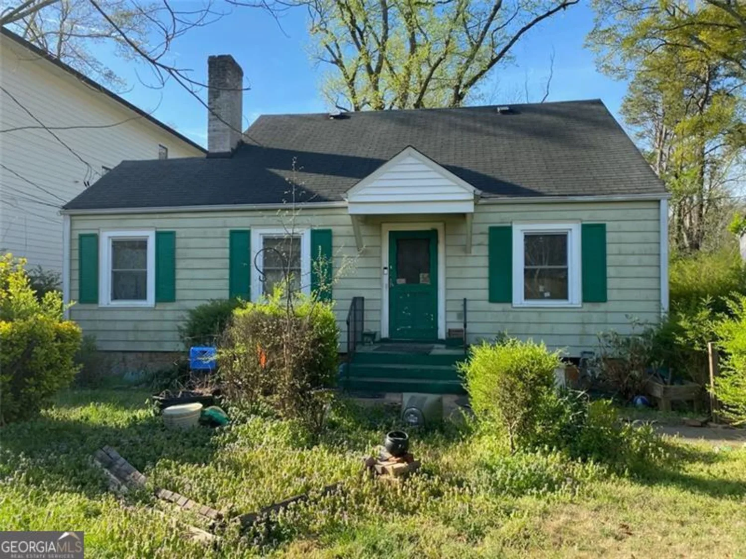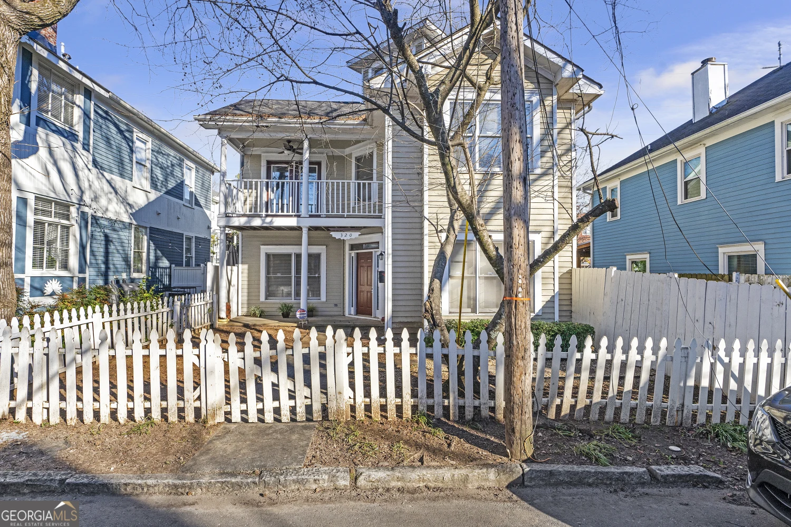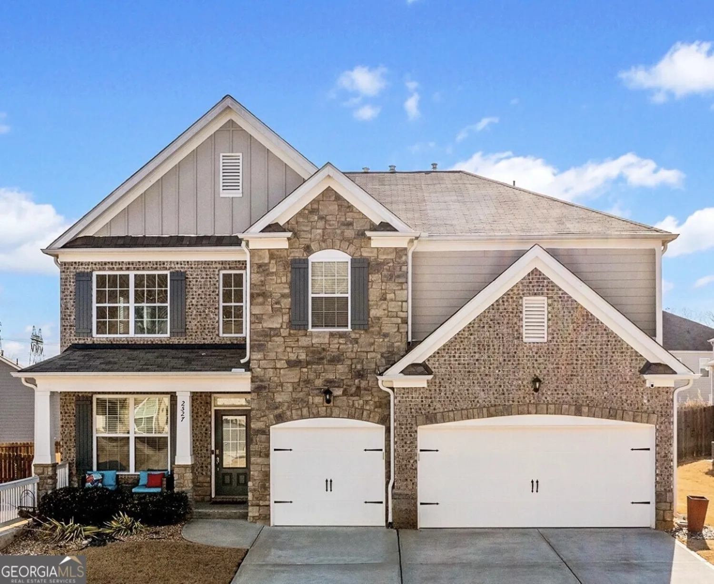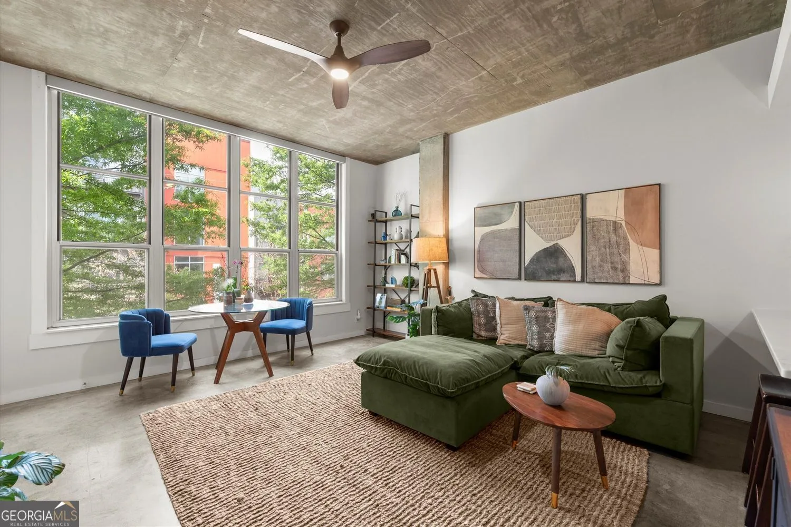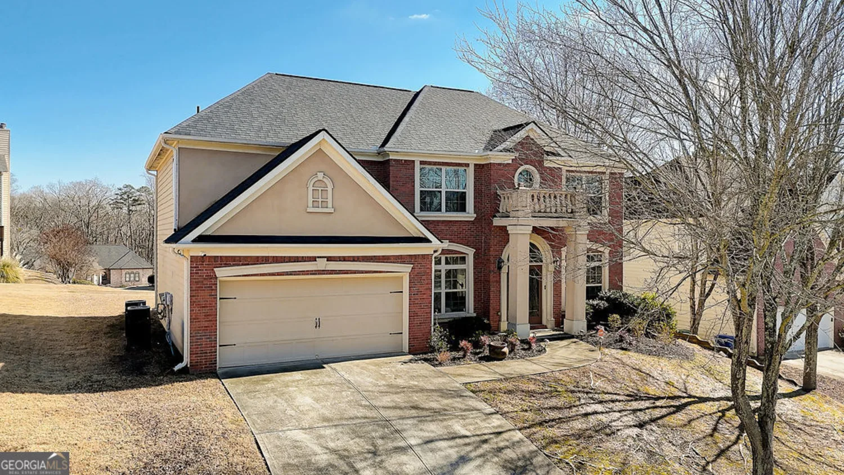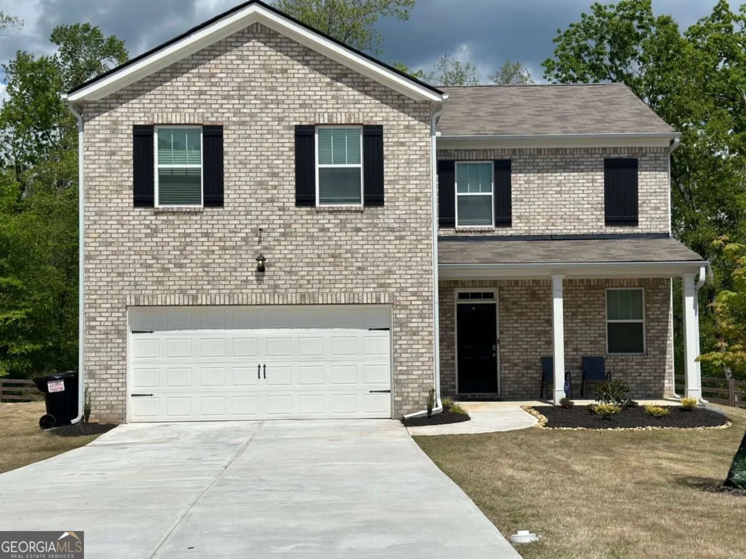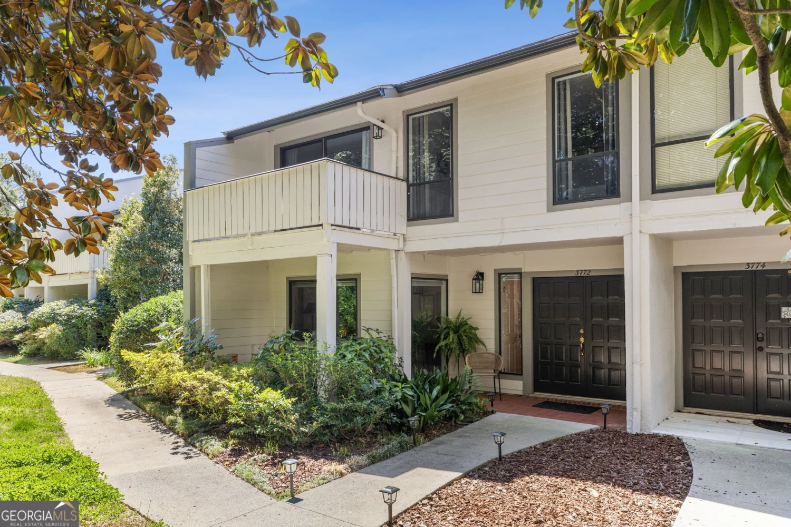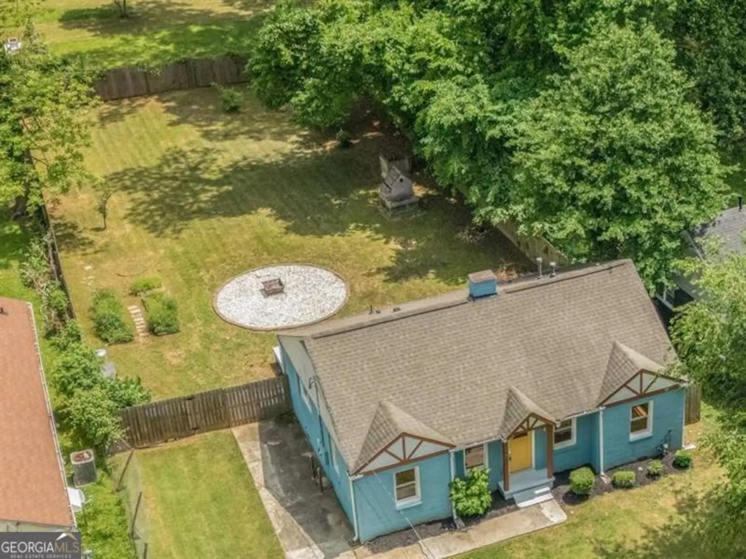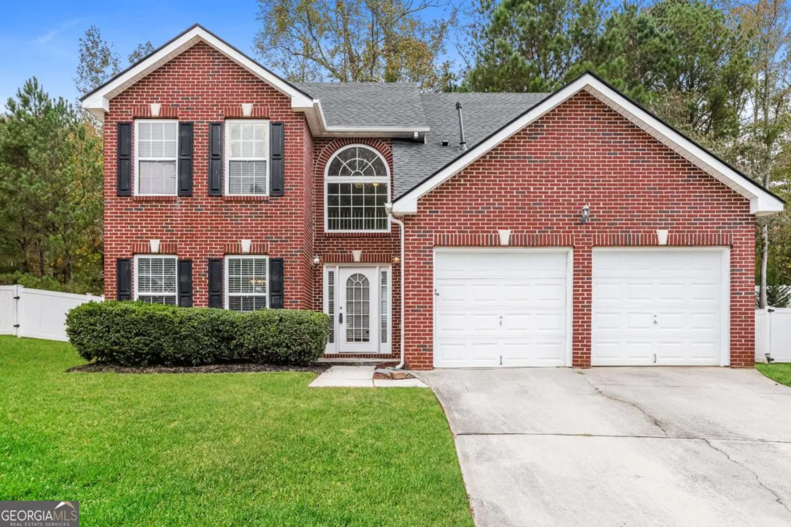200 river vista drive 736Atlanta, GA 30339
200 river vista drive 736Atlanta, GA 30339
Description
Rare 2-bedroom, 2-bathroom penthouse-level unit! Corner unit in immaculate condition with 10-foot ceilings, granite countertops, stainless steel appliances, hardwoods, and a closet storage system. Two parking spots near the interior elevator for convenient access. Washer and dryer remain with the unit. The community offers 24-hour security, concierge, not 1 but 2 saltwater pools, a beautiful clubhouse, a meditation room, a massage room, a top-notch fitness center, a dog park, and an outdoor grilling area. Community events and fitness classes are held during the year as well. Come see it for yourself!
Property Details for 200 River Vista Drive 736
- Subdivision ComplexOne River Place
- Architectural StyleContemporary
- ExteriorBalcony
- Num Of Parking Spaces2
- Parking FeaturesAssigned
- Property AttachedYes
- Waterfront FeaturesNo Dock Or Boathouse
LISTING UPDATED:
- StatusActive
- MLS #10481989
- Days on Site73
- Taxes$3,319 / year
- HOA Fees$9,060 / month
- MLS TypeResidential
- Year Built2010
- CountryFulton
LISTING UPDATED:
- StatusActive
- MLS #10481989
- Days on Site73
- Taxes$3,319 / year
- HOA Fees$9,060 / month
- MLS TypeResidential
- Year Built2010
- CountryFulton
Building Information for 200 River Vista Drive 736
- StoriesOne
- Year Built2010
- Lot Size0.0300 Acres
Payment Calculator
Term
Interest
Home Price
Down Payment
The Payment Calculator is for illustrative purposes only. Read More
Property Information for 200 River Vista Drive 736
Summary
Location and General Information
- Community Features: Clubhouse, Fitness Center, Gated, Guest Lodging, Pool, Sidewalks
- Directions: Use GPS
- Coordinates: 33.901114,-84.439892
School Information
- Elementary School: Heards Ferry
- Middle School: Ridgeview
- High School: Riverwood
Taxes and HOA Information
- Parcel Number: 17 0211 LL4812
- Tax Year: 2024
- Association Fee Includes: Maintenance Structure, Maintenance Grounds, Reserve Fund, Security, Sewer, Trash, Water
Virtual Tour
Parking
- Open Parking: No
Interior and Exterior Features
Interior Features
- Cooling: Ceiling Fan(s), Central Air, Electric
- Heating: Central, Electric, Forced Air
- Appliances: Dishwasher, Disposal, Electric Water Heater, Microwave, Refrigerator
- Basement: None
- Flooring: Carpet, Hardwood, Tile
- Interior Features: Master On Main Level, Roommate Plan
- Levels/Stories: One
- Window Features: Window Treatments
- Kitchen Features: Breakfast Area, Breakfast Bar, Pantry
- Main Bedrooms: 2
- Bathrooms Total Integer: 2
- Main Full Baths: 2
- Bathrooms Total Decimal: 2
Exterior Features
- Accessibility Features: Accessible Entrance
- Construction Materials: Stucco
- Patio And Porch Features: Patio
- Roof Type: Composition
- Security Features: Gated Community, Smoke Detector(s)
- Laundry Features: In Hall
- Pool Private: No
Property
Utilities
- Sewer: Public Sewer
- Utilities: Cable Available, Electricity Available, Water Available
- Water Source: Public
Property and Assessments
- Home Warranty: Yes
- Property Condition: Resale
Green Features
Lot Information
- Above Grade Finished Area: 1310
- Common Walls: No One Above
- Lot Features: Other
- Waterfront Footage: No Dock Or Boathouse
Multi Family
- # Of Units In Community: 736
- Number of Units To Be Built: Square Feet
Rental
Rent Information
- Land Lease: Yes
Public Records for 200 River Vista Drive 736
Tax Record
- 2024$3,319.00 ($276.58 / month)
Home Facts
- Beds2
- Baths2
- Total Finished SqFt1,310 SqFt
- Above Grade Finished1,310 SqFt
- StoriesOne
- Lot Size0.0300 Acres
- StyleCondominium
- Year Built2010
- APN17 0211 LL4812
- CountyFulton


