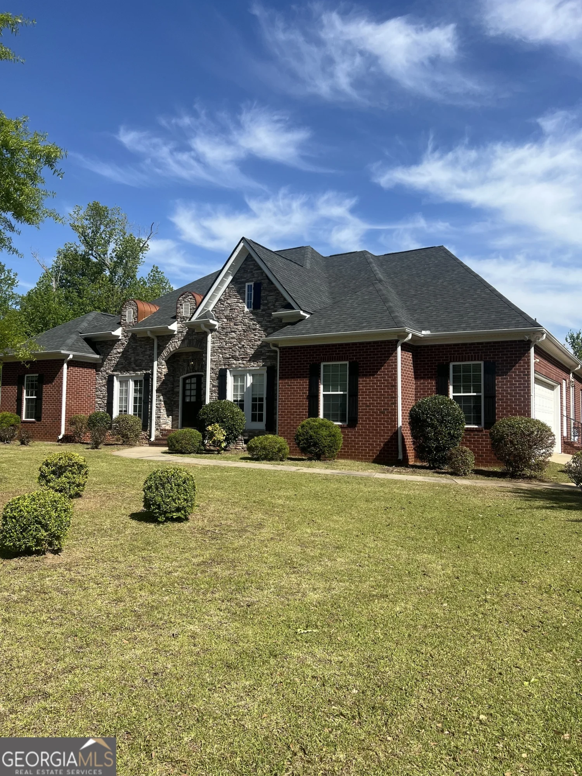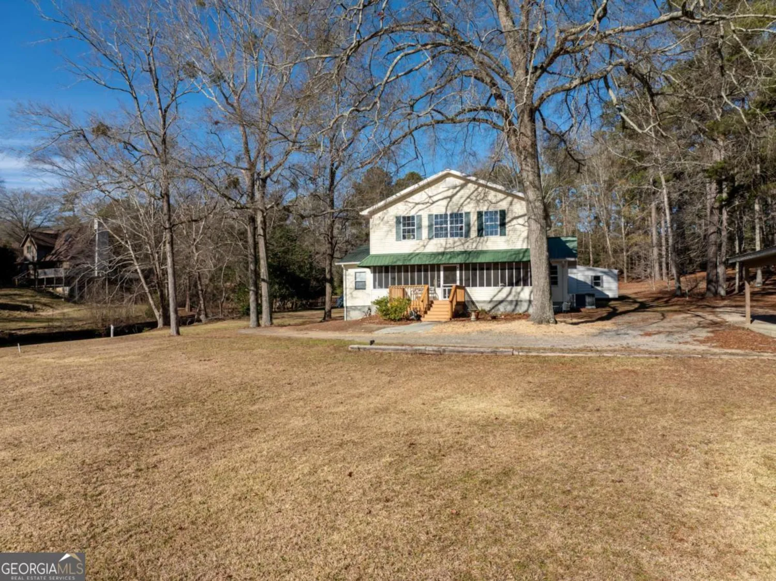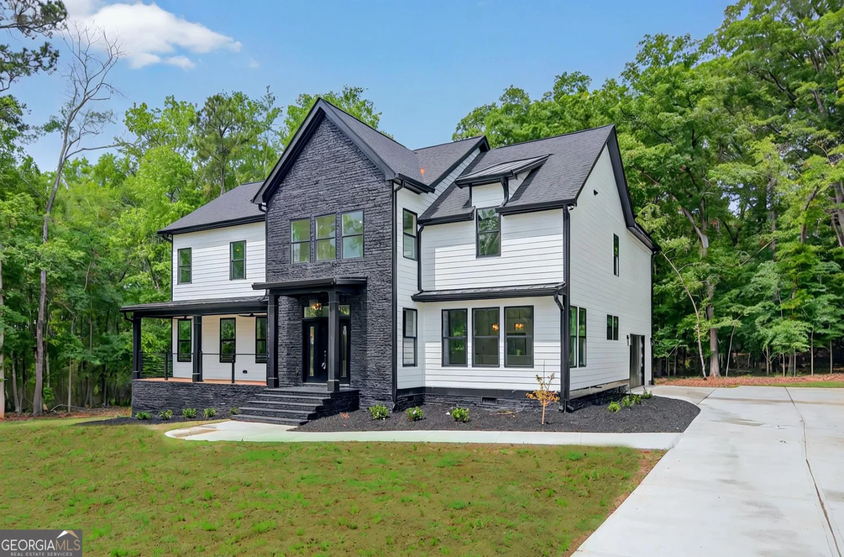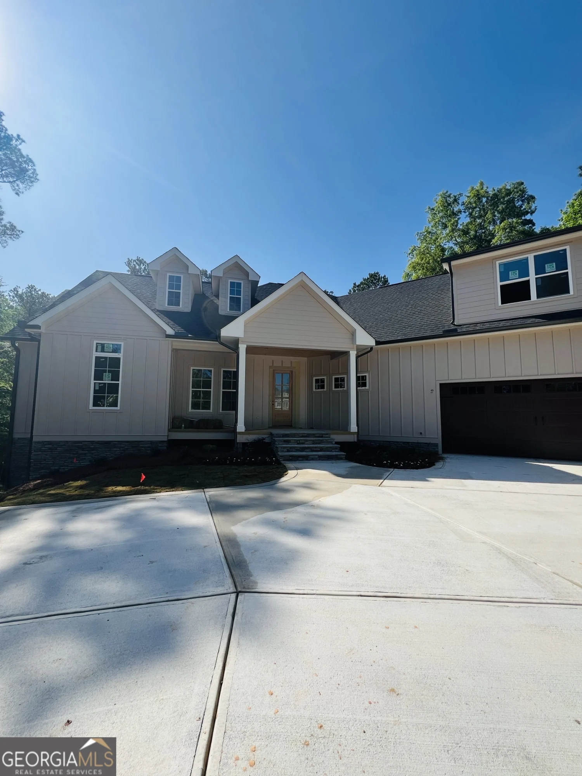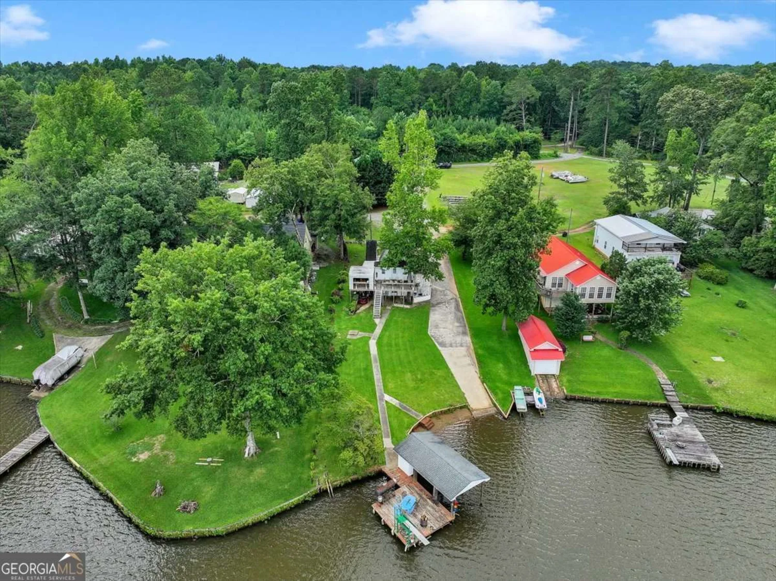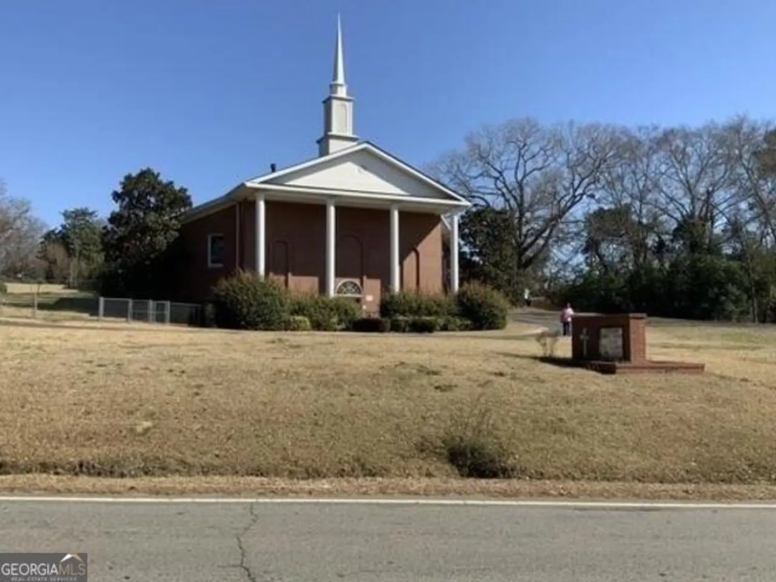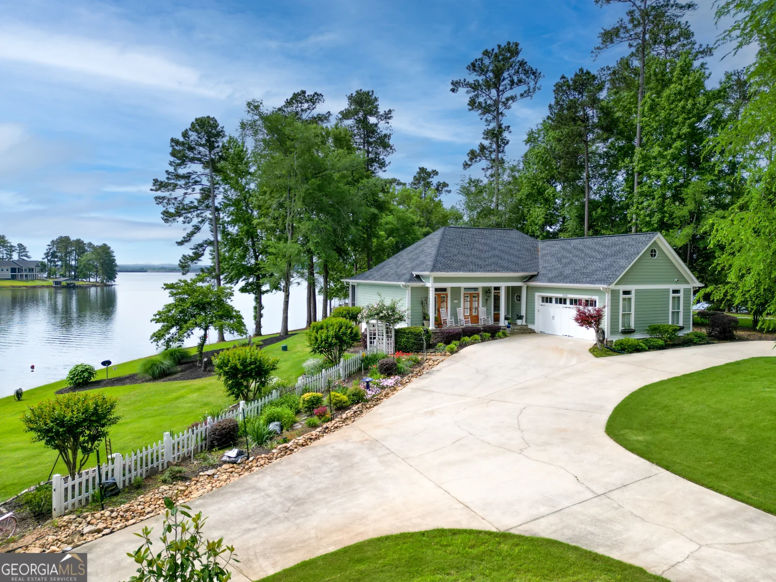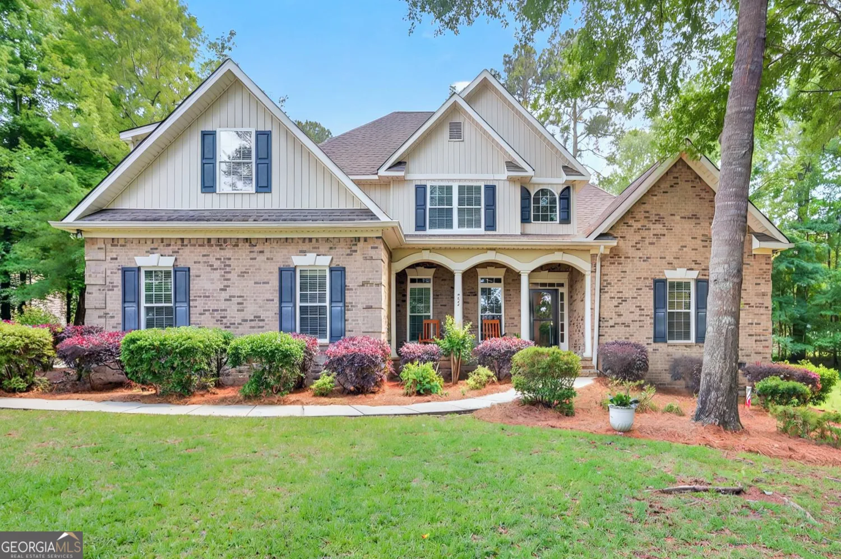114 annette way neMilledgeville, GA 31061
114 annette way neMilledgeville, GA 31061
Description
If you're looking for a great lake home on beautiful, good quality water, then look no further. Located in the Rocky Creek area, this home is one level and has four bedrooms, three full baths, a great living area with large kitchen, and there's also a rec room that could double as a bunk room if needed. The living and dining areas have large lakeside windows looking out to the deck which is a wonderful spot to enjoy the evenings and lake views. Home is in a great neighborhood and is ready for a new owner to make plenty of memories. Pontoon boat also available for separate purchase.
Property Details for 114 Annette Way NE
- Subdivision ComplexBOX FJORD
- Architectural StyleRanch
- ExteriorDock
- Parking FeaturesDetached
- Property AttachedNo
- Waterfront FeaturesLake, Seawall, Utility Company Controlled
LISTING UPDATED:
- StatusActive Under Contract
- MLS #10482032
- Days on Site44
- Taxes$2,781.25 / year
- MLS TypeResidential
- Year Built1977
- Lot Size1.03 Acres
- CountryBaldwin
LISTING UPDATED:
- StatusActive Under Contract
- MLS #10482032
- Days on Site44
- Taxes$2,781.25 / year
- MLS TypeResidential
- Year Built1977
- Lot Size1.03 Acres
- CountryBaldwin
Building Information for 114 Annette Way NE
- StoriesOne
- Year Built1977
- Lot Size1.0300 Acres
Payment Calculator
Term
Interest
Home Price
Down Payment
The Payment Calculator is for illustrative purposes only. Read More
Property Information for 114 Annette Way NE
Summary
Location and General Information
- Community Features: None
- Directions: From Milledgeville, follow Hwy 22 E to left on Lake Laurel. Take left on Jule Ingram, then left on Fjord. Turn RIGHT on Stephanie, then right onto Annette Way.
- View: Lake
- Coordinates: 33.153211,-83.187939
School Information
- Elementary School: Lakeview
- Middle School: Oak Hill
- High School: Baldwin
Taxes and HOA Information
- Parcel Number: 105A 044
- Tax Year: 2024
- Association Fee Includes: None
Virtual Tour
Parking
- Open Parking: No
Interior and Exterior Features
Interior Features
- Cooling: Ceiling Fan(s), Central Air
- Heating: Central
- Appliances: Dishwasher, Electric Water Heater, Microwave, Oven/Range (Combo), Refrigerator
- Basement: Crawl Space
- Fireplace Features: Family Room
- Flooring: Laminate, Other, Tile
- Interior Features: Tile Bath
- Levels/Stories: One
- Kitchen Features: Pantry
- Foundation: Pillar/Post/Pier
- Main Bedrooms: 4
- Bathrooms Total Integer: 3
- Main Full Baths: 3
- Bathrooms Total Decimal: 3
Exterior Features
- Construction Materials: Wood Siding
- Patio And Porch Features: Deck, Porch
- Roof Type: Composition
- Laundry Features: In Kitchen
- Pool Private: No
- Other Structures: Boat House, Kennel/Dog Run, Shed(s)
Property
Utilities
- Sewer: Septic Tank
- Utilities: Electricity Available, Sewer Connected
- Water Source: Public
Property and Assessments
- Home Warranty: Yes
- Property Condition: Resale
Green Features
Lot Information
- Above Grade Finished Area: 2277
- Lot Features: Level
- Waterfront Footage: Lake, Seawall, Utility Company Controlled
Multi Family
- Number of Units To Be Built: Square Feet
Rental
Rent Information
- Land Lease: Yes
Public Records for 114 Annette Way NE
Tax Record
- 2024$2,781.25 ($231.77 / month)
Home Facts
- Beds4
- Baths3
- Total Finished SqFt2,277 SqFt
- Above Grade Finished2,277 SqFt
- StoriesOne
- Lot Size1.0300 Acres
- StyleSingle Family Residence
- Year Built1977
- APN105A 044
- CountyBaldwin
- Fireplaces1


