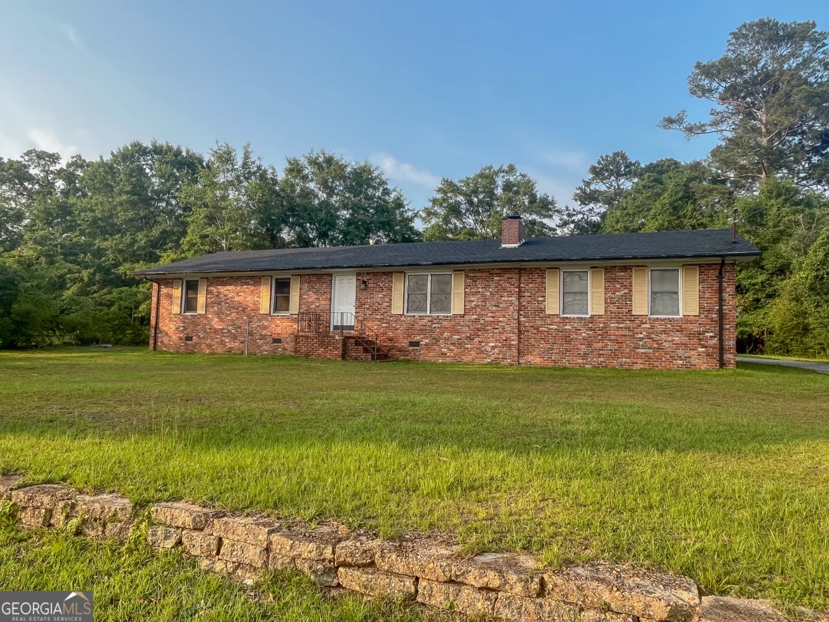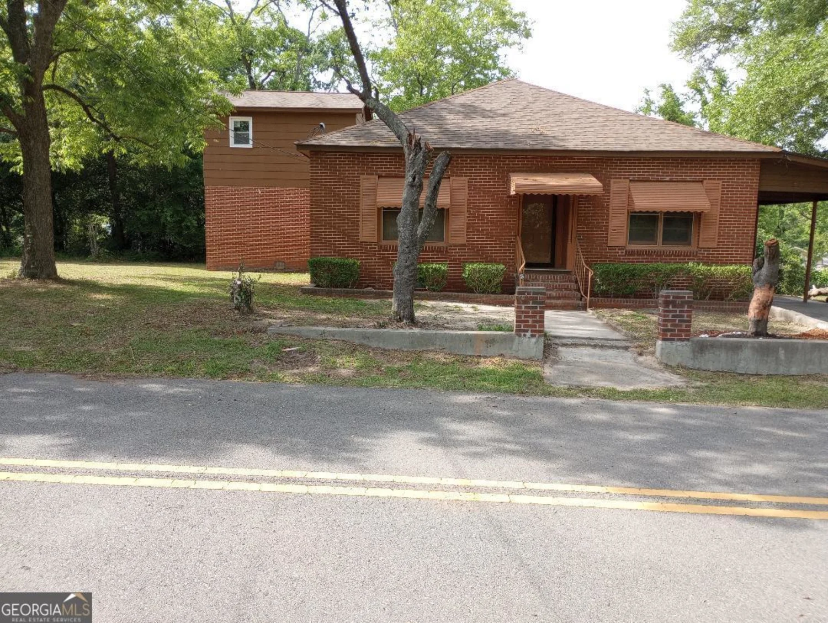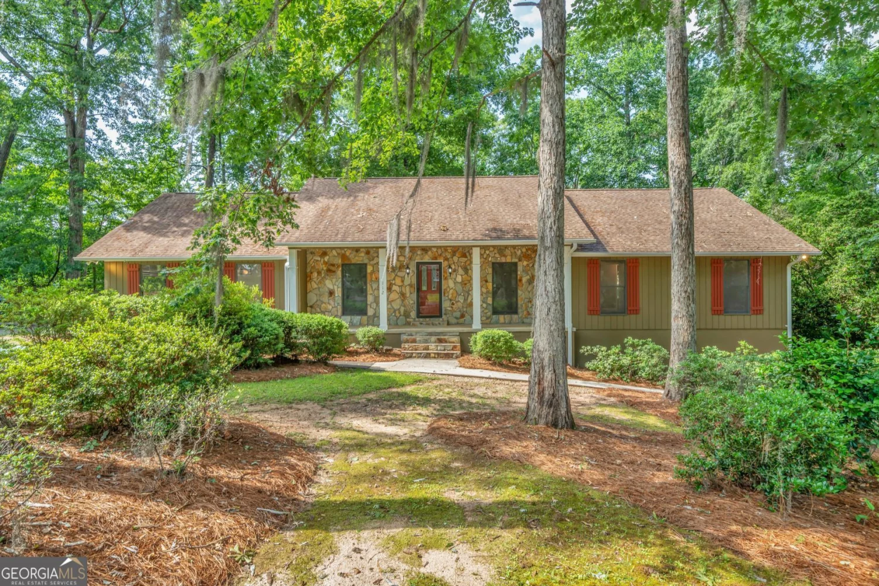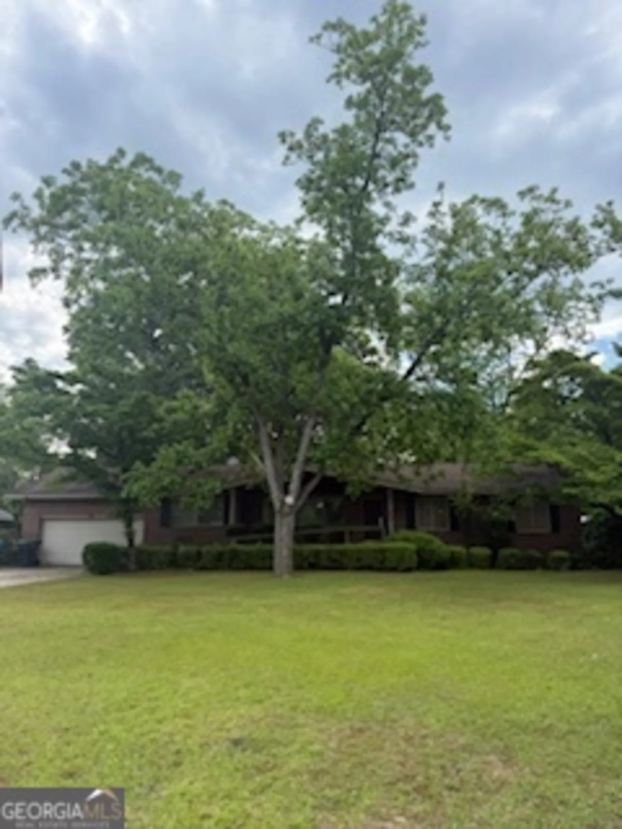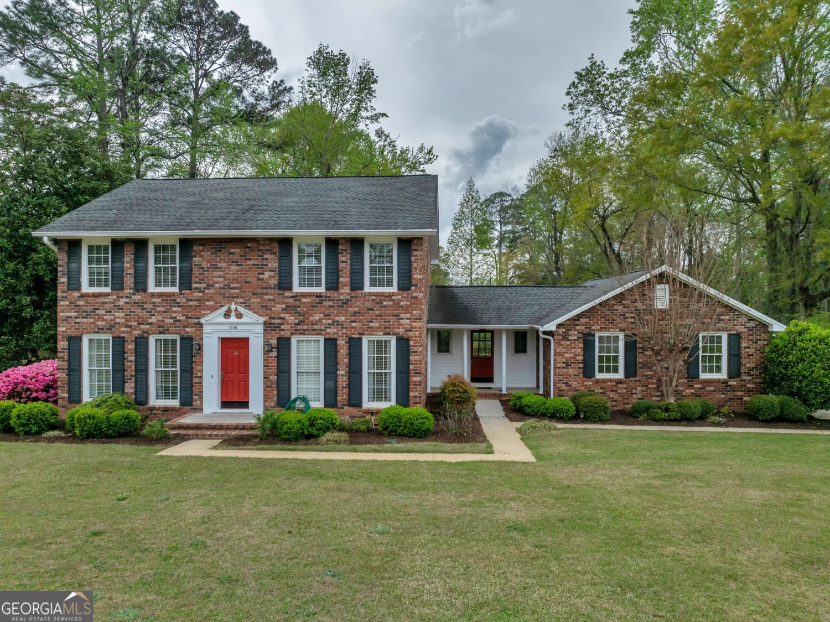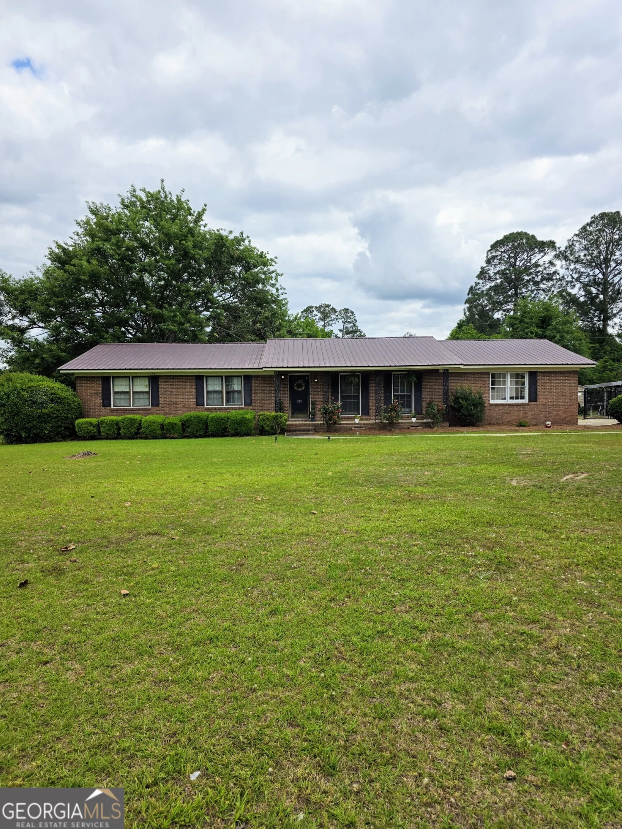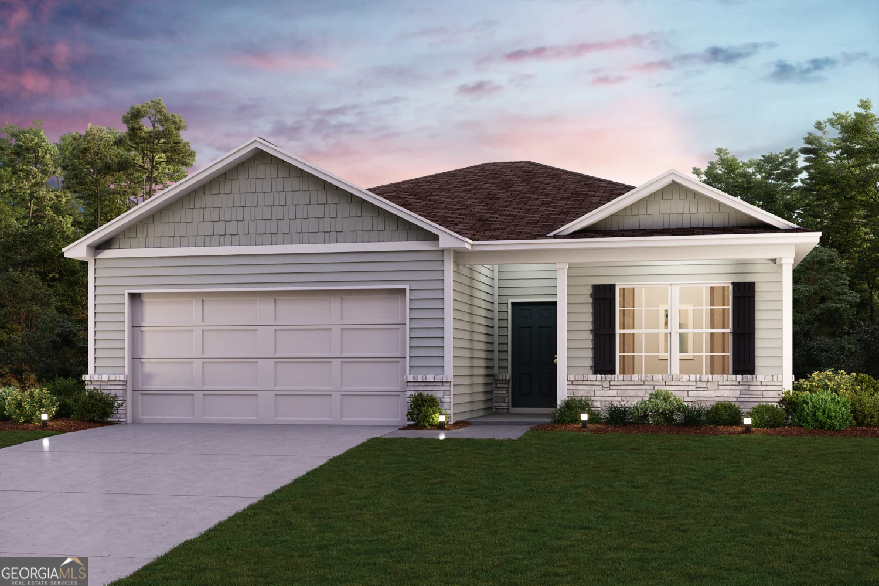518 live oak wayDublin, GA 31021
518 live oak wayDublin, GA 31021
Description
Very well maintained home in Live Oak Subdivision. Move in ready! Open floor plan with spacious living area, dining area and kitchen with breakfast area. Galley style kitchen with nice cabinetry, newer appliances, and french doors that open to a covered patio. Laundry room with washer and dryer that will remain with the home. Perfect combination of open floor with a split bedroom plan! Master suite has walk-in closet and large master bath. Double vanity, garden tub with tile surround and separate shower. Across the living area, two additional bedrooms have new flooring and a hall bath located between the two. Large backyard. Beautiful landscaping. Home has nice curb appeal! Community pool!
Property Details for 518 Live Oak Way
- Subdivision ComplexLive Oak
- Architectural StyleRanch
- Parking FeaturesGarage, Garage Door Opener
- Property AttachedNo
LISTING UPDATED:
- StatusPending
- MLS #10482034
- Days on Site79
- Taxes$2,615 / year
- HOA Fees$200 / month
- MLS TypeResidential
- Year Built2006
- Lot Size0.58 Acres
- CountryLaurens
LISTING UPDATED:
- StatusPending
- MLS #10482034
- Days on Site79
- Taxes$2,615 / year
- HOA Fees$200 / month
- MLS TypeResidential
- Year Built2006
- Lot Size0.58 Acres
- CountryLaurens
Building Information for 518 Live Oak Way
- StoriesOne
- Year Built2006
- Lot Size0.5800 Acres
Payment Calculator
Term
Interest
Home Price
Down Payment
The Payment Calculator is for illustrative purposes only. Read More
Property Information for 518 Live Oak Way
Summary
Location and General Information
- Community Features: Pool
- Directions: Live Oak Subdivision off Claxton Dairy Rd
- Coordinates: 32.563024,-82.959308
School Information
- Elementary School: Susie Dasher
- Middle School: Dublin
- High School: Dublin
Taxes and HOA Information
- Parcel Number: 098D 106
- Tax Year: 24
- Association Fee Includes: Swimming
Virtual Tour
Parking
- Open Parking: No
Interior and Exterior Features
Interior Features
- Cooling: Heat Pump
- Heating: Heat Pump
- Appliances: Dishwasher, Dryer, Electric Water Heater, Microwave, Oven/Range (Combo), Refrigerator, Washer
- Basement: Concrete
- Flooring: Carpet, Laminate
- Interior Features: Double Vanity, Master On Main Level, Separate Shower, Split Bedroom Plan, Walk-In Closet(s)
- Levels/Stories: One
- Main Bedrooms: 3
- Bathrooms Total Integer: 2
- Main Full Baths: 2
- Bathrooms Total Decimal: 2
Exterior Features
- Construction Materials: Brick, Vinyl Siding
- Roof Type: Composition
- Laundry Features: Mud Room
- Pool Private: No
Property
Utilities
- Sewer: Septic Tank
- Utilities: Cable Available, Electricity Available, High Speed Internet, Natural Gas Available, Phone Available, Water Available
- Water Source: Public
Property and Assessments
- Home Warranty: Yes
- Property Condition: Resale
Green Features
Lot Information
- Above Grade Finished Area: 1783
- Lot Features: Level
Multi Family
- Number of Units To Be Built: Square Feet
Rental
Rent Information
- Land Lease: Yes
Public Records for 518 Live Oak Way
Tax Record
- 24$2,615.00 ($217.92 / month)
Home Facts
- Beds3
- Baths2
- Total Finished SqFt1,783 SqFt
- Above Grade Finished1,783 SqFt
- StoriesOne
- Lot Size0.5800 Acres
- StyleSingle Family Residence
- Year Built2006
- APN098D 106
- CountyLaurens


